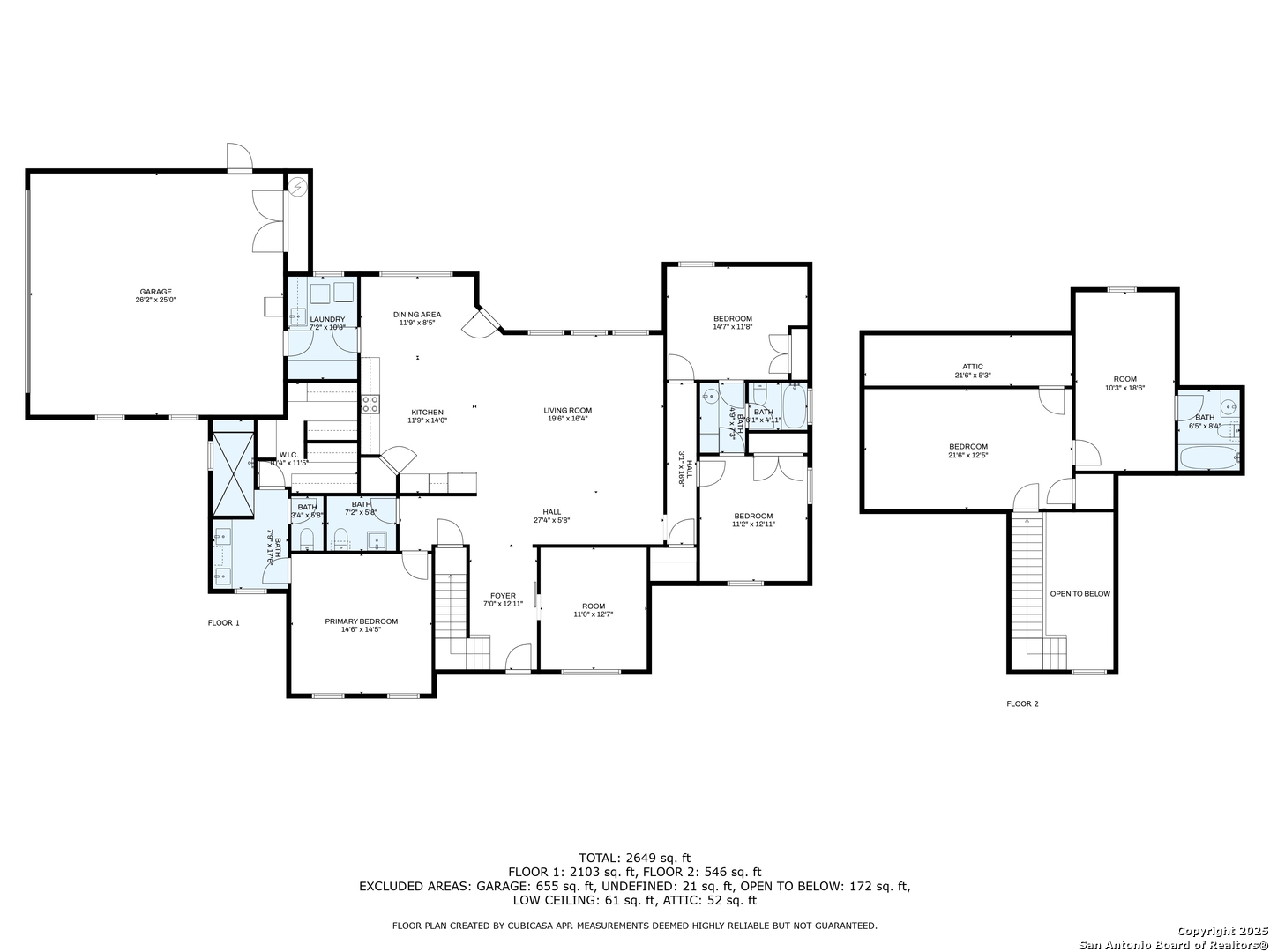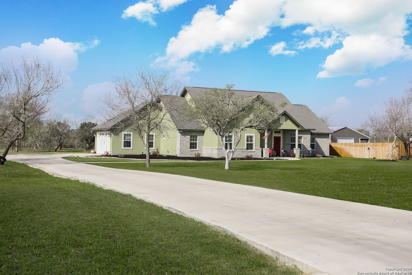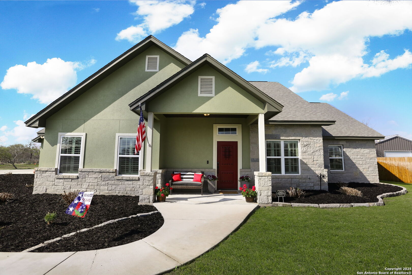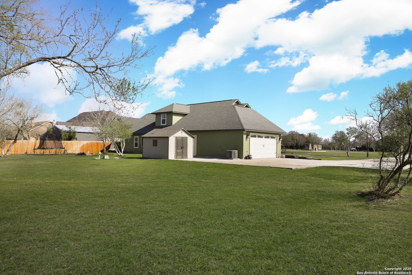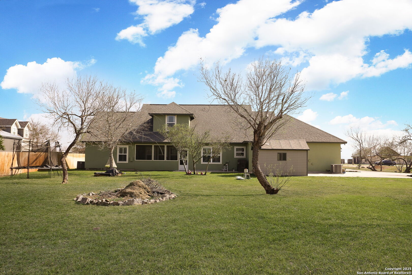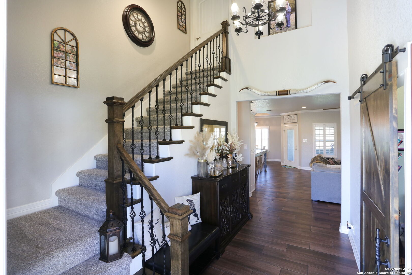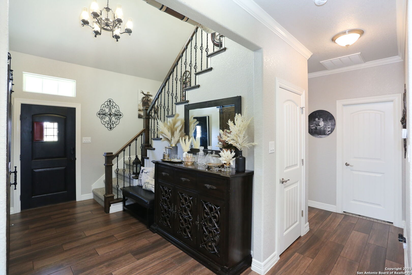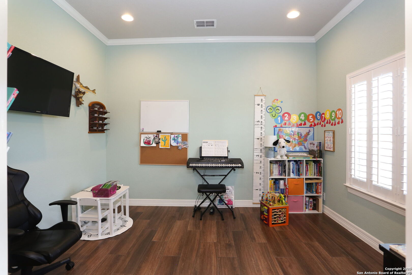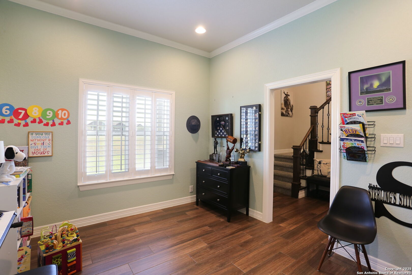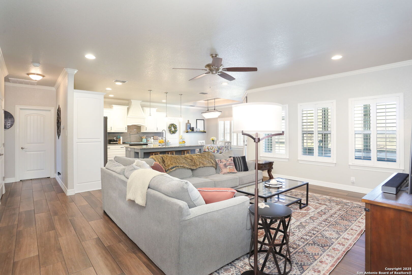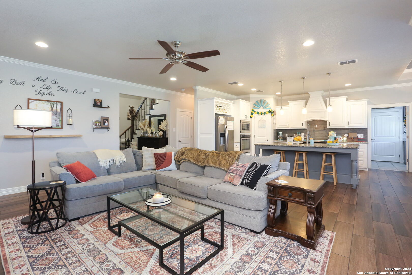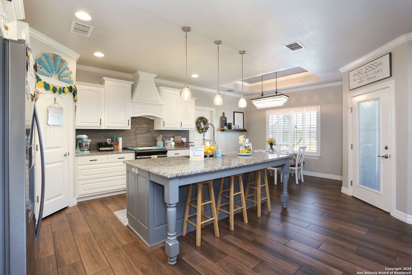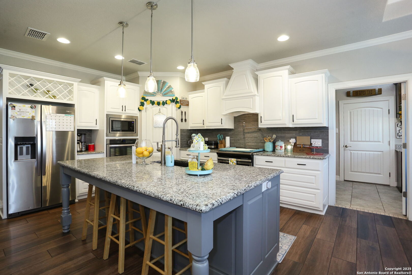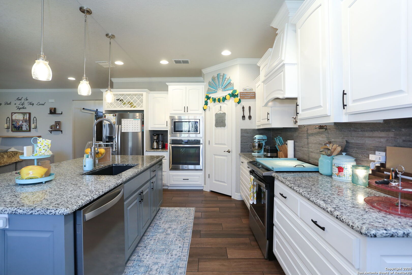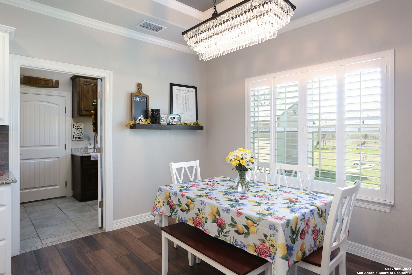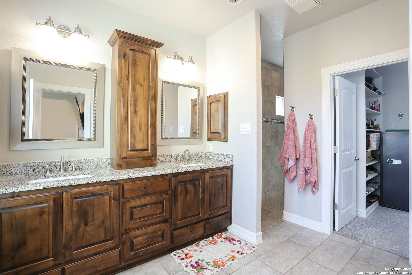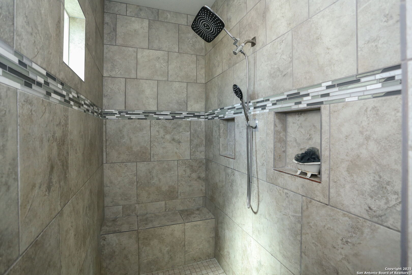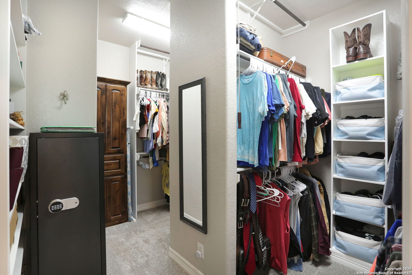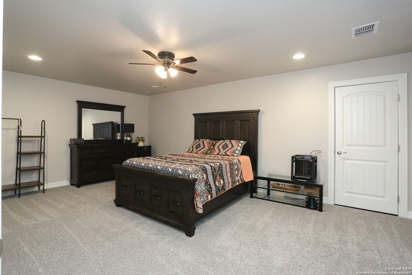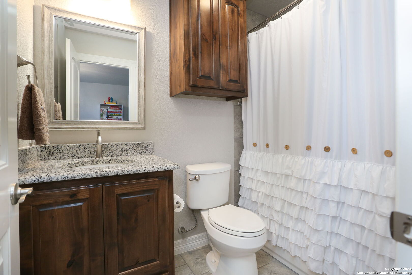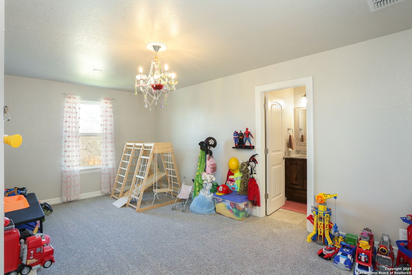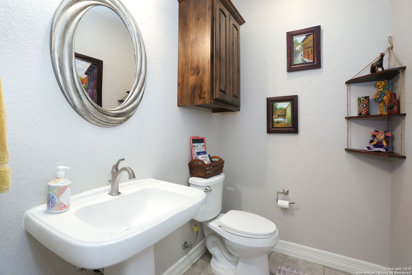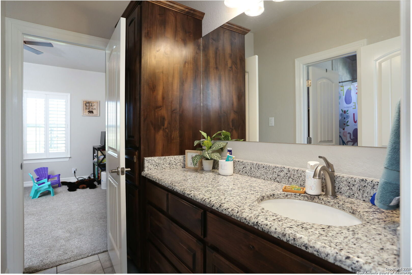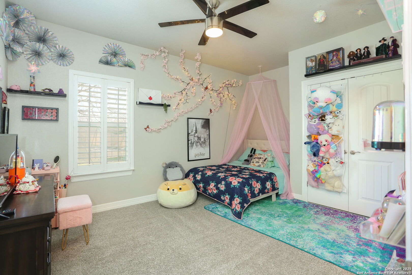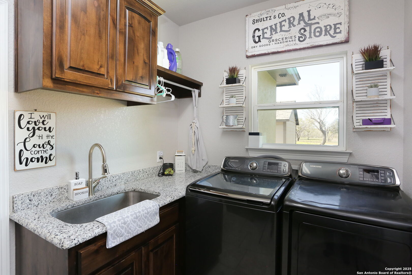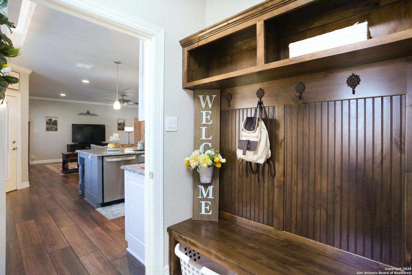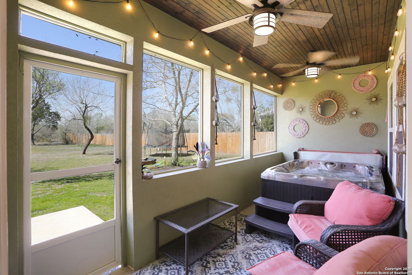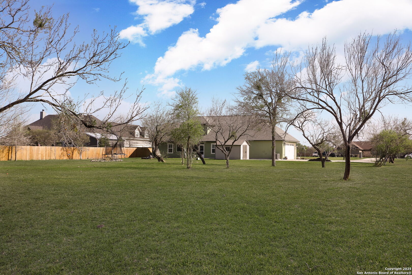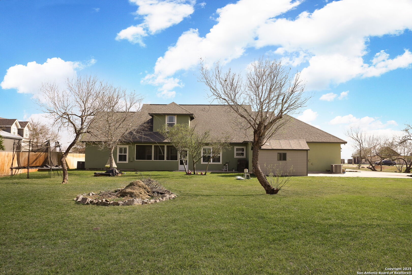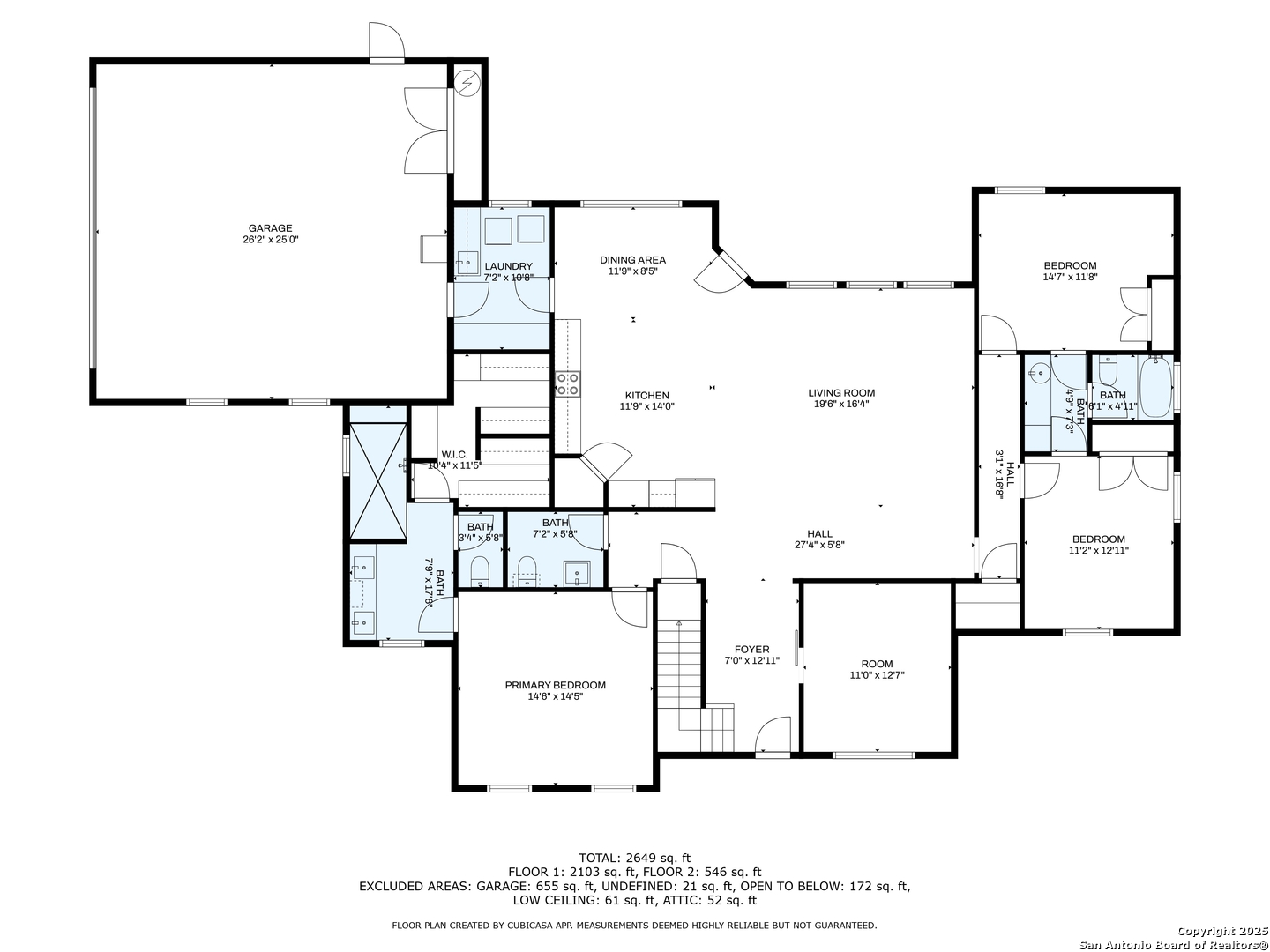Status
Market MatchUP
How this home compares to similar 4 bedroom homes in Marion- Price Comparison$322,541 higher
- Home Size601 sq. ft. larger
- Built in 2017Older than 85% of homes in Marion
- Marion Snapshot• 150 active listings• 54% have 4 bedrooms• Typical 4 bedroom size: 2172 sq. ft.• Typical 4 bedroom price: $382,458
Description
Welcome to 170 Siena Woods, Marion, TX! Experience the charm of country living with the convenience to RAFB at 11.6 miles, nearby schools, shopping, and easy access to IH 35 & Hwy 90. This stunning 4-bedroom, 3.5-bath home sits on nearly 2 tree studded acres of lush, level land. The open-concept kitchen boasts a large island, custom cabinets, and modern appliances, perfect for entertaining. The spacious master suite offers a luxurious bath and impressive closet, while two additional bedrooms share a Jack and Jill bath. Upstairs, discover a game room and guest ensuite. Enjoy the oversized garage, screened patio with hot tub, and ample storage. With nearby parks and schools, this home is a must-see. Schedule your showing today!
MLS Listing ID
Listed By
(855) 450-0442
Real Broker, LLC
Map
Estimated Monthly Payment
$6,180Loan Amount
$669,750This calculator is illustrative, but your unique situation will best be served by seeking out a purchase budget pre-approval from a reputable mortgage provider. Start My Mortgage Application can provide you an approval within 48hrs.
Home Facts
Bathroom
Kitchen
Appliances
- Solid Counter Tops
- Double Ovens
- Garage Door Opener
- Self-Cleaning Oven
- Washer Connection
- Dishwasher
- Custom Cabinets
- Smoke Alarm
- Plumb for Water Softener
- Disposal
- Satellite Dish (owned)
- Built-In Oven
- Chandelier
- Ceiling Fans
- Microwave Oven
- Dryer Connection
- Ice Maker Connection
- Smooth Cooktop
- City Garbage service
- Cook Top
- Water Softener (owned)
- Refrigerator
- Stove/Range
Roof
- Composition
Levels
- Two
Cooling
- Two Central
Pool Features
- None
Window Features
- All Remain
Other Structures
- Shed(s)
- Storage
Fireplace Features
- Not Applicable
Association Amenities
- None
Flooring
- Carpeting
- Ceramic Tile
Foundation Details
- Slab
Architectural Style
- Two Story
Heating
- Central

