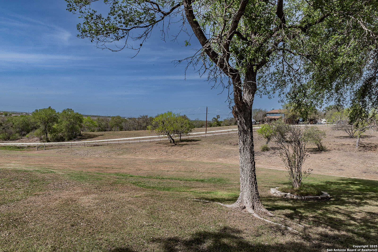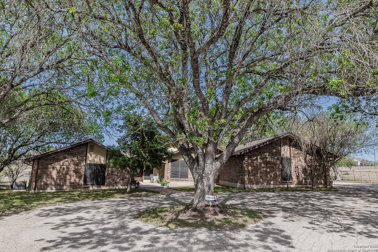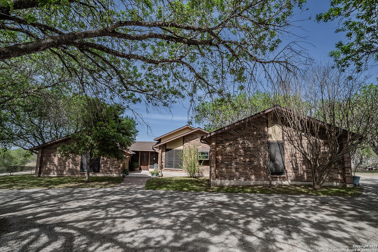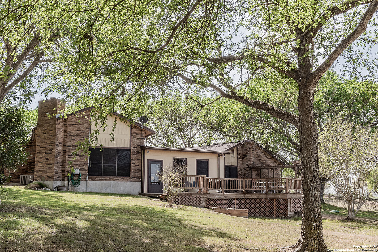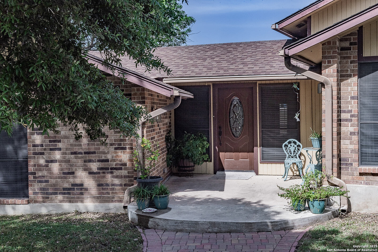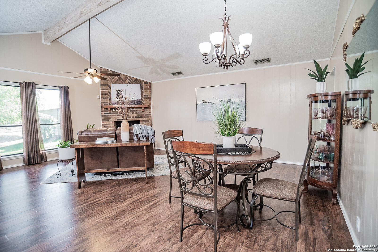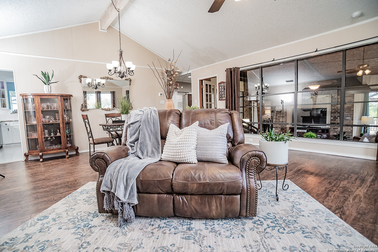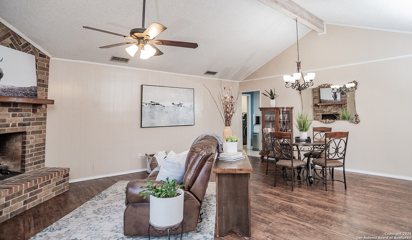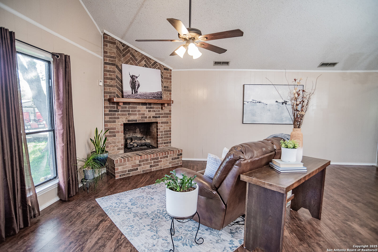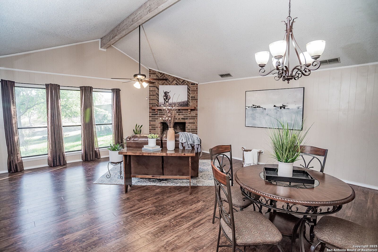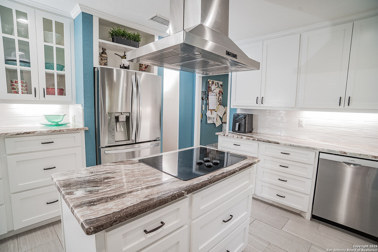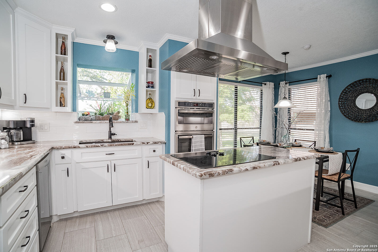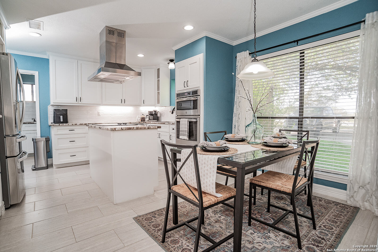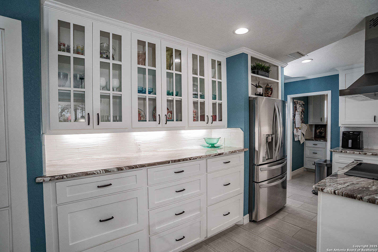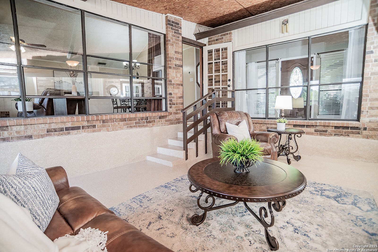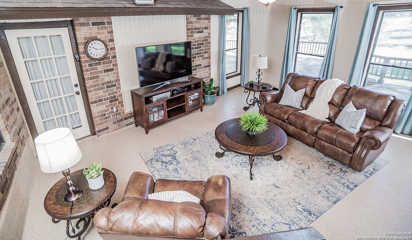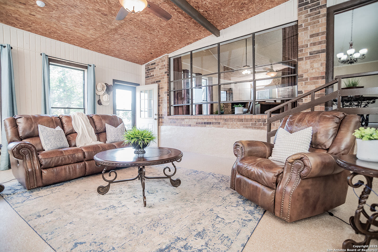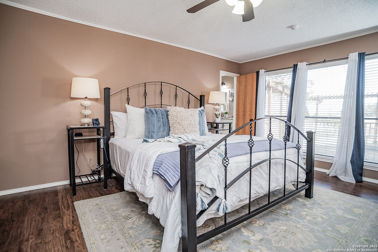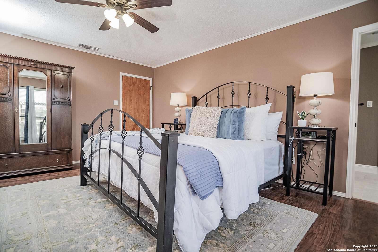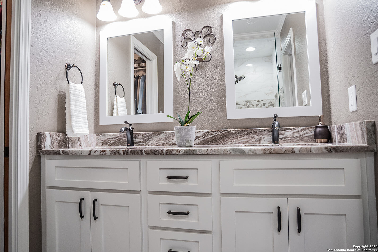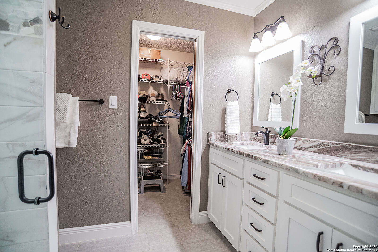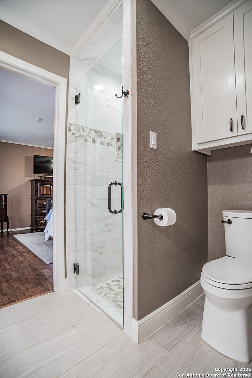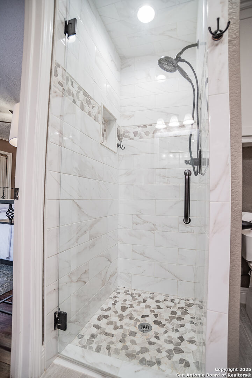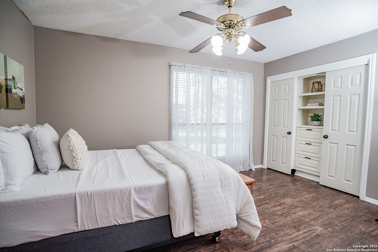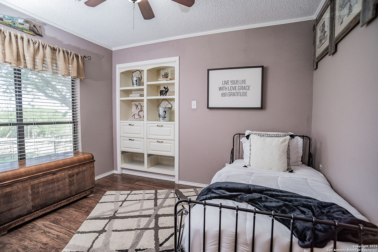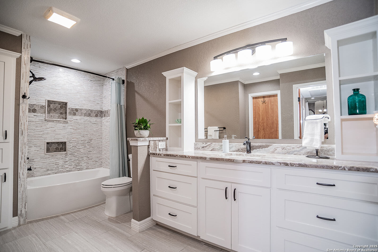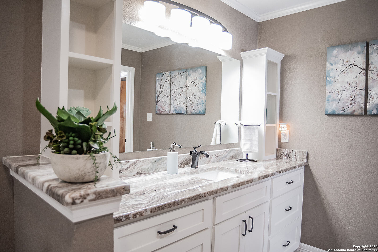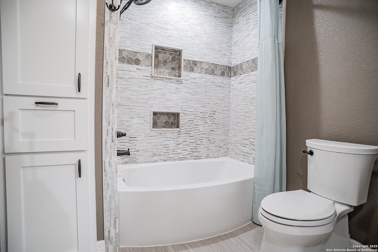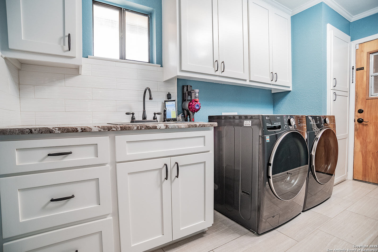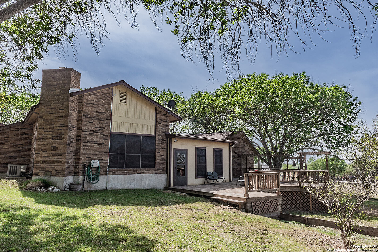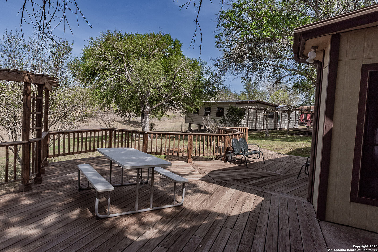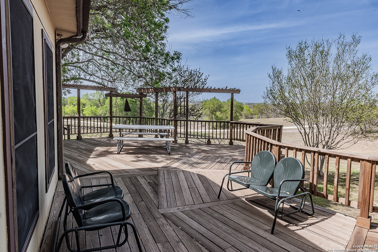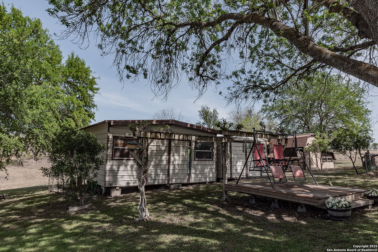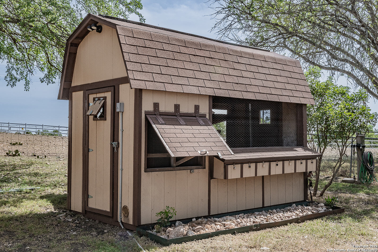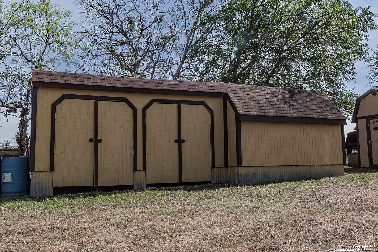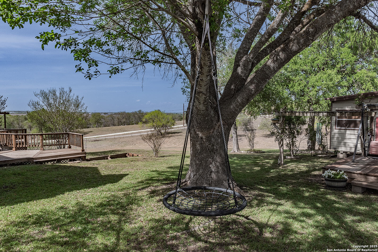Status
Market MatchUP
How this home compares to similar 3 bedroom homes in Marion- Price Comparison$192,407 higher
- Home Size582 sq. ft. larger
- Built in 1991Older than 96% of homes in Marion
- Marion Snapshot• 150 active listings• 39% have 3 bedrooms• Typical 3 bedroom size: 1640 sq. ft.• Typical 3 bedroom price: $317,592
Description
Charming Hilltop Retreat in Sought-After Marion ISD! Discover this inviting 3-bedroom, 2-bathroom home nestled on 1 acre of rolling hills, dotted with mature trees, offering breathtaking hilltop views and refreshing summer breezes. The kitchen and bathrooms have been beautifully updated, adding modern comfort while maintaining the home's charm. Step outside to enjoy a spacious deck overlooking the rolling backyard-perfect for relaxing or entertaining. A 20x30 insulated workshop with electricity, a workbench, and a half bath makes for the ultimate workspace or hobby area. Additional features include a luxury chicken coop, a utility shed for equipment, and a dedicated dog run. Enjoy the tranquility of country living with the convenience of being close to city amenities. This prime location offers the best of both worlds-ample space, stunning views, and easy access to everything you need. Don't miss out on this rare opportunity-schedule your showing today!
MLS Listing ID
Listed By
(830) 660-7954
BRAVA Realty
Map
Estimated Monthly Payment
$4,257Loan Amount
$484,500This calculator is illustrative, but your unique situation will best be served by seeking out a purchase budget pre-approval from a reputable mortgage provider. Start My Mortgage Application can provide you an approval within 48hrs.
Home Facts
Bathroom
Kitchen
Appliances
- Ceiling Fans
- Solid Counter Tops
- Microwave Oven
- Dryer Connection
- Ice Maker Connection
- Private Garbage Service
- Garage Door Opener
- Washer Connection
- Dishwasher
- Cook Top
- Smoke Alarm
- Disposal
- Electric Water Heater
- Built-In Oven
Roof
- Composition
Levels
- One
Cooling
- Two Central
Pool Features
- None
Window Features
- Some Remain
Other Structures
- Outbuilding
- Storage
- Poultry Coop
- Workshop
- Pergola
Fireplace Features
- Living Room
- Gas
Association Amenities
- None
Flooring
- Ceramic Tile
- Vinyl
Foundation Details
- Slab
Architectural Style
- Split Level
Heating
- Heat Pump
