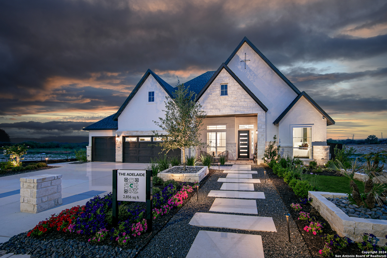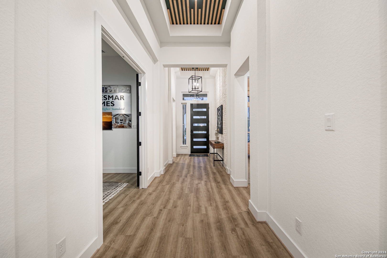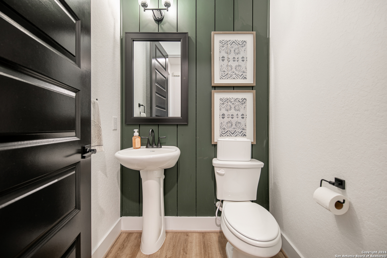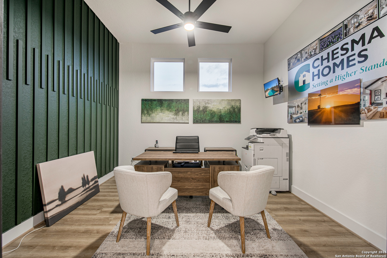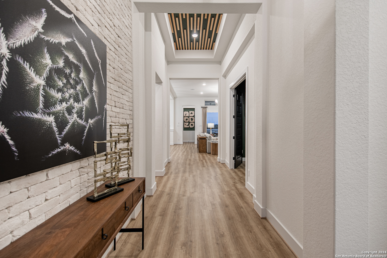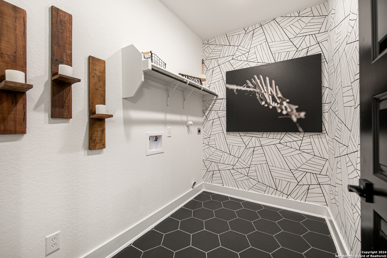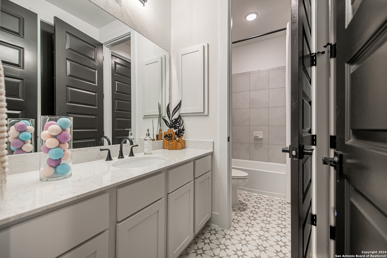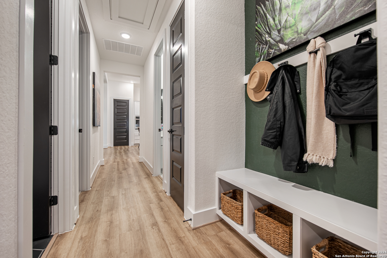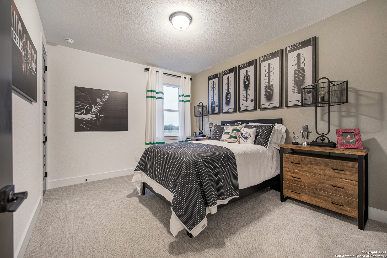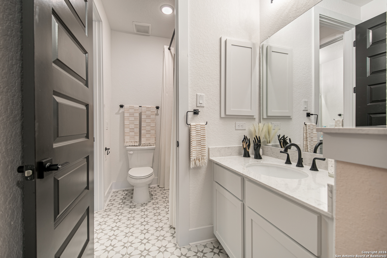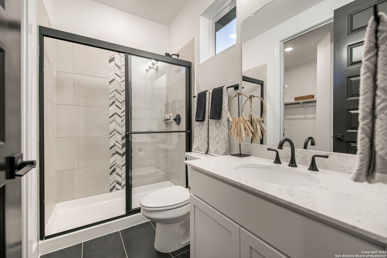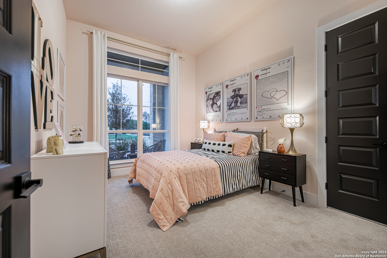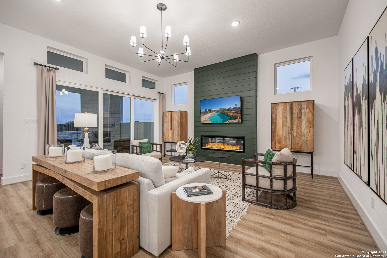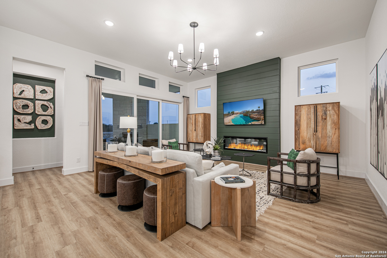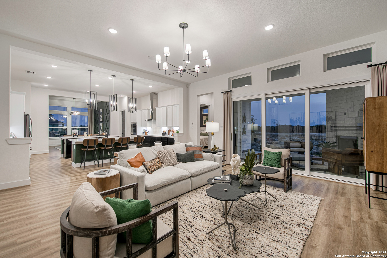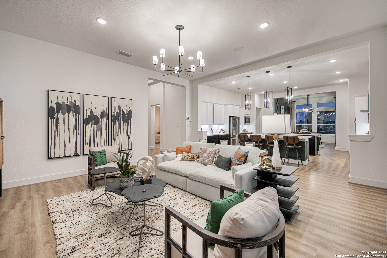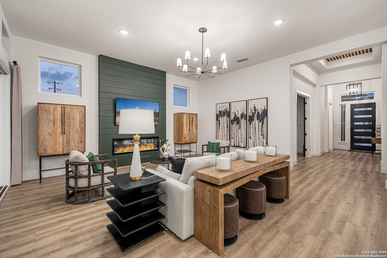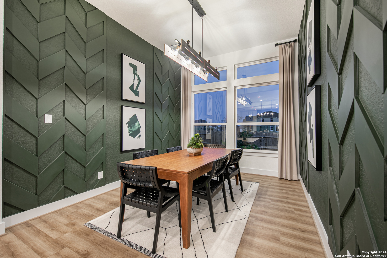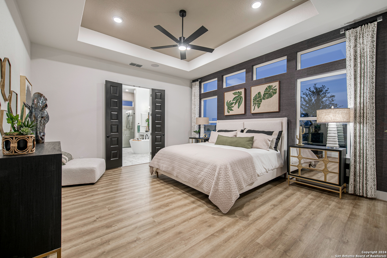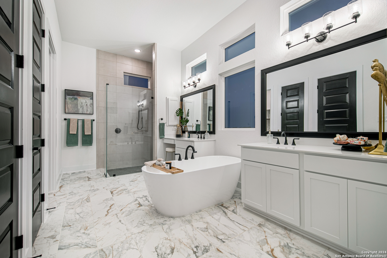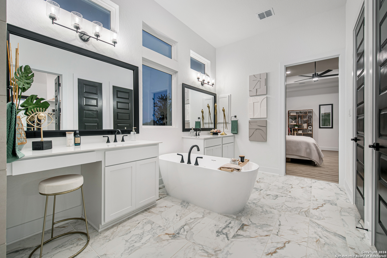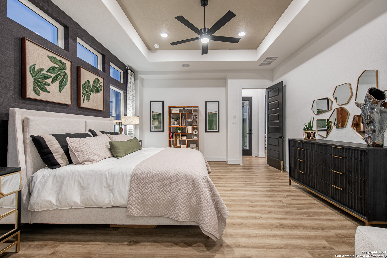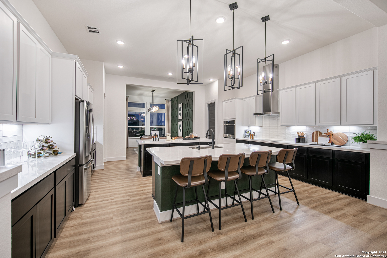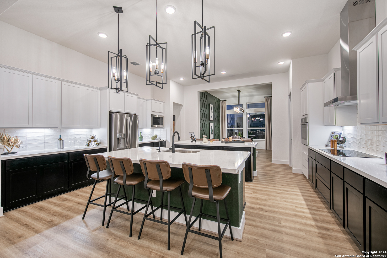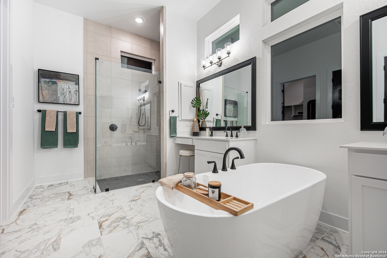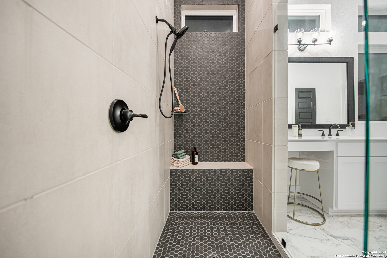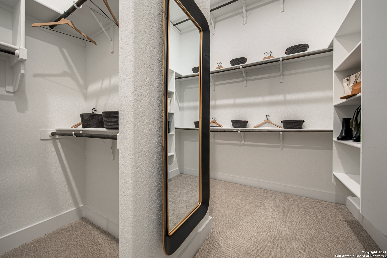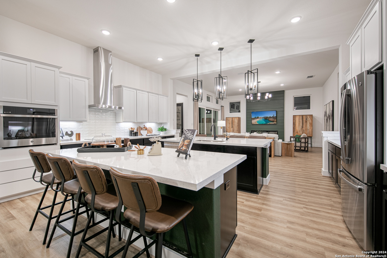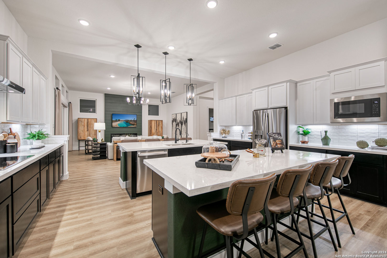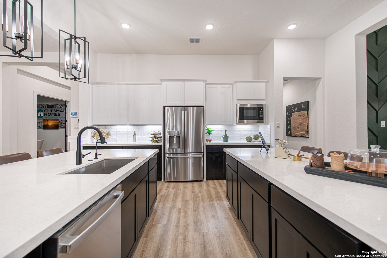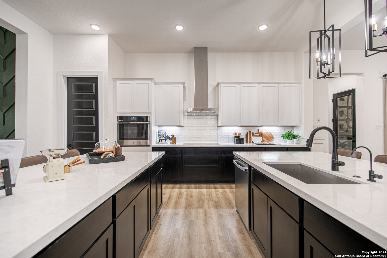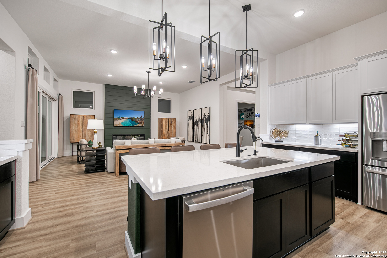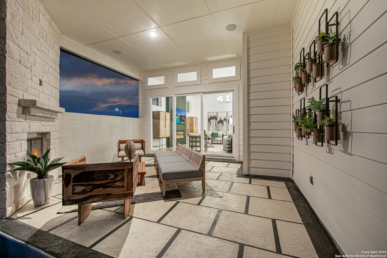Status
Market MatchUP
How this home compares to similar 4 bedroom homes in Marion- Price Comparison$314,660 higher
- Home Size683 sq. ft. larger
- Built in 2025One of the newest homes in Marion
- Marion Snapshot• 144 active listings• 54% have 4 bedrooms• Typical 4 bedroom size: 2173 sq. ft.• Typical 4 bedroom price: $382,750
Description
*This is a preplanned home that has not started construction.* Photos are not of actual home. Offered on a 1-Acre Lot in the exclusive community of Regency Ranch where total number of homes will top out at 50! The Adelaide is a massive 1-story with a 3-car garage, double islands, huge corner patio, and custom everything in it! This is a very limited community located just off I-35 between Cibolo and New Braunfels, with easy access to HWY78 just 5 mins away and I-10 just 10 mins away! Live in the country and enjoy the views while still having your groceries delivered to your front door!
MLS Listing ID
Listed By
(210) 957-3395
Chesmar Homes
Map
Estimated Monthly Payment
$6,082Loan Amount
$662,541This calculator is illustrative, but your unique situation will best be served by seeking out a purchase budget pre-approval from a reputable mortgage provider. Start My Mortgage Application can provide you an approval within 48hrs.
Home Facts
Bathroom
Kitchen
Appliances
- Dishwasher
- Ceiling Fans
- Washer Connection
- Microwave Oven
- Disposal
- Cook Top
- Dryer Connection
- Security System (Owned)
- Built-In Oven
Roof
- Composition
Levels
- One
Cooling
- One Central
Pool Features
- None
Window Features
- All Remain
Exterior Features
- Covered Patio
- Double Pane Windows
- Partial Sprinkler System
- Sprinkler System
Fireplace Features
- Living Room
- Two
Association Amenities
- None
Flooring
- Carpeting
- Ceramic Tile
Foundation Details
- Slab
Architectural Style
- One Story
Heating
- Central
