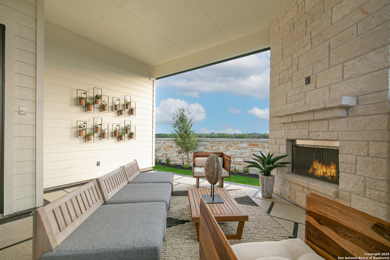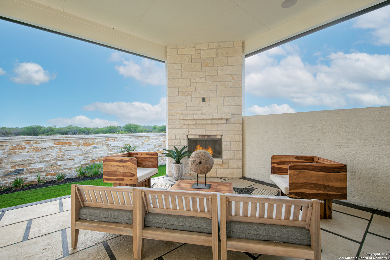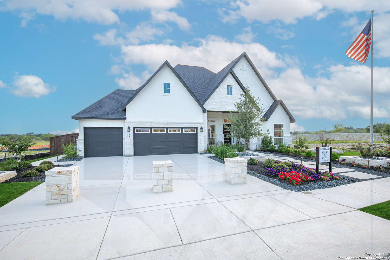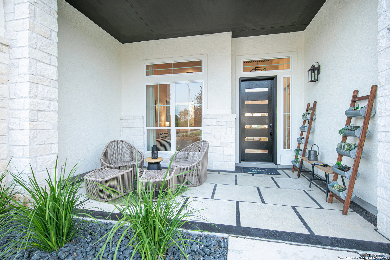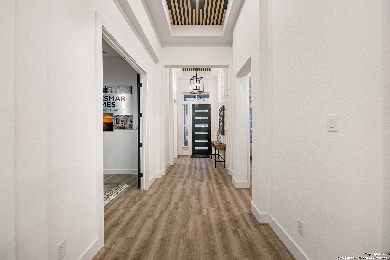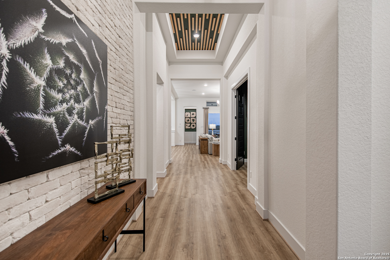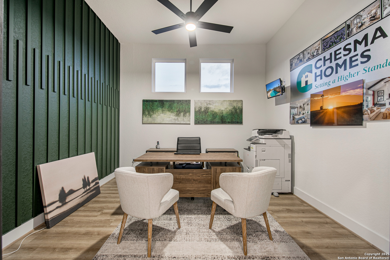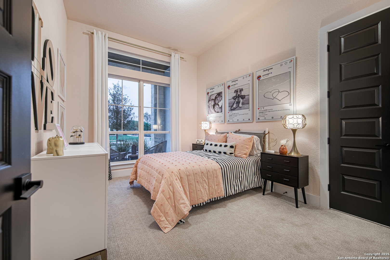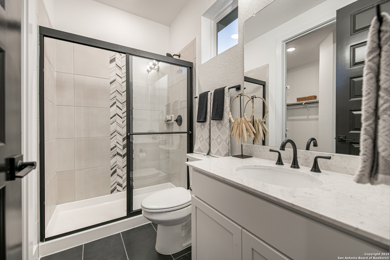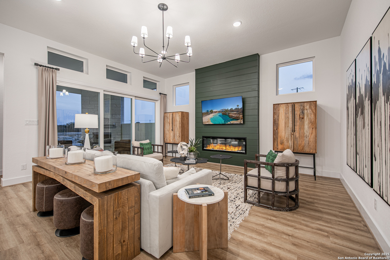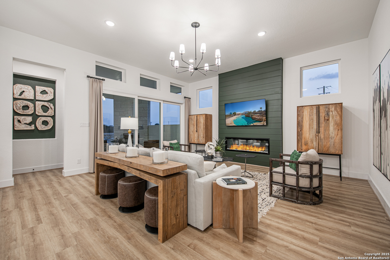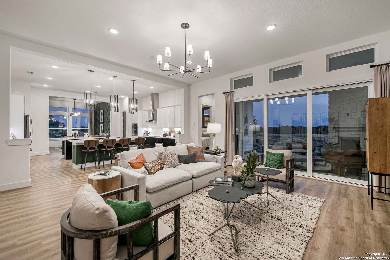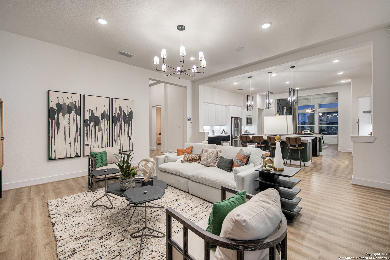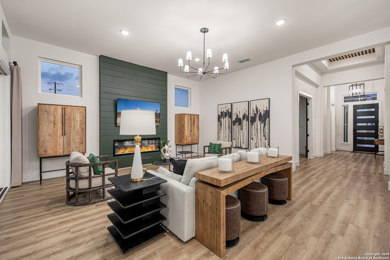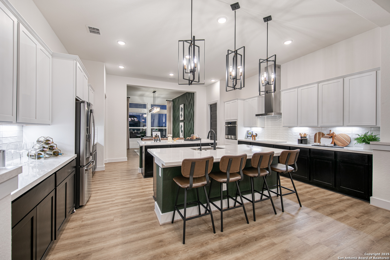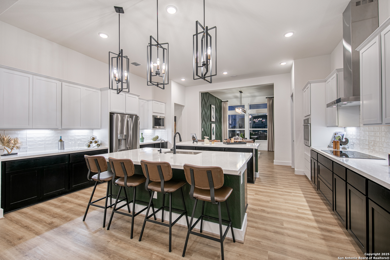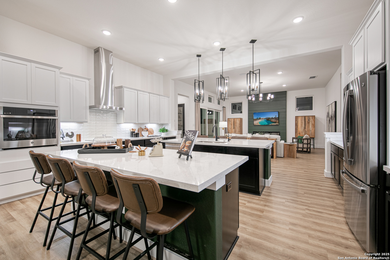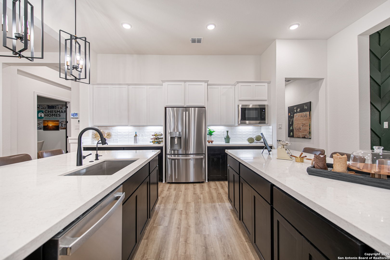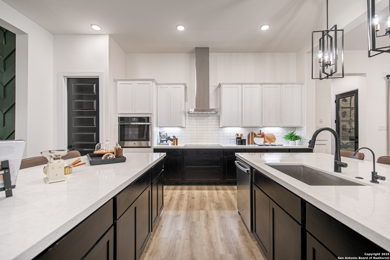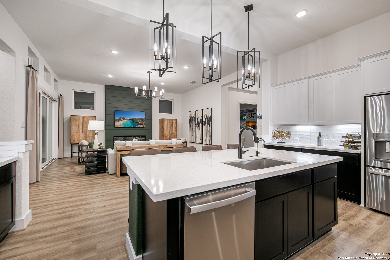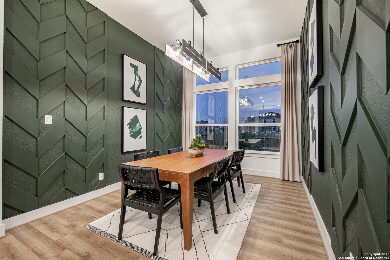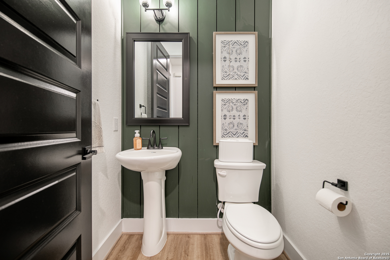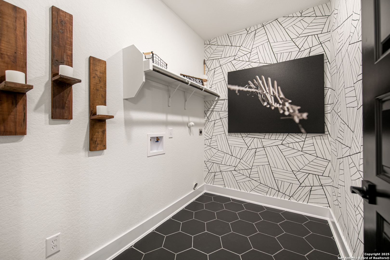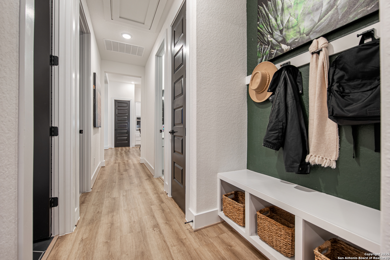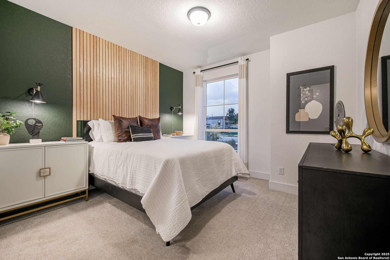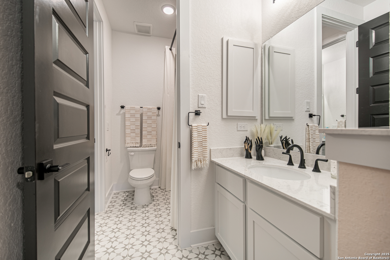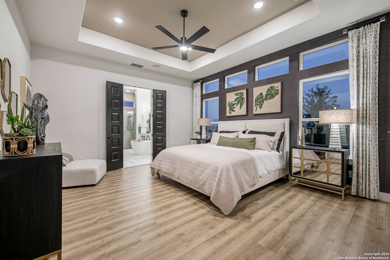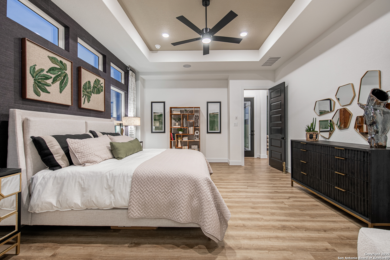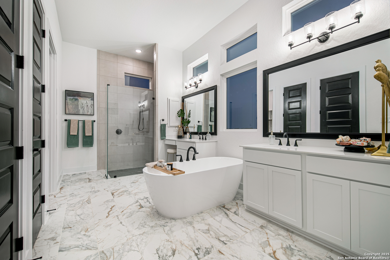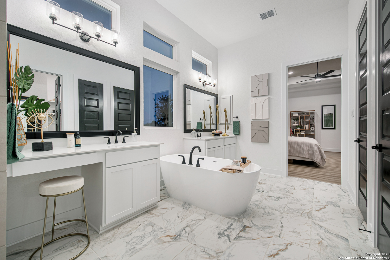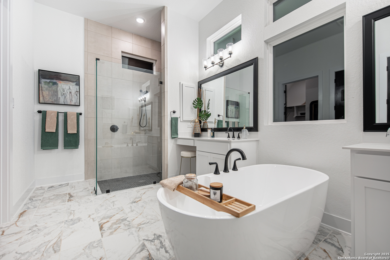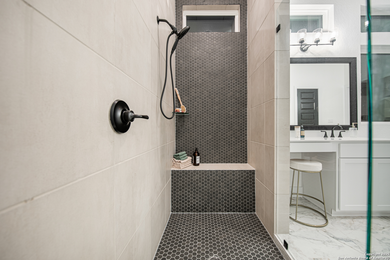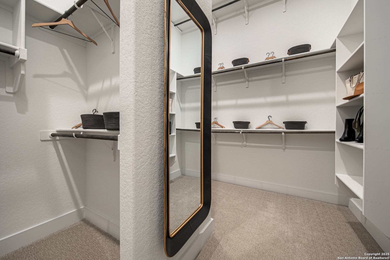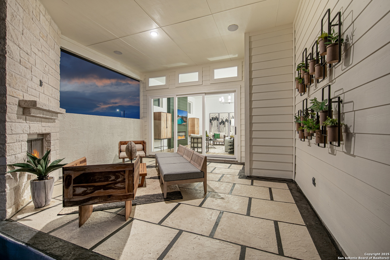Status
Market MatchUP
How this home compares to similar 4 bedroom homes in Marion- Price Comparison$297,024 higher
- Home Size683 sq. ft. larger
- Built in 2025One of the newest homes in Marion
- Marion Snapshot• 144 active listings• 54% have 4 bedrooms• Typical 4 bedroom size: 2173 sq. ft.• Typical 4 bedroom price: $382,750
Description
*Photos not of actual home. Step into beautiful country living in Harvest Hills, conveniently located 15 minutes from Hwy IH35 to get you to and from shopping and city items. This will also keep you far enough from the business of that city life where you will hear the wind and the birds with tranquility you've always dreamed of. The Adelaide is a dream home layout showcasing 8 ft doors throughout, and double kitchen islands, with 11-14ft ceilings throughout. The Primary Bathroom is definitely a Suite to be desired with a statement piece closet, oversized walk-in shower, and separate stand-alone soak tub. This breathable home site will have no neighbors directly behind, to ensure a beautiful back yard space for entertaining!
MLS Listing ID
Listed By
(210) 957-3395
Chesmar Homes
Map
Estimated Monthly Payment
$5,924Loan Amount
$645,787This calculator is illustrative, but your unique situation will best be served by seeking out a purchase budget pre-approval from a reputable mortgage provider. Start My Mortgage Application can provide you an approval within 48hrs.
Home Facts
Bathroom
Kitchen
Appliances
- Ice Maker Connection
- Ceiling Fans
- Washer Connection
- Plumb for Water Softener
- Disposal
- Pre-Wired for Security
- Microwave Oven
- Garage Door Opener
- Dryer Connection
- Electric Water Heater
- Cook Top
- Smoke Alarm
- In Wall Pest Control
- Built-In Oven
- Dishwasher
Roof
- Composition
Levels
- One
Cooling
- One Central
Pool Features
- None
Window Features
- Some Remain
Exterior Features
- Privacy Fence
- Sprinkler System
- Double Pane Windows
- Covered Patio
Fireplace Features
- Living Room
- One
Association Amenities
- Pool
- Clubhouse
- Sports Court
- Basketball Court
- Controlled Access
- Tennis
- Park/Playground
Flooring
- Ceramic Tile
- Vinyl
- Carpeting
Foundation Details
- Slab
Architectural Style
- One Story
Heating
- 1 Unit
- Central
