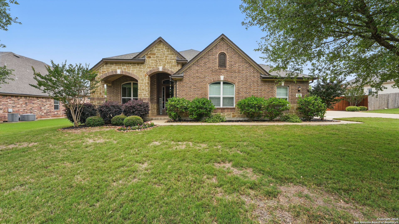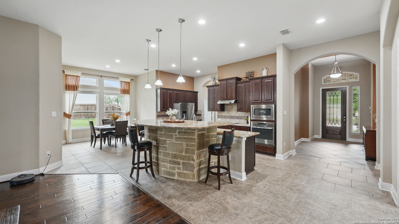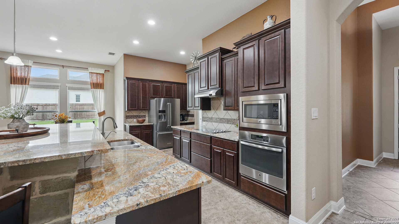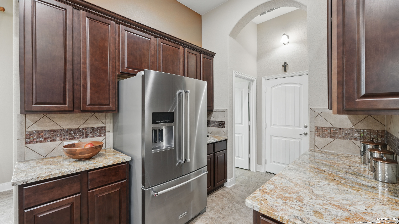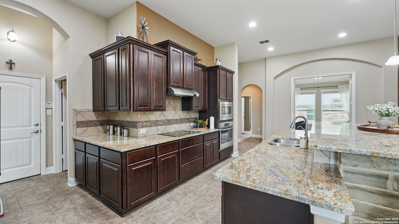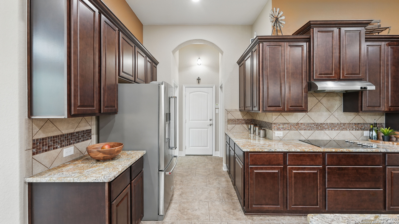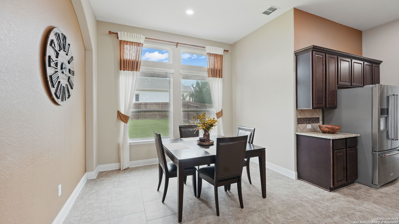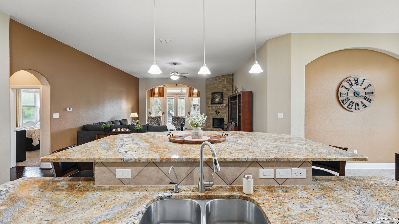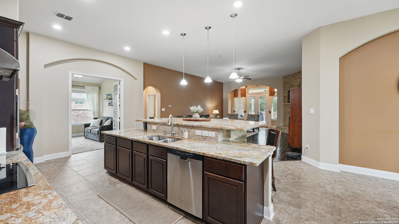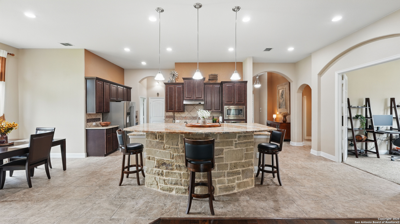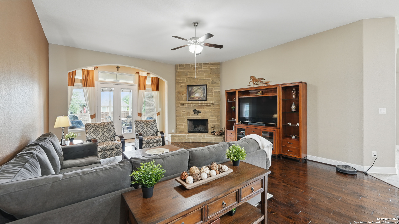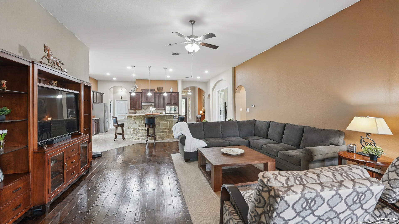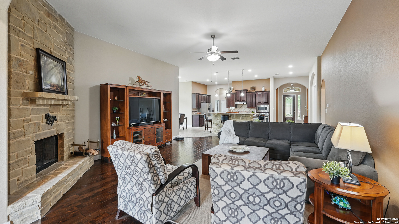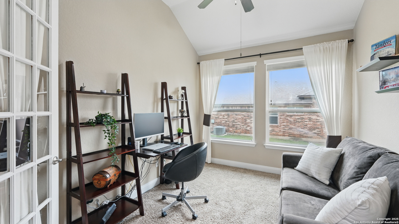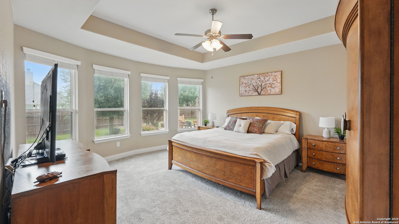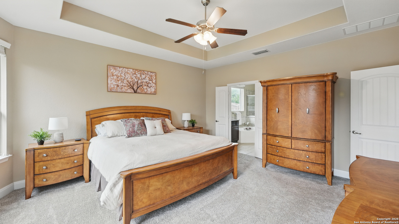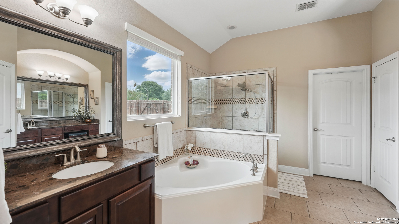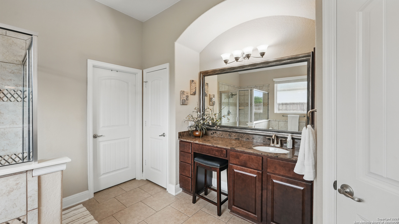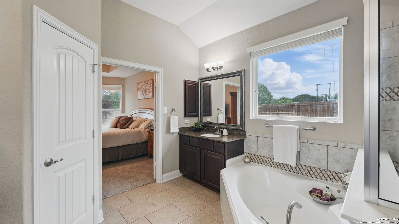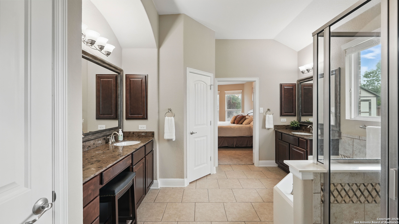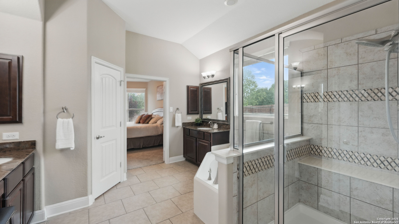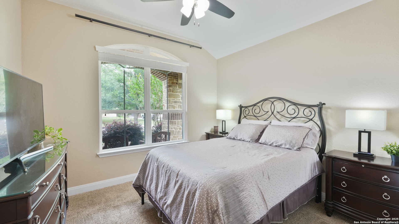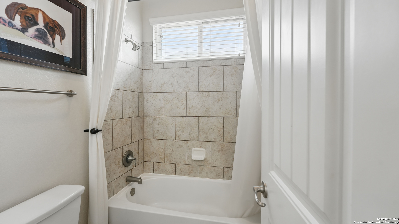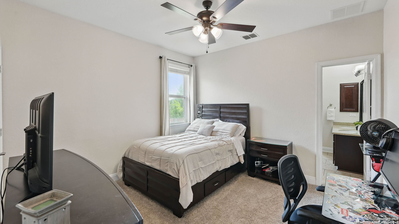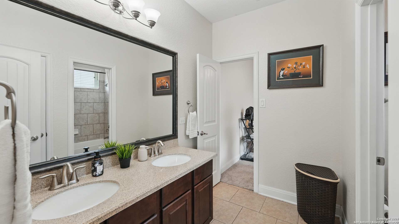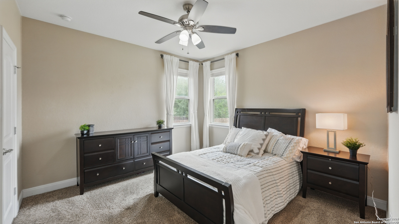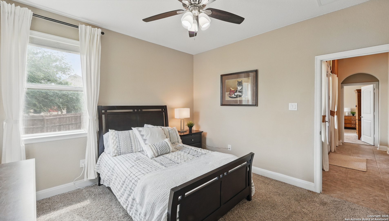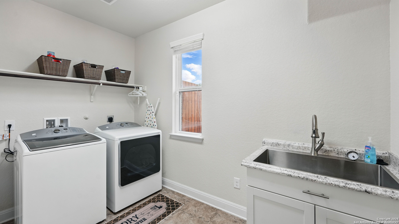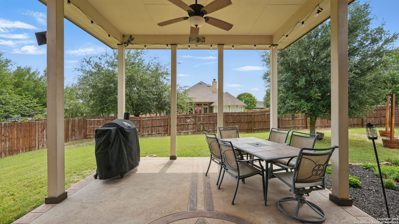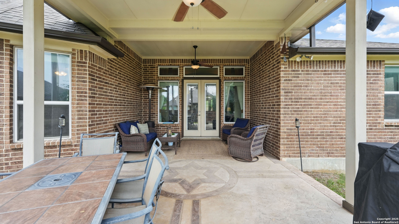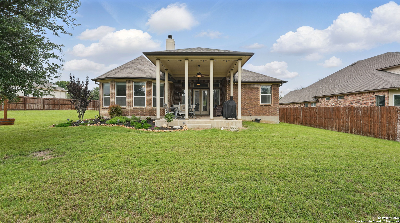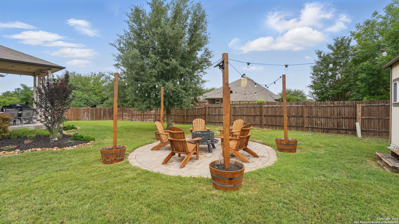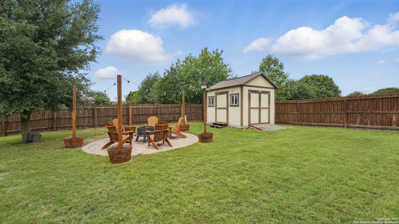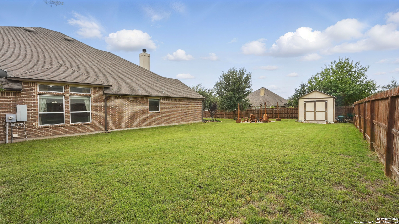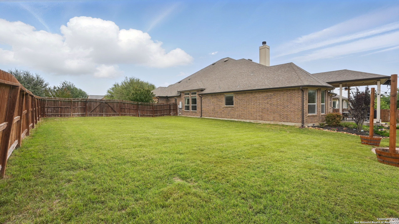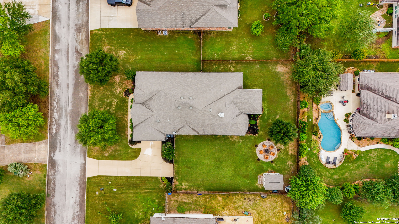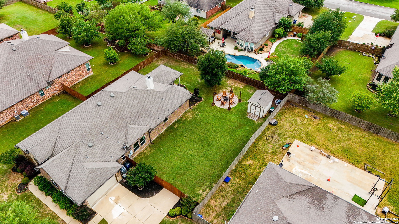Status
Market MatchUP
How this home compares to similar 4 bedroom homes in Marion- Price Comparison$163,593 higher
- Home Size581 sq. ft. larger
- Built in 2013Older than 88% of homes in Marion
- Marion Snapshot• 143 active listings• 54% have 4 bedrooms• Typical 4 bedroom size: 2175 sq. ft.• Typical 4 bedroom price: $381,406
Description
OPEN HOUSE Saturday May 10th 12-3pm Welcome to your next chapter at 3318 Jasons Way, a thoughtfully designed single-story home nestled in the highly sought-after, gated community of Harvest Hills. Built in 2013, this 4-bedroom, 3-bathroom home offers an open floor plan with tall ceilings, a cozy fireplace, and a private home office-perfect for work-from-home needs. Sitting on an oversized 1/3-acre lot, you'll enjoy a large covered patio, mature trees, a front & back porch, and a backyard fire pit area with a shed for extra storage. Located between Cibolo and New Braunfels, this home offers privacy, space, and access to community amenities like a pool, tennis courts, and RV storage & 4H Barn available for use in the neighborhood.
MLS Listing ID
Listed By
(855) 450-0442
Real Broker, LLC
Map
Estimated Monthly Payment
$4,725Loan Amount
$517,750This calculator is illustrative, but your unique situation will best be served by seeking out a purchase budget pre-approval from a reputable mortgage provider. Start My Mortgage Application can provide you an approval within 48hrs.
Home Facts
Bathroom
Kitchen
Appliances
- Washer Connection
- Cook Top
- Smoke Alarm
- Vent Fan
- Ceiling Fans
- Disposal
- Dryer Connection
- Microwave Oven
- Built-In Oven
- Chandelier
- Pre-Wired for Security
- Smooth Cooktop
- Electric Water Heater
- Garage Door Opener
- Plumb for Water Softener
- In Wall Pest Control
- Ice Maker Connection
- Solid Counter Tops
- Dishwasher
Roof
- Composition
Levels
- One
Cooling
- One Central
Pool Features
- None
Window Features
- Some Remain
Fireplace Features
- One
Association Amenities
- Controlled Access
- Park/Playground
- Tennis
- Pool
- Clubhouse
Flooring
- Carpeting
- Wood
- Ceramic Tile
Foundation Details
- Slab
Architectural Style
- One Story
Heating
- Central
