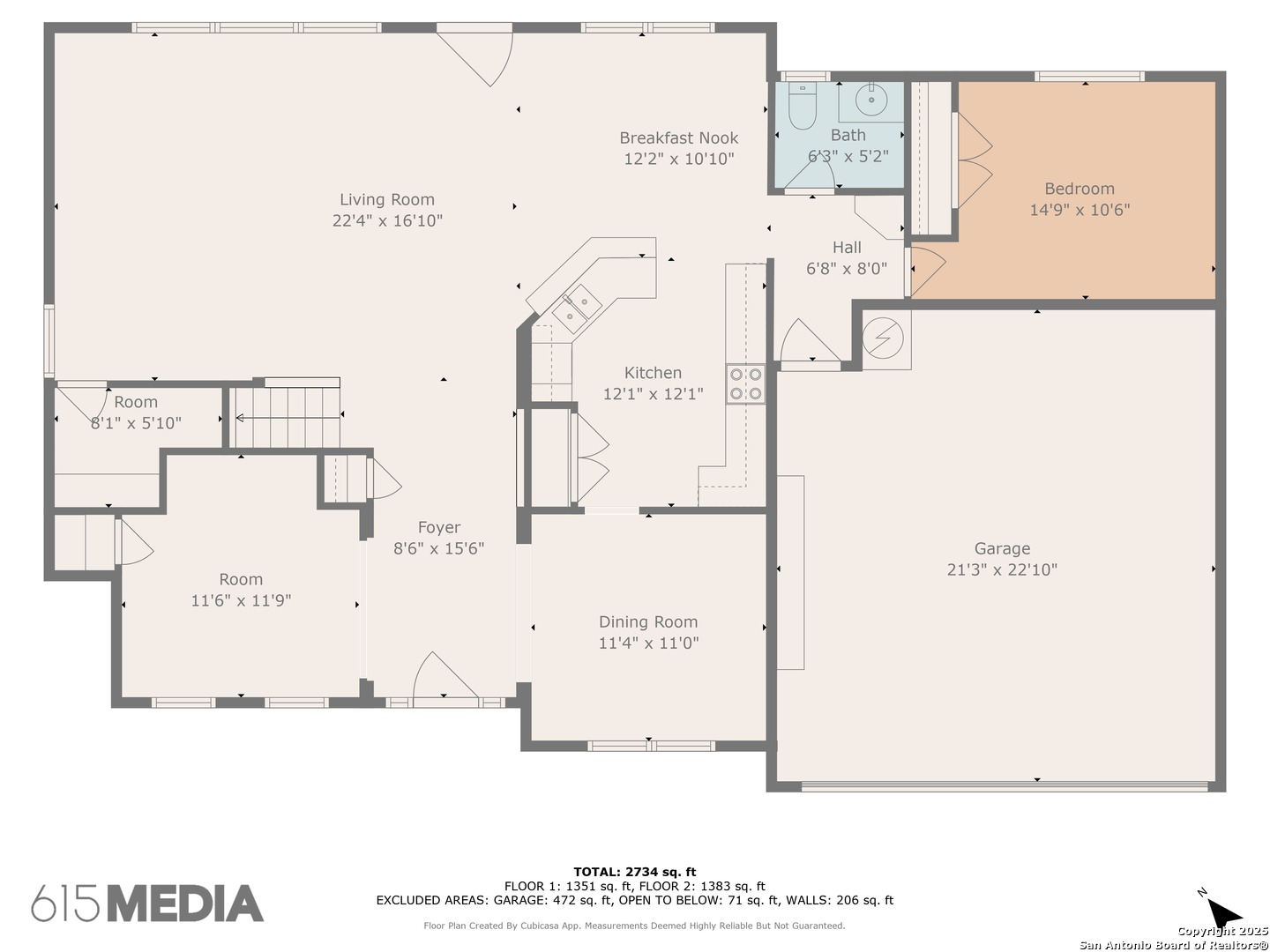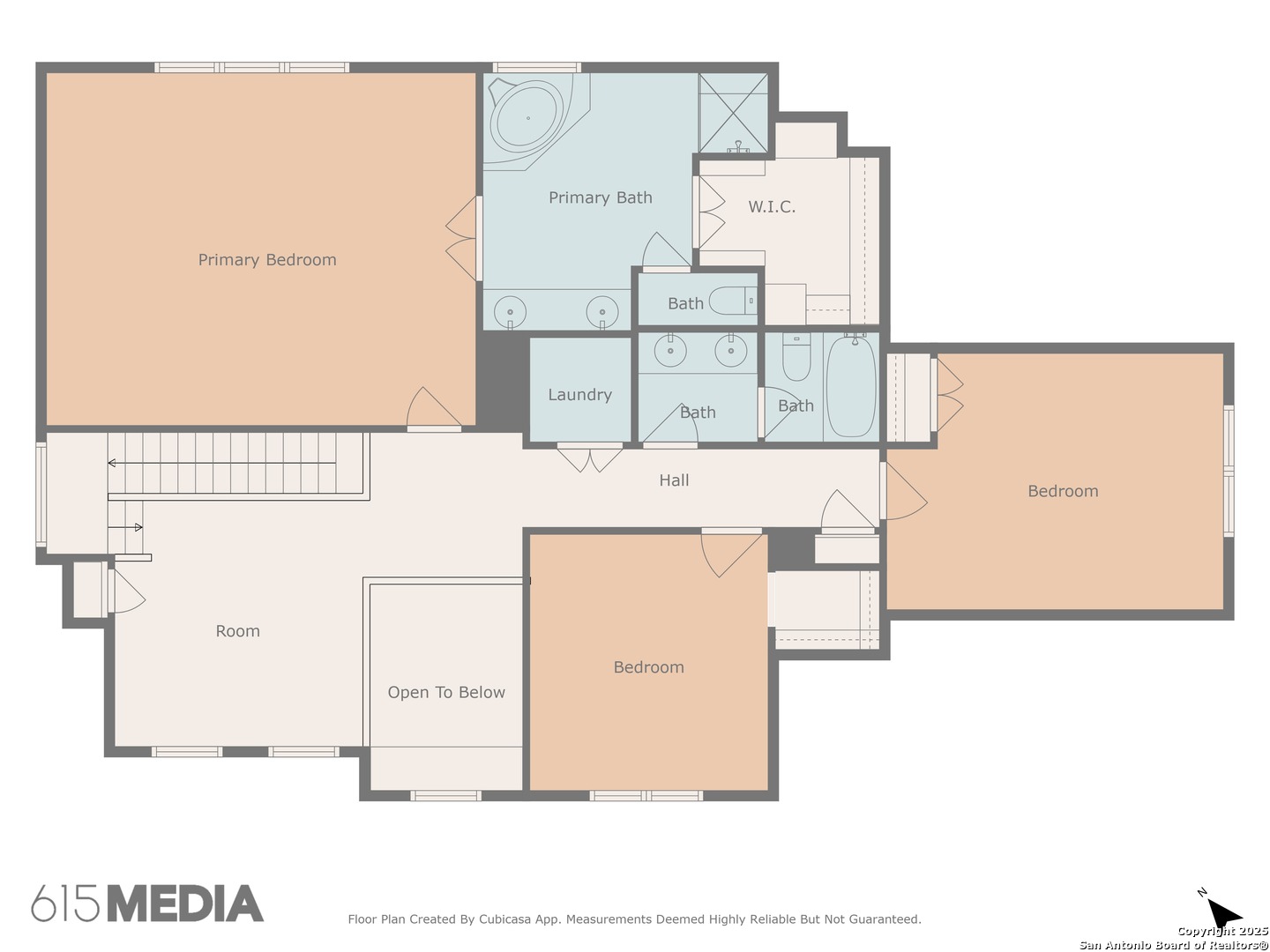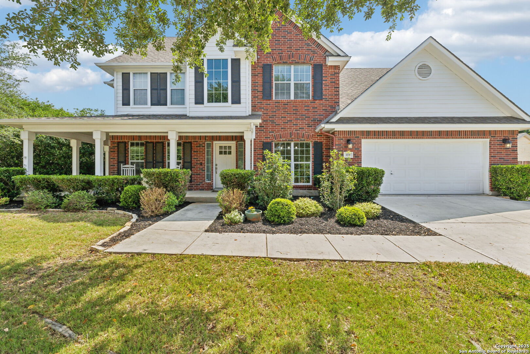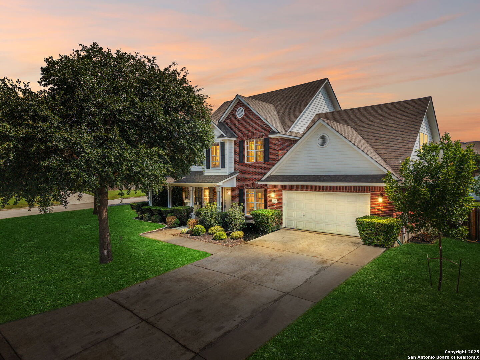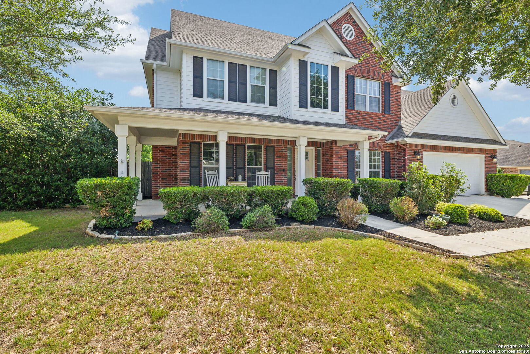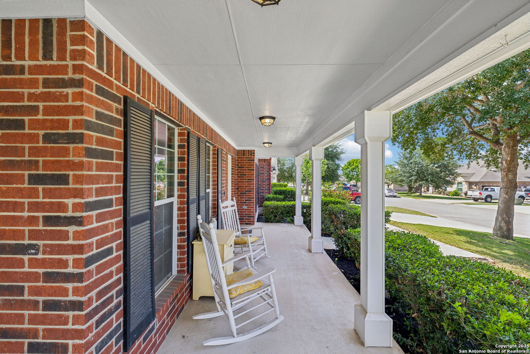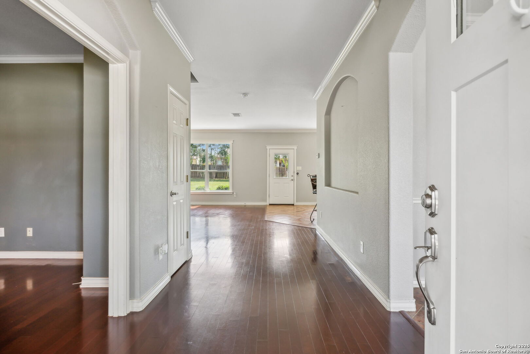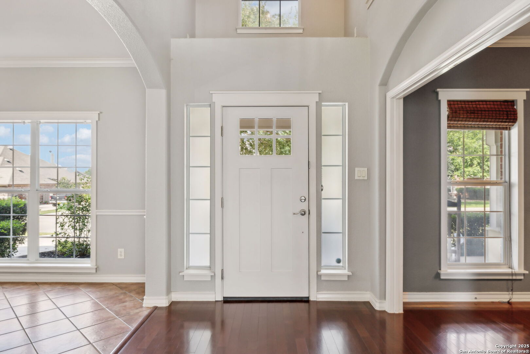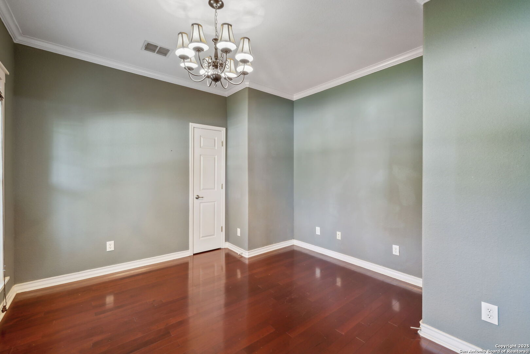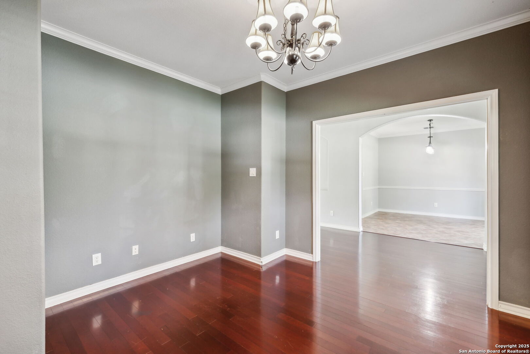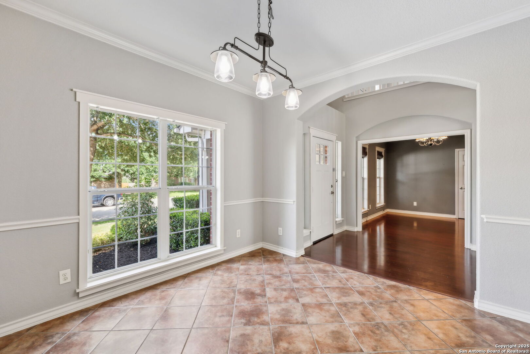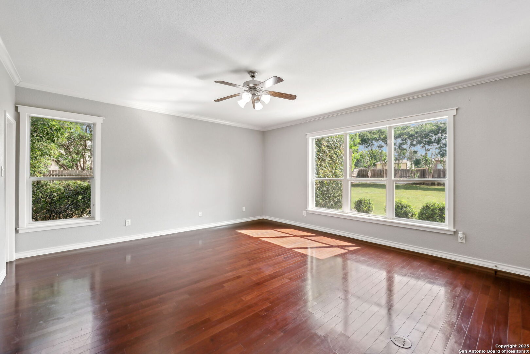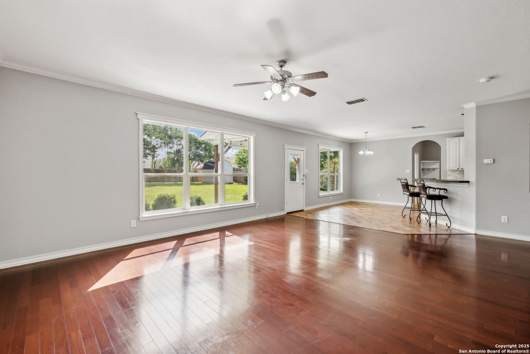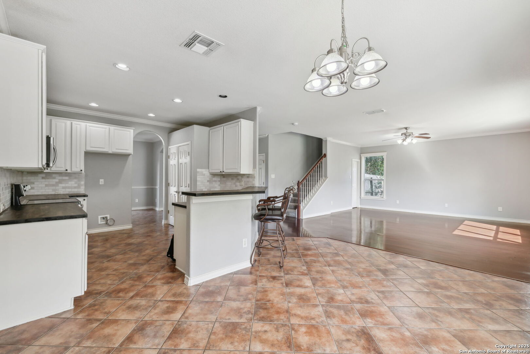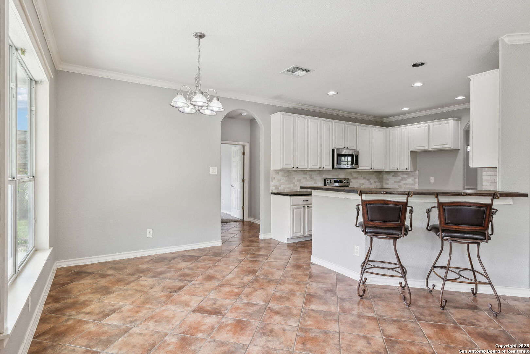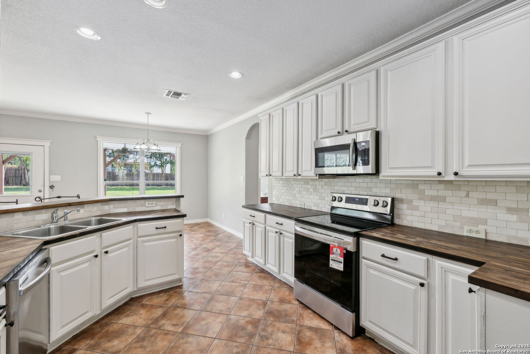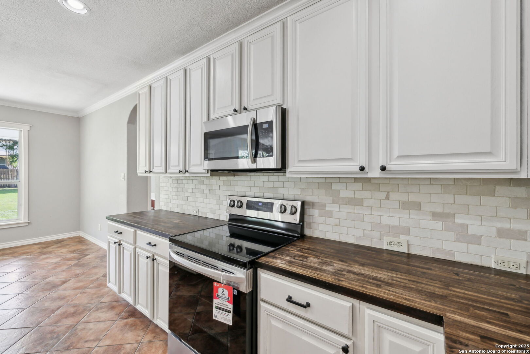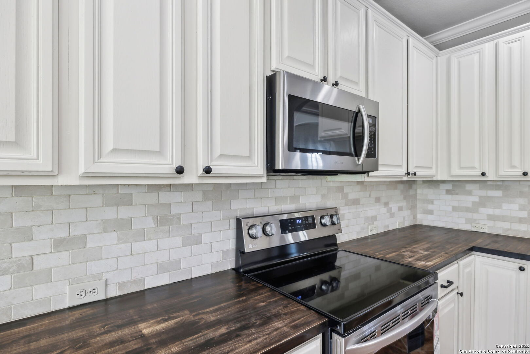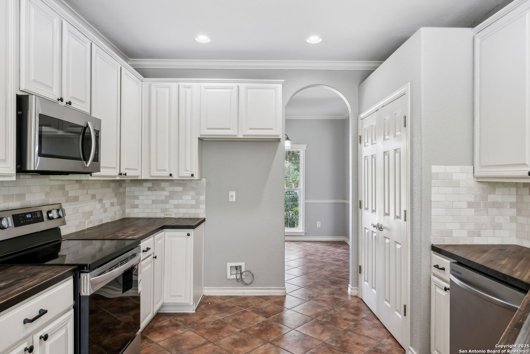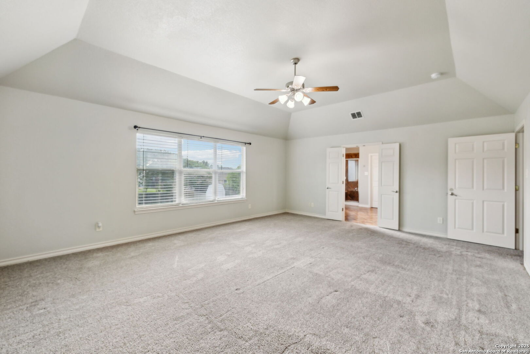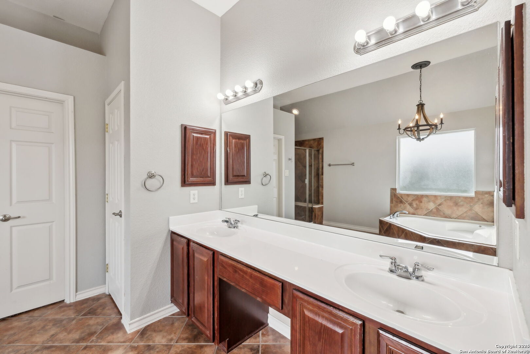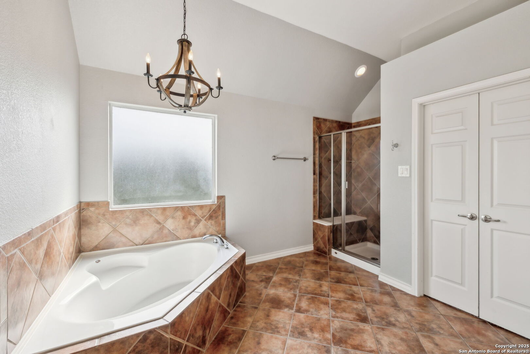Status
Market MatchUP
How this home compares to similar 4 bedroom homes in Marion- Price Comparison$2,648 higher
- Home Size589 sq. ft. larger
- Built in 2006Older than 90% of homes in Marion
- Marion Snapshot• 142 active listings• 54% have 4 bedrooms• Typical 4 bedroom size: 2176 sq. ft.• Typical 4 bedroom price: $382,351
Description
This home sits on a corner lot in the highly sought-after Harvest Hills community of Marion, TX. This beautiful 4-bedroom, 2.5-bathroom two-story home offers a functional layout -perfect for families or those seeking flexible living space. Downstairs features a guest bedroom and half bath, ideal for visitors or multi-generational living. A study/home office provides the perfect work-from-home setup. The spacious living and dining areas flow seamlessly into the updated kitchen, which showcases butcher block countertops, new appliances, and abundant cabinetry-perfect for both daily living and entertaining. Upstairs, you'll find three more generously sized bedrooms, including the primary suite with a walk-in closet and a private en-suite bath. All rooms feature new carpet, adding warmth and comfort. A brand-new HVAC system ensures energy efficiency and year-round comfort. Step outside to enjoy a covered front porch, a covered back patio, and a large fenced yard-perfect for relaxing, entertaining, or letting kids and pets play freely. Located in the peaceful, established Harvest Hills neighborhood, this home offers easy access to I-10, Randolph AFB, New Braunfels, and San Antonio, along with nearby schools, shopping, and dining and a community pool, tennis courts and more. Don't miss the opportunity to own this move-in-ready gem with timeless charm. Schedule your private showing today!
MLS Listing ID
Listed By
(210) 838-0584
G Partners & Realty
Map
Estimated Monthly Payment
$3,436Loan Amount
$365,750This calculator is illustrative, but your unique situation will best be served by seeking out a purchase budget pre-approval from a reputable mortgage provider. Start My Mortgage Application can provide you an approval within 48hrs.
Home Facts
Bathroom
Kitchen
Appliances
- Ceiling Fans
- Solid Counter Tops
- Microwave Oven
- Dryer Connection
- Ice Maker Connection
- Smooth Cooktop
- Garage Door Opener
- Washer Connection
- Dishwasher
- Water Softener (owned)
- Smoke Alarm
- Plumb for Water Softener
- Chandelier
- Disposal
- Stove/Range
- Electric Water Heater
- Pre-Wired for Security
Roof
- Composition
Levels
- Two
Cooling
- One Central
Pool Features
- None
Window Features
- All Remain
Other Structures
- Shed(s)
Exterior Features
- Double Pane Windows
- Mature Trees
- Privacy Fence
- Covered Patio
- Has Gutters
- Storage Building/Shed
- Patio Slab
Fireplace Features
- Not Applicable
Association Amenities
- Pool
- Sports Court
- Clubhouse
- Tennis
- Park/Playground
- Controlled Access
Flooring
- Carpeting
- Ceramic Tile
- Wood
Foundation Details
- Slab
Architectural Style
- Two Story
- Colonial
- Ranch
- Traditional
Heating
- Central
