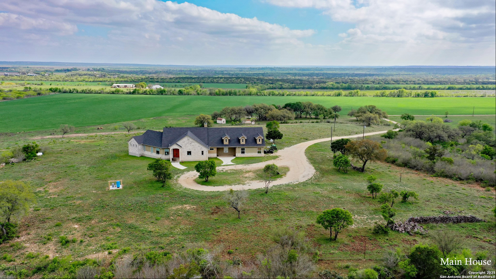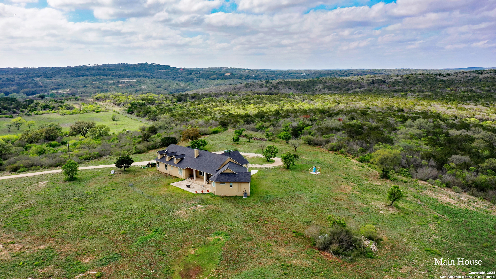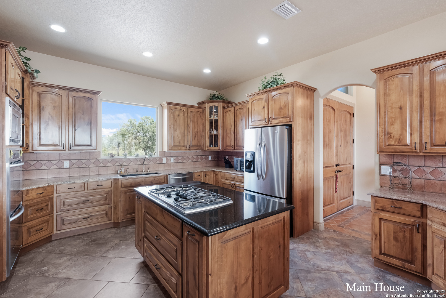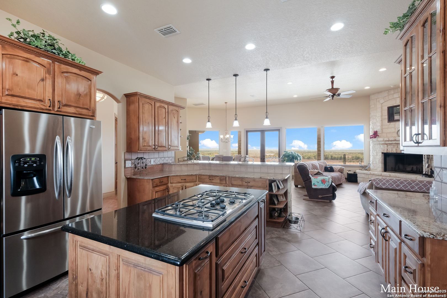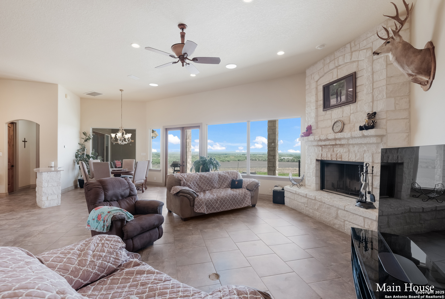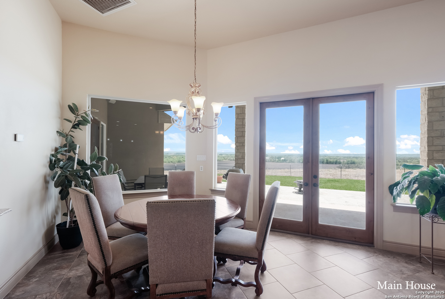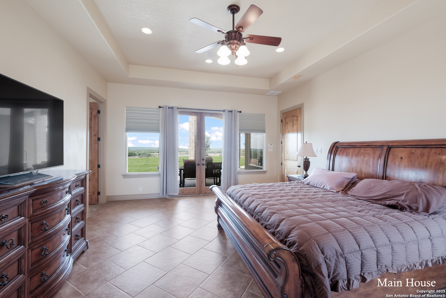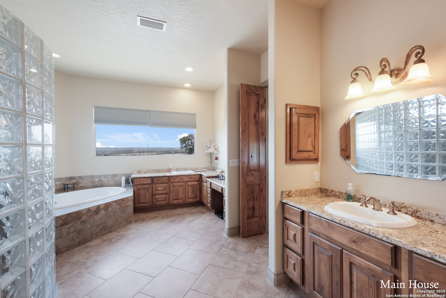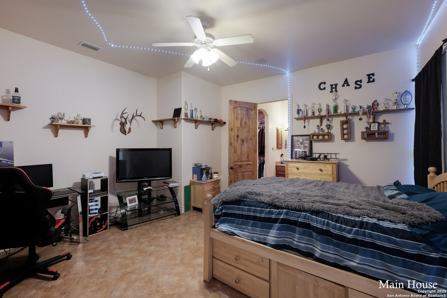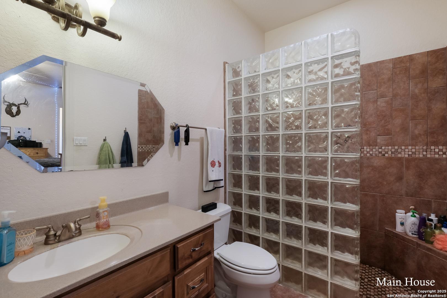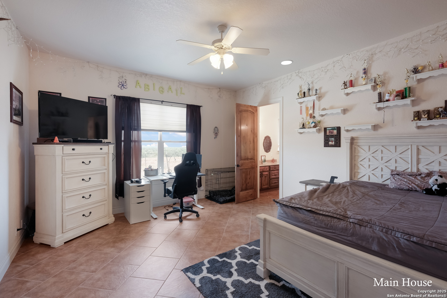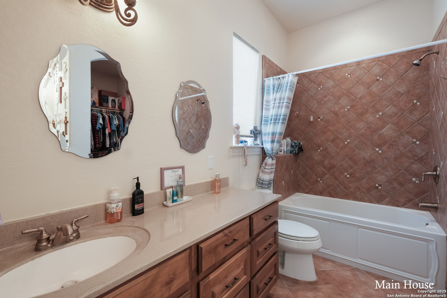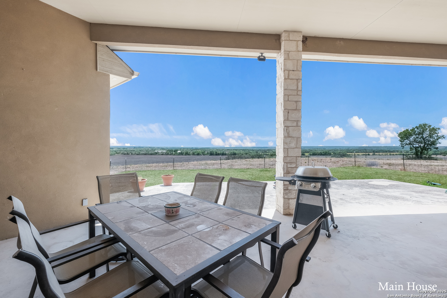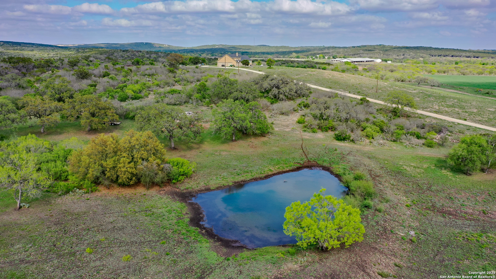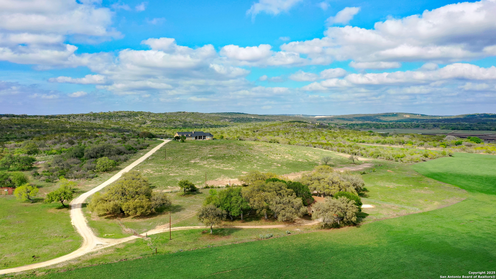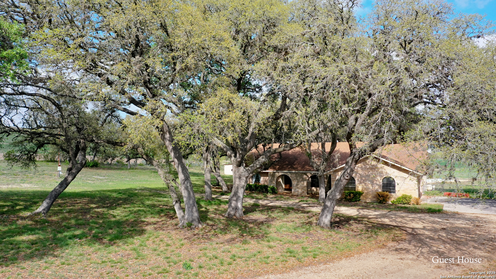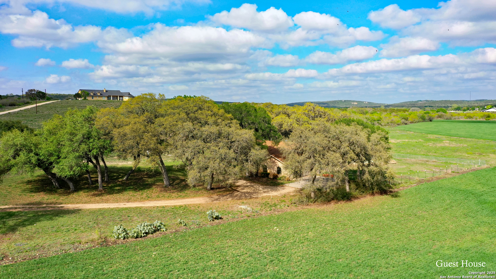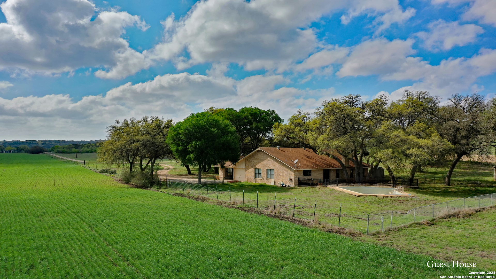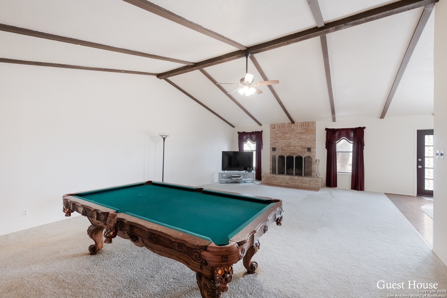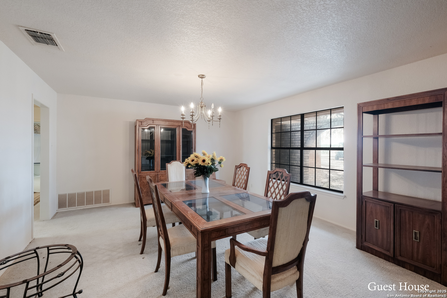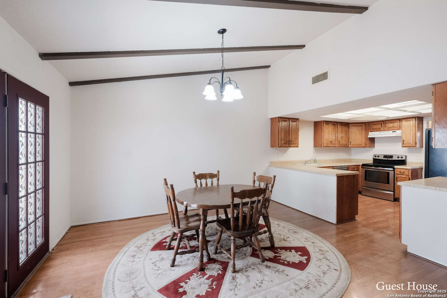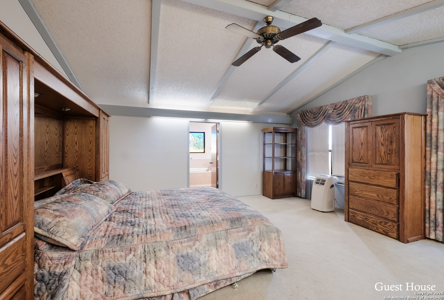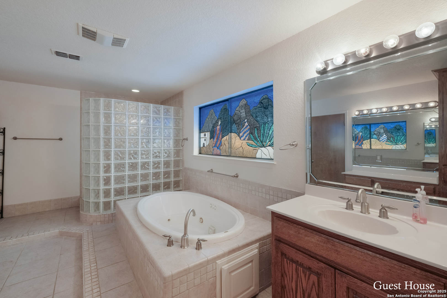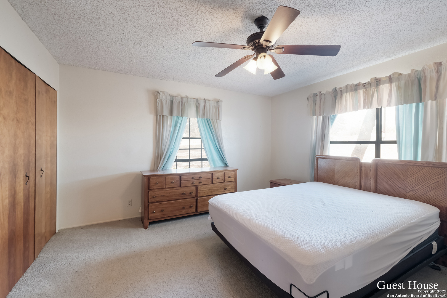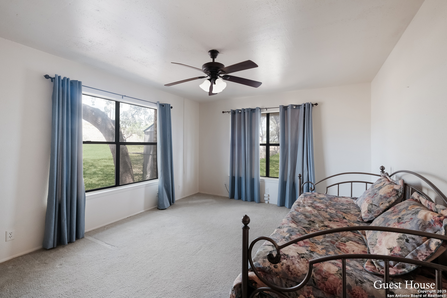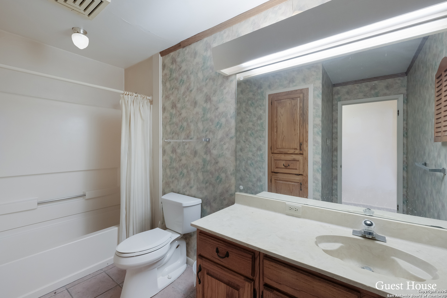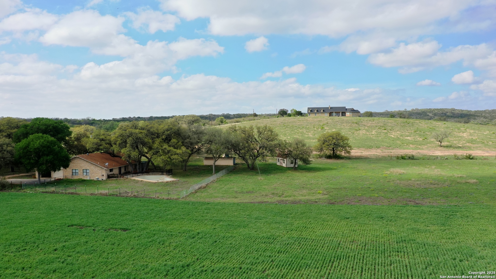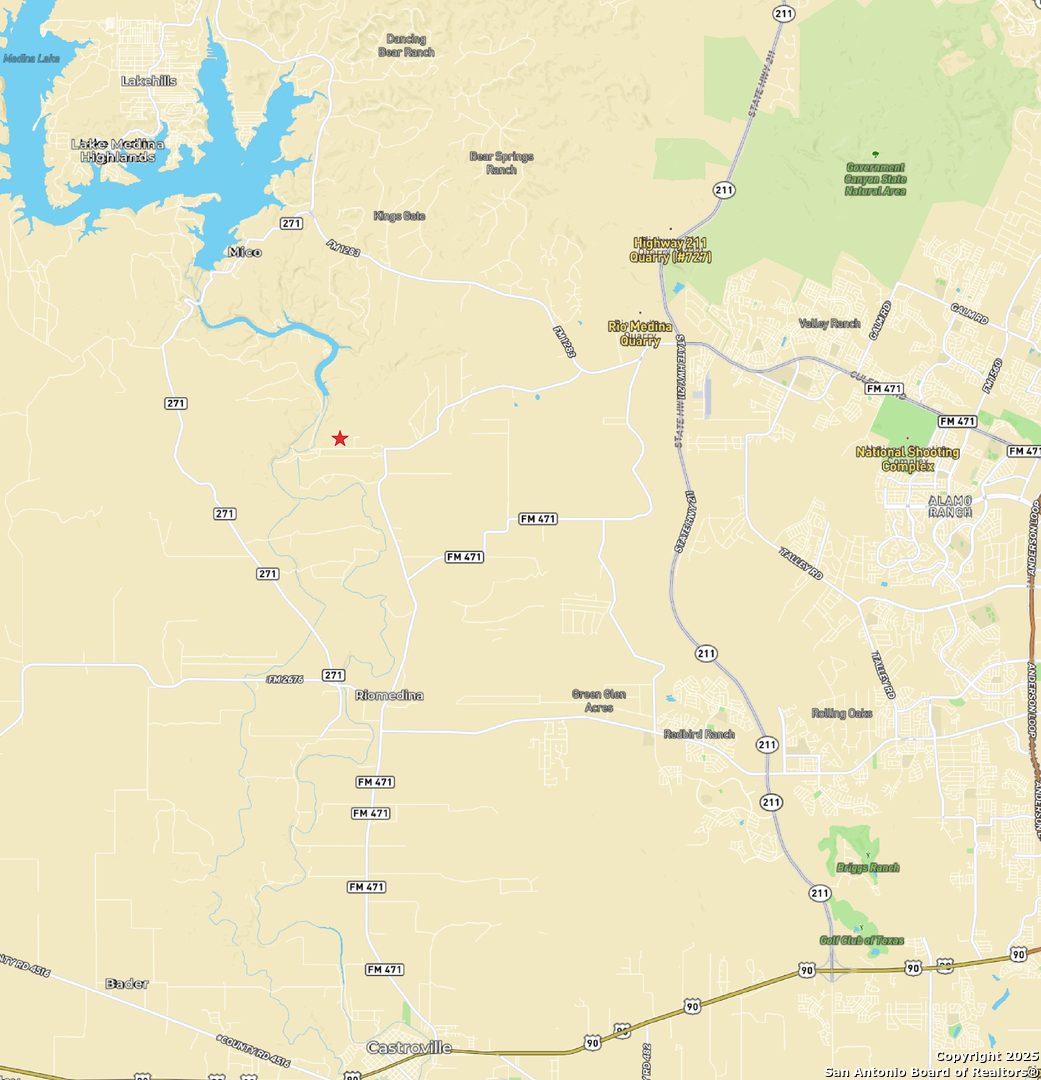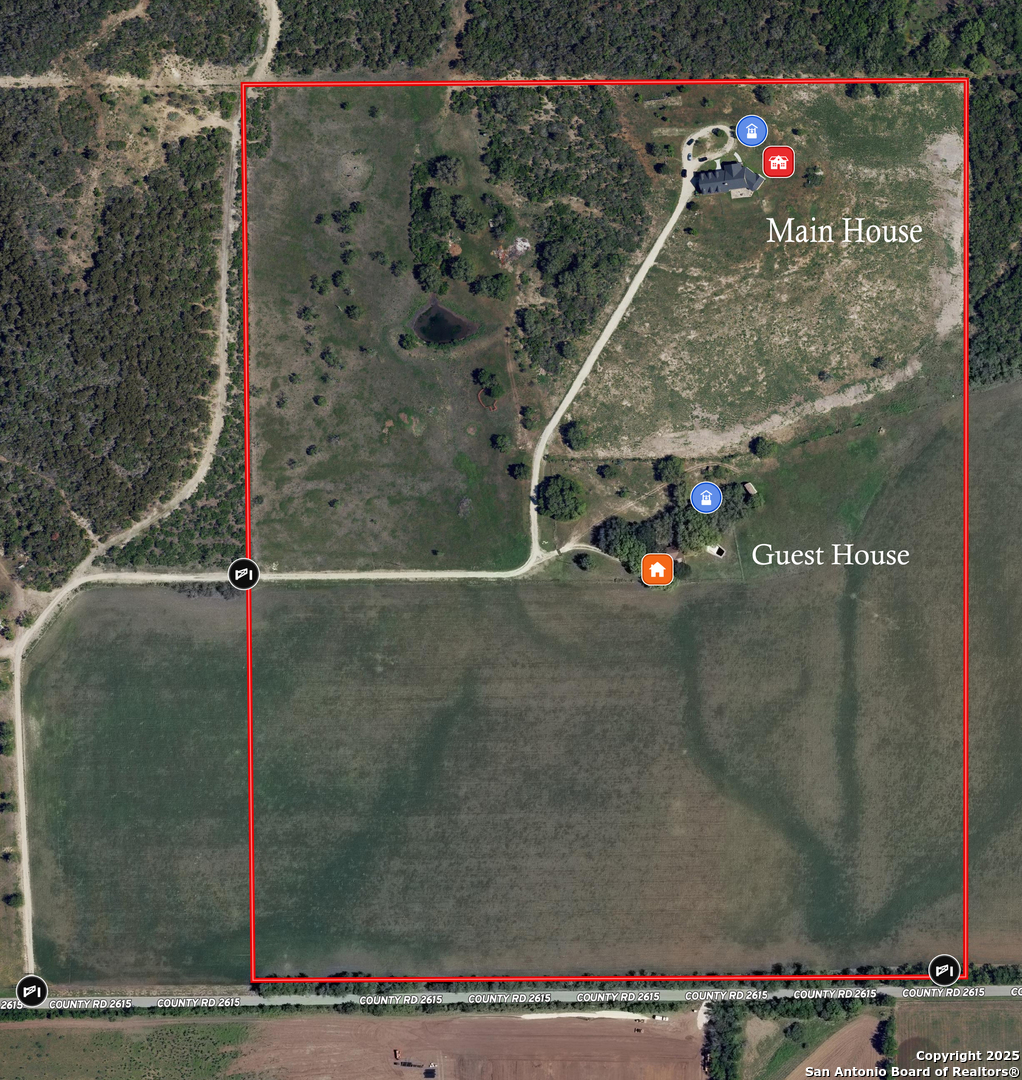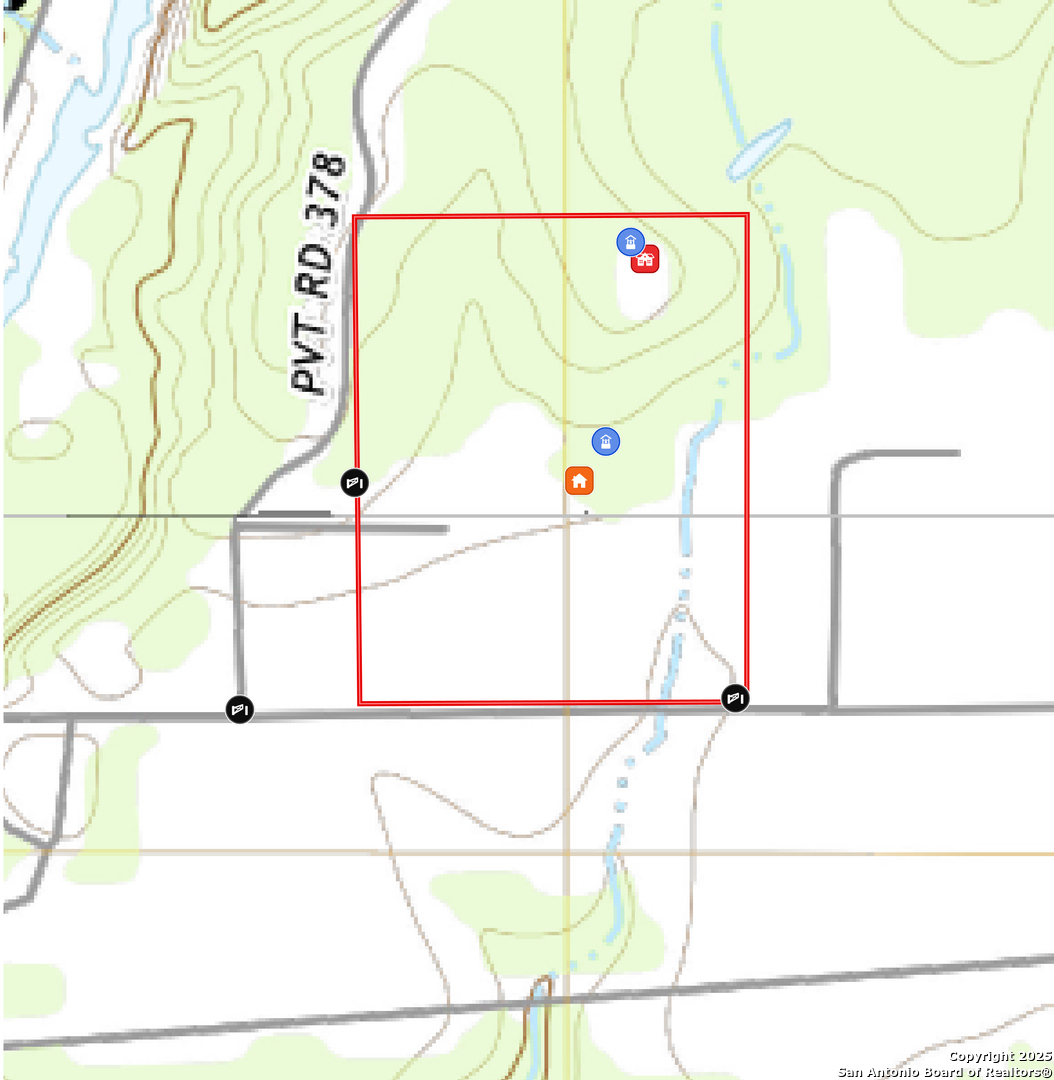Status
Market MatchUP
How this home compares to similar 4 bedroom homes in Mico- Price Comparison$1,393,367 higher
- Home Size14 sq. ft. smaller
- Built in 2006Older than 55% of homes in Mico
- Mico Snapshot• 25 active listings• 39% have 4 bedrooms• Typical 4 bedroom size: 3214 sq. ft.• Typical 4 bedroom price: $956,632
Description
The improvements on this 62 ACRE Ranch have been designed well to capture the beauty and spectacular views of the terrain. The main house, with its open floor plan and covered porches, is situated on a hill overlooking the picturesque valley. The tastefully designed custom home consists of four bedrooms and three and a half baths, large living room with a fireplace that is open to the kitchen and dining room, large walk-in pantry, and a spacious utility room. Three of the four bedrooms have their own private bathroom. This home has all the upgraded features you would expect from a custom home such as a central vacuum system and wired for surround sound. The guest house consists of three bedrooms and two baths, large living room with a fireplace, and a large separate dining room. Vaulted ceilings are incorporated in the living room and master bedroom. Live oak trees surround the house creating a canopy of shade.
MLS Listing ID
Listed By
Map
Estimated Monthly Payment
$18,888Loan Amount
$2,232,500This calculator is illustrative, but your unique situation will best be served by seeking out a purchase budget pre-approval from a reputable mortgage provider. Start My Mortgage Application can provide you an approval within 48hrs.
Home Facts
Bathroom
Kitchen
Appliances
- Disposal
- Central Vacuum
- Dryer Connection
- Microwave Oven
- Water Softener (owned)
- Smoke Alarm
- Cook Top
- Self-Cleaning Oven
- Washer Connection
- Gas Cooking
- Built-In Oven
- Dishwasher
- Ceiling Fans
- Chandelier
- Vent Fan
Roof
- Composition
Levels
- One
Cooling
- One Central
Pool Features
- None
Window Features
- Some Remain
Other Structures
- Guest House
Parking Features
- Three Car Garage
Exterior Features
- Double Pane Windows
- Patio Slab
- Cross Fenced
- Additional Dwelling
- Covered Patio
Fireplace Features
- Living Room
- One
Association Amenities
- None
Flooring
- Ceramic Tile
Foundation Details
- Slab
Architectural Style
- One Story
- Texas Hill Country
Heating
- Heat Pump
- Central
