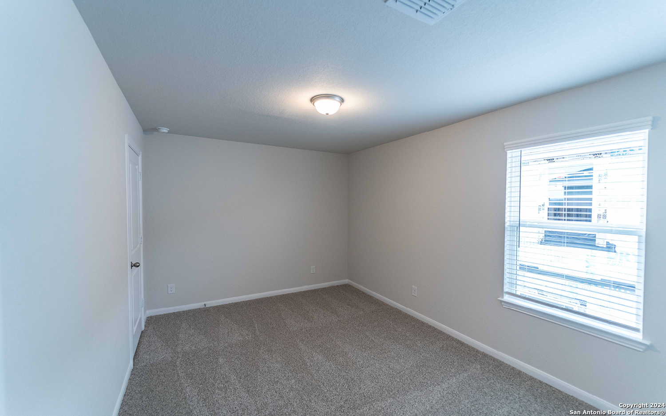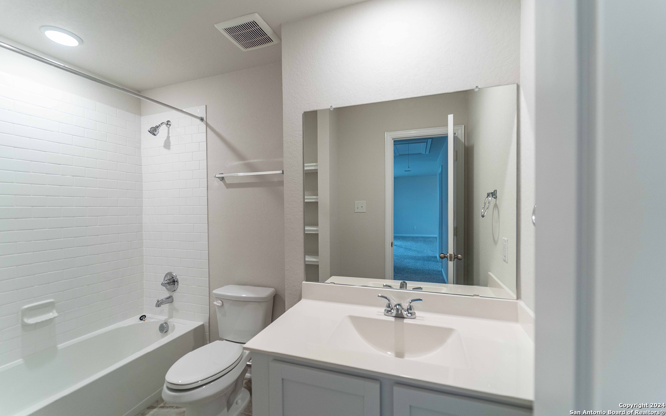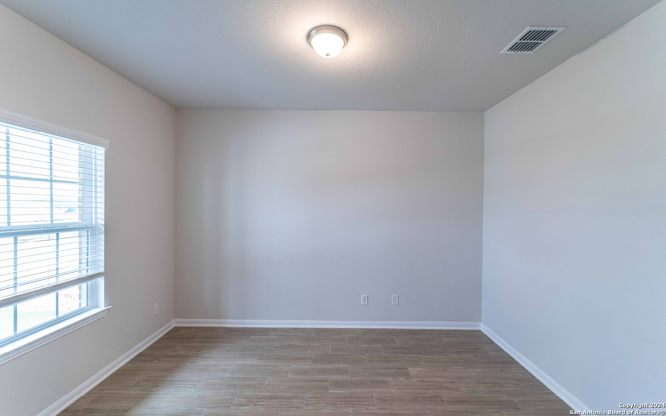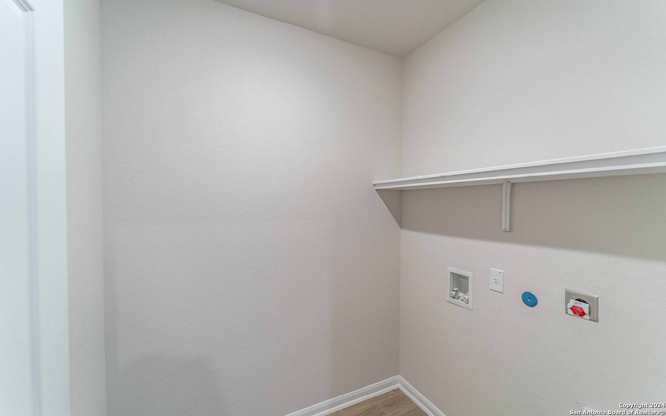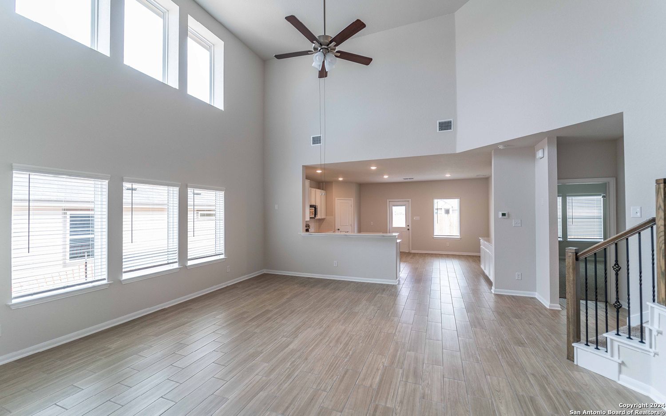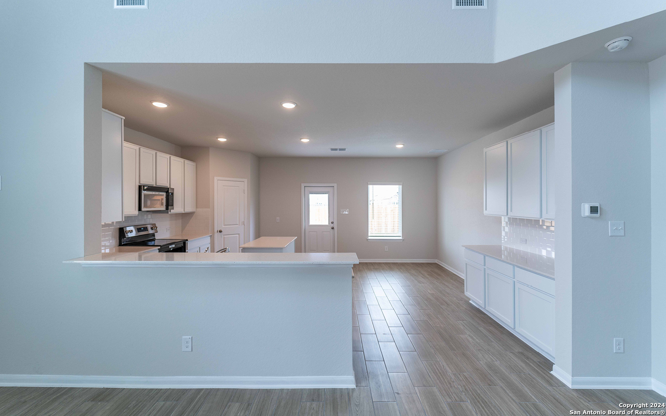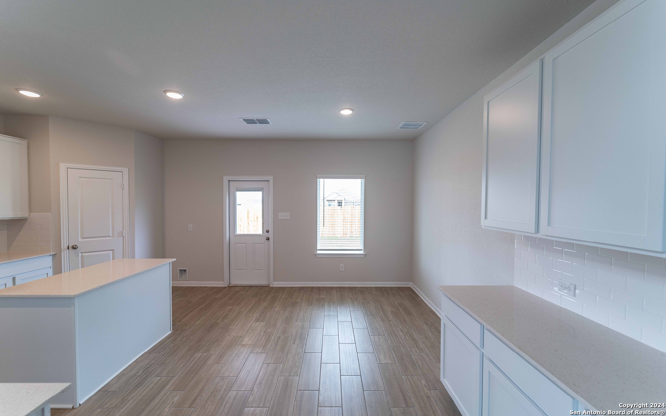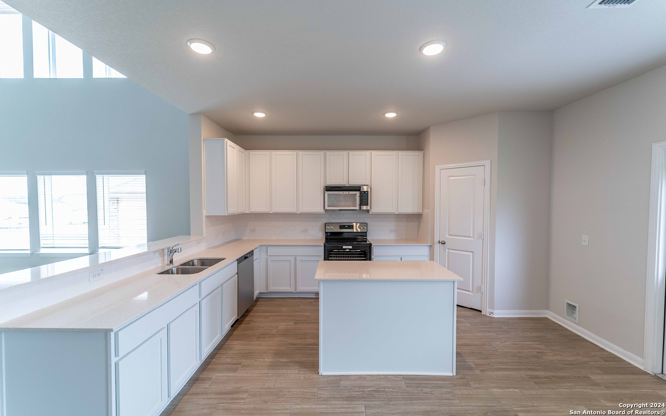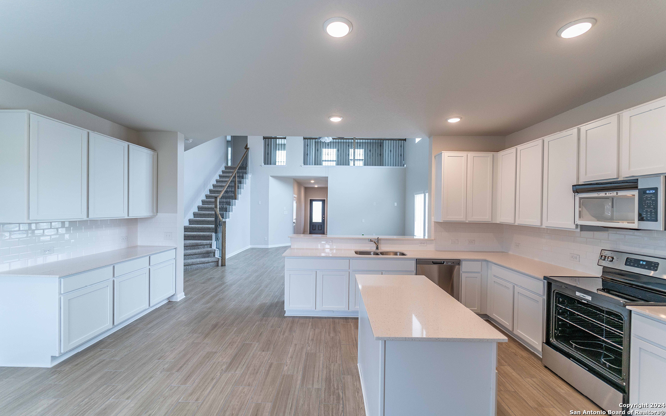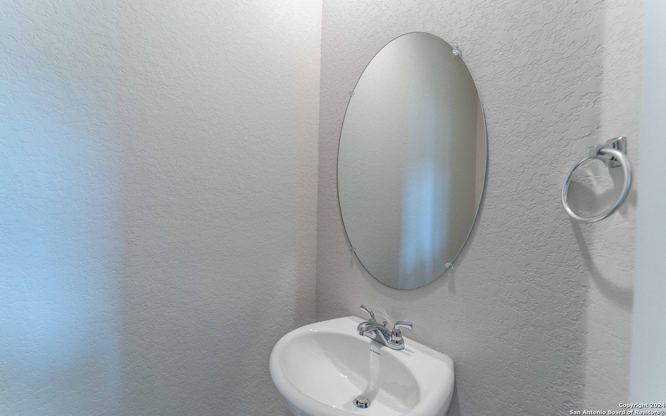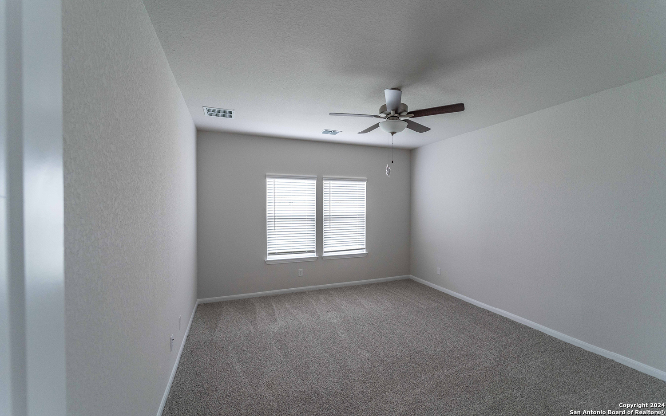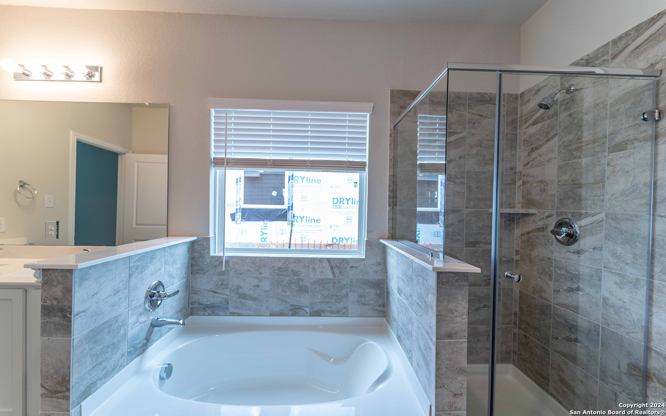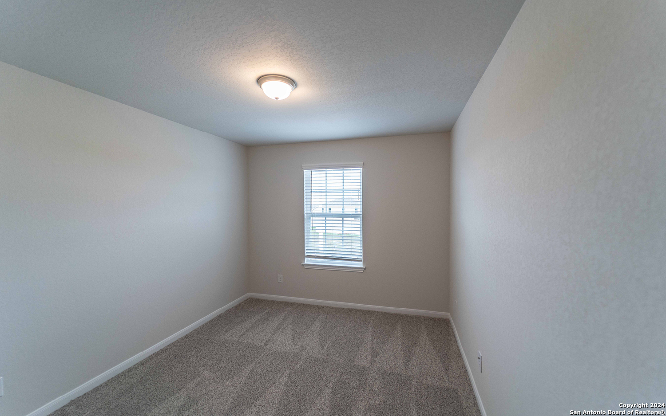Status
Market MatchUP
How this home compares to similar 4 bedroom homes in New Braunfels- Price Comparison$91,107 lower
- Home Size43 sq. ft. larger
- Built in 2024Newer than 91% of homes in New Braunfels
- New Braunfels Snapshot• 1332 active listings• 45% have 4 bedrooms• Typical 4 bedroom size: 2464 sq. ft.• Typical 4 bedroom price: $515,976
Description
Come see our wonderful, open concept Rio Grande plan! It's a 2 story home with 4 bedrooms, 2.5 baths, and a huge family room. Private study with full lite double doors. Family room has high ceilings, lots of natural light, and a beautiful niche. Eye-catching staircase with twist & basket wrought iron railing! Lovely kitchen with island, quartz countertops, and stainless steel appliances. Master suite downstairs with master luxury bath that includes double vanities, garden tub, and separate shower. Large utility room for all your laundry needs. Expansive game room great for family nights! Spacious secondary bedrooms. Backyard includes covered patio perfect for hanging out. Home includes many more additional features such as blinds, pre-plumb for water softener, and garage door opener!
MLS Listing ID
Listed By
(832) 582-0030
Castlerock Realty, LLC
Map
Estimated Monthly Payment
$3,243Loan Amount
$403,627This calculator is illustrative, but your unique situation will best be served by seeking out a purchase budget pre-approval from a reputable mortgage provider. Start My Mortgage Application can provide you an approval within 48hrs.
Home Facts
Bathroom
Kitchen
Appliances
- Washer Connection
- Ice Maker Connection
- Stove/Range
- Microwave Oven
- Electric Water Heater
- Garage Door Opener
- Vent Fan
- Disposal
- City Garbage service
- Dryer Connection
- Carbon Monoxide Detector
- Ceiling Fans
- Pre-Wired for Security
- Smoke Alarm
- Plumb for Water Softener
- Dishwasher
Roof
- Composition
Levels
- Two
Cooling
- One Central
- Zoned
Pool Features
- None
Window Features
- All Remain
Parking Features
- Two Car Garage
Exterior Features
- Double Pane Windows
- Has Gutters
- Covered Patio
- Privacy Fence
Fireplace Features
- Not Applicable
Association Amenities
- Bike Trails
- Pool
Flooring
- Carpeting
- Ceramic Tile
- Vinyl
- Wood
Foundation Details
- Slab
Architectural Style
- Two Story
Heating
- Central
- 1 Unit
