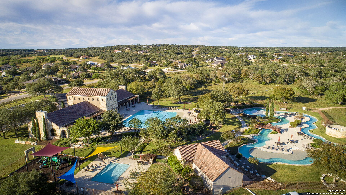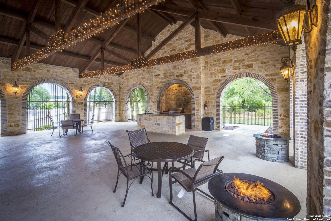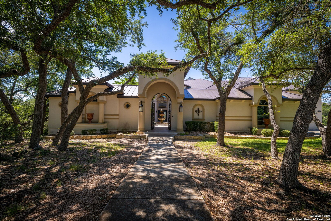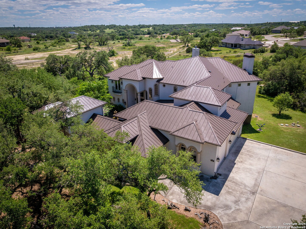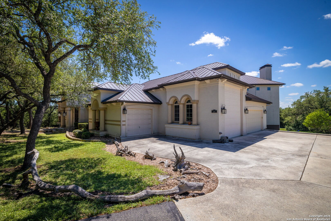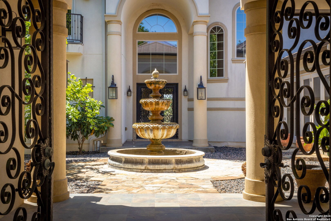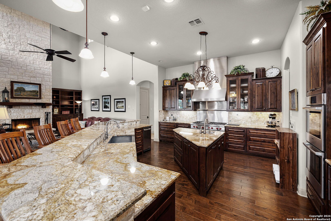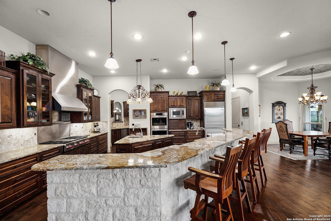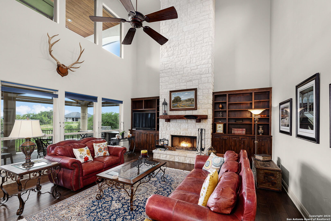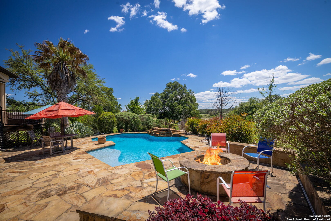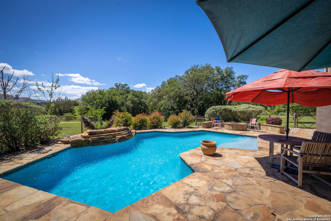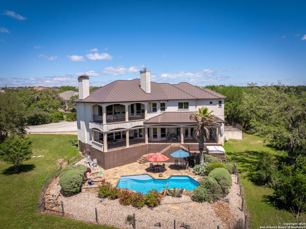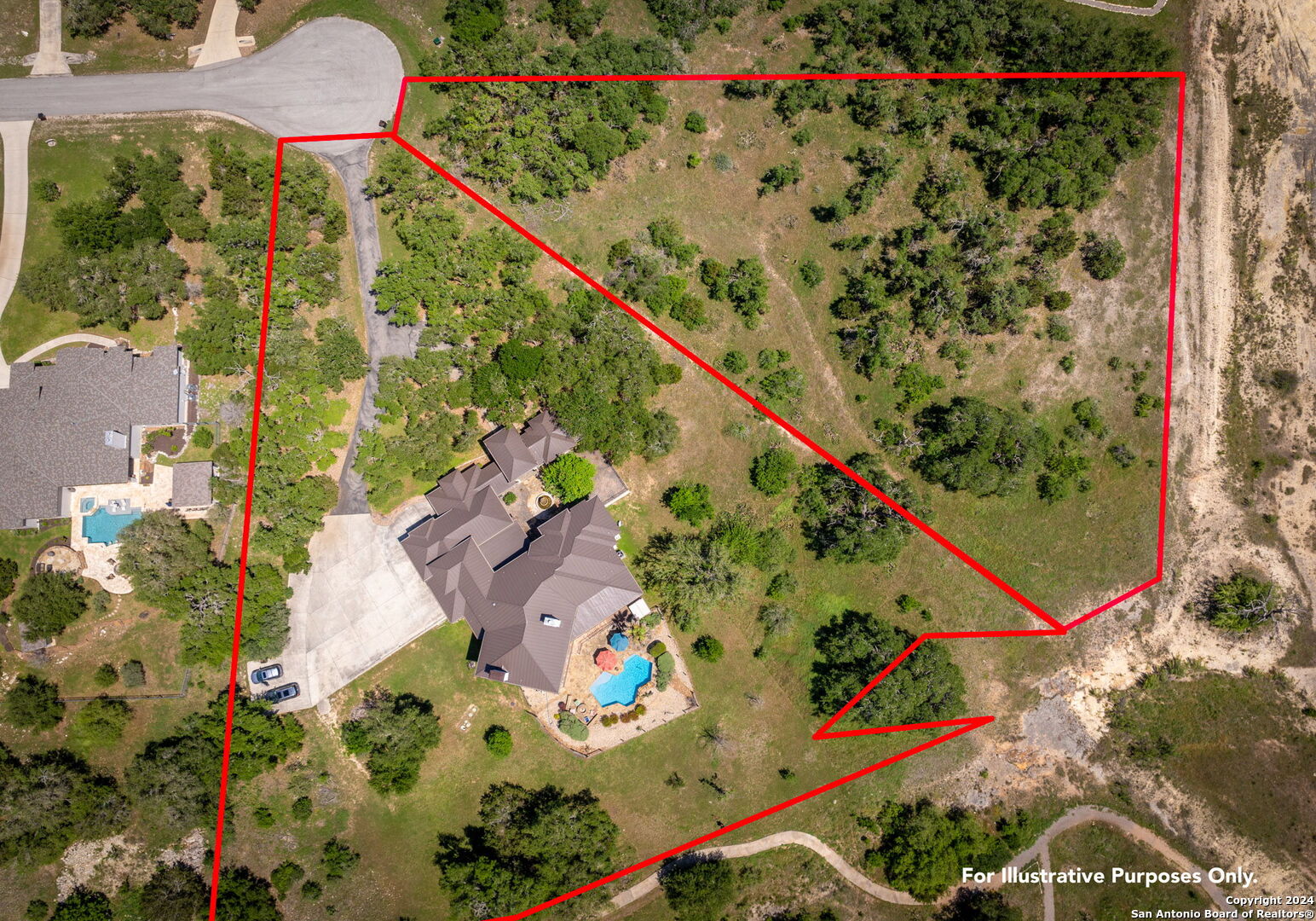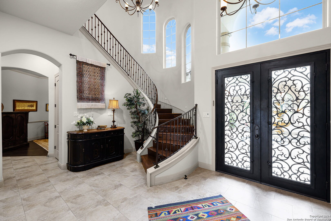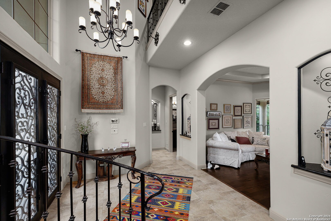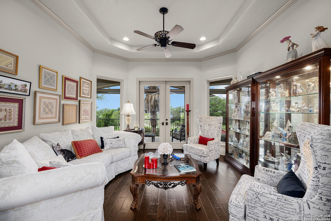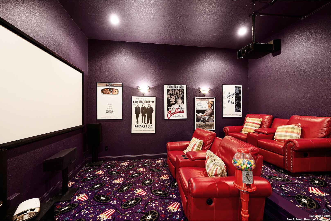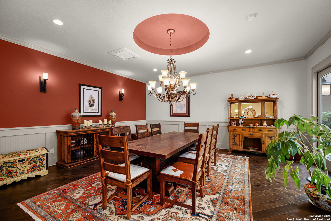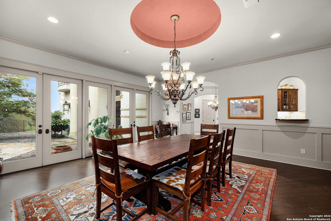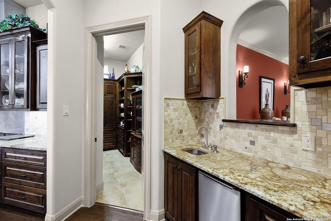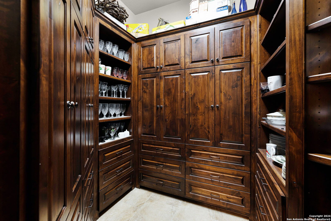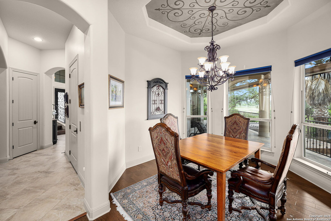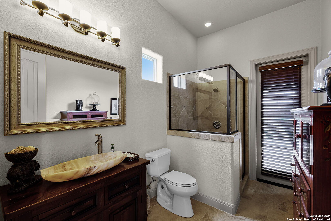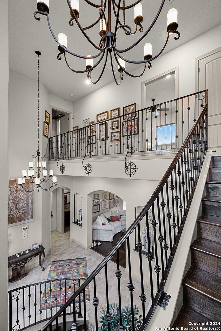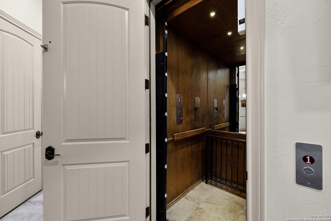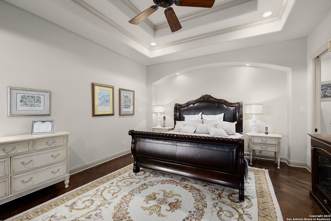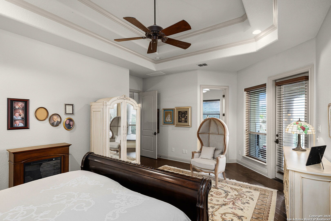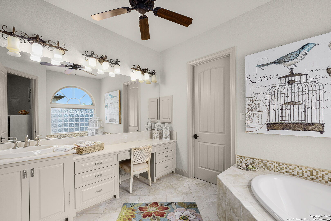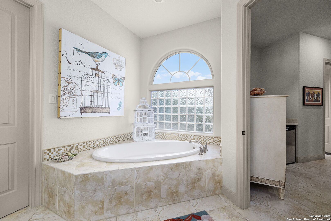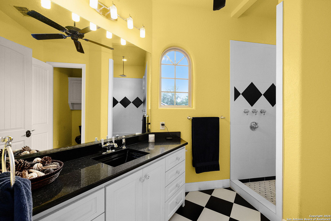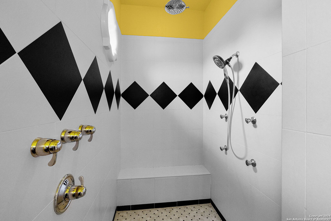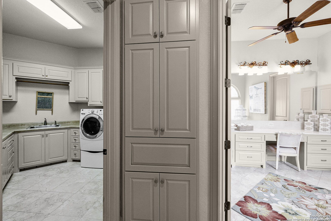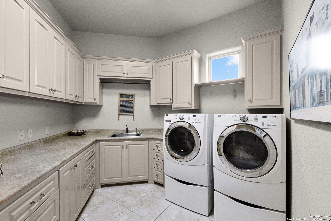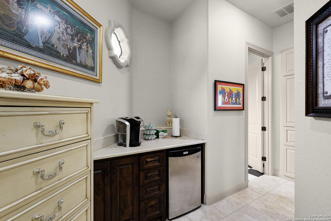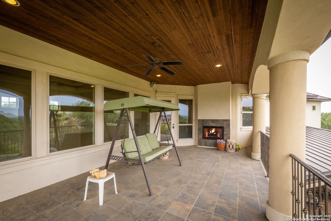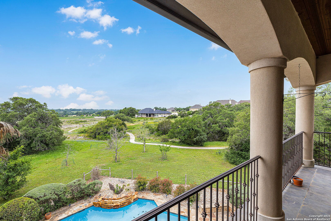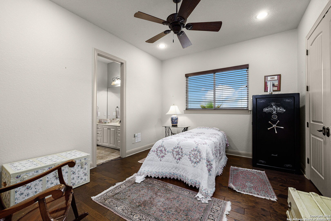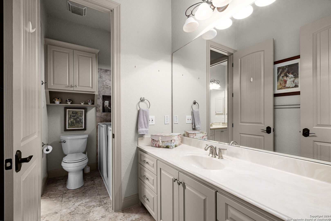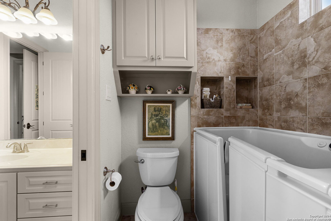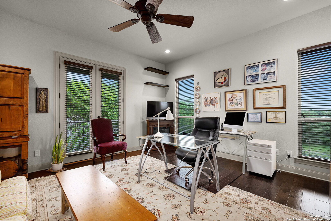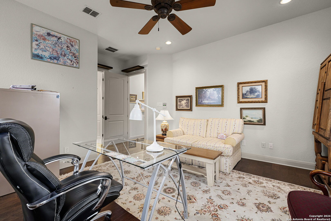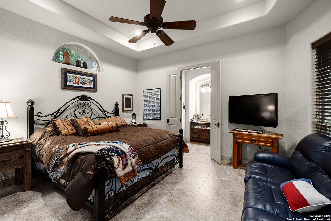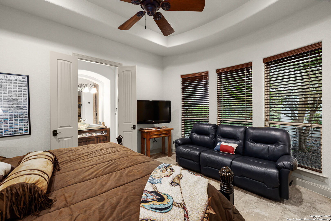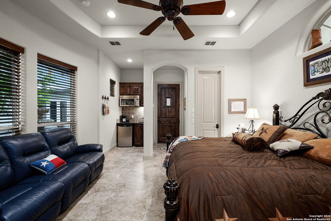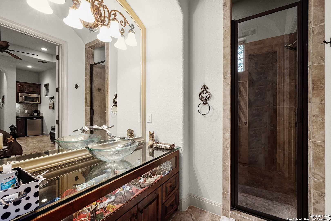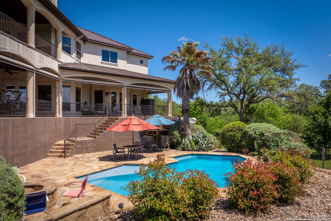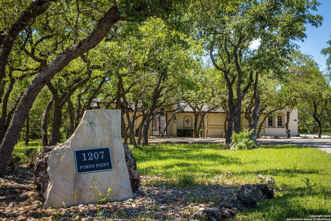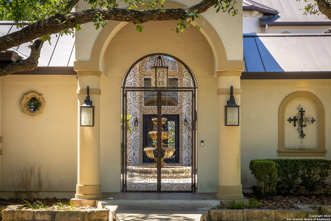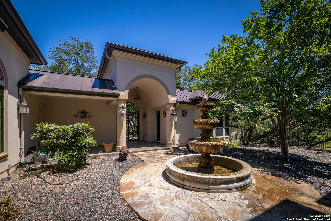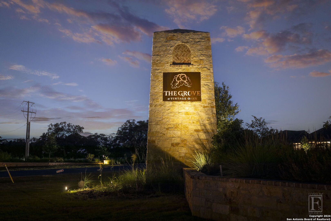Status
Market MatchUP
How this home compares to similar 4 bedroom homes in New Braunfels- Price Comparison$1,033,975 higher
- Home Size2974 sq. ft. larger
- Built in 2010Older than 76% of homes in New Braunfels
- New Braunfels Snapshot• 1366 active listings• 45% have 4 bedrooms• Typical 4 bedroom size: 2463 sq. ft.• Typical 4 bedroom price: $516,024
Description
Texas Hill Country perfection. Quality, luxury, privacy and comfort best describe this Vintage Oaks estate. Two + acres of privacy at the end of a cul-de-sac. Additional 2 acres available. This large Paul Allen custom built home features a gated courtyard that leads to the entryway of the home or to the comfortable and separate 1 bed, 1 bath Casita. Beautiful custom doors open to the grand foyer of the home with 25 foot ceilings and an elegant curved staircase. The main floor of the home provides 2 living areas, 2 dining areas, a game room, a movie theater and a professional grade kitchen that opens to the family room. A beautiful butlers pantry off the kitchen serves the main dining room with seating for 12+. There's also a full bath that also opens out to the back patio and Keith Zars built and maintained pool. The home has an elevator to the second floor. The Primary Suite is massive and contains a large bedroom, a sitting area, a coffee bar, two separate full bathrooms two walk in closets, a laundry and a balcony. 2 Secondary bedrooms a full Jack and Jill bathroom complete the second floor. A large, covered back porch with custom shades and fans serves as an afternoon retreat from the sun or entry way to the sparkling in-ground pool. The property has an oversized 4 car garage with boat or RV storage. This is one of the premier estates in Vintage Oaks. Secure and private hill country living with Resort style amenities. Travel time to Austin airport - 60 min / San Antonio Airport - 45 min
MLS Listing ID
Listed By
(512) 809-5447
McLane Realty, LLC
Map
Estimated Monthly Payment
$12,707Loan Amount
$1,472,500This calculator is illustrative, but your unique situation will best be served by seeking out a purchase budget pre-approval from a reputable mortgage provider. Start My Mortgage Application can provide you an approval within 48hrs.
Home Facts
Bathroom
Kitchen
Appliances
- Chandelier
- Cook Top
- Vent Fan
- Microwave Oven
- Solid Counter Tops
- Built-In Oven
- Ceiling Fans
- Smoke Alarm
- Gas Grill
- Garage Door Opener
- Custom Cabinets
- Dishwasher
- Dryer Connection
- Double Ovens
- Washer Connection
- Gas Water Heater
- Disposal
- Refrigerator
- Gas Cooking
- Water Softener (owned)
Roof
- Metal
Levels
- Two
Cooling
- Two Central
Pool Features
- Hot Tub
- In Ground Pool
Window Features
- All Remain
Other Structures
- Guest House
Parking Features
- Four or More Car Garage
Exterior Features
- Gas Grill
- Deck/Balcony
- Covered Patio
Fireplace Features
- Gas Logs Included
- Gas
- Living Room
- Primary Bedroom
Association Amenities
- Jogging Trails
- Volleyball Court
- Pool
- Park/Playground
- BBQ/Grill
- Basketball Court
Flooring
- Wood
- Ceramic Tile
- Carpeting
Foundation Details
- Slab
Architectural Style
- Two Story
- Mediterranean
Heating
- Central
