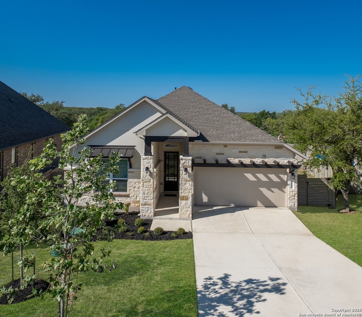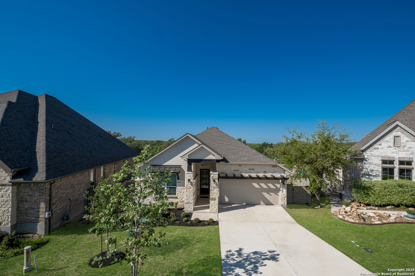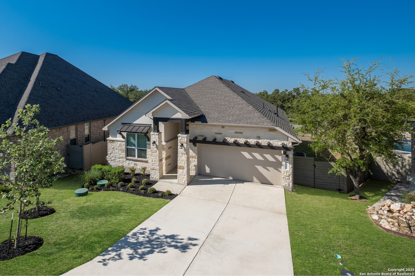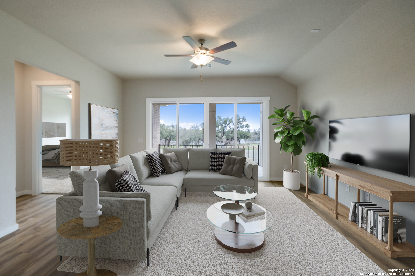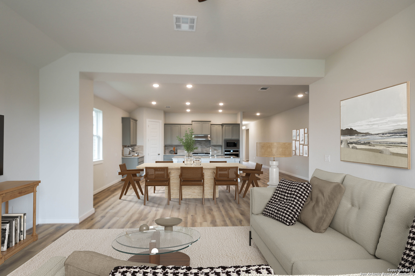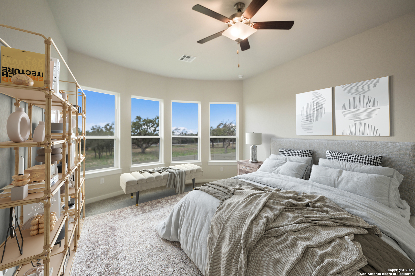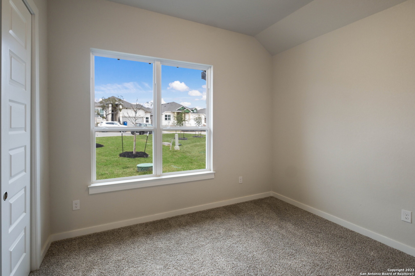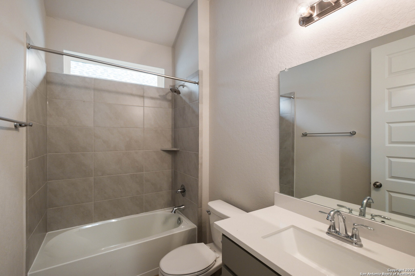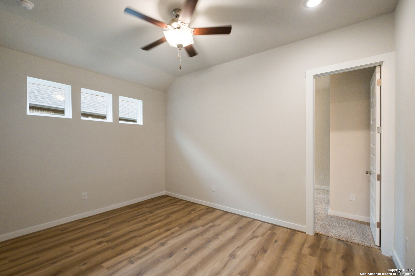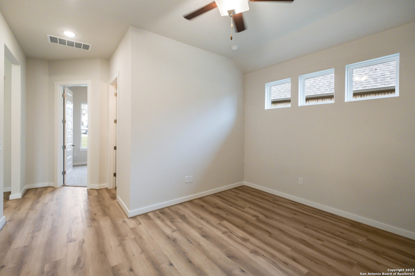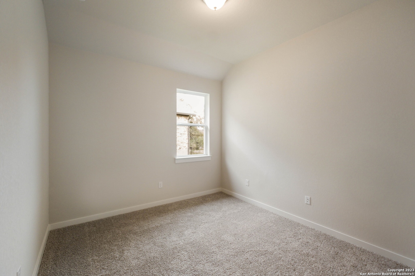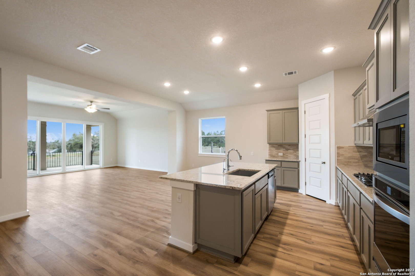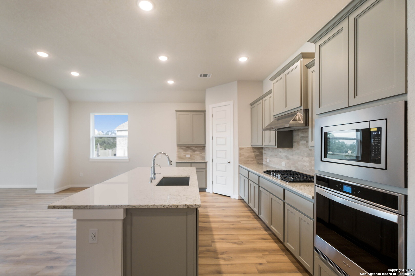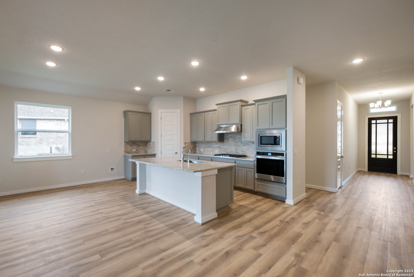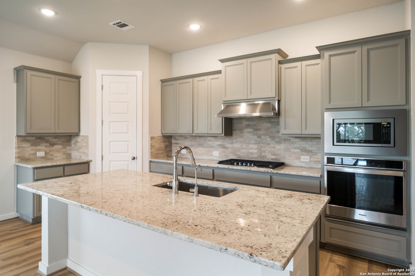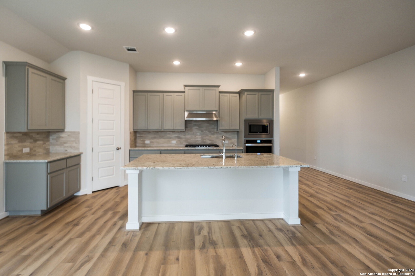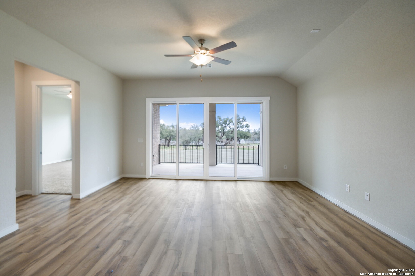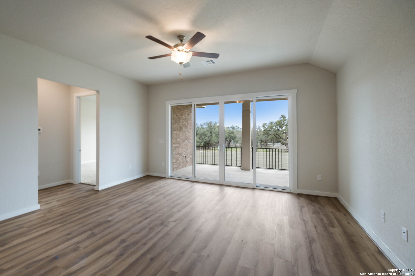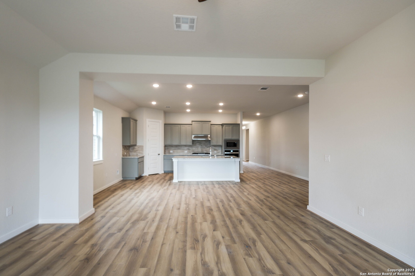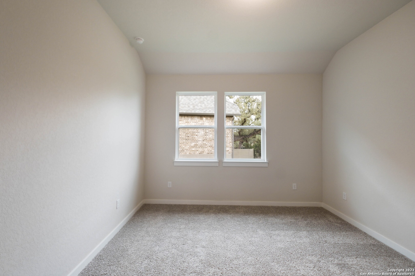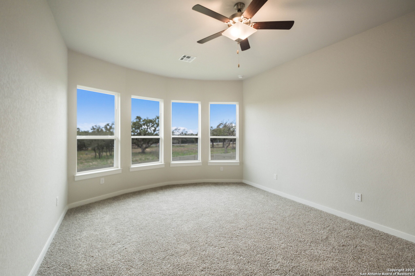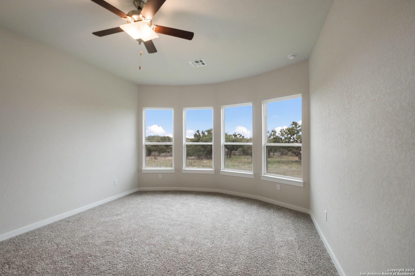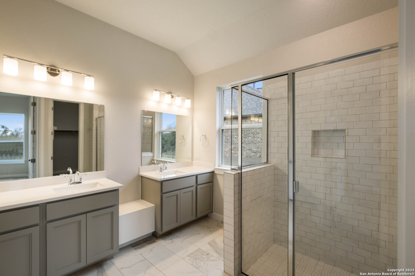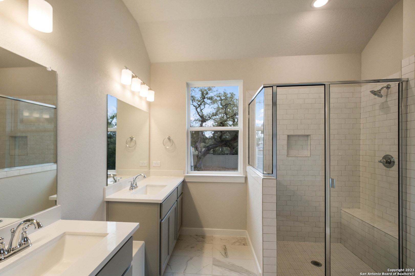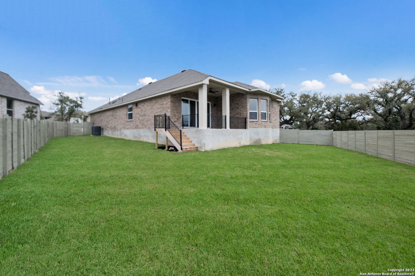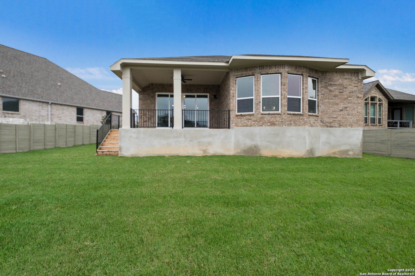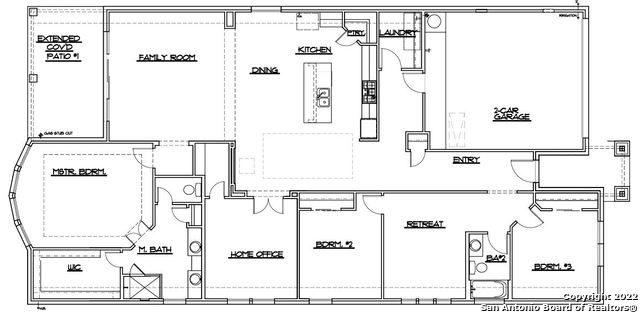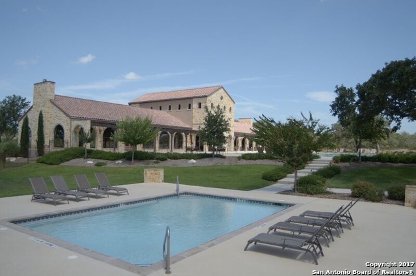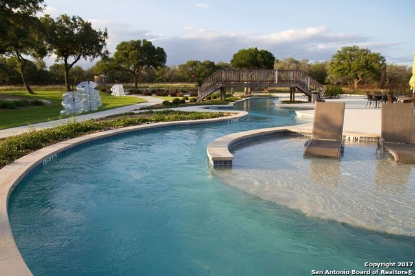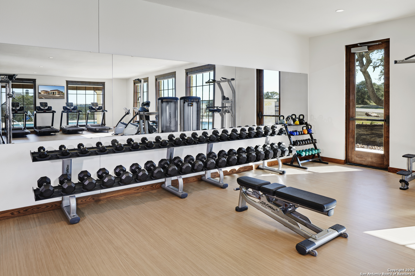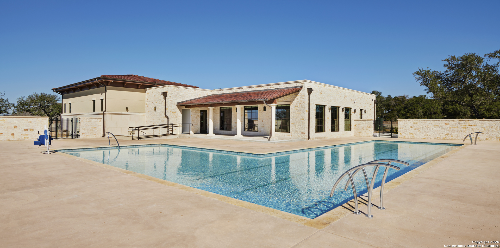Status
Market MatchUP
How this home compares to similar 3 bedroom homes in New Braunfels- Price Comparison$126,657 higher
- Home Size609 sq. ft. larger
- Built in 2024Newer than 84% of homes in New Braunfels
- New Braunfels Snapshot• 1248 active listings• 43% have 3 bedrooms• Typical 3 bedroom size: 1816 sq. ft.• Typical 3 bedroom price: $393,332
Description
** MOVE-IN READY! ** LOW RATE AVAILABLE ** Introducing 593 Tobacco Pass, a stunning property conveniently located on a cul-de-sac with no rear neighbors! This modern home boasts eye-catching stone, stucco, and brick accents, creating a captivating elevation. Step inside to discover an open concept living space featuring 3 bedrooms, 2 bathrooms, a private study, and a versatile retreat/game room. The design selections are impeccable, with stylish grey cabinets, elegant granite countertops, luxurious vinyl flooring, and decorative backsplashes throughout. The master suite is a true haven, offering a bay window, walk-in shower, dual vanities, and a generously sized walk-in closet. The family room is bathed in natural light, thanks to the 4-panel sliding glass doors that lead to the inviting covered back patio. Don't miss this opportunity to call 593 Tobacco Pass your home sweet home.
MLS Listing ID
Listed By
Map
Estimated Monthly Payment
$3,903Loan Amount
$493,991This calculator is illustrative, but your unique situation will best be served by seeking out a purchase budget pre-approval from a reputable mortgage provider. Start My Mortgage Application can provide you an approval within 48hrs.
Home Facts
Bathroom
Kitchen
Appliances
- Ice Maker Connection
- Gas Cooking
- In Wall Pest Control
- Self-Cleaning Oven
- Built-In Oven
- Smoke Alarm
- Plumb for Water Softener
- Microwave Oven
- Cook Top
- Washer Connection
- Disposal
- Dryer Connection
- Garage Door Opener
- Solid Counter Tops
- Chandelier
- Private Garbage Service
- Dishwasher
- Electric Water Heater
- Pre-Wired for Security
Roof
- Composition
Levels
- One
Cooling
- One Central
- Zoned
Pool Features
- None
Window Features
- None Remain
Exterior Features
- Covered Patio
- Mature Trees
- Privacy Fence
- Has Gutters
- Patio Slab
- Double Pane Windows
- Sprinkler System
Fireplace Features
- Not Applicable
Association Amenities
- Jogging Trails
- Basketball Court
- Volleyball Court
- Tennis
- Park/Playground
- Clubhouse
- BBQ/Grill
- Pool
- Sports Court
Accessibility Features
- First Floor Bath
- First Floor Bedroom
Flooring
- Ceramic Tile
- Carpeting
- Vinyl
Foundation Details
- Slab
Architectural Style
- Traditional
- Ranch
- One Story
- Contemporary
Heating
- Central
- Zoned
