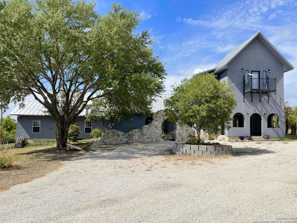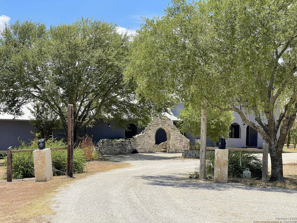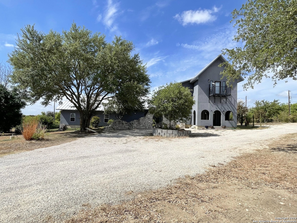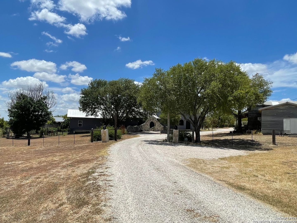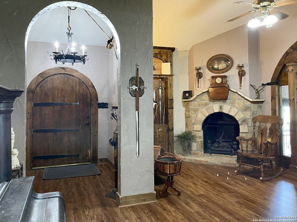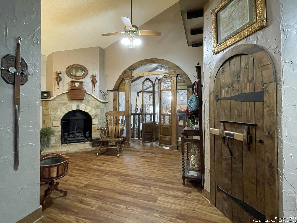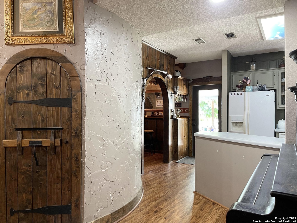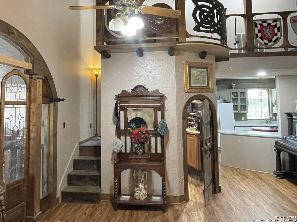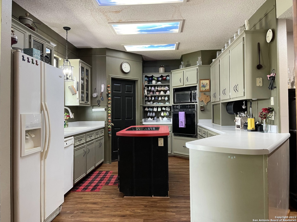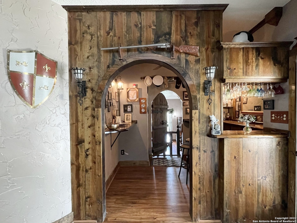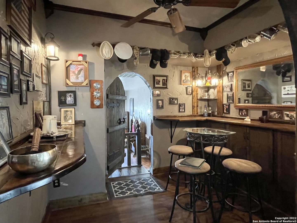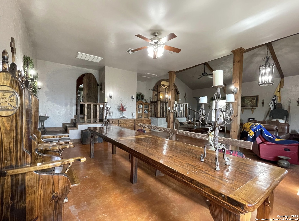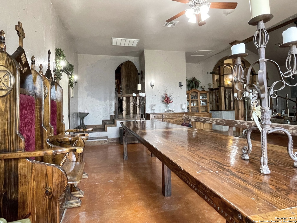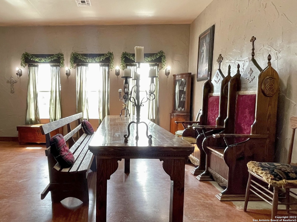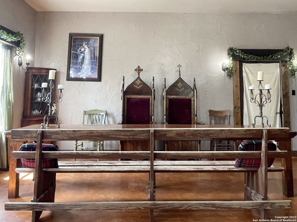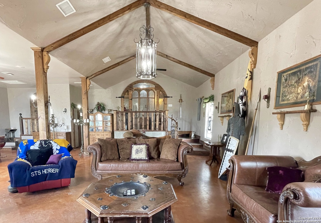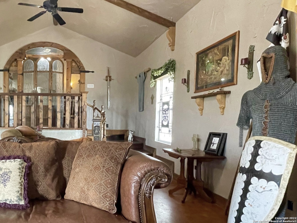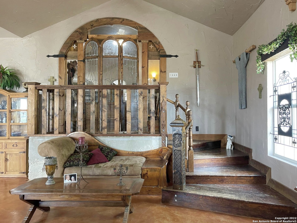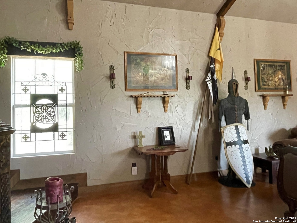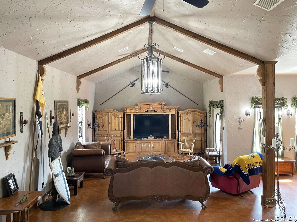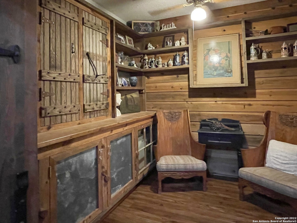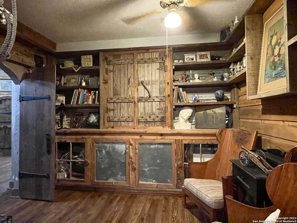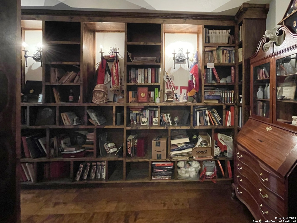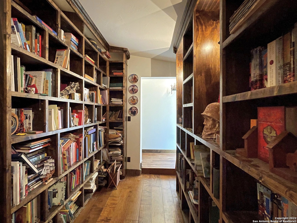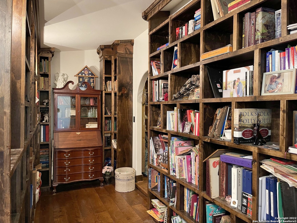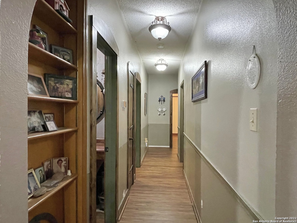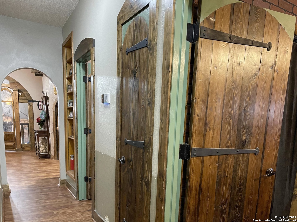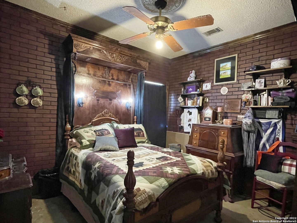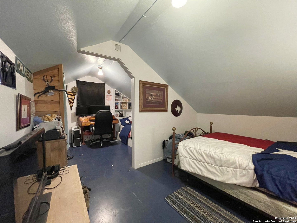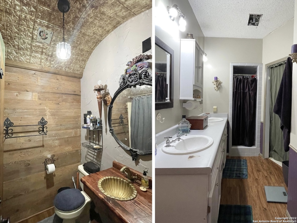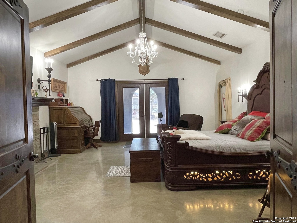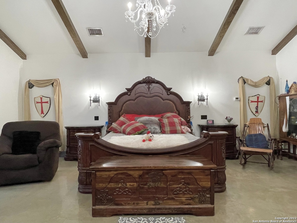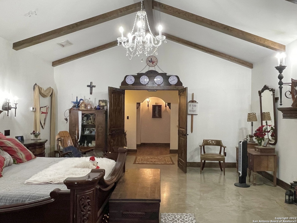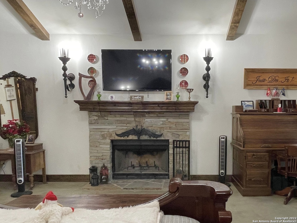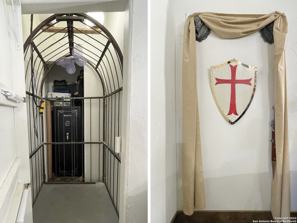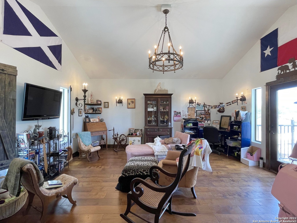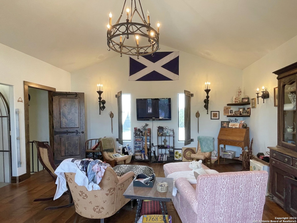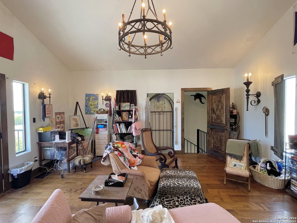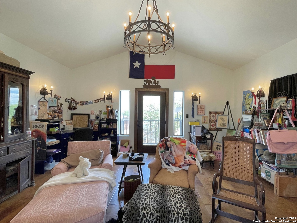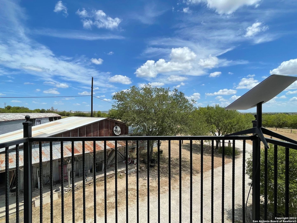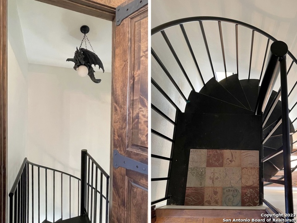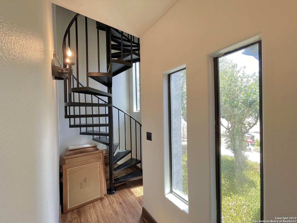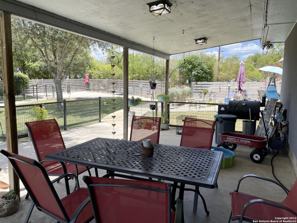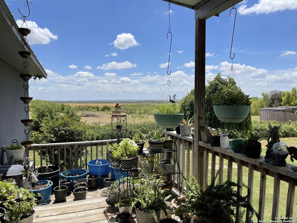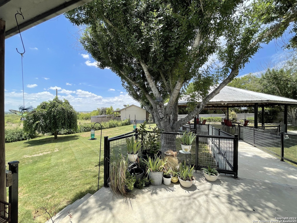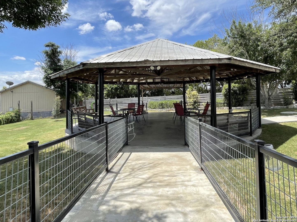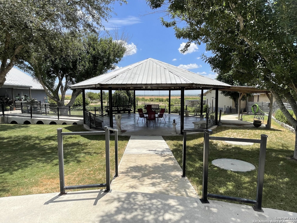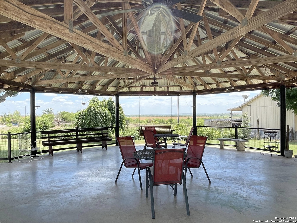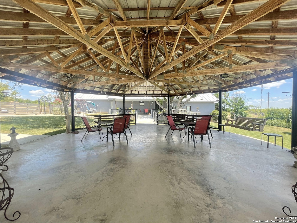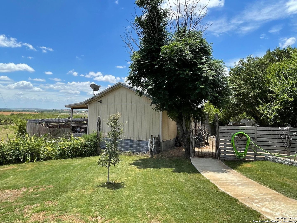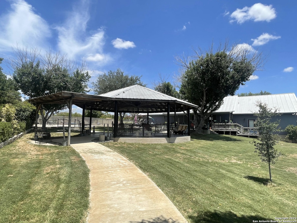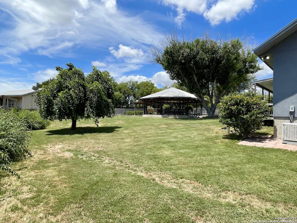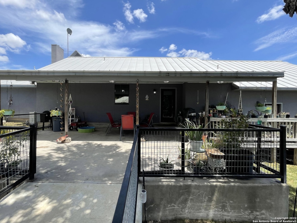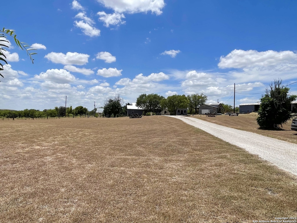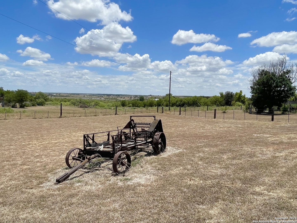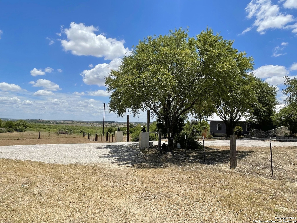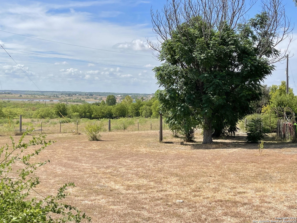Status
Market MatchUP
How this home compares to similar 4 bedroom homes in New Braunfels- Price Comparison$589,717 higher
- Home Size1552 sq. ft. larger
- Built in 1991Older than 92% of homes in New Braunfels
- New Braunfels Snapshot• 1248 active listings• 46% have 4 bedrooms• Typical 4 bedroom size: 2453 sq. ft.• Typical 4 bedroom price: $505,282
Description
Come discover this Renaissance-inspired estate blending residential and commercial elements, located outside the city limits in the New Braunfels ETJ. Situated on 8.85 acres of land, this property includes a main residence with awe-inspiring architecture, breathtaking views, spacious rooms with soaring ceilings, and an open floor plan. The interior boasts exquisite stained concrete floors, intricate woodwork, a luxurious master bedroom with a fireplace and outdoor access, a cozy library for book lovers and comfortable downstairs bedrooms. The spiral staircase leads you to the second floor where a spacious room opens onto a balcony with panoramic views. In addition to the main house, the property includes a guest house, a workshop with air-conditioned office space, a barn suitable for livestock or equipment storage and a vast yard that can meet any of your commercial business needs. The location has the potential to become a wonderful farm/ranch property, or it can be converted into an income-producing bed and breakfast, short-term rental, religious facility, sober living house and much more.
MLS Listing ID
Listed By
Map
Estimated Monthly Payment
$9,774Loan Amount
$1,040,250This calculator is illustrative, but your unique situation will best be served by seeking out a purchase budget pre-approval from a reputable mortgage provider. Start My Mortgage Application can provide you an approval within 48hrs.
Home Facts
Bathroom
Kitchen
Appliances
- Chandelier
- Built-In Oven
- Refrigerator
- Microwave Oven
- Ceiling Fans
- Dryer Connection
- Dishwasher
- Washer Connection
- Cook Top
Roof
- Metal
Levels
- Multi/Split
Cooling
- Three+ Central
Pool Features
- None
Window Features
- Some Remain
Other Structures
- Workshop
Exterior Features
- Additional Dwelling
- Horse Stalls/Barn
- Workshop
- Deck/Balcony
- Mature Trees
- Storage Building/Shed
- Patio Slab
- Covered Patio
- Decorative Bars
Fireplace Features
- Primary Bedroom
- One
- Wood Burning
Association Amenities
- None
Flooring
- Stained Concrete
- Wood
Foundation Details
- Slab
Architectural Style
- Mediterranean
- One Story
- Ranch
Heating
- Central
