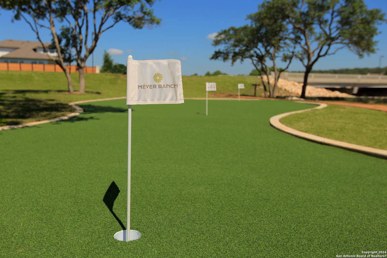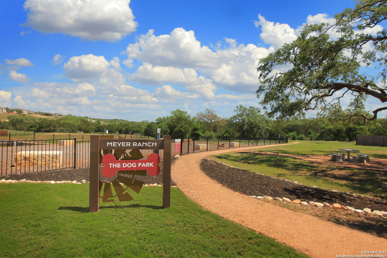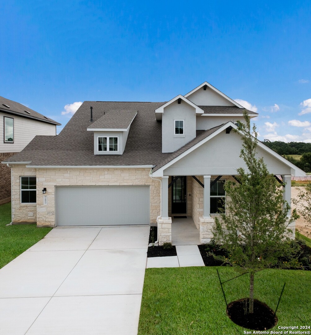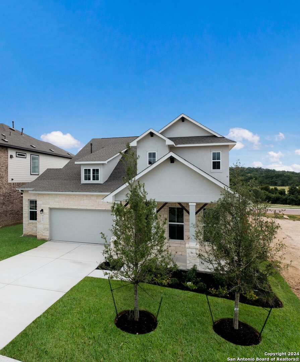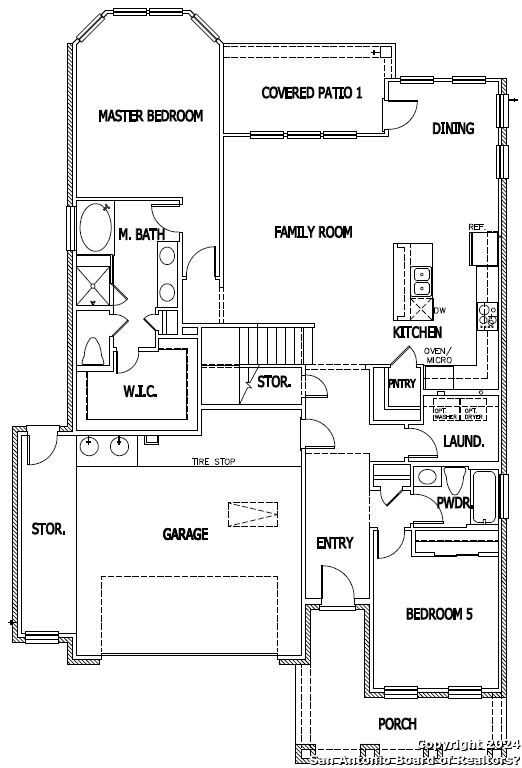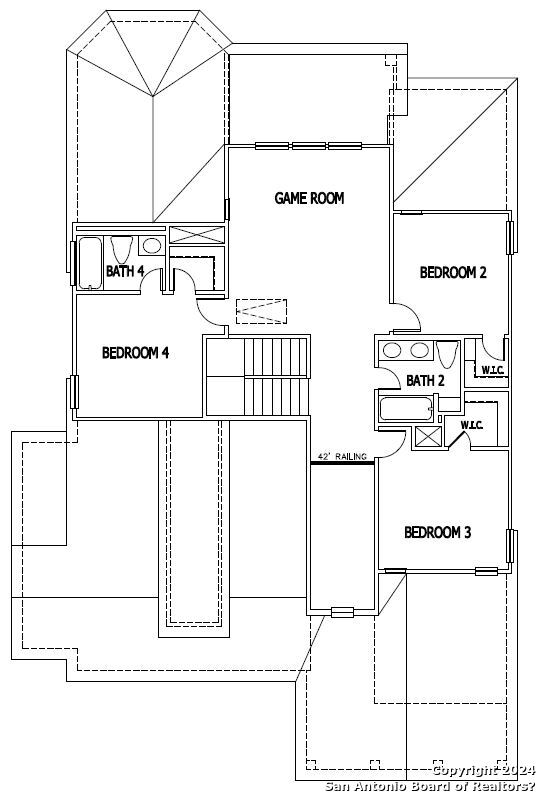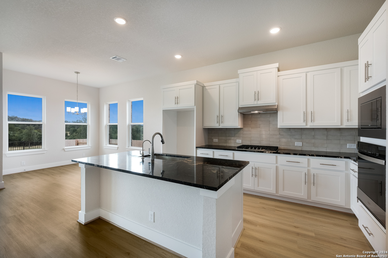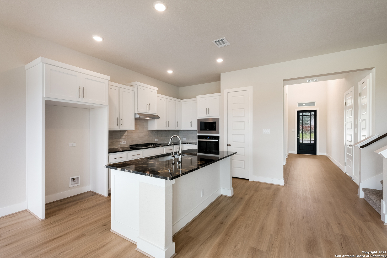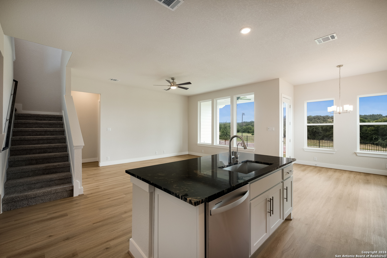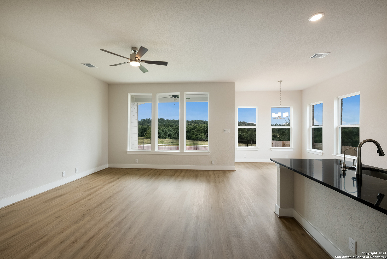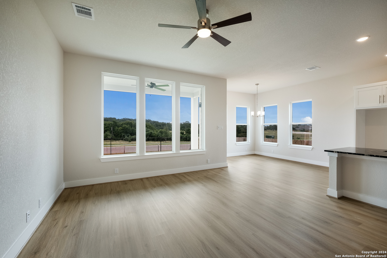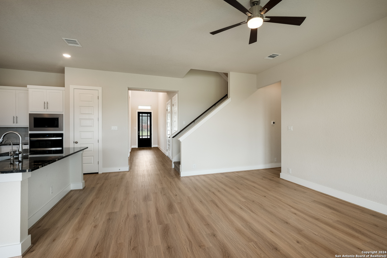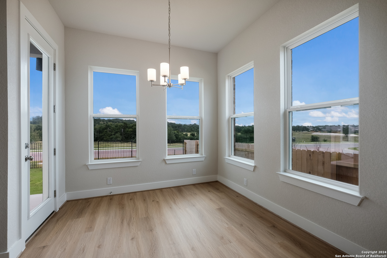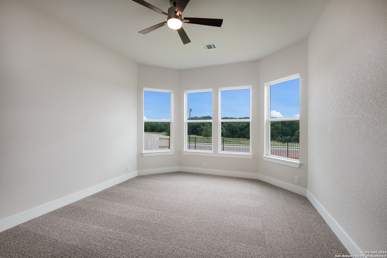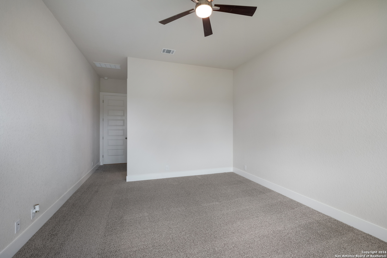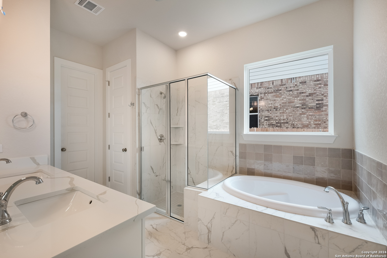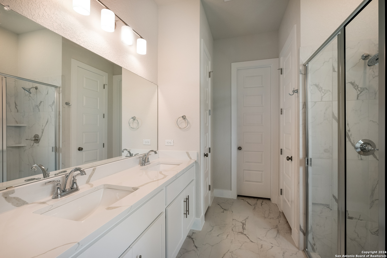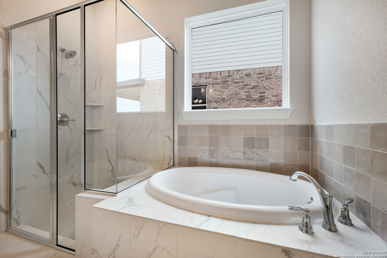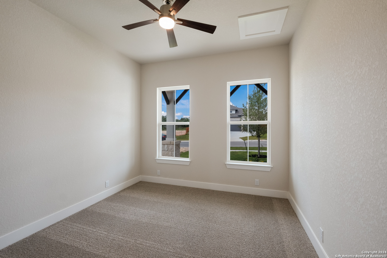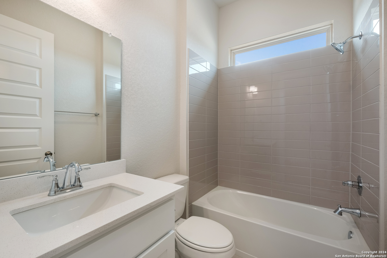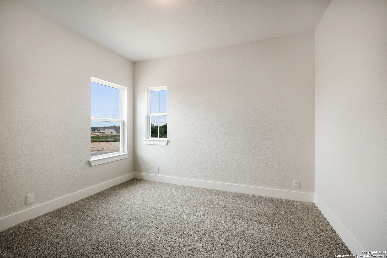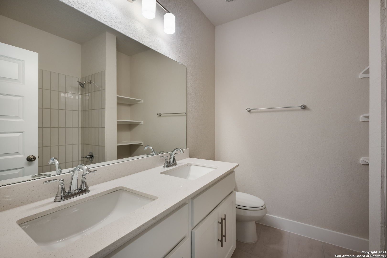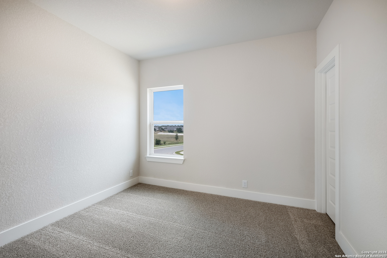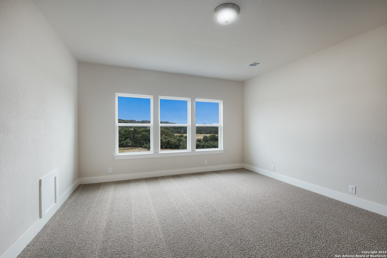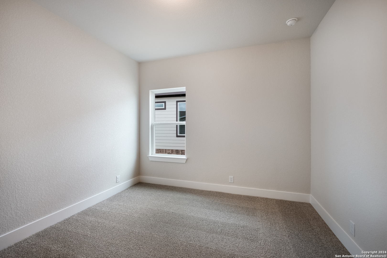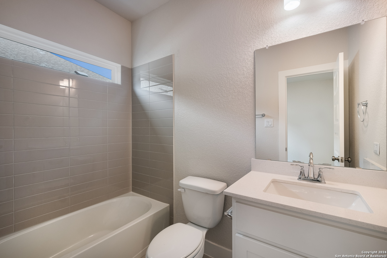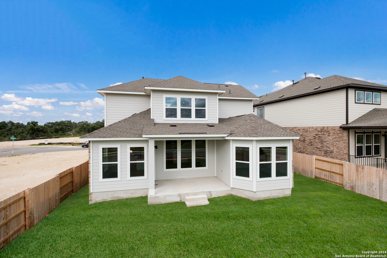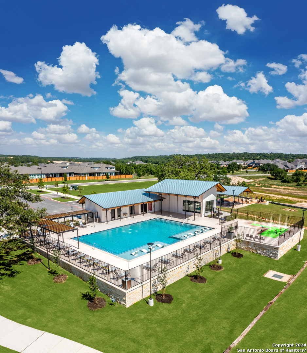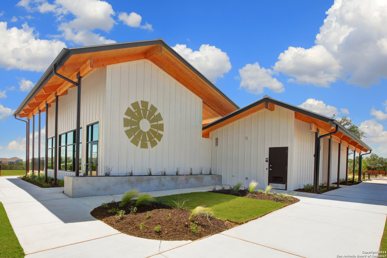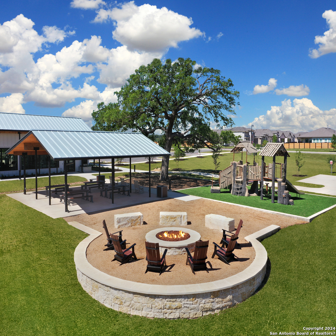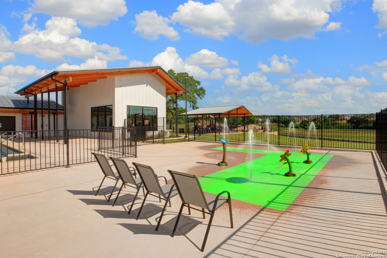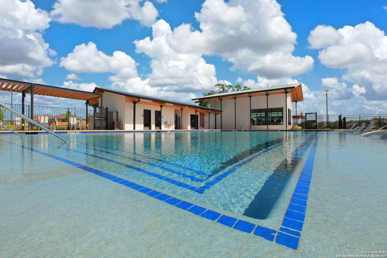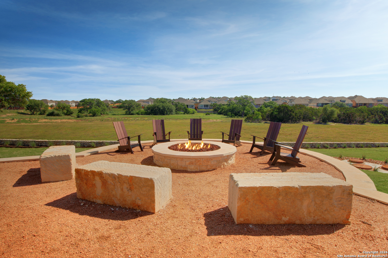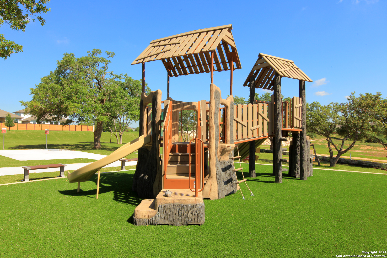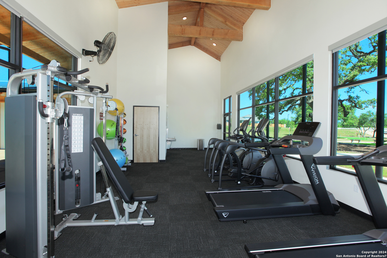Status
Market MatchUP
How this home compares to similar 5 bedroom homes in New Braunfels- Price Comparison$240,588 lower
- Home Size653 sq. ft. smaller
- Built in 2025One of the newest homes in New Braunfels
- New Braunfels Snapshot• 1358 active listings• 6% have 5 bedrooms• Typical 5 bedroom size: 3297 sq. ft.• Typical 5 bedroom price: $765,577
Description
** MOVE-IN READY ** Welcome to your stunning new home in the master planned community of Meyer Ranch in New Braunfels, Texas! This two-story home boasts a beautiful hill country exterior elevation with a charming front porch, creating a warm and inviting atmosphere. As you enter this spacious home, you'll find a primary bedroom on the main floor, complete with bay windows that fill the room with natural light. The primary bedroom also features a luxurious soaking bathtub, perfect for unwinding after a long day, and a convenient walk-in shower. Additionally, there is a guest bedroom on the main floor, providing a comfortable space for your visitors. Venturing upstairs, you'll discover three more bedrooms, ideal for family members or guests, as well as a game room that offers endless opportunities for entertainment and relaxation. The home boasts a total of five bedrooms, providing ample space for everyone in the family. The two and a half car garage provides plenty of space for your vehicles and extra storage. Whether you have a growing family or simply enjoy having space for hobbies and projects, this garage will accommodate your needs. Inside the home, the design selections showcase a stylish color palette of white, grey, and black, creating a modern and sophisticated ambiance. The gas cooking in the kitchen adds a touch of luxury and convenience for your culinary endeavors. Located in the esteemed Meyer Ranch community, you'll have access to a range of amenities, including parks, trails, and community events. With its ideal location in New Braunfels, you'll be able to enjoy the best of both worlds - a peaceful, suburban retreat and easy access to the vibrant city life. Your new home is the perfect blend of elegance, functionality, and comfort. It offers ample space for your family to grow and create lasting memories. Congratulations on finding your dream home in Meyer Ranch!
MLS Listing ID
Listed By
(210) 422-3004
Details Communities, Ltd.
Map
Estimated Monthly Payment
$3,927Loan Amount
$498,741This calculator is illustrative, but your unique situation will best be served by seeking out a purchase budget pre-approval from a reputable mortgage provider. Start My Mortgage Application can provide you an approval within 48hrs.
Home Facts
Bathroom
Kitchen
Appliances
- Solid Counter Tops
- Private Garbage Service
- Garage Door Opener
- Self-Cleaning Oven
- Washer Connection
- Dishwasher
- Custom Cabinets
- Smoke Alarm
- Plumb for Water Softener
- Disposal
- Built-In Oven
- Chandelier
- Pre-Wired for Security
- In Wall Pest Control
- Microwave Oven
- Dryer Connection
- Ice Maker Connection
- Gas Cooking
- Cook Top
- Electric Water Heater
Roof
- Composition
Levels
- Two
Cooling
- Zoned
- Two Central
Pool Features
- None
Window Features
- None Remain
Exterior Features
- Double Pane Windows
- Mature Trees
- Privacy Fence
- Covered Patio
- Has Gutters
- Sprinkler System
- Patio Slab
Fireplace Features
- Not Applicable
Association Amenities
- Clubhouse
- Tennis
- Park/Playground
- Jogging Trails
- BBQ/Grill
- Pool
- Sports Court
- Basketball Court
Accessibility Features
- First Floor Bath
- First Floor Bedroom
Flooring
- Carpeting
- Ceramic Tile
- Vinyl
Foundation Details
- Slab
Architectural Style
- Two Story
- Texas Hill Country
- Ranch
- Traditional
Heating
- Zoned
- Central
