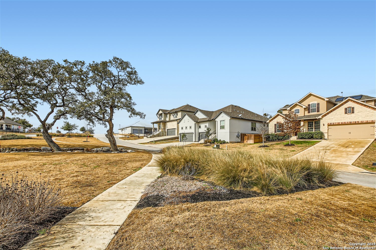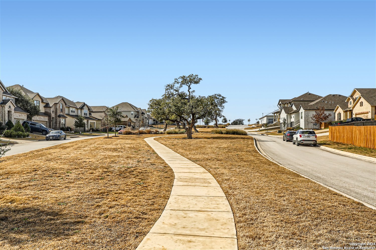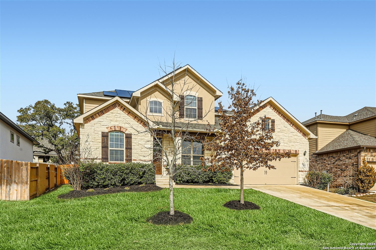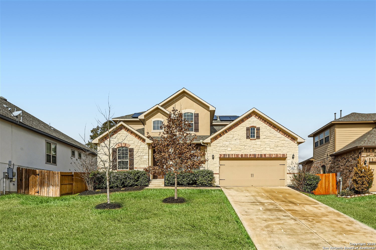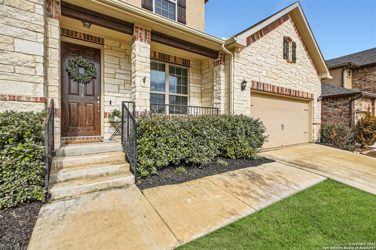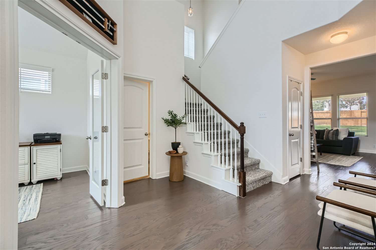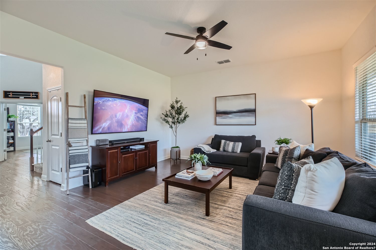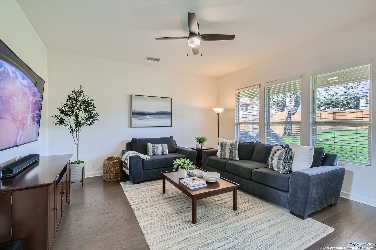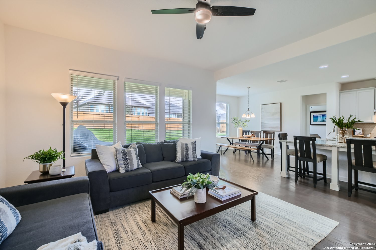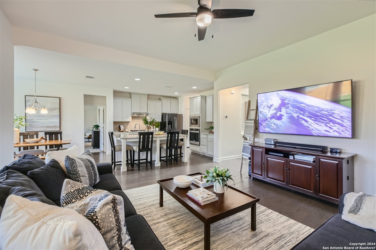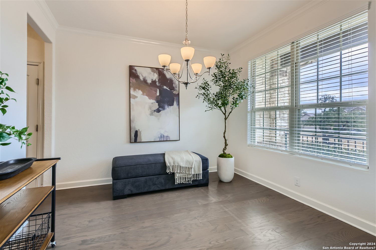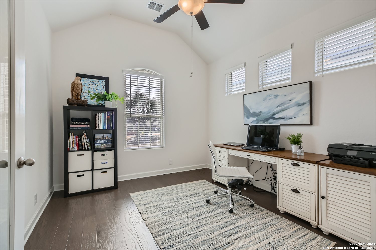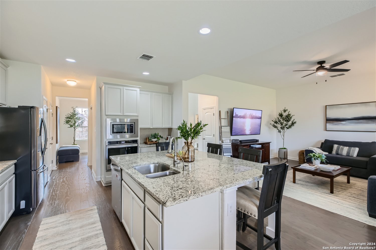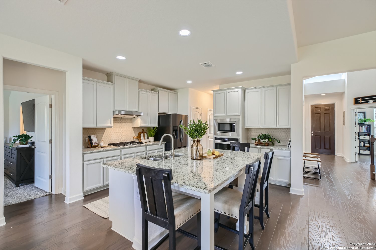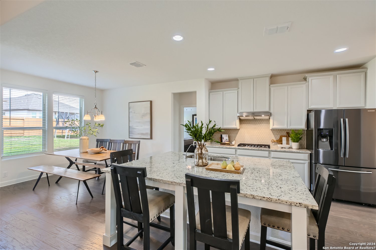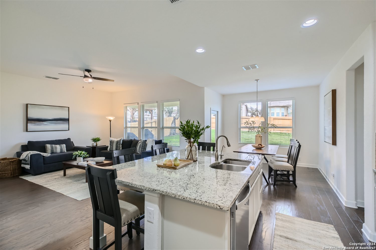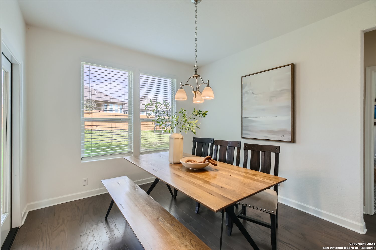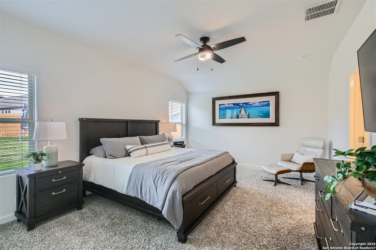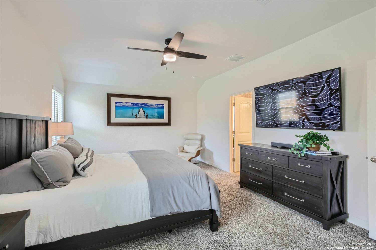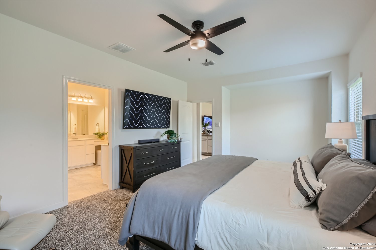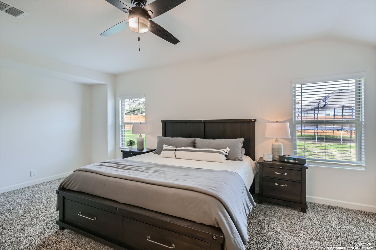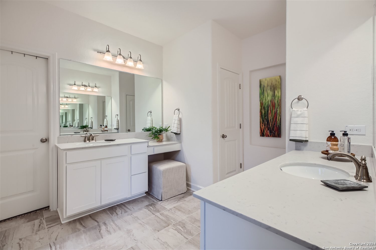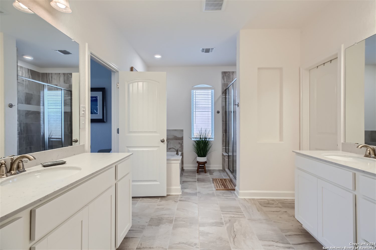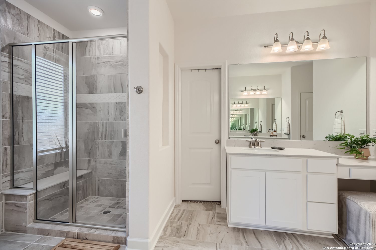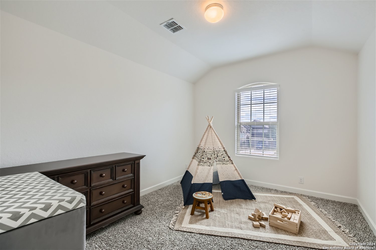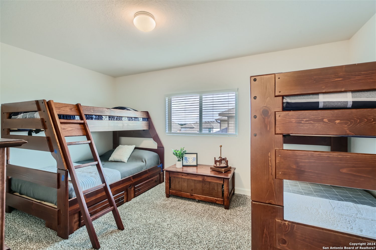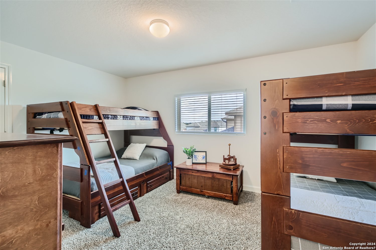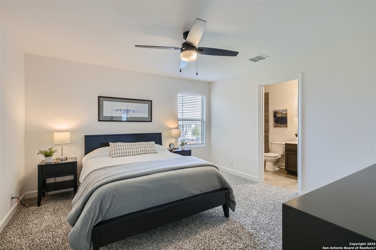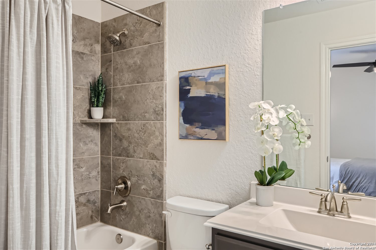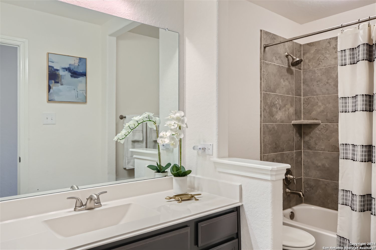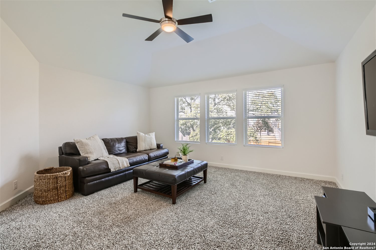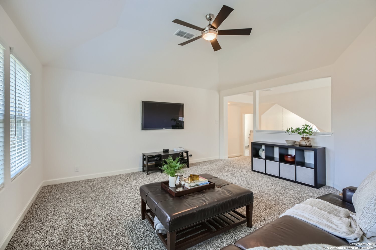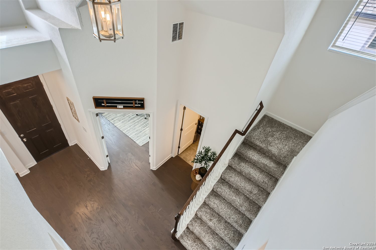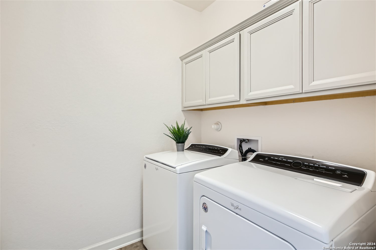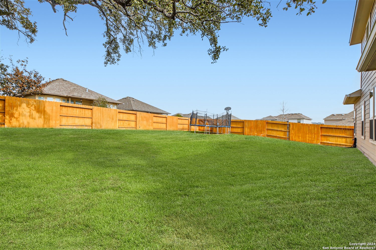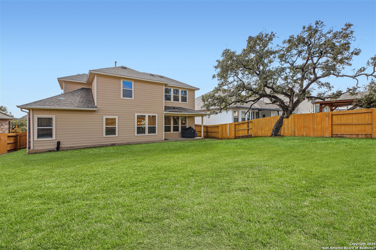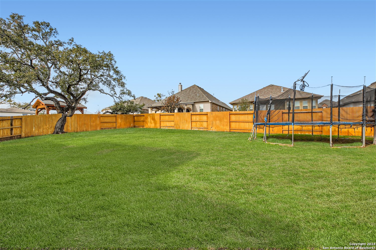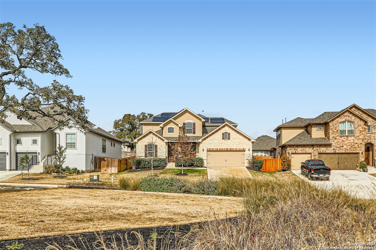Status
Market MatchUP
How this home compares to similar 4 bedroom homes in New Braunfels- Price Comparison$21,025 lower
- Home Size439 sq. ft. larger
- Built in 2019Older than 56% of homes in New Braunfels
- New Braunfels Snapshot• 1366 active listings• 45% have 4 bedrooms• Typical 4 bedroom size: 2463 sq. ft.• Typical 4 bedroom price: $516,024
Description
Welcome to this immaculate, energy-efficient, four bedroom, three and a half bath home located in the highly desired Meyer Ranch subdivision. Built by Ashton Woods Homes in 2019, this property includes an array of modern features and a warm, inviting atmosphere. As you enter, you are greeted by stunning wood floors that flow throughout the main living areas. The open-concept floor plan seamlessly connects the island kitchen to the family room, creating an ideal space for entertaining. The kitchen is ready for quick meals and elaborate dinners, complete with stainless steel appliances, gas cooking, granite counters, and a cozy breakfast area. The spacious primary bedroom downstairs serves as a tranquil retreat, featuring a luxurious bath with separate vanities, a walk-in shower with a bench, and a separate tub. Upstairs, you'll find a versatile game room and the remaining bedrooms, each carpeted for added comfort. Additional perks include a dedicated study, a formal dining room, and a large yard enclosed by a privacy fence. The garage is not just a place to park your cars but a functional space with epoxy flooring and overhead storage racks. Perhaps one of the best features of this home is its commitment to energy efficiency. The house comes with fully paid-off solar panels, significantly reducing your energy bills. Furthermore, permanent holiday lights have been installed, adding a festive touch without the yearly hassle. And let's not forget about location! This home sits on a street with a small park/greenbelt right in front - perfect for time with loved ones taking a stroll, nature lovers, or those seeking a peaceful view.
MLS Listing ID
Listed By
(210) 482-3200
Keller Williams Legacy
Map
Estimated Monthly Payment
$4,773Loan Amount
$470,250This calculator is illustrative, but your unique situation will best be served by seeking out a purchase budget pre-approval from a reputable mortgage provider. Start My Mortgage Application can provide you an approval within 48hrs.
Home Facts
Bathroom
Kitchen
Appliances
- Ceiling Fans
- In Wall Pest Control
- Security System (Owned)
- Microwave Oven
- Dryer Connection
- Ice Maker Connection
- Solid Counter Tops
- Garage Door Opener
- Gas Cooking
- Washer Connection
- Gas Water Heater
- Dishwasher
- Cook Top
- Smoke Alarm
- Plumb for Water Softener
- Disposal
- Built-In Oven
Roof
- Composition
Levels
- Two
Cooling
- Zoned
- One Central
Pool Features
- None
Window Features
- None Remain
Other Structures
- None
Exterior Features
- Double Pane Windows
- Mature Trees
- Privacy Fence
- Covered Patio
- Has Gutters
- Sprinkler System
Fireplace Features
- Not Applicable
Association Amenities
- BBQ/Grill
- Pool
- Clubhouse
- Park/Playground
- Jogging Trails
Flooring
- Carpeting
- Ceramic Tile
- Wood
Foundation Details
- Slab
Architectural Style
- Two Story
- Traditional
Heating
- 1 Unit
- Central
