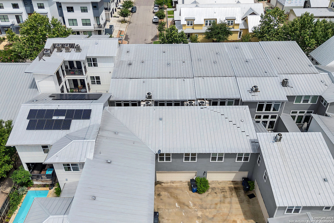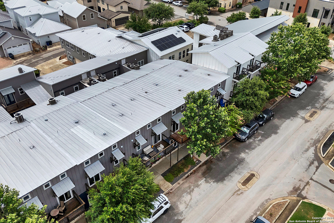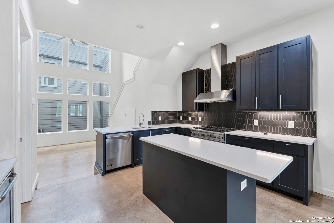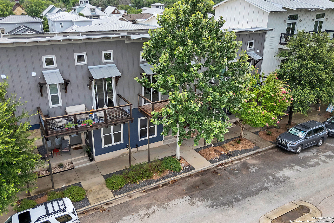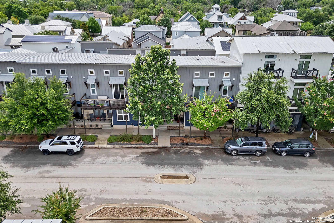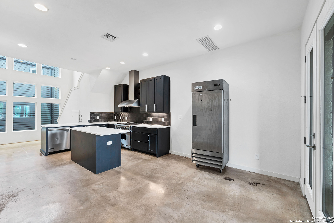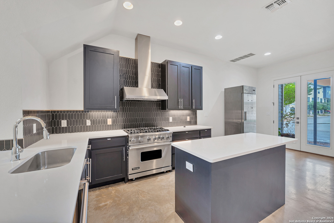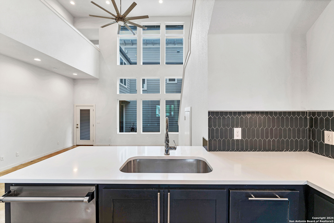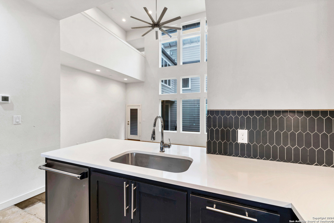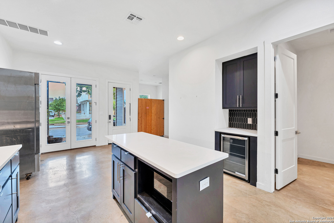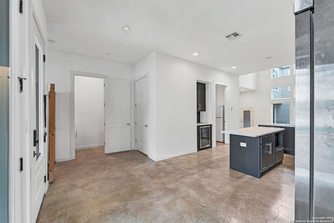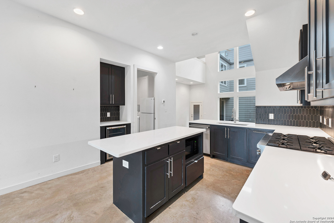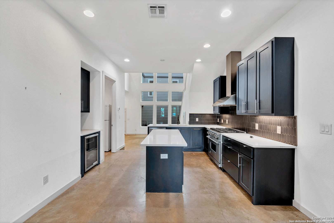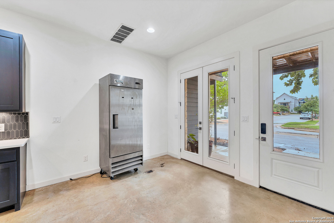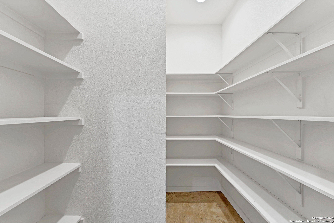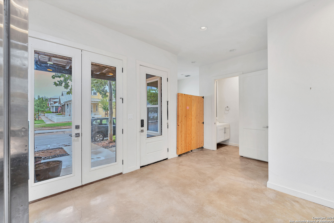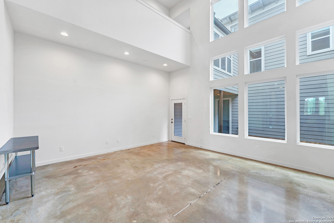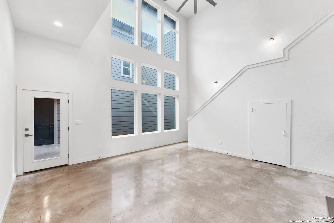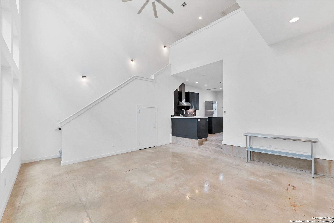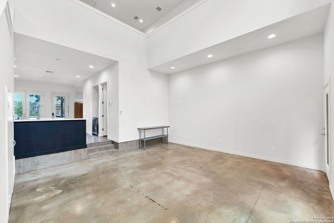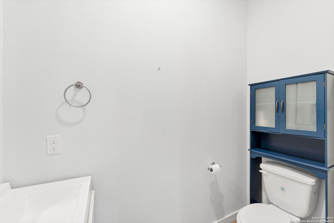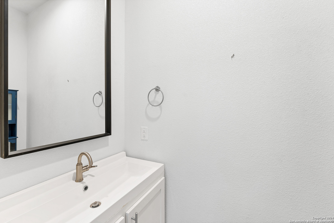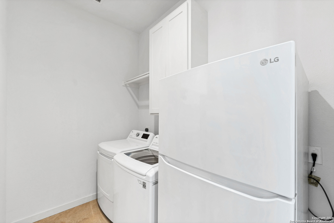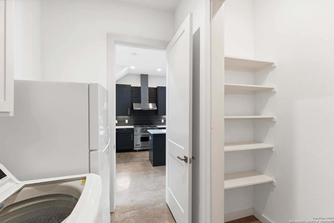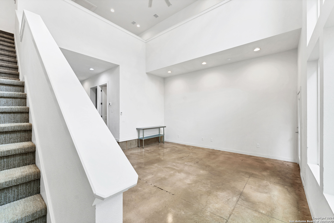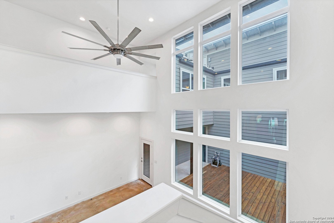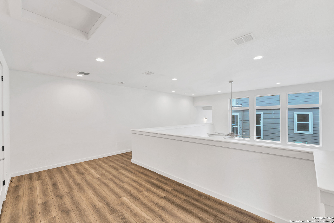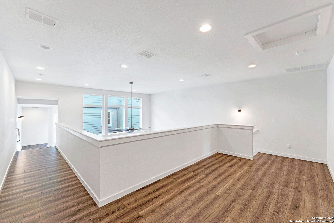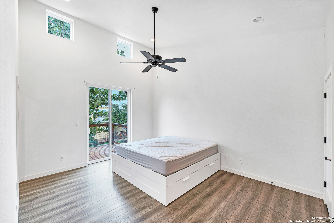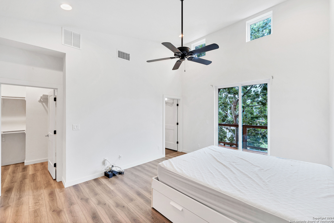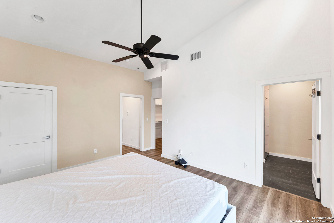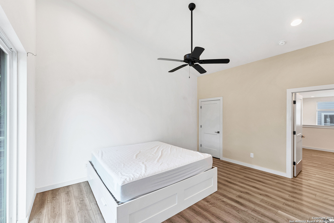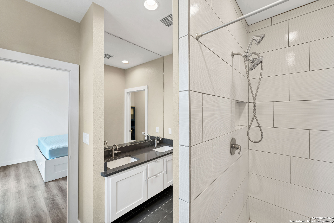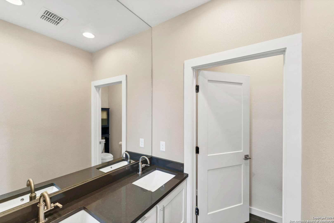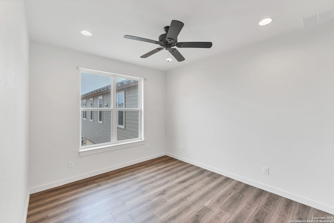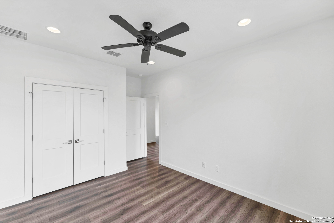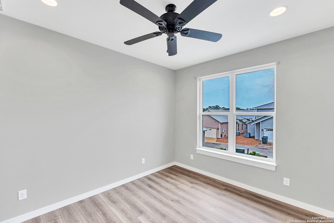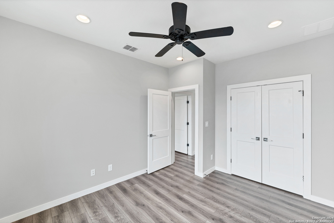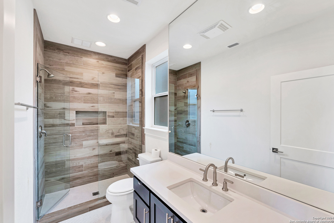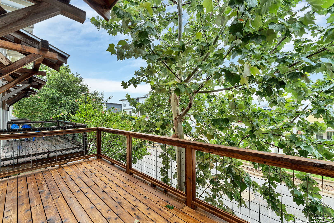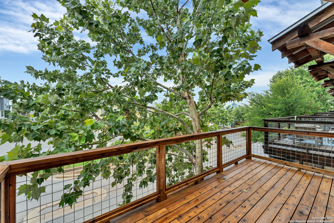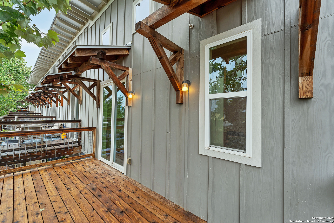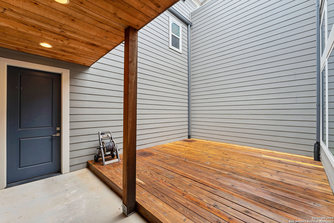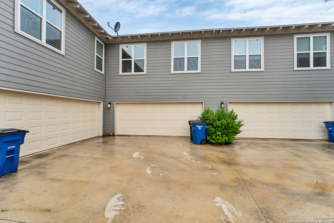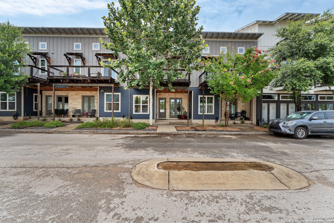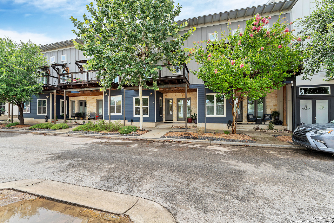Status
Market MatchUP
How this home compares to similar 3 bedroom homes in New Braunfels- Price Comparison$164,391 higher
- Home Size676 sq. ft. larger
- Built in 2017Older than 62% of homes in New Braunfels
- New Braunfels Snapshot• 1358 active listings• 45% have 3 bedrooms• Typical 3 bedroom size: 1808 sq. ft.• Typical 3 bedroom price: $394,605
Description
Welcome to your urban oasis! This stunning 3-bedroom, 2.5-bathroom townhouse perfectly blends modern living with urban convenience. Located just minutes from downtown, this home offers easy access to shops, restaurants, and all the vibrant energy the city has to offer. Step inside to discover a bright and airy living space, flooded with natural light streaming through large windows. The open floor plan creates a seamless flow between the living and kitchen areas, perfect for entertaining guests or enjoying quiet evenings at home. Prepare to be wowed by the kitchen's industrial chic design. Stainless steel appliances and sleek countertops making cooking a joy. Upstairs, you'll find three spacious bedrooms, each offering plenty of room to relax and unwind. But the perks don't end there. This townhouse also features a lower level that's zoned commercial, offering endless possibilities for entrepreneurs or those looking to work from home. Plus, with an elevator shaft already in place, accessibility is never an issue. Outside, a cozy patio provides the perfect spot for morning coffee or evening cocktails, while the bustling city streets are just steps away. Don't miss your chance to make this urban oasis your own. Schedule a showing today and experience the best of city living in style!
MLS Listing ID
Listed By
(855) 450-0442
Real Broker, LLC
Map
Estimated Monthly Payment
$5,266Loan Amount
$531,048This calculator is illustrative, but your unique situation will best be served by seeking out a purchase budget pre-approval from a reputable mortgage provider. Start My Mortgage Application can provide you an approval within 48hrs.
Home Facts
Bathroom
Kitchen
Appliances
- Ice Maker Connection
- Microwave Oven
- Cook Top
- Dishwasher
- Washer Connection
- Stove/Range
- Self-Cleaning Oven
- Ceiling Fans
- Garage Door Opener
- Dryer Connection
- Trash Compactor
- Gas Cooking
- Refrigerator
- Disposal
Roof
- Metal
Levels
- Two
Cooling
- Two Central
Pool Features
- None
Window Features
- All Remain
Exterior Features
- Deck/Balcony
- Patio Slab
- Sprinkler System
- Has Gutters
- Mature Trees
Fireplace Features
- Not Applicable
Association Amenities
- Park/Playground
- Other - See Remarks
- Jogging Trails
Flooring
- Laminate
- Stained Concrete
Foundation Details
- Slab
Architectural Style
- Two Story
- Contemporary
Heating
- Central
