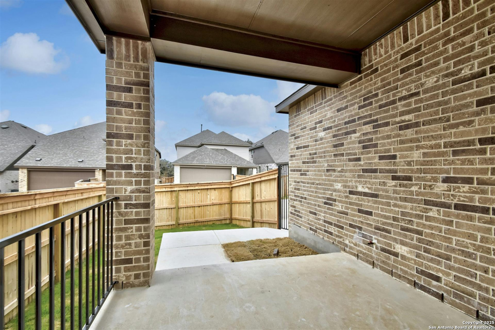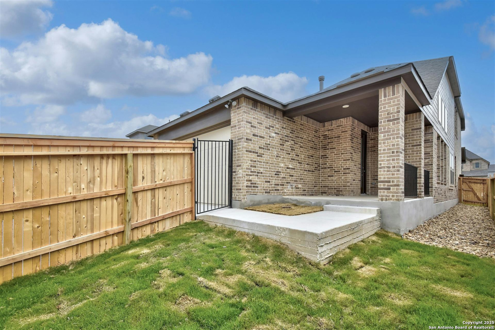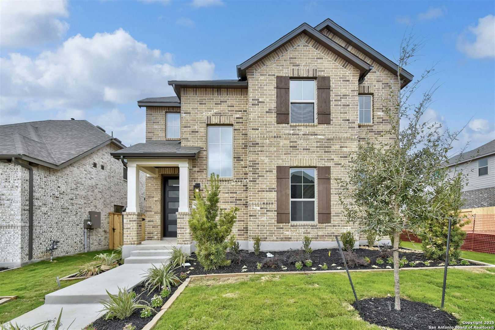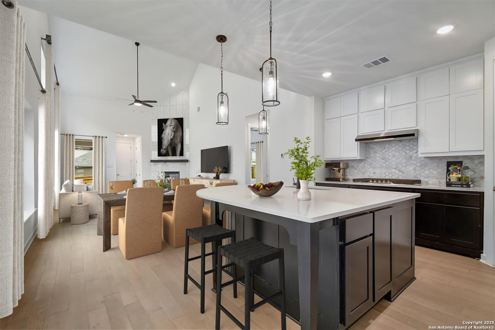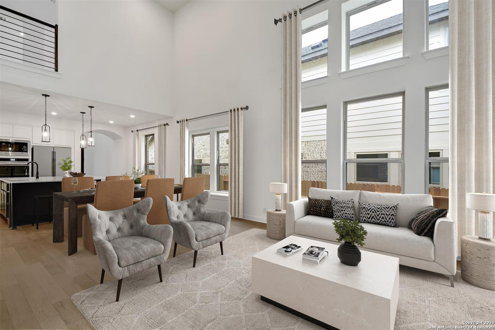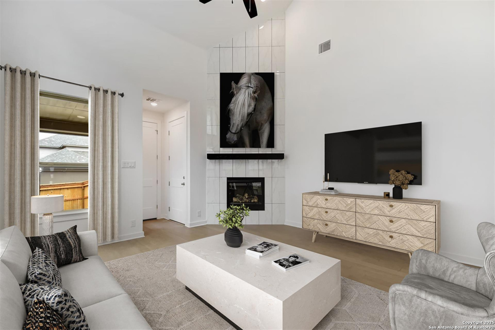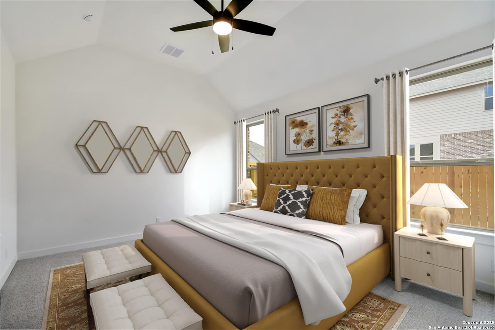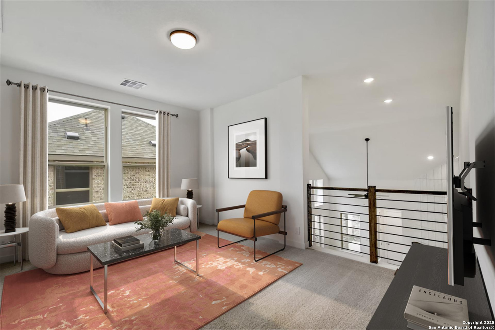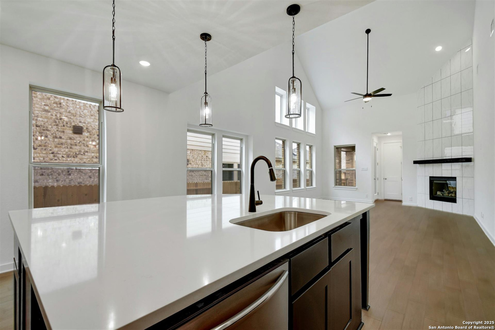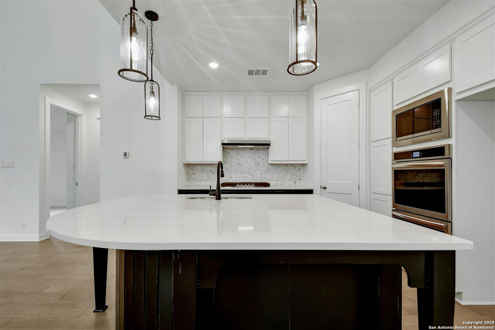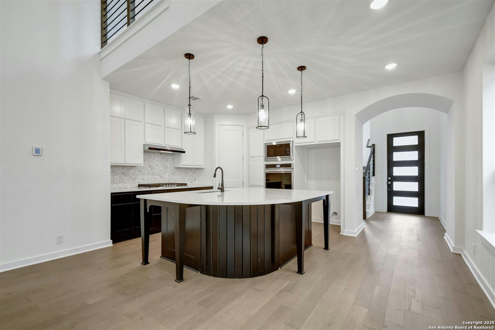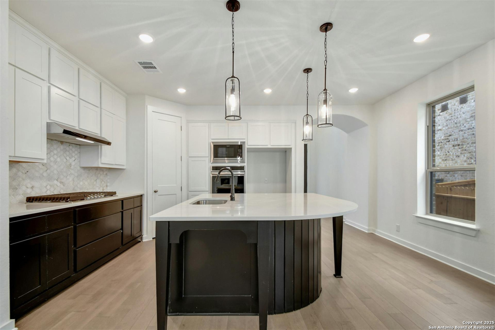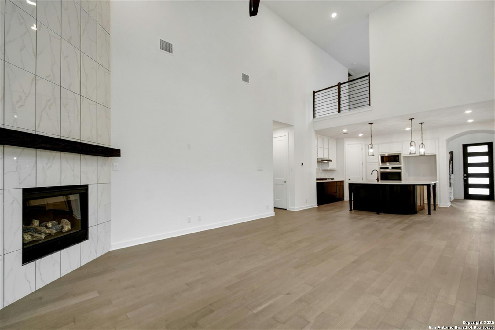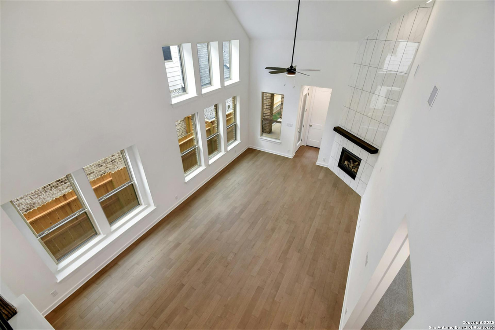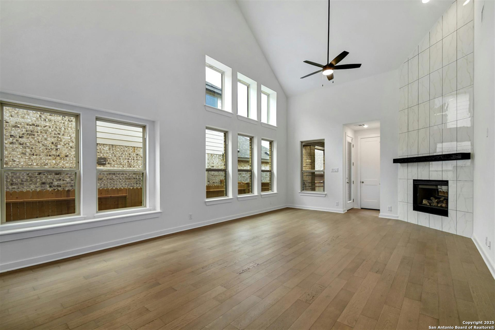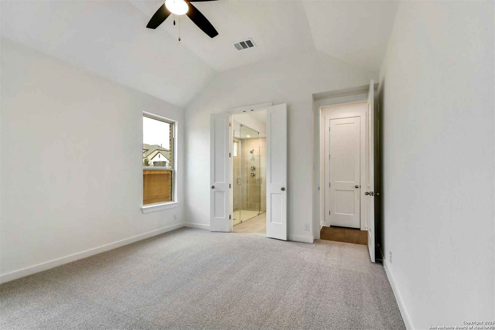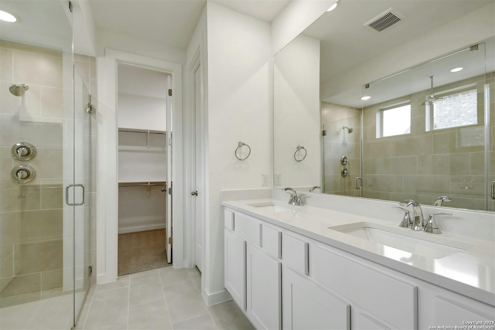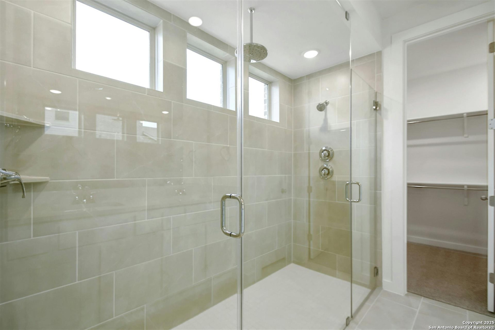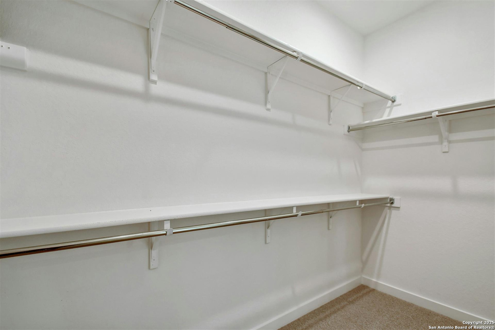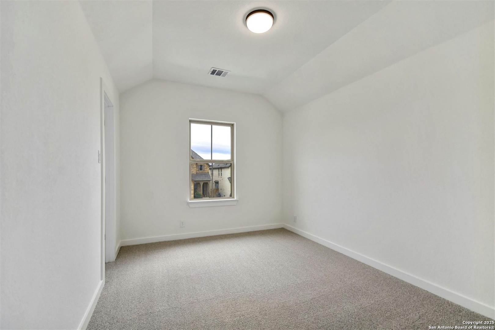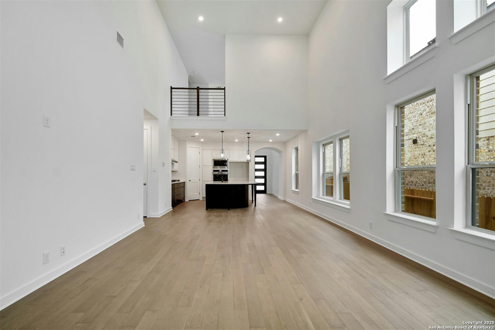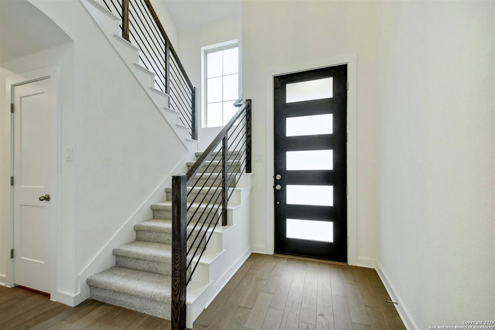Status
Market MatchUP
How this home compares to similar 3 bedroom homes in New Braunfels- Price Comparison$62,070 higher
- Home Size464 sq. ft. larger
- Built in 2024Newer than 91% of homes in New Braunfels
- New Braunfels Snapshot• 1332 active listings• 45% have 3 bedrooms• Typical 3 bedroom size: 1809 sq. ft.• Typical 3 bedroom price: $394,929
Description
MLS# 1785184 - Built by Highland Homes - CONST. COMPLETED Dec 09 ~ SOUGHT AFTER award winning open concept 2 story floor plan. With just over 2,270 sq ft, this home is a stunner! The amazing study provides a dedicated home office for those working from home. Other features include, a beautiful open concept living area and dining space with tall ceilings, unbelievable windows, and storage galore. Every square inch of this home counts toward the livability factor. The kitchen is incredible with lots of counter space, stainless steel appliances and a rounded island seating 4+. The primary suite includes a large walk-in closet and a spa shower. Your guests can chill out in the loft upstairs and then retreat to the secondary bedrooms which share a full bath. You will not be disappointed by this show stopper!!!!
MLS Listing ID
Listed By
(888) 872-8006
Highland Homes Realty
Map
Estimated Monthly Payment
$3,416Loan Amount
$434,150This calculator is illustrative, but your unique situation will best be served by seeking out a purchase budget pre-approval from a reputable mortgage provider. Start My Mortgage Application can provide you an approval within 48hrs.
Home Facts
Bathroom
Kitchen
Appliances
- Gas Cooking
- Carbon Monoxide Detector
- Solid Counter Tops
- Washer Connection
- Disposal
- City Garbage service
- Built-In Oven
- Dishwasher
- Double Ovens
- Plumb for Water Softener
- Dryer Connection
- Garage Door Opener
- Smoke Alarm
- Microwave Oven
- Ice Maker Connection
Roof
- Composition
Levels
- Two
Cooling
- One Central
Pool Features
- None
Window Features
- None Remain
Exterior Features
- Privacy Fence
- Sprinkler System
- Covered Patio
Fireplace Features
- Family Room
Association Amenities
- Park/Playground
- Bike Trails
- Jogging Trails
- Pool
Flooring
- Ceramic Tile
- Carpeting
Foundation Details
- Slab
Architectural Style
- Texas Hill Country
- Two Story
Heating
- Central
