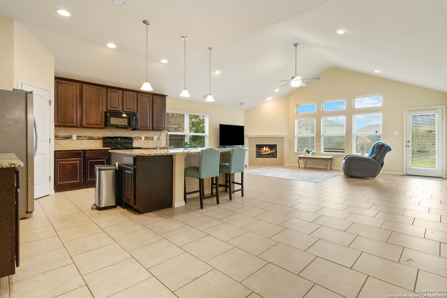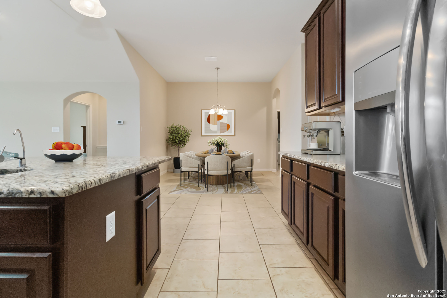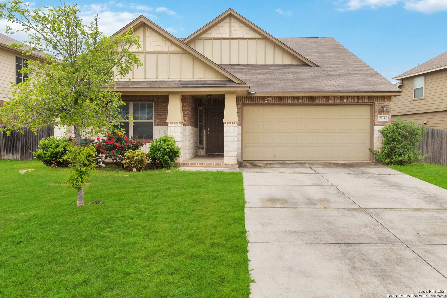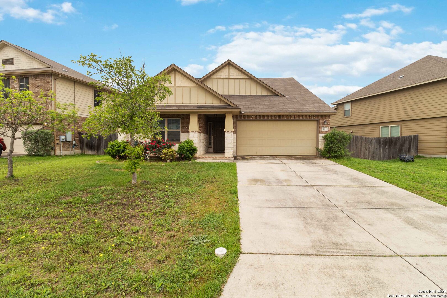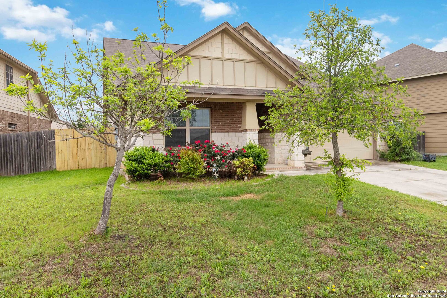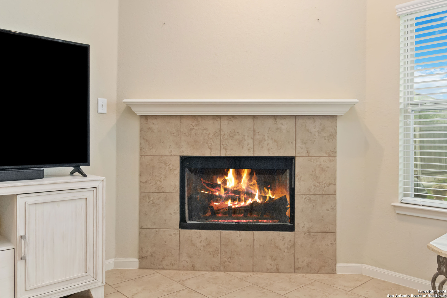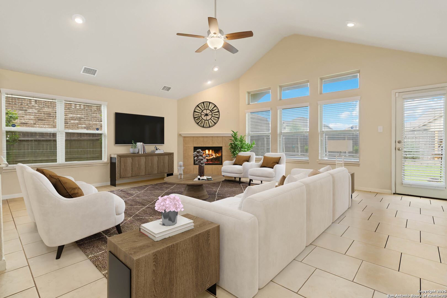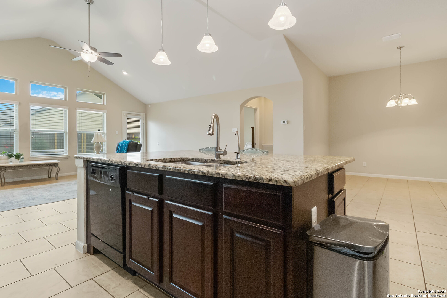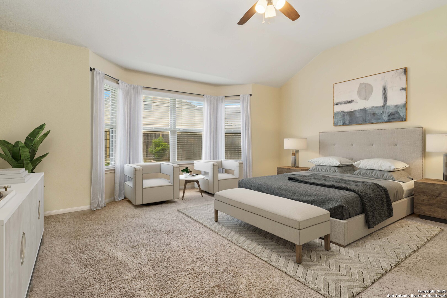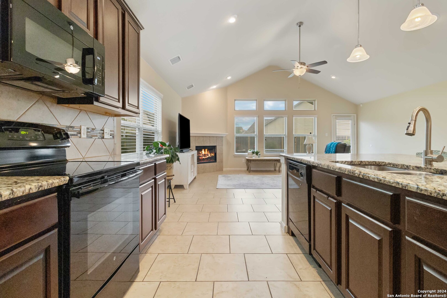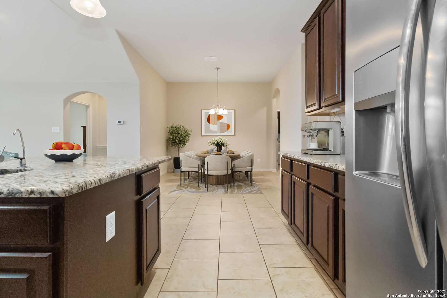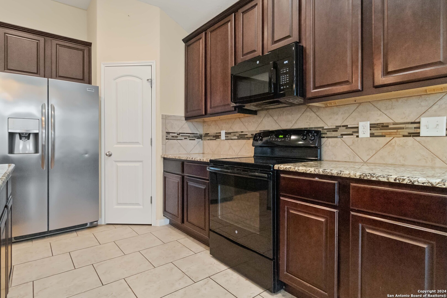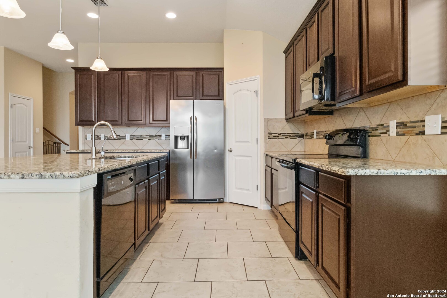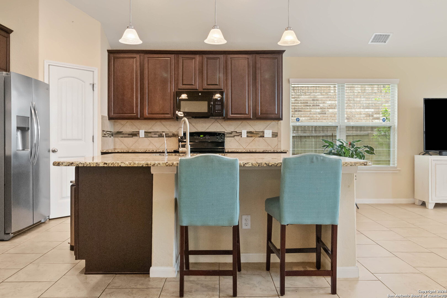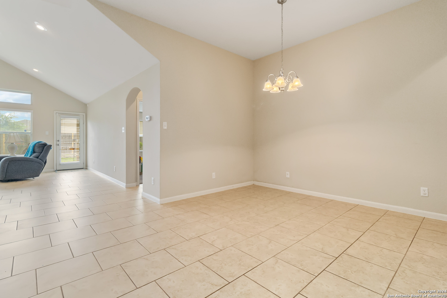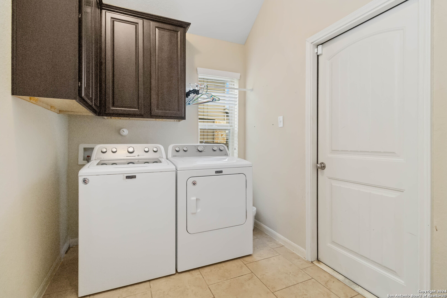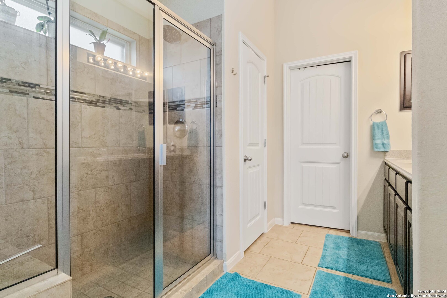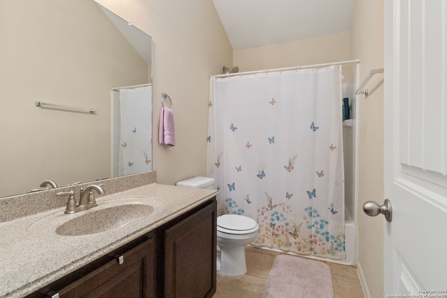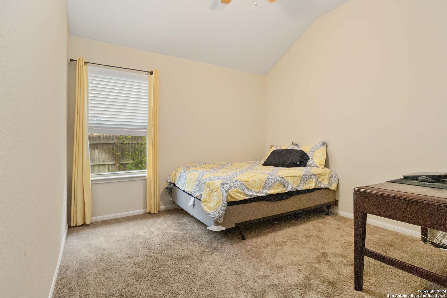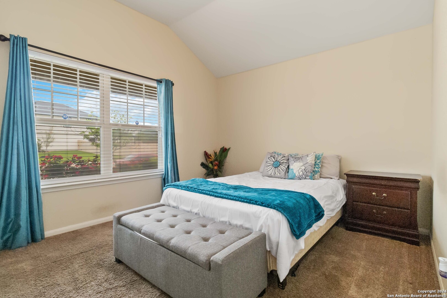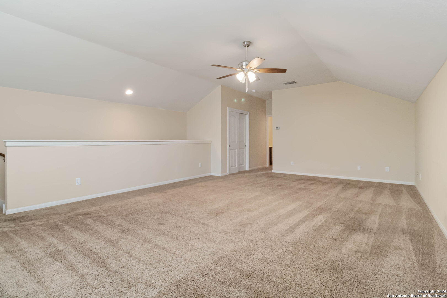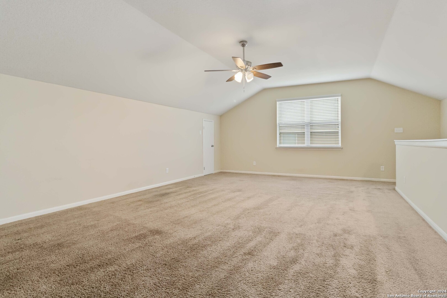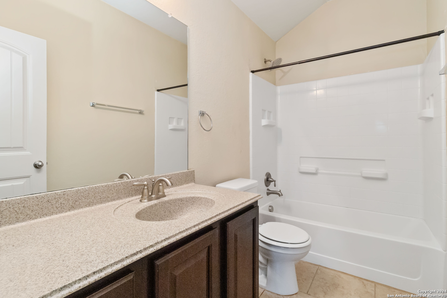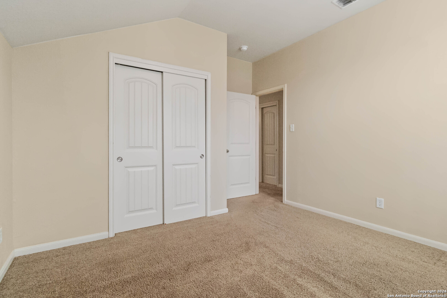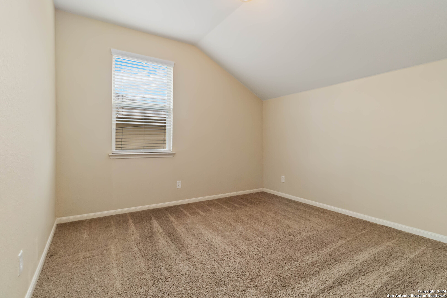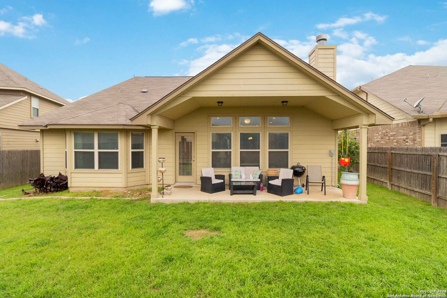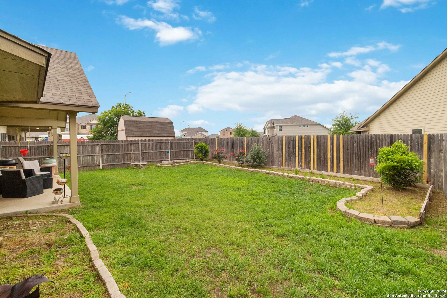Status
Market MatchUP
How this home compares to similar 4 bedroom homes in New Braunfels- Price Comparison$147,342 lower
- Home Size197 sq. ft. larger
- Built in 2015Older than 67% of homes in New Braunfels
- New Braunfels Snapshot• 1351 active listings• 45% have 4 bedrooms• Typical 4 bedroom size: 2464 sq. ft.• Typical 4 bedroom price: $516,341
Description
This home offers a transferrable VA mortgage! Interest rate of 2.75 can transfer to non veteran. Monthly mortgage payment currently 1052. Check out the benefits of Transferrable Mortgage.-In Ready Home in Cloud Country! Freshly cleaned and ready for its new owners, this spacious 4-bedroom, 3-bathroom home in the desirable Cloud Country community is a must-see! Featuring a well-designed split floor plan and dual living areas-one on each level-this home offers comfort, functionality, and plenty of room to grow. Enjoy the high ceiling open-concept layout on the main floor, complete with a cozy fireplace in the family room, perfect for relaxing evenings. The kitchen is a chef's dream with granite countertops, a stylish tile backsplash, and a large center island ideal for both meal prep and entertaining. The master suite includes a beautifully appointed ensuite bathroom with dual sinks and a walk-in shower. Three additional bedrooms and two full bathrooms provide convenience and privacy. Upstairs, you'll find a spacious flex room that can serve as a second living area, game room, or home office-alongside a private bedroom and full bath, perfect for guests or multi-generational living. Step outside to the backyard retreat featuring a covered patio and garden beds, perfect for enjoying your morning coffee or hosting summer BBQs. Located near IH-35, this home offers a quick and easy commute to both Austin and San Antonio. Don't miss your opportunity to own this beautifully maintained home in a prime location-schedule your showing today!
MLS Listing ID
Listed By
(830) 832-6874
Red Mansions Realty
Map
Estimated Monthly Payment
$3,336Loan Amount
$350,550This calculator is illustrative, but your unique situation will best be served by seeking out a purchase budget pre-approval from a reputable mortgage provider. Start My Mortgage Application can provide you an approval within 48hrs.
Home Facts
Bathroom
Kitchen
Appliances
- Ceiling Fans
- Solid Counter Tops
- Microwave Oven
- Dryer Connection
- City Garbage service
- Washer Connection
- Dishwasher
- Cook Top
- Smoke Alarm
- Disposal
- Electric Water Heater
- Stove/Range
Roof
- Composition
Levels
- Two
Cooling
- One Central
Pool Features
- None
Window Features
- All Remain
Fireplace Features
- Not Applicable
Association Amenities
- None
Flooring
- Carpeting
- Ceramic Tile
Foundation Details
- Slab
Architectural Style
- Two Story
Heating
- Central
