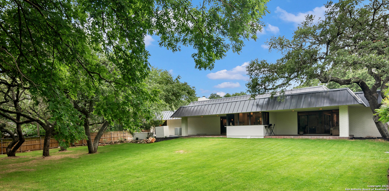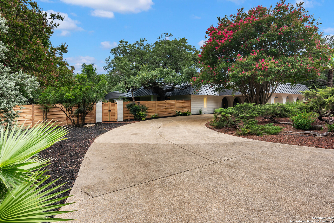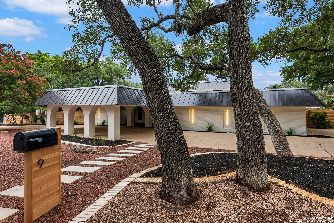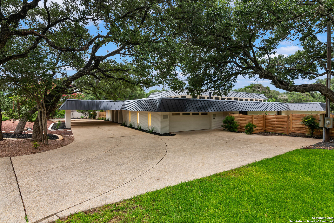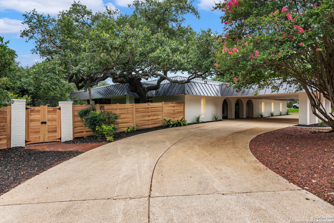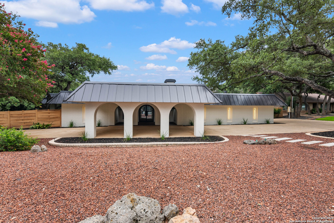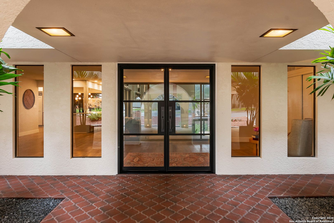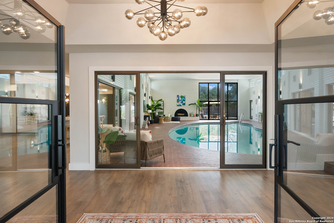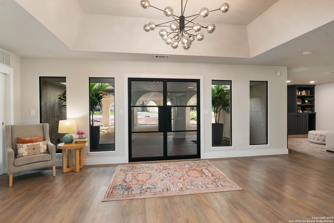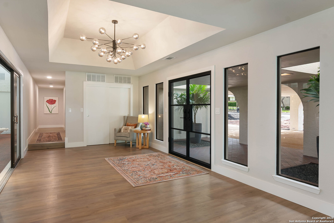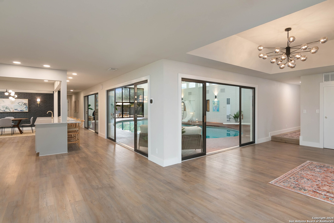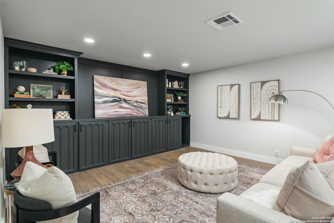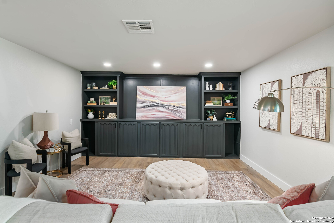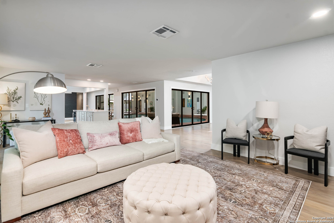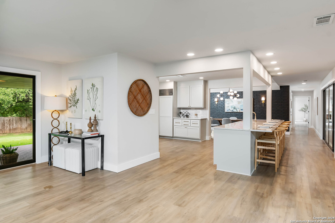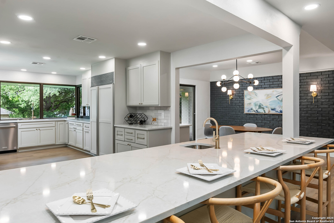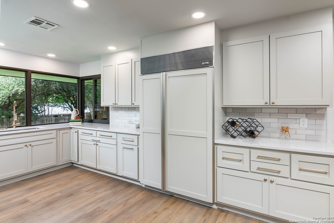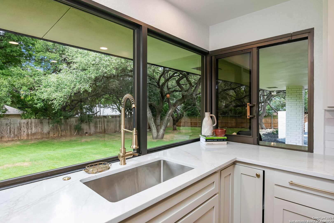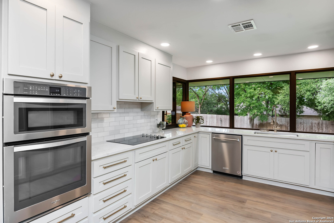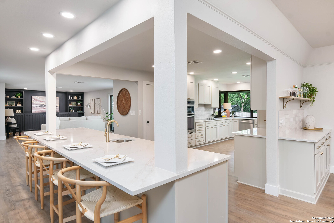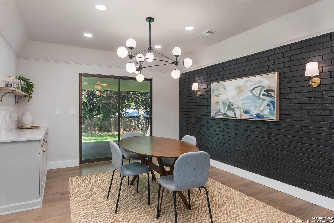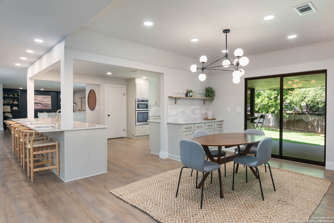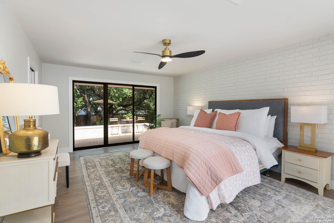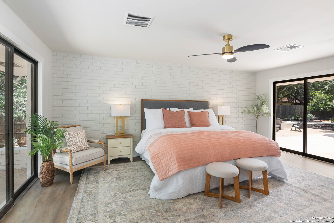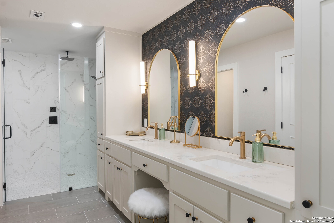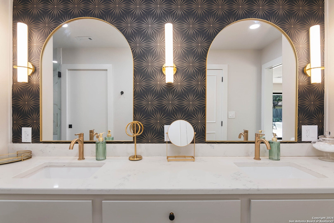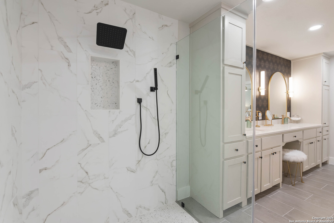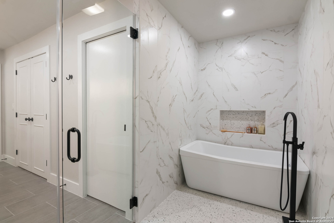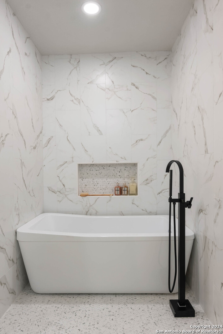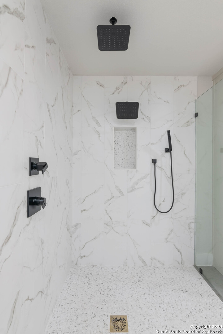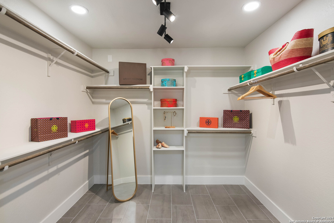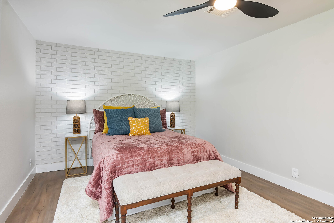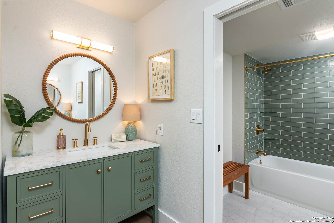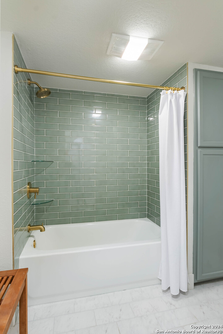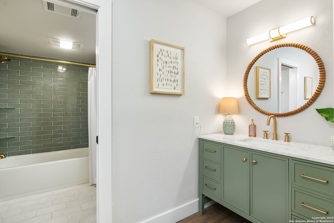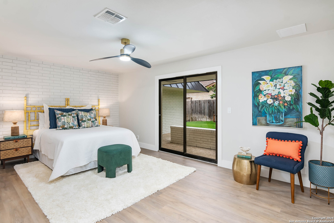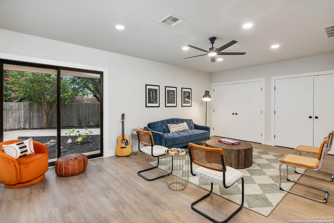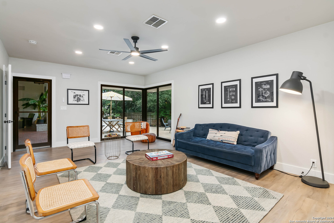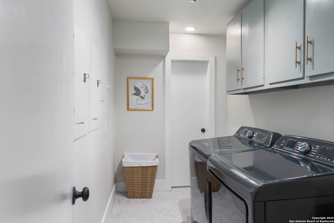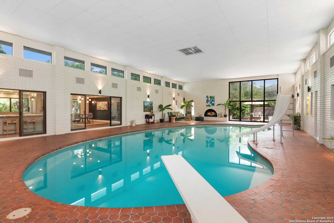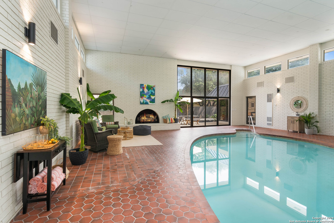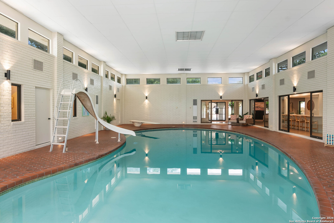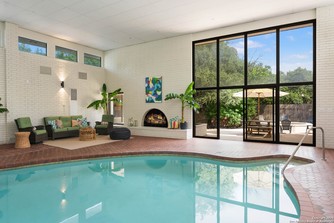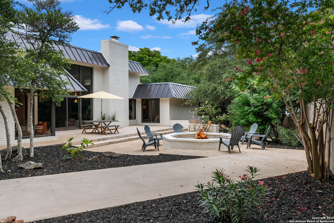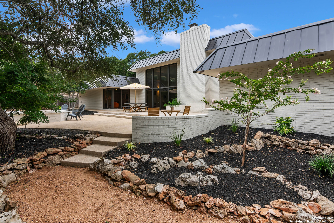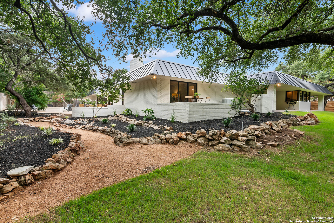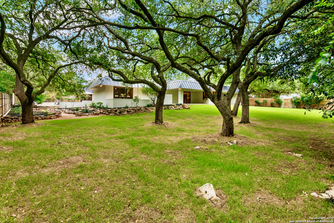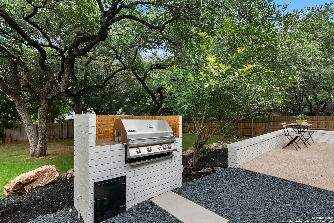Status
Market MatchUP
How this home compares to similar 4 bedroom homes in New Braunfels- Price Comparison$632,750 higher
- Home Size3469 sq. ft. larger
- Built in 1974Older than 95% of homes in New Braunfels
- New Braunfels Snapshot• 1358 active listings• 45% have 4 bedrooms• Typical 4 bedroom size: 2464 sq. ft.• Typical 4 bedroom price: $516,249
Description
Come experience luxury and tranquility at 9 Mission Trace. This stunning 4 bedroom/2.5 bath property with 3,701 SF of spacious living area, multiple seating options in the 2,232 SF enclosed pool area, and outdoor living space complete with oversized firepit, this is the perfect home for those who love to entertain. Situated on two city lots at the end of a peaceful cul-de-sac situated within Loop 337 on "The Hill", you will feel like you're in your own private oasis. From the towering oak trees that provide shade and beauty, to the immaculate lawn and landscaping, whether interior or exterior, every detail of this home has been meticulously crafted. Quartz countertops, modern fixtures, and high-end finishes throughout. With 4 oversized bedrooms, including a master suite with an oversized shower, double vanity, and walk-in closet, there is plenty of space to relax and unwind. But the luxury doesn't stop there. The 4th bedroom could be used as an office, 2nd living room, or game room! And for those who love to entertain, the indoor pool with a diving board and large gas fireplace will be sure to impress your guests. Looking to spend some time outdoors? The large outdoor firepit is the perfect spot to gather with friends and family. And for those with a green thumb, there is a designated garden area to cultivate your dream garden. Plus, with an oversized storage room, you'll have all the space you need for your tools and equipment. Come see for yourself why 9 Mission Trace is the perfect blend of luxury, serenity, and endless possibilities. Don't miss your chance to call this stunning property home. Additional Info: * Porte cochere circle drive * Outdoor shower * Oversized climate controlled storage unit * 1 exterior storage unit with water hookup. Could potentially be turned into an additional bathroom * Quartz Countertops * Wine Fridge * Sub Zero Fridge * Slide/Diving Board * Walk in pantry * Exposed brick throughout * Multiple exterior patios
MLS Listing ID
Listed By
(830) 221-5550
Holub Real Estate, LLC
Map
Estimated Monthly Payment
$10,334Loan Amount
$1,091,550This calculator is illustrative, but your unique situation will best be served by seeking out a purchase budget pre-approval from a reputable mortgage provider. Start My Mortgage Application can provide you an approval within 48hrs.
Home Facts
Bathroom
Kitchen
Appliances
- Ceiling Fans
Roof
- Flat
Levels
- One
Cooling
- Three+ Central
Pool Features
- Pool is Heated
- Enclosed Pool
- In Ground Pool
Window Features
- None Remain
Fireplace Features
- Gas
Association Amenities
- None
Flooring
- Vinyl
Foundation Details
- Slab
Architectural Style
- Contemporary
- One Story
Heating
- Central
