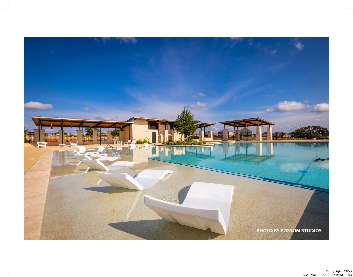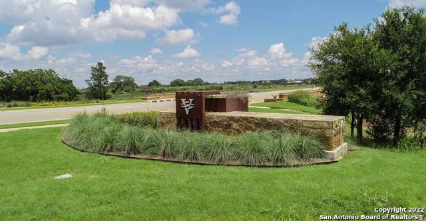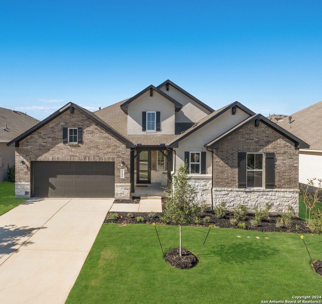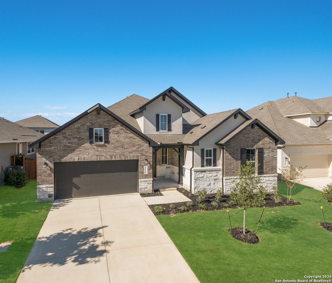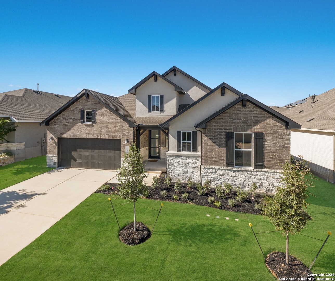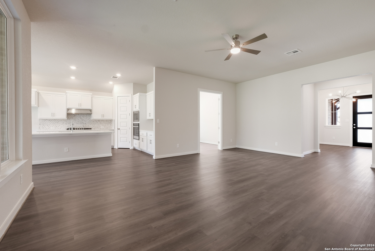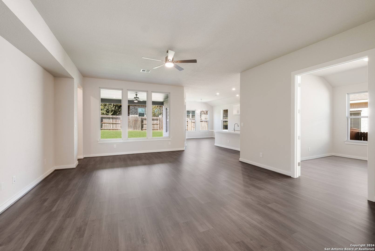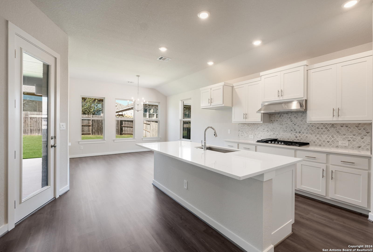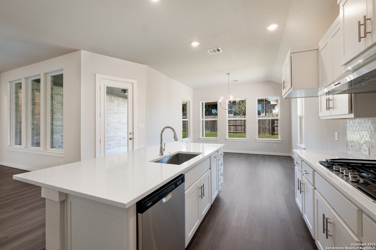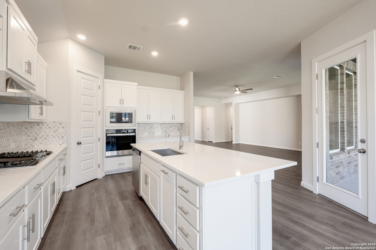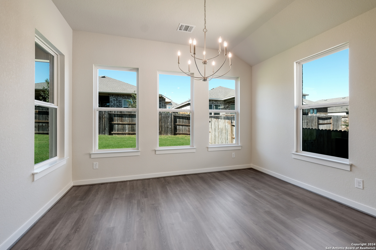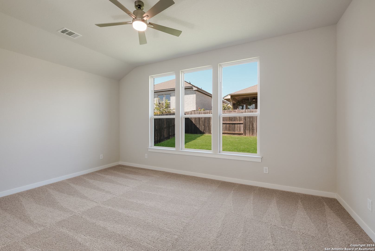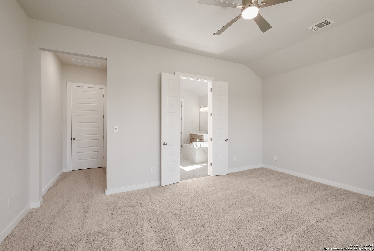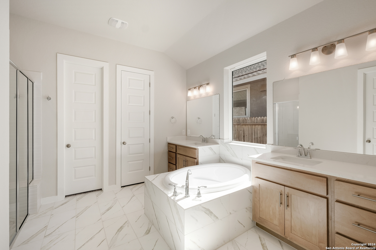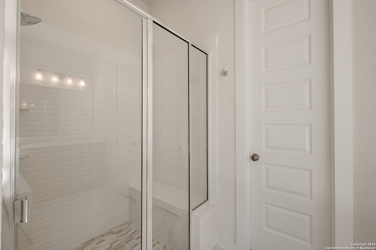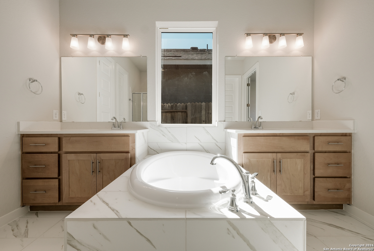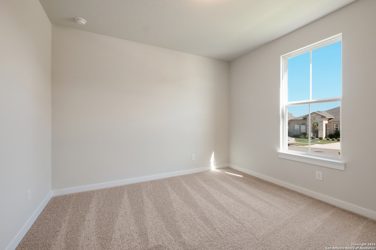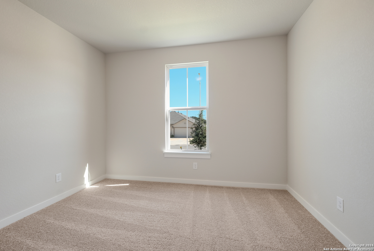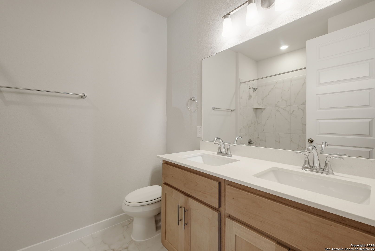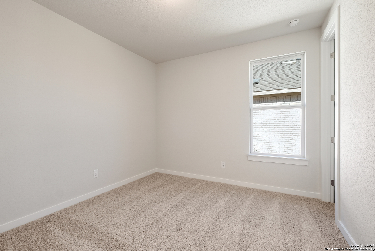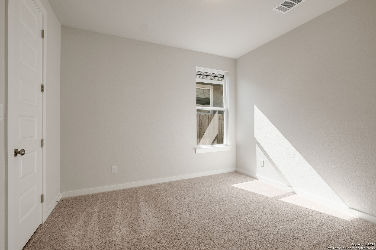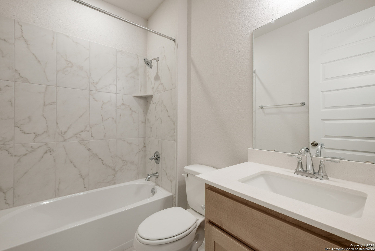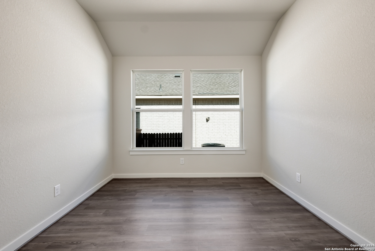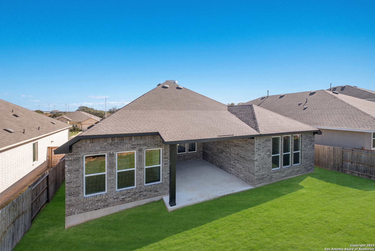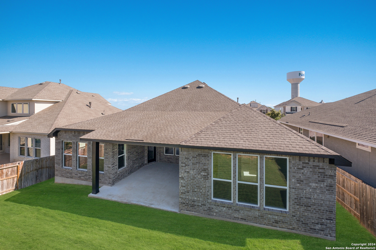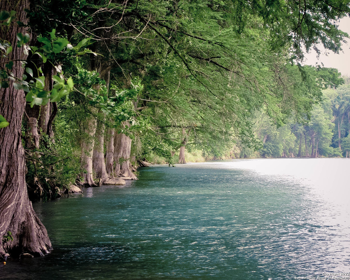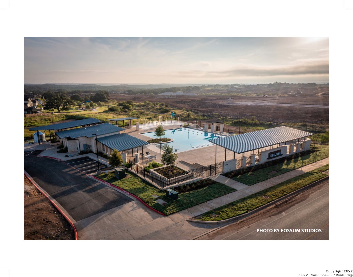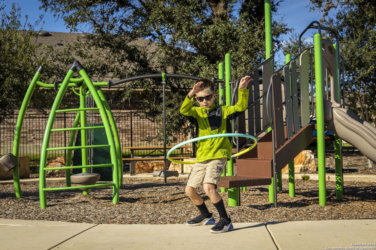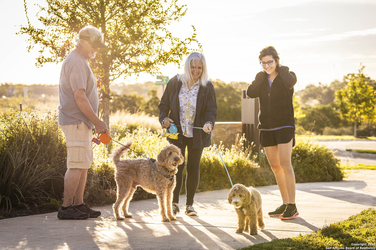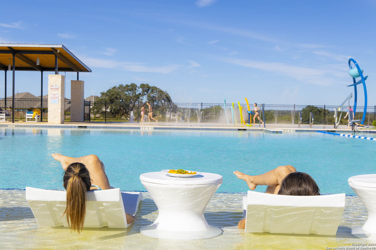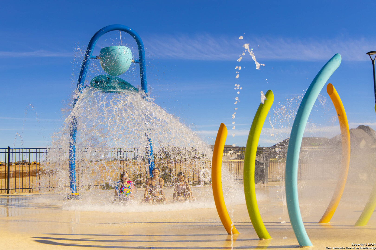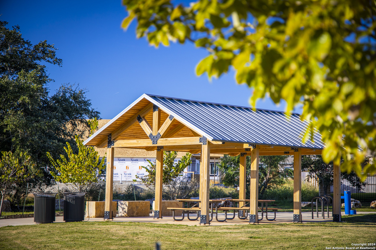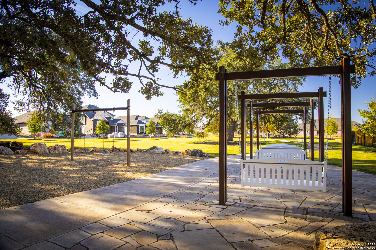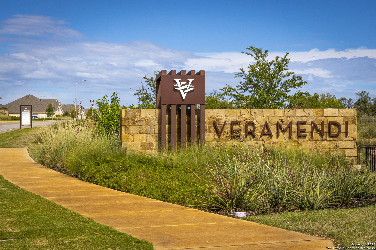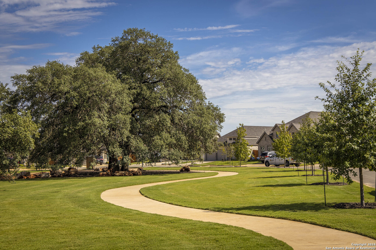Status
Market MatchUP
How this home compares to similar 4 bedroom homes in New Braunfels- Price Comparison$53,648 higher
- Home Size144 sq. ft. larger
- Built in 2024Newer than 91% of homes in New Braunfels
- New Braunfels Snapshot• 1351 active listings• 45% have 4 bedrooms• Typical 4 bedroom size: 2464 sq. ft.• Typical 4 bedroom price: $516,341
Description
** MOVE-IN READY ** Indulge in the luxurious comfort of this exquisitely designed 4-bedroom, 3-bathroom home, complete with a dedicated study for work or leisure. The focal point of this residence is its expansive kitchen, featuring an enlarged island, pristine white cabinetry, and top-of-the-line built-in appliances, all complemented by elegant luxury vinyl plank flooring. Retreat to the sizable master suite, where relaxation awaits in the form of an oversized shower, indulgent garden tub, and a spacious walk-in closet, providing ample storage space for your wardrobe essentials. Outdoor living reaches new heights with the addition of an extended covered patio, creating a tranquil haven ideal for both relaxation and entertainment. Immerse yourself in a harmonious blend of luxury and practicality in a home meticulously crafted to cater to your every need.
MLS Listing ID
Listed By
(210) 422-3004
Details Communities, Ltd.
Map
Estimated Monthly Payment
$4,264Loan Amount
$541,491This calculator is illustrative, but your unique situation will best be served by seeking out a purchase budget pre-approval from a reputable mortgage provider. Start My Mortgage Application can provide you an approval within 48hrs.
Home Facts
Bathroom
Kitchen
Appliances
- Smoke Alarm
- Dishwasher
- Dryer Connection
- Gas Water Heater
- Built-In Oven
- Pre-Wired for Security
- Stove/Range
- In Wall Pest Control
- Gas Cooking
- City Garbage service
- Microwave Oven
- Washer Connection
- Plumb for Water Softener
- Garage Door Opener
- Ice Maker Connection
- Carbon Monoxide Detector
- Solid Counter Tops
- Custom Cabinets
Roof
- Composition
Levels
- One
Cooling
- One Central
Pool Features
- None
Window Features
- None Remain
Parking Features
- Two Car Garage
- Attached
Exterior Features
- Covered Patio
Fireplace Features
- Not Applicable
Association Amenities
- Park/Playground
- Bike Trails
- Clubhouse
- Pool
- Jogging Trails
- BBQ/Grill
Accessibility Features
- First Floor Bath
- First Floor Bedroom
- Doors-Swing-In
Flooring
- Vinyl
- Carpeting
- Ceramic Tile
Foundation Details
- Slab
Architectural Style
- Texas Hill Country
- Traditional
- One Story
Heating
- Central
