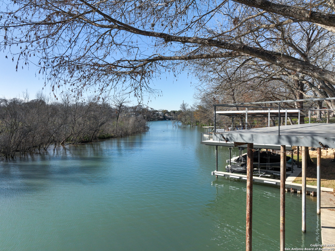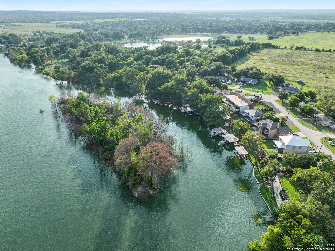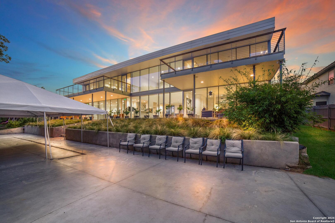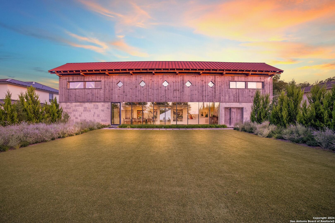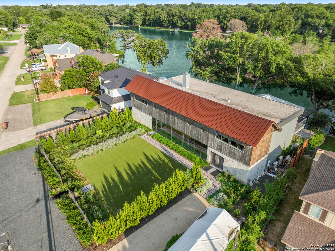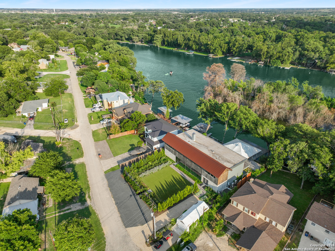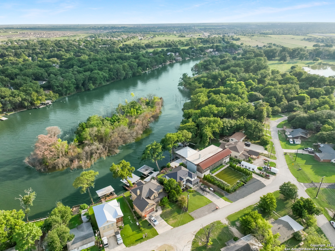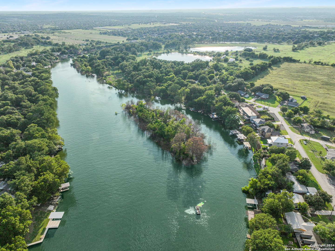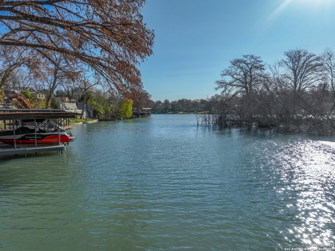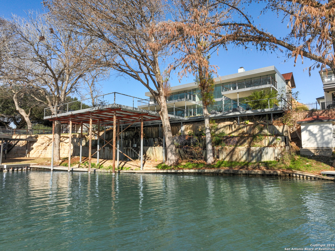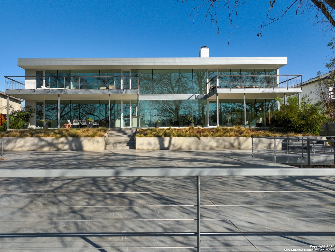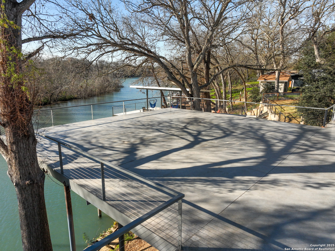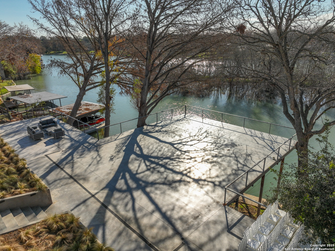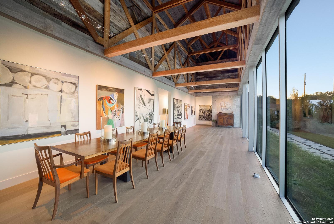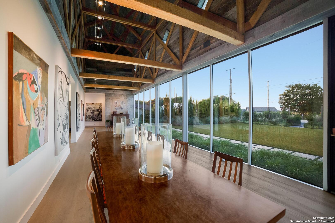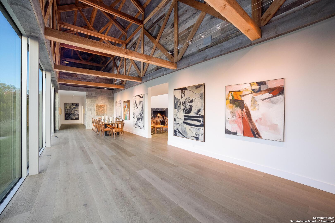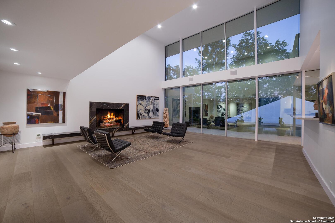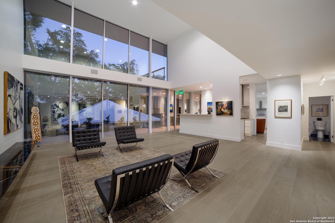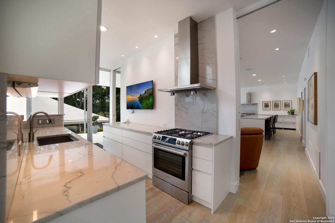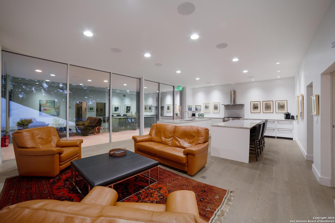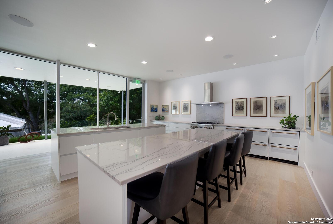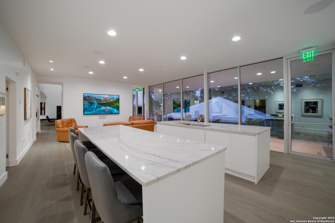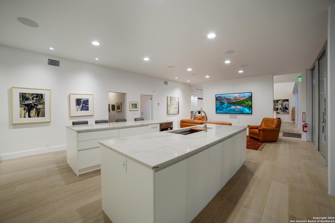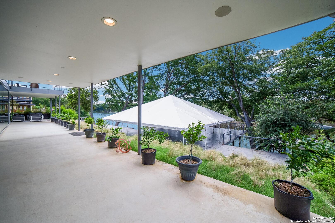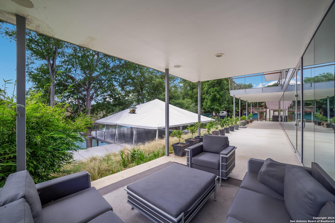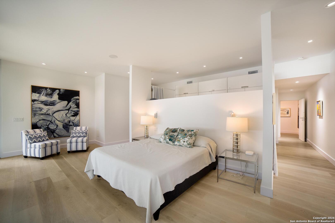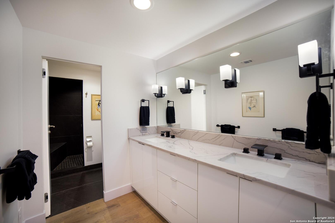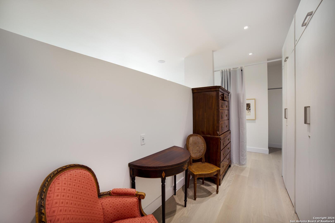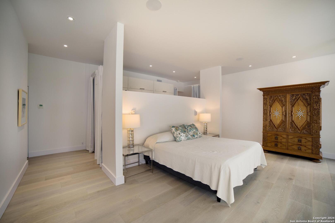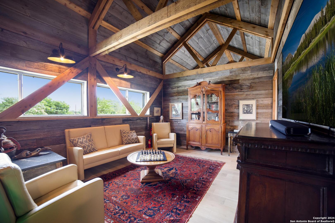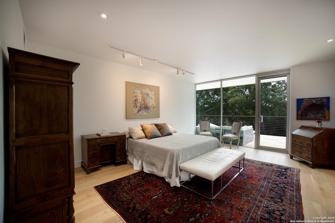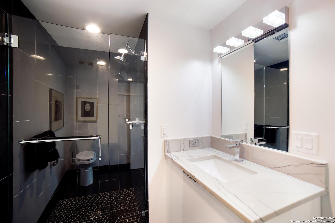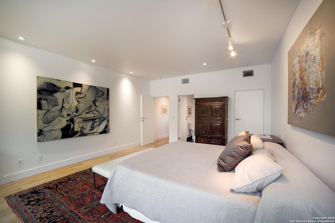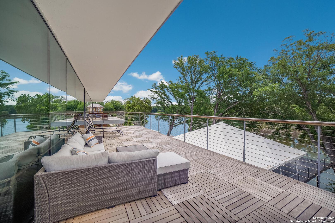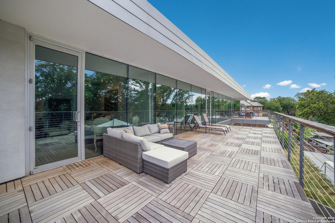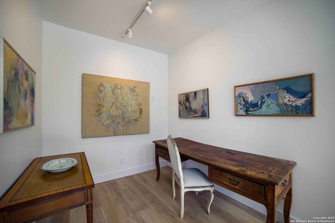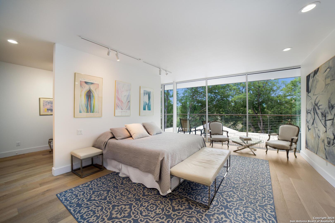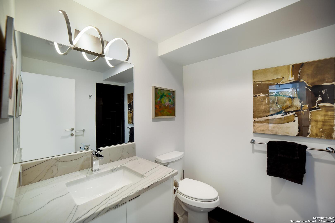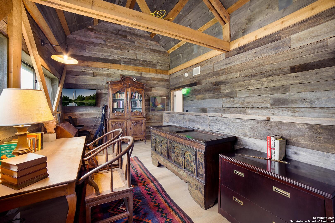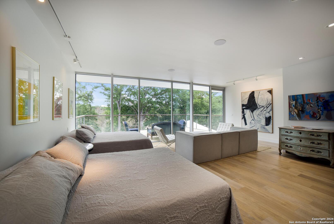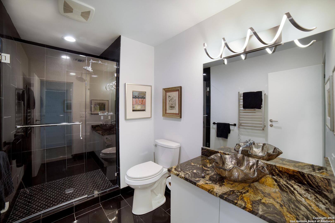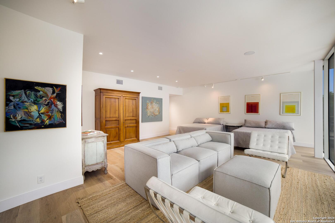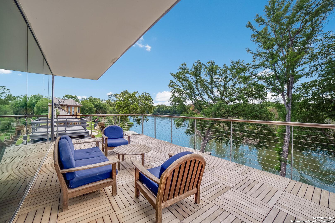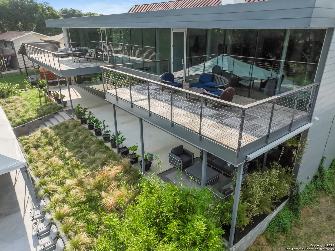Status
Market MatchUP
How this home compares to similar 4 bedroom homes in New Braunfels- Price Comparison$1,483,650 higher
- Home Size3317 sq. ft. larger
- Built in 2021Newer than 52% of homes in New Braunfels
- New Braunfels Snapshot• 1358 active listings• 45% have 4 bedrooms• Typical 4 bedroom size: 2464 sq. ft.• Typical 4 bedroom price: $516,249
Description
Catch the lake life at its finest with this sparkling Lake Dunlap gem, offering 97' of peaceful waterfront and endless views. Designed by Bart Culbertson, a protege of the legendary Philip Johnson - creator of the iconic Glass House - this mid-century modern masterpiece captures Johnson's visionary approach, blending architecture with nature. The oversized deck, ideal for a pickleball court, over 200 guests, or a hot tub, provides the perfect spot to watch stunning sunsets over the water. Seamless indoor-outdoor living is at the heart of the design, with a covered patio equipped with lighting and ceiling speakers for endless entertainment. The beautifully landscaped grounds are kept vibrant with low-voltage lighting and a Rainbird irrigation system. Inside, French oak floors, soaring 20-foot ceilings, and floor-to-ceiling windows flood the home with natural light and breathtaking lake views. The owner's suite offers a tranquil retreat with lake vistas and private access. Reclaimed wood and stone accents in the dining/gallery room set the stage for memorable meals, while upstairs bedrooms feature private lake-view balconies and en suite bathrooms. The chef's kitchen, with dual Quartzite islands, top-tier appliances, and a wine fridge in the bar kitchen, is designed for effortless entertaining. This home embodies a luxurious, laid-back lakeside lifestyle with a nod to architectural brilliance.
MLS Listing ID
Listed By
(210) 493-3030
Keller Williams Heritage
Map
Estimated Monthly Payment
$17,087Loan Amount
$1,899,905This calculator is illustrative, but your unique situation will best be served by seeking out a purchase budget pre-approval from a reputable mortgage provider. Start My Mortgage Application can provide you an approval within 48hrs.
Home Facts
Bathroom
Kitchen
Appliances
- Washer Connection
- Smoke Alarm
- Gas Cooking
- Vent Fan
- Ceiling Fans
- Electric Water Heater
- Stove/Range
- Disposal
- Dryer Connection
- Ice Maker Connection
- Microwave Oven
- Custom Cabinets
- Solid Counter Tops
- 2+ Water Heater Units
- Dishwasher
- Double Ovens
Roof
- Metal
Levels
- Two
Cooling
- Two Central
- Zoned
Pool Features
- None
Window Features
- None Remain
Exterior Features
- Sprinkler System
- Patio Slab
- Special Yard Lighting
- Deck/Balcony
- Covered Patio
- Water Front Improved
- Mature Trees
Fireplace Features
- One
- Gas Logs Included
- Living Room
- Gas
Association Amenities
- None
Accessibility Features
- No Carpet
- Level Drive
- Doors-Pocket
- Doors-Swing-In
- First Floor Bedroom
- Doors w/Lever Handles
- Level Lot
- First Floor Bath
Flooring
- Wood
- Ceramic Tile
Foundation Details
- Slab
Architectural Style
- Traditional
- Two Story
Heating
- Central
- 2 Units
