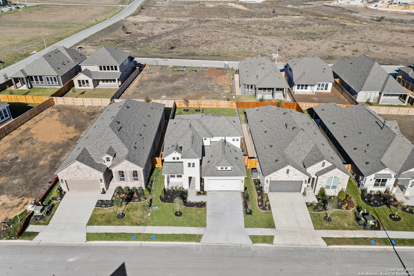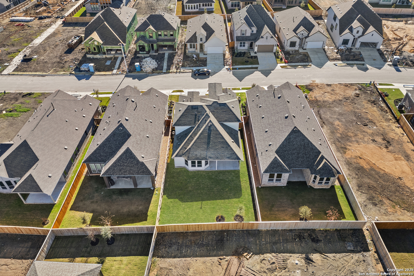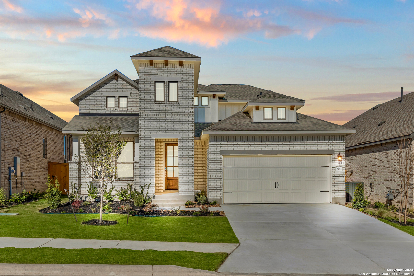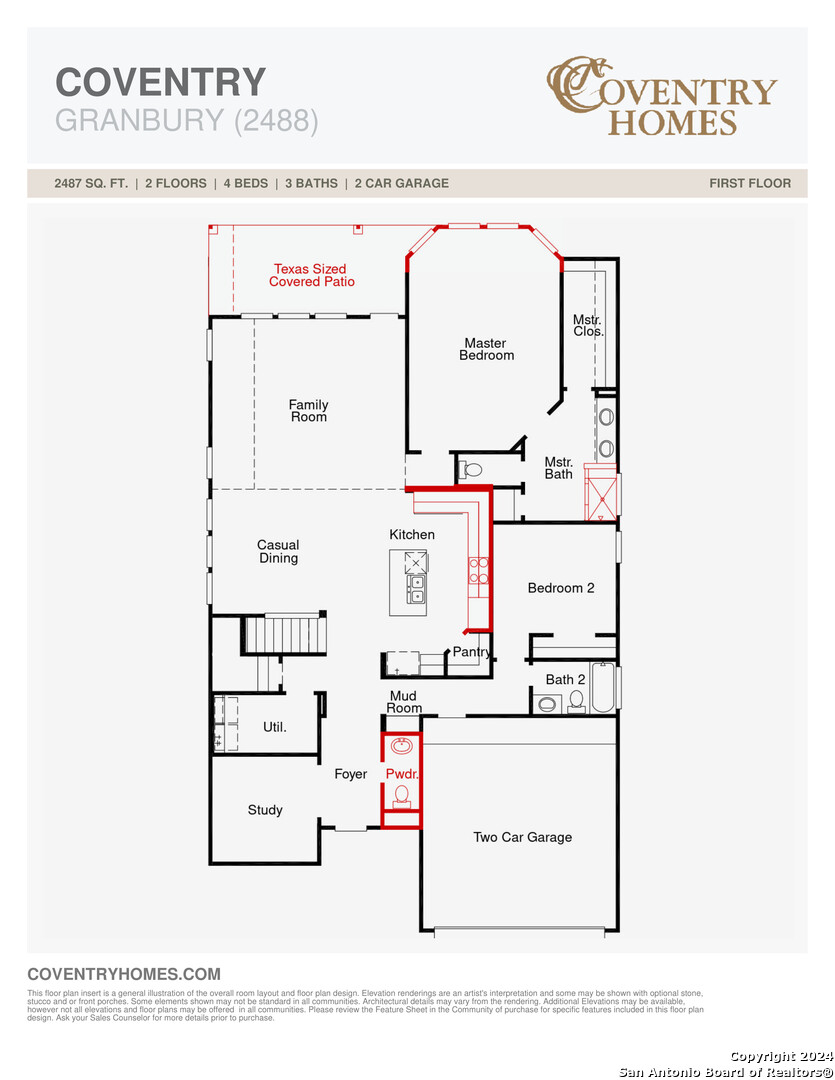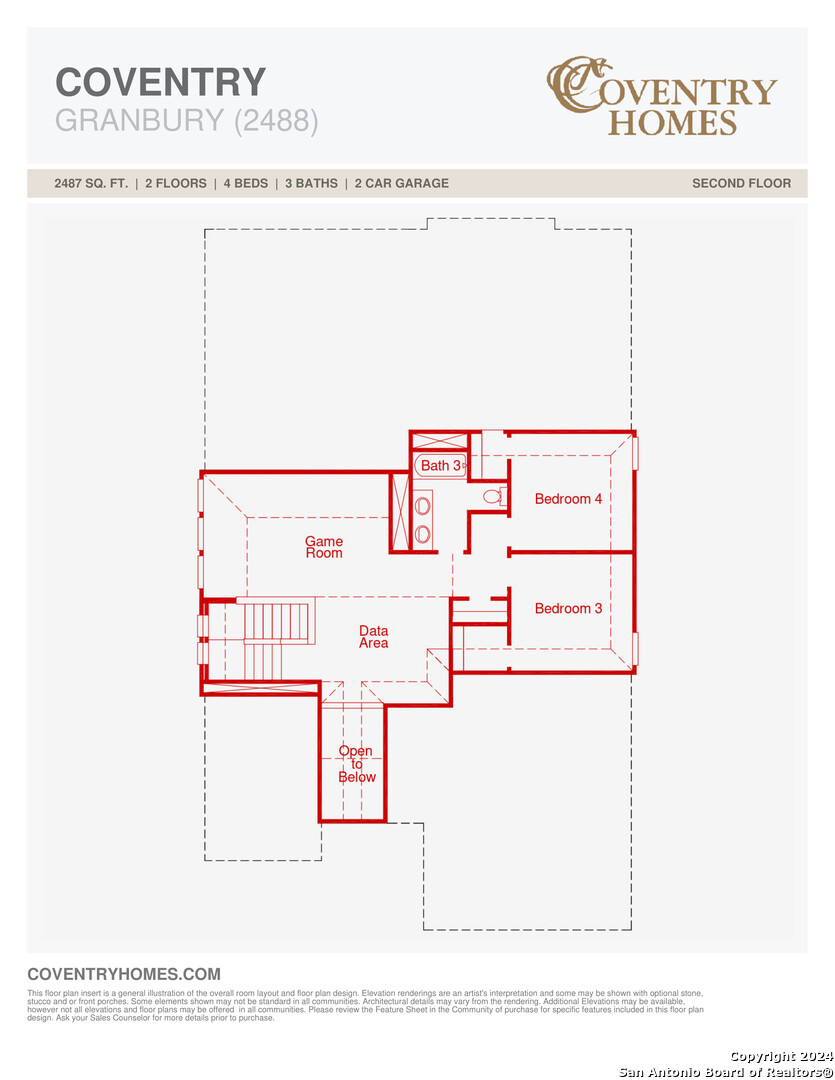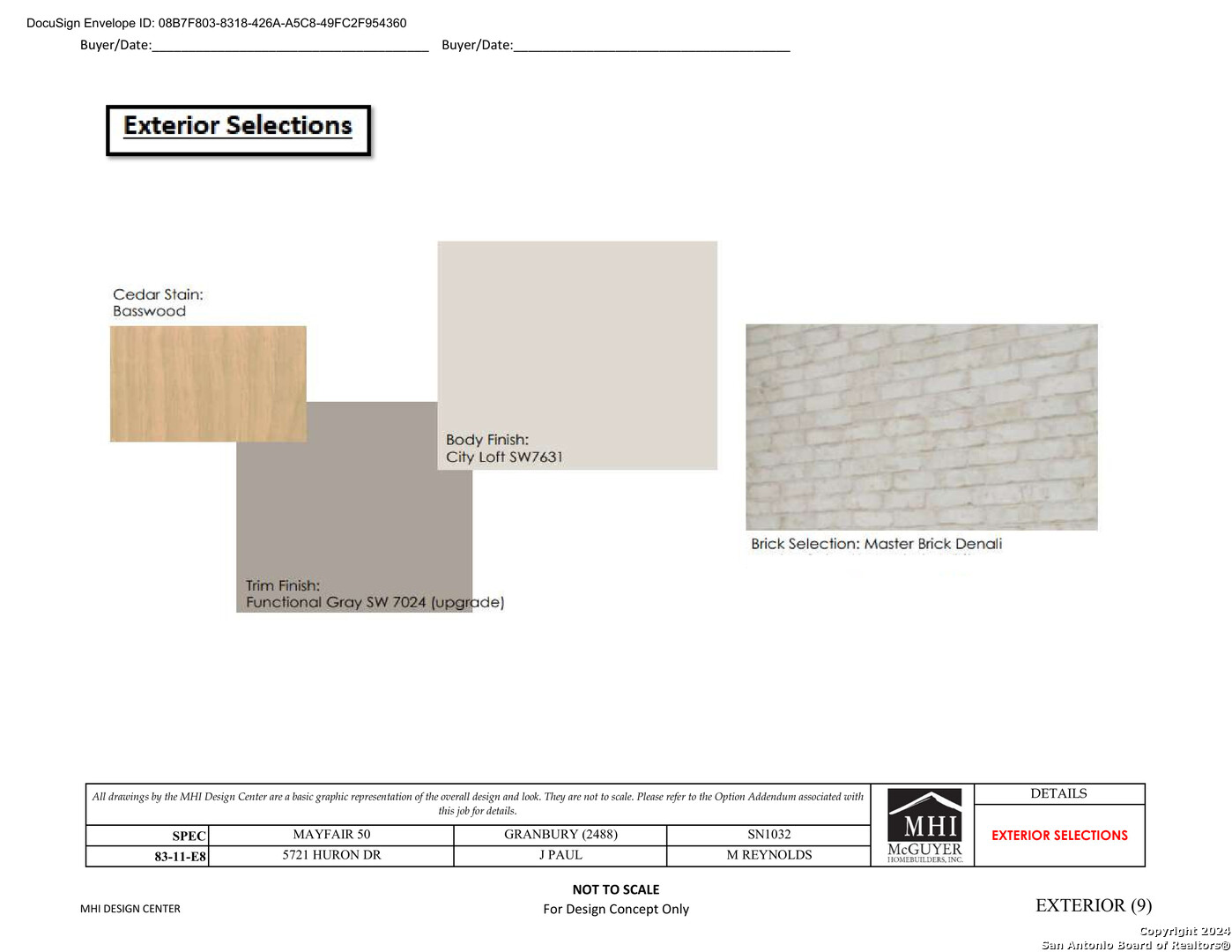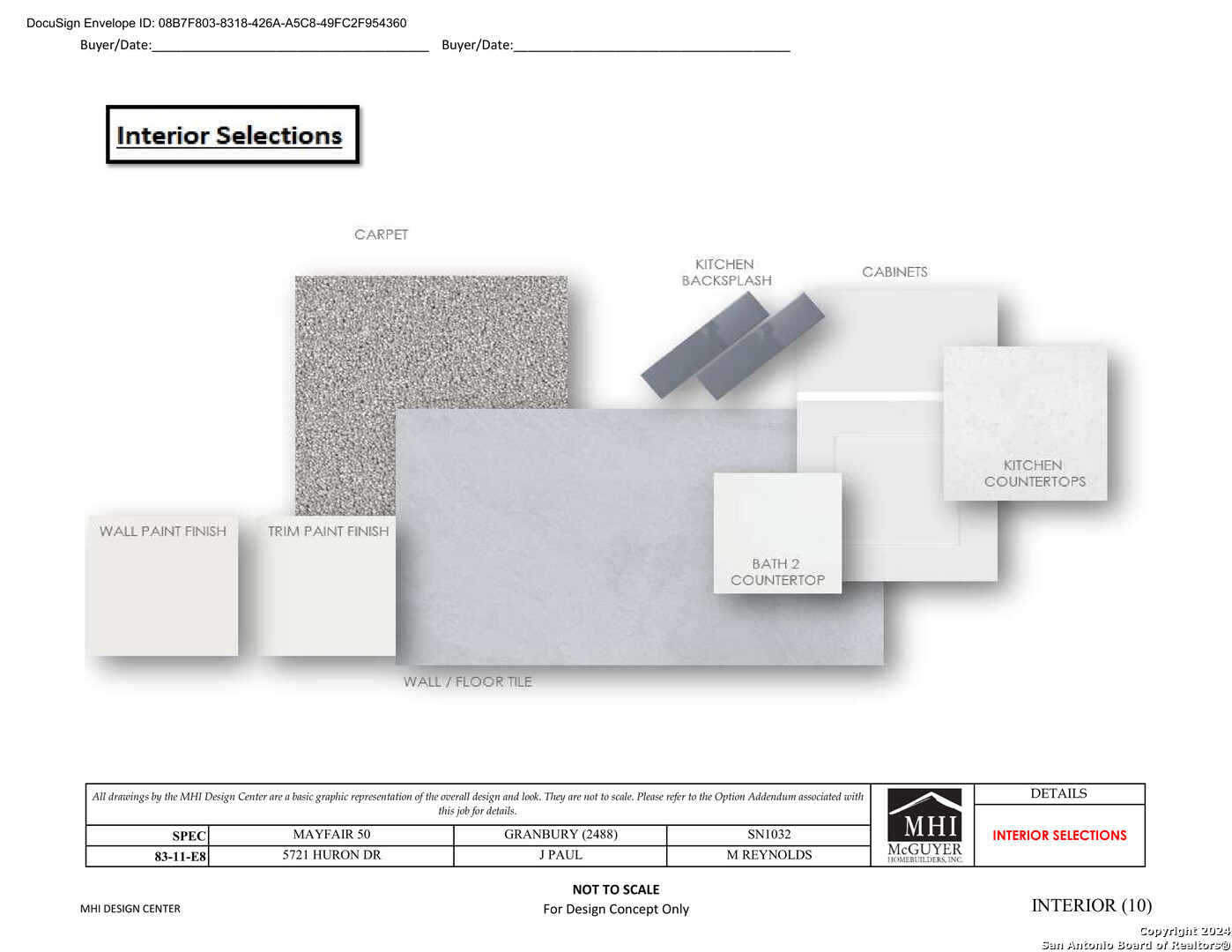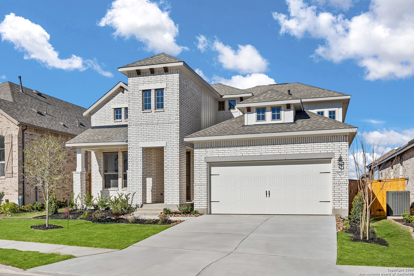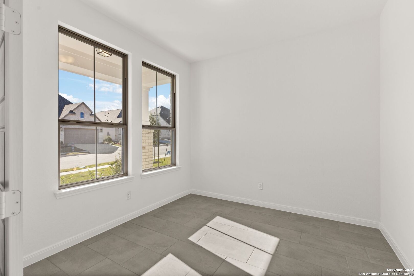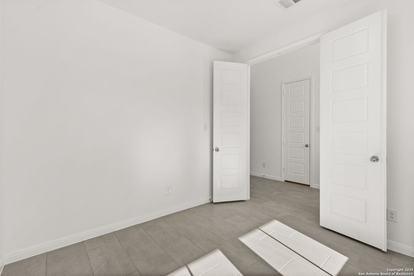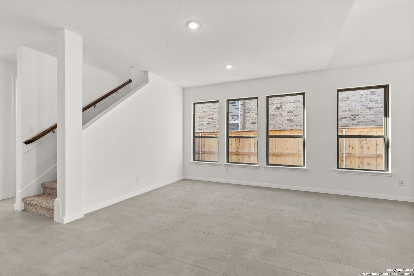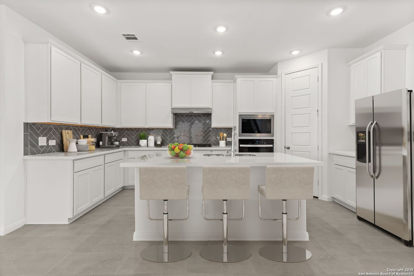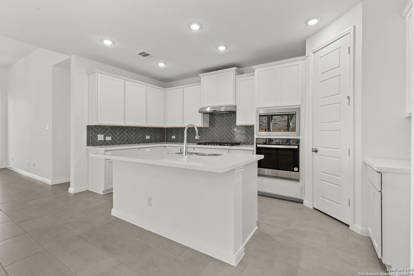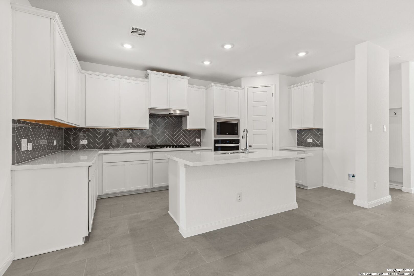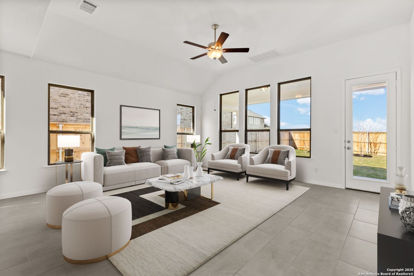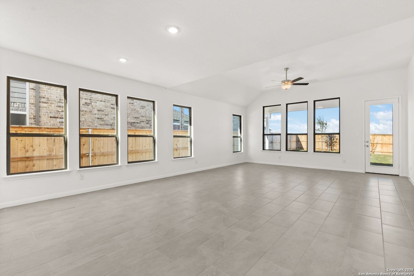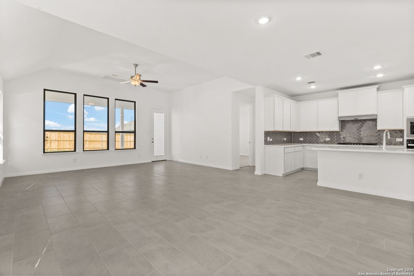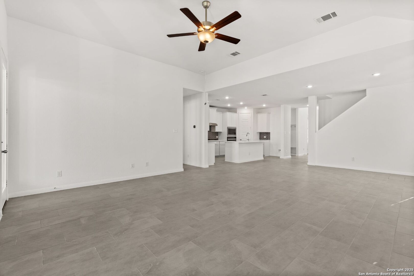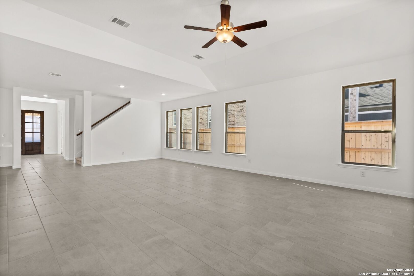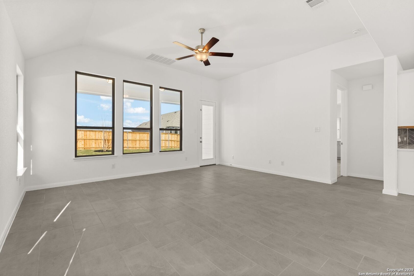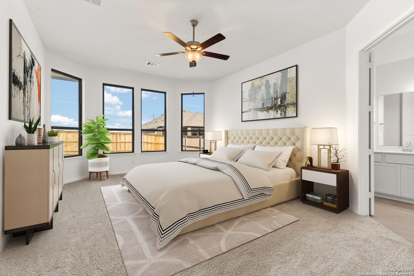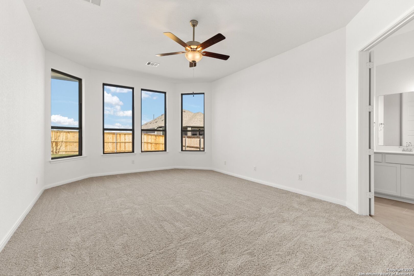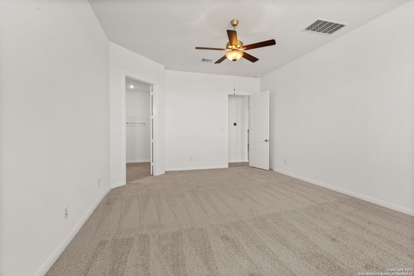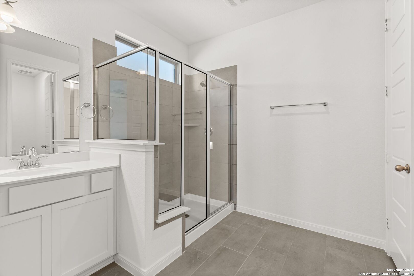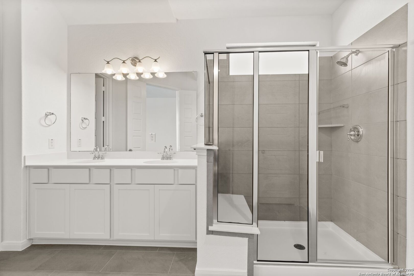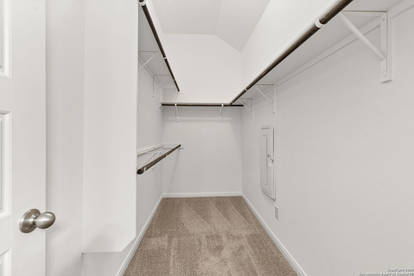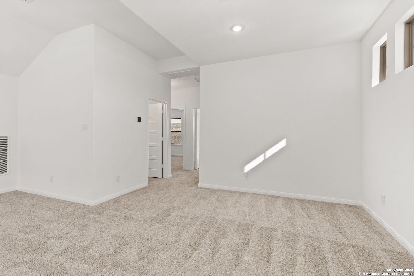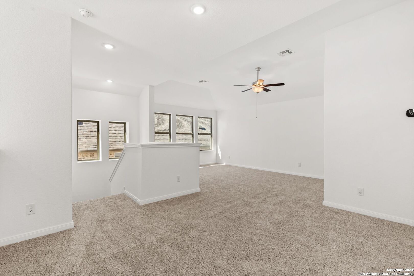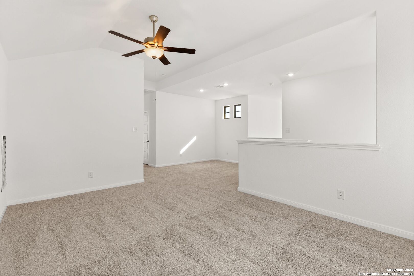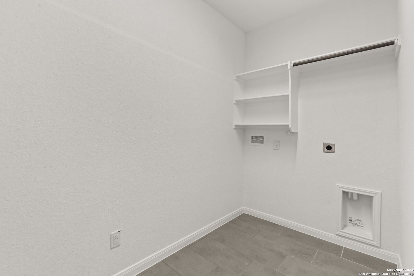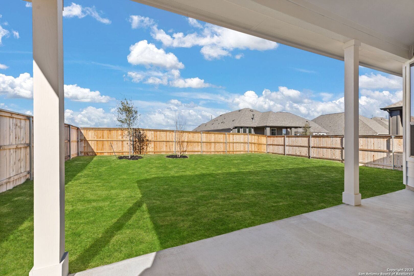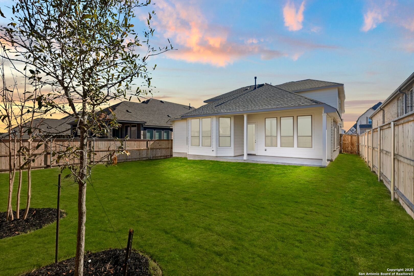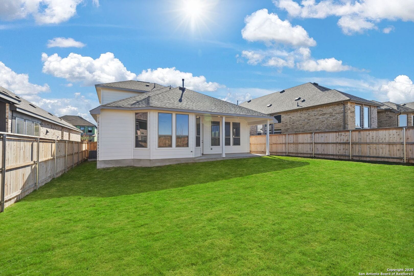Status
Market MatchUP
How this home compares to similar 4 bedroom homes in New Braunfels- Price Comparison$36,035 lower
- Home Size243 sq. ft. larger
- Built in 2024Newer than 91% of homes in New Braunfels
- New Braunfels Snapshot• 1366 active listings• 45% have 4 bedrooms• Typical 4 bedroom size: 2463 sq. ft.• Typical 4 bedroom price: $516,024
Description
Welcome to the Granbury! This remarkable residence spans 2,706 sq. ft. and features 4 bedrooms and 31/2 bathrooms, offering a thoughtfully crafted layout with a study downstairs and a spacious game room upstairs. The first floor includes two bedrooms and 21/2 bathrooms, including the luxurious primary suite, providing versatile living arrangements. The primary bedroom is accentuated by a charming bay window, while the Texas-sized patio extends your living space outdoors, perfect for entertaining. Ceiling fans in the primary bedroom, great room, and game room ensure comfort throughout the home. The upgraded tile and countertops add a touch of elegance and are sure to be a conversation starter at any gathering. Experience the exceptional design and quality of the Granbury-stop by to see your dream home today!
MLS Listing ID
Listed By
(888) 519-7431
eXp Realty
Map
Estimated Monthly Payment
$3,578Loan Amount
$455,991This calculator is illustrative, but your unique situation will best be served by seeking out a purchase budget pre-approval from a reputable mortgage provider. Start My Mortgage Application can provide you an approval within 48hrs.
Home Facts
Bathroom
Kitchen
Appliances
- Plumb for Water Softener
- Ice Maker Connection
- Disposal
- Gas Cooking
- Dishwasher
- Gas Water Heater
- Built-In Oven
- Washer Connection
- Cook Top
- City Garbage service
- Microwave Oven
- Vent Fan
- Chandelier
- Self-Cleaning Oven
- Carbon Monoxide Detector
- Smoke Alarm
- In Wall Pest Control
- Dryer Connection
- Ceiling Fans
Roof
- Composition
Levels
- Two
Cooling
- One Central
Pool Features
- None
Window Features
- None Remain
Exterior Features
- Covered Patio
- Privacy Fence
- Double Pane Windows
- Sprinkler System
Fireplace Features
- Not Applicable
Association Amenities
- Pool
- Bike Trails
- Park/Playground
- Jogging Trails
Accessibility Features
- 36 inch or more wide halls
- Ext Door Opening 36"+
Flooring
- Ceramic Tile
- Carpeting
Foundation Details
- Slab
Architectural Style
- Texas Hill Country
- Two Story
Heating
- Central
