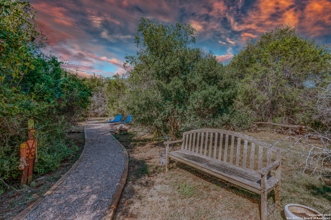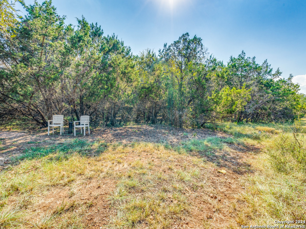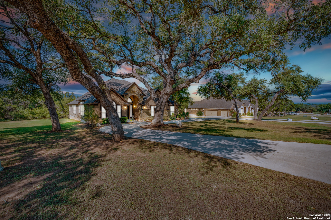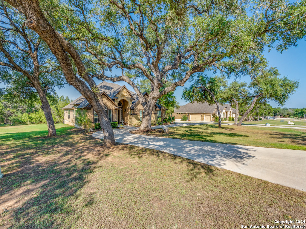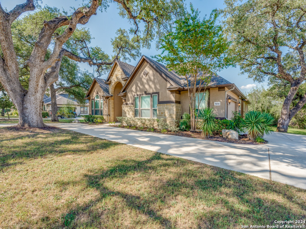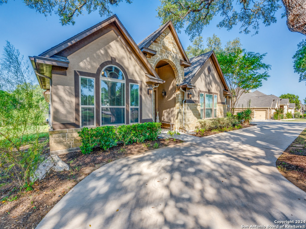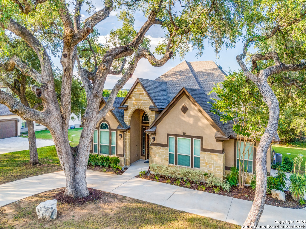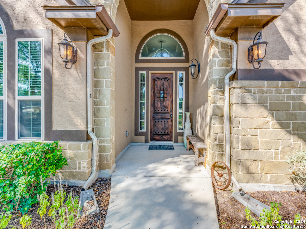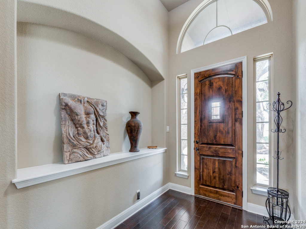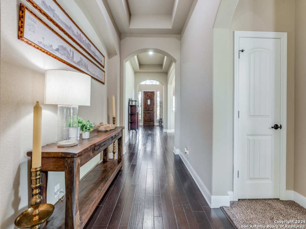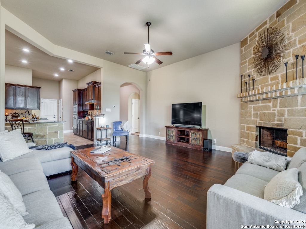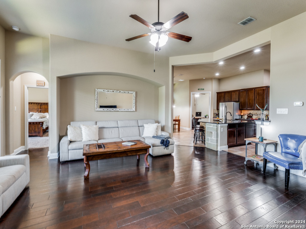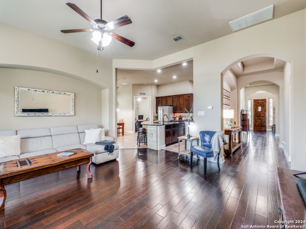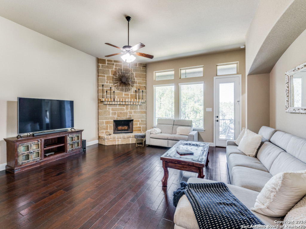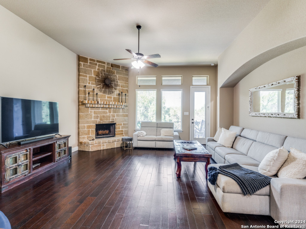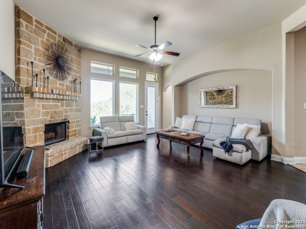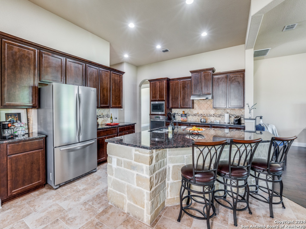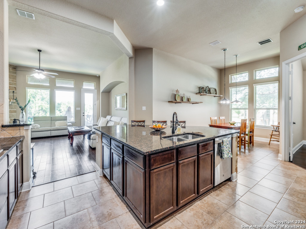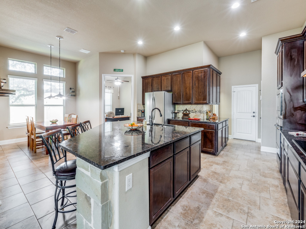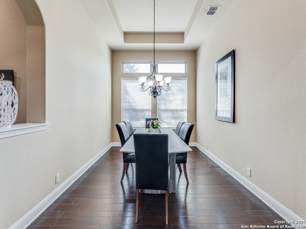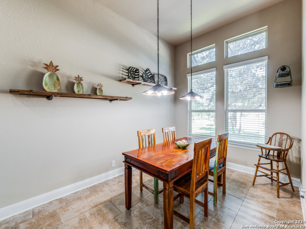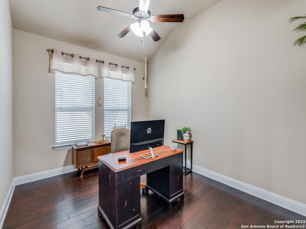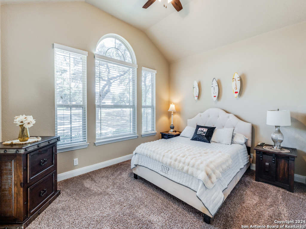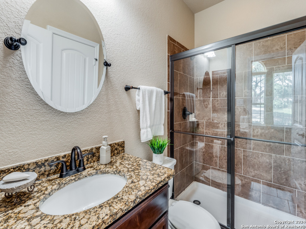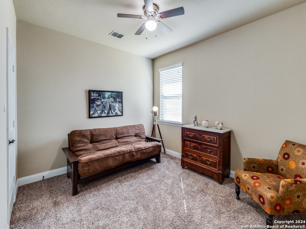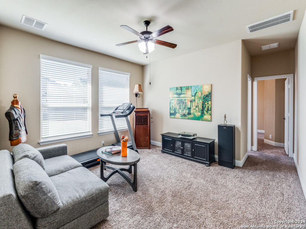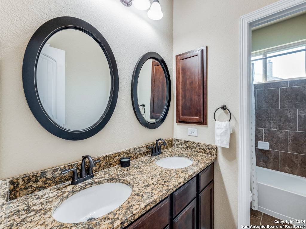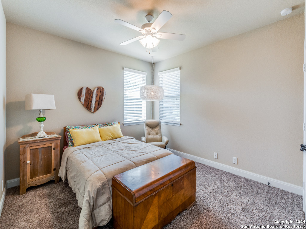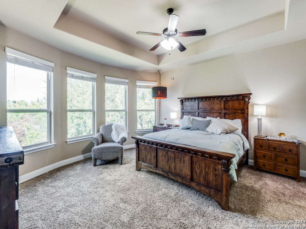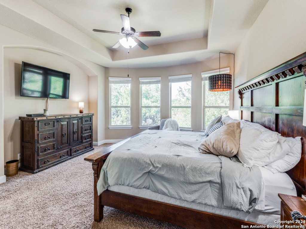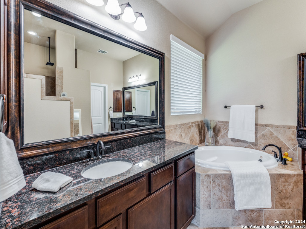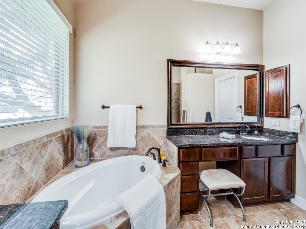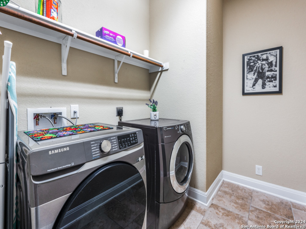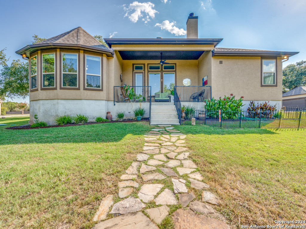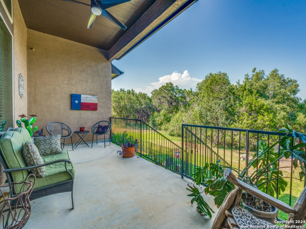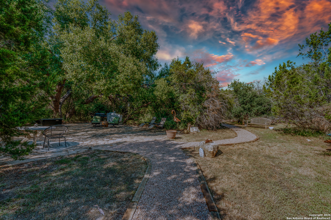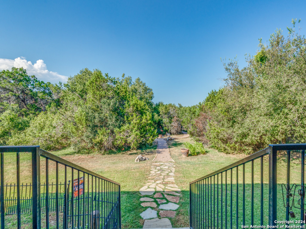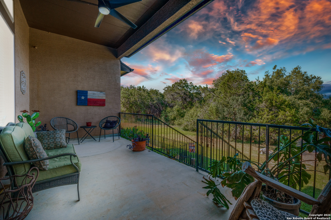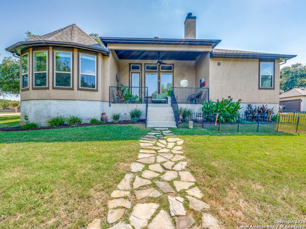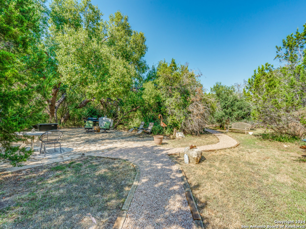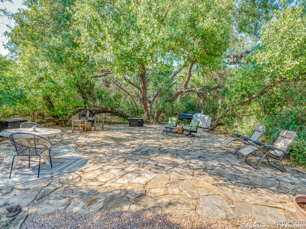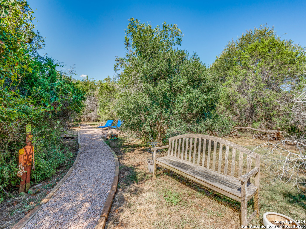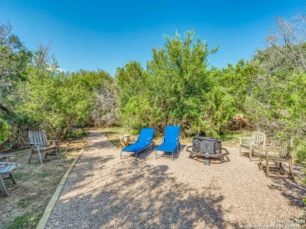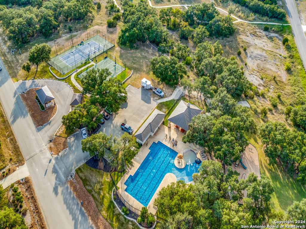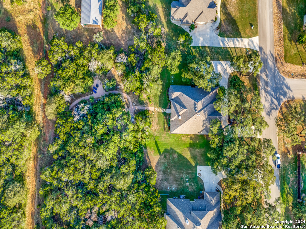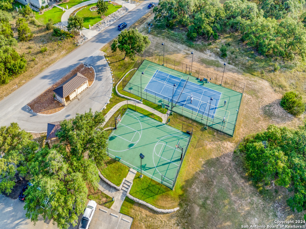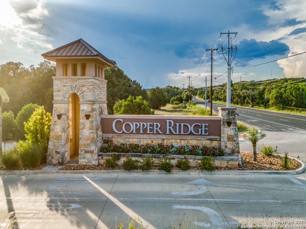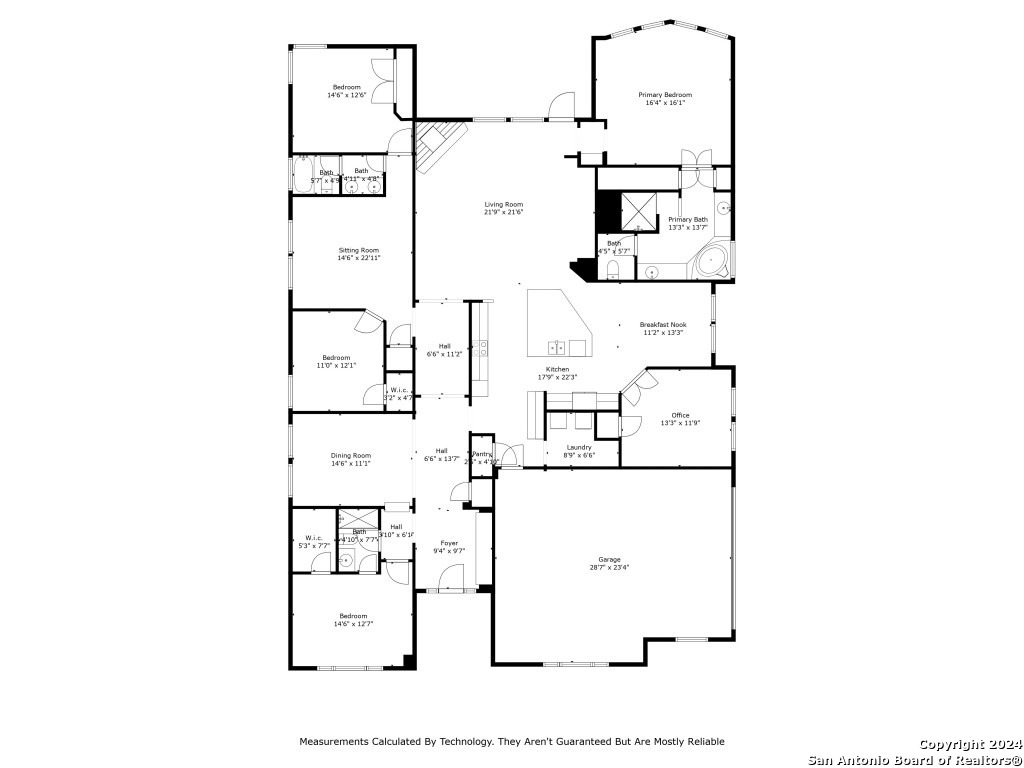Status
Market MatchUP
How this home compares to similar 4 bedroom homes in New Braunfels- Price Comparison$251,103 higher
- Home Size562 sq. ft. larger
- Built in 2015Older than 67% of homes in New Braunfels
- New Braunfels Snapshot• 1381 active listings• 45% have 4 bedrooms• Typical 4 bedroom size: 2461 sq. ft.• Typical 4 bedroom price: $513,896
Description
5604 Copper Creek boasts a well thought-out floorplan that maximizes space and functionality. The interior features high ceilings, elegant finishes, and stylish fixtures complimented by architectural niches throughout, creating an inviting atmosphere. The kitchen is often a highlight equipped with modern appliances, ample counter space, and a huge island/breakfast bar making it a focal point for culinary creativity and gatherings. The secondary bedrooms are generously sized, providing peaceful retreats with their own baths and private lounging area. The Primary Suite feels like you are nestled in the trees with the large windows facing the private backyard. This ample room host a luxurious en-suite bath with soaking tub and walk in shower. Additional features include a private office/craft area perfect for remote work or hobbies. Both the formal dining and in kitchen dining ensures ample space to host holiday gatherings. The outdoors is equally impressive with cover raised porch providing the perfect spot for morning coffees and enjoying natures wildlife, accented by gardens and enticing trails that lead you to a number of private nooks and spaces to lounge or entertain guests. You will feel like you are in an enchanted garden! Located in New Braunfels, residents of Copper Ridge enjoy a manned gated community. Rich with attractions, enjoy the scenic Comal & Guadalupe rivers and the vibrant downtown shops, restaurants as well as live music venues. The community is known for its friendly atmosphere, making it a wonderful place to call home. 5604 Copper Creek represents a wonderful opportunity for anyone seeking a quality lifestyle in the Texas Hill Country!
MLS Listing ID
Listed By
(210) 581-9050
JB Goodwin, REALTORS
Map
Estimated Monthly Payment
$6,549Loan Amount
$726,750This calculator is illustrative, but your unique situation will best be served by seeking out a purchase budget pre-approval from a reputable mortgage provider. Start My Mortgage Application can provide you an approval within 48hrs.
Home Facts
Bathroom
Kitchen
Appliances
- Chandelier
- Built-In Oven
- Plumb for Water Softener
- Solid Counter Tops
- Cook Top
- 2+ Water Heater Units
- Dryer Connection
- Washer Connection
- Microwave Oven
- Dishwasher
- Smoke Alarm
- Smooth Cooktop
- Custom Cabinets
- Ceiling Fans
- Electric Water Heater
- Self-Cleaning Oven
- Disposal
- Garage Door Opener
- Water Softener (owned)
- Vent Fan
- Ice Maker Connection
Roof
- Composition
Levels
- One
Cooling
- One Central
Pool Features
- None
Window Features
- All Remain
Exterior Features
- Ranch Fence
- Has Gutters
- Covered Patio
- Partial Fence
- Special Yard Lighting
- Double Pane Windows
- Mature Trees
Fireplace Features
- One
Association Amenities
- Other - See Remarks
- Controlled Access
- Pool
- Tennis
Accessibility Features
- Level Drive
- Wheelchair Accessible
- Ext Door Opening 36"+
- First Floor Bedroom
- Doors-Swing-In
- Entry Slope less than 1 foot
- Low Pile Carpet
- Stall Shower
- No Steps Down
- 36 inch or more wide halls
- First Floor Bath
- Level Lot
- No Stairs
Flooring
- Saltillo Tile
- Wood
- Carpeting
Foundation Details
- Slab
Architectural Style
- Texas Hill Country
- One Story
Heating
- Central
