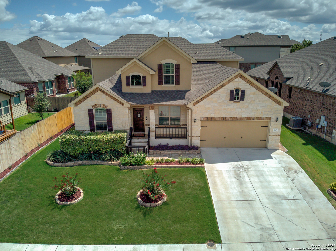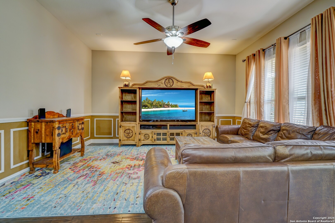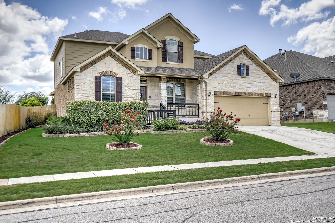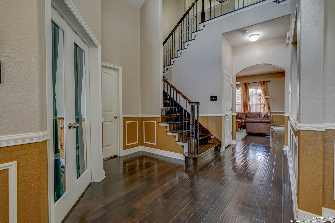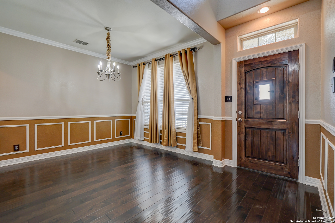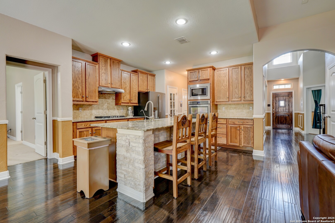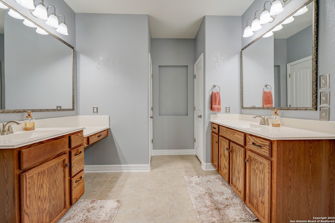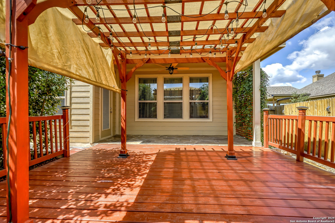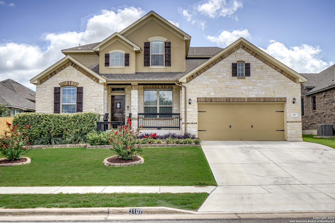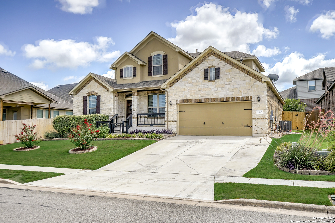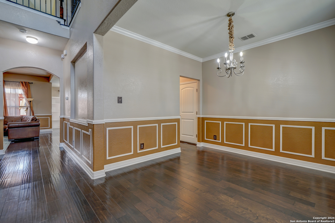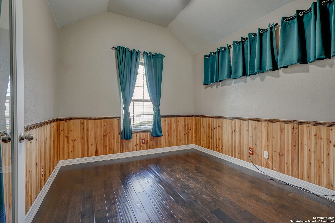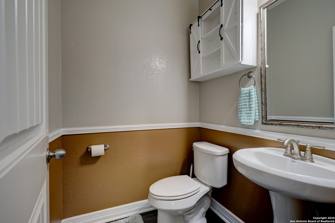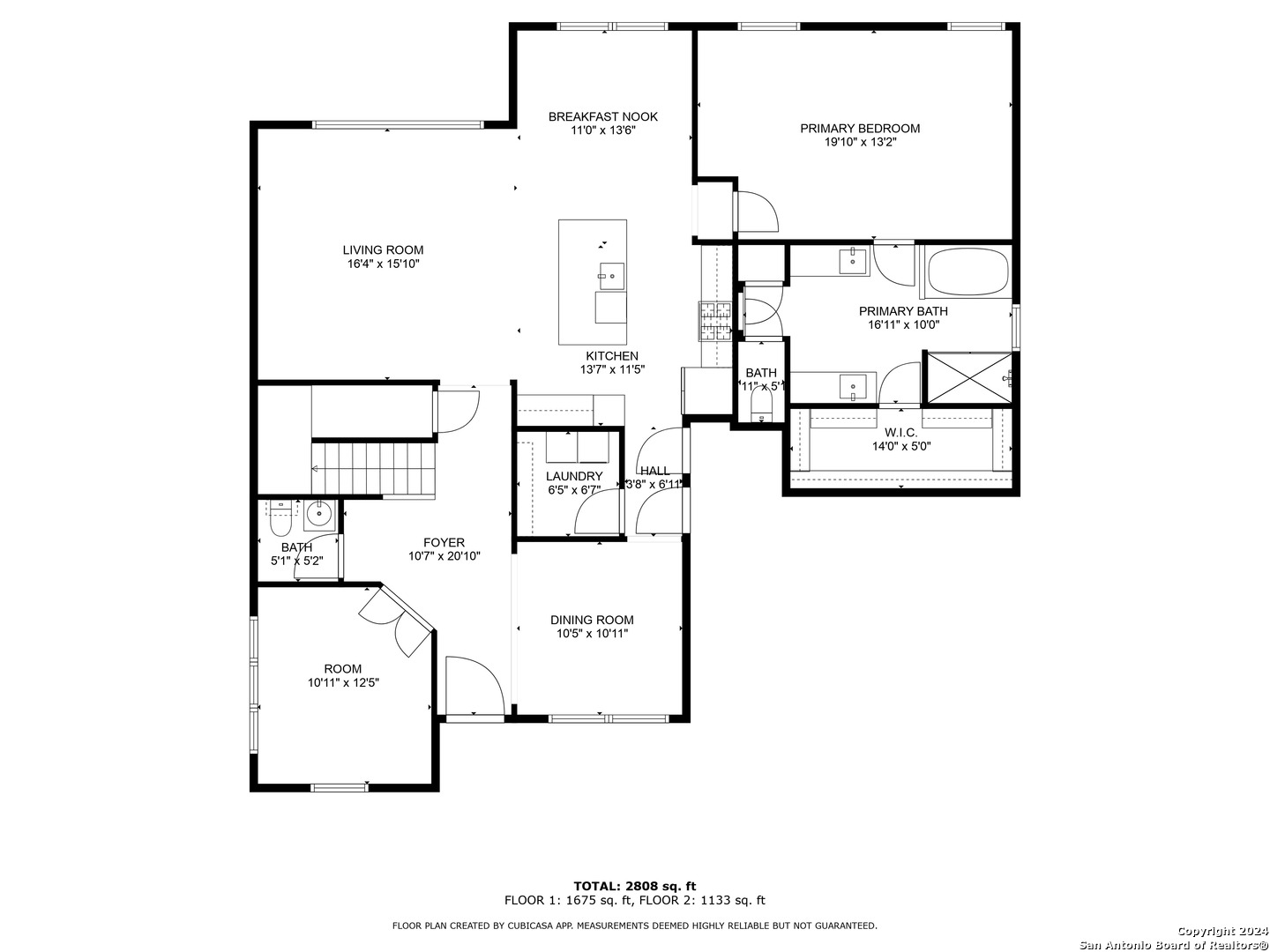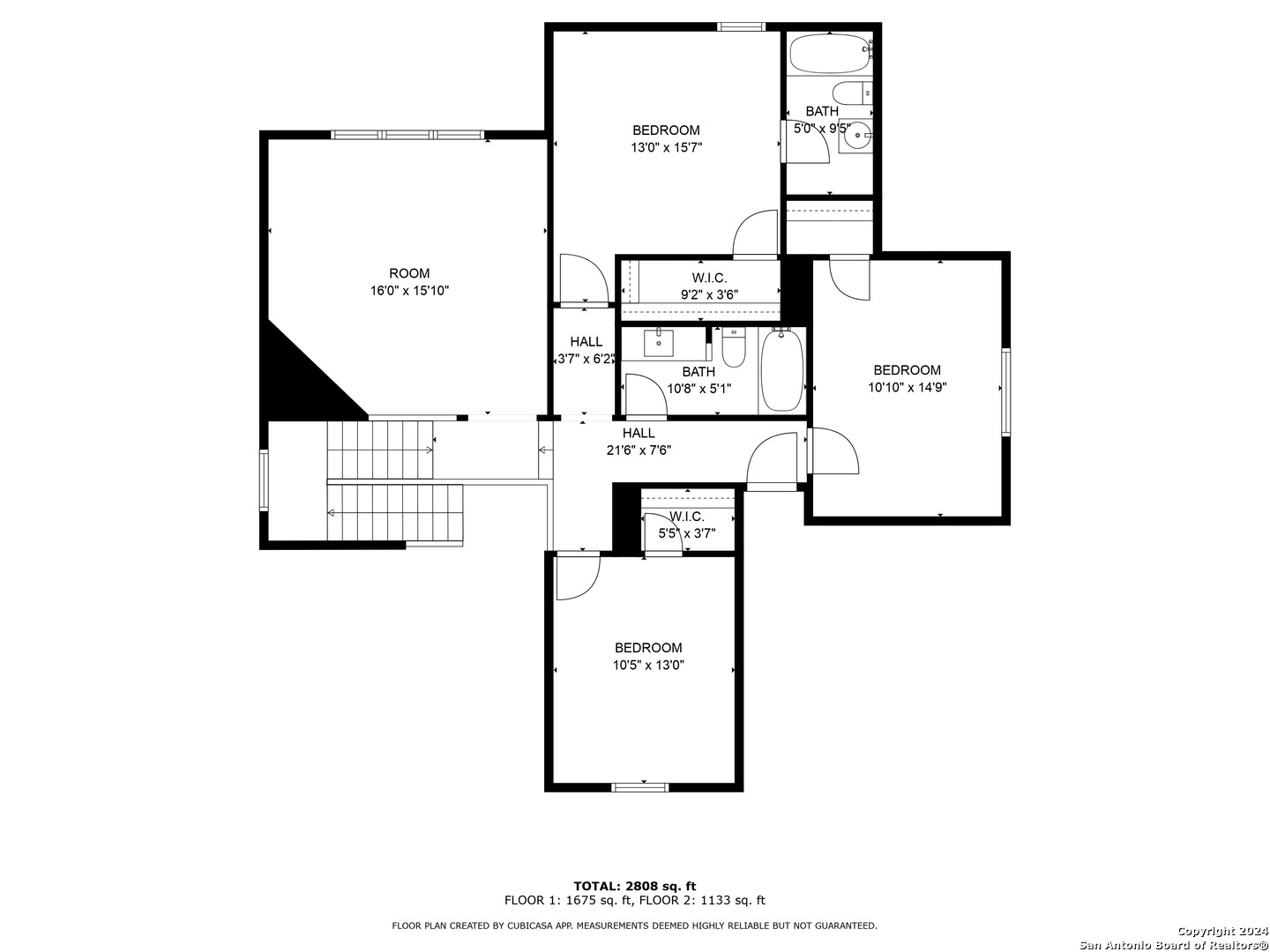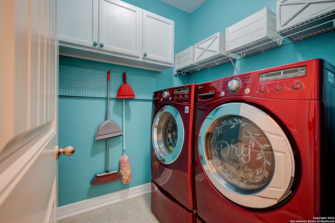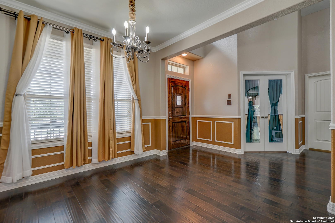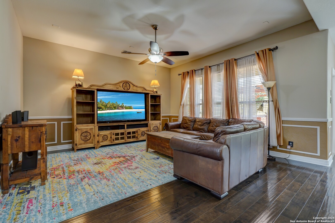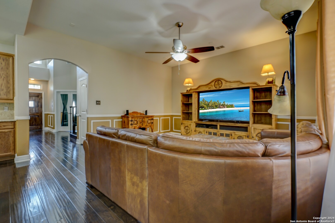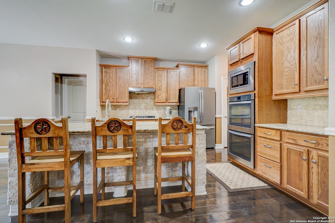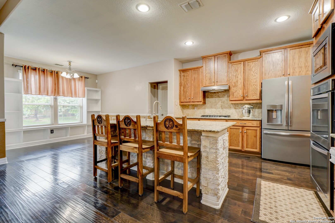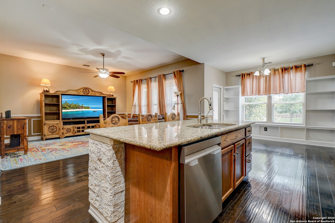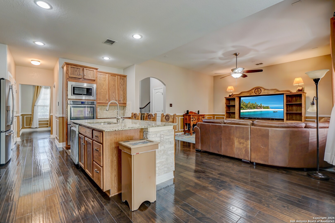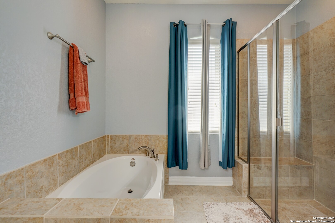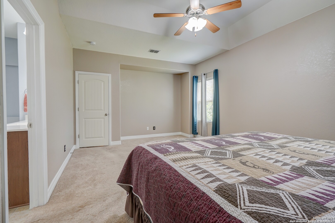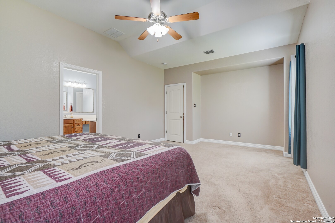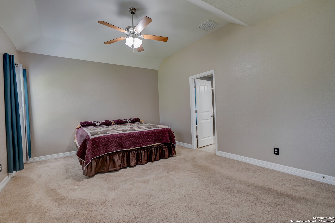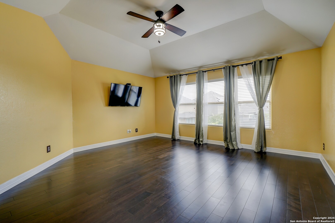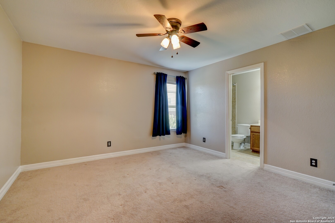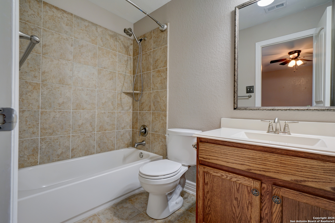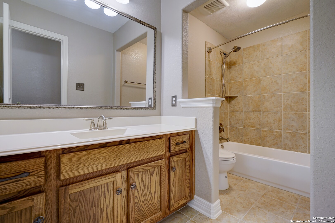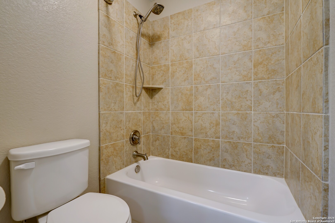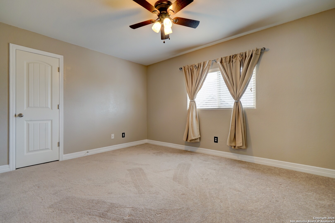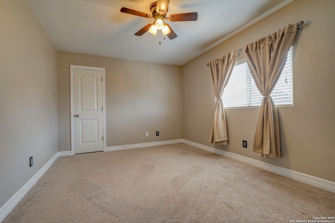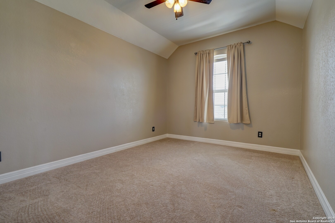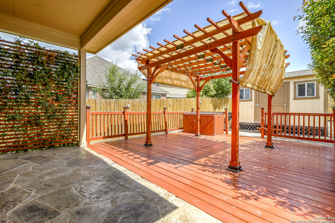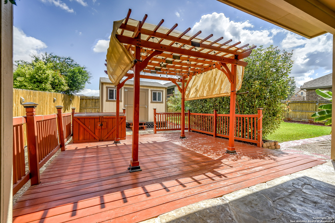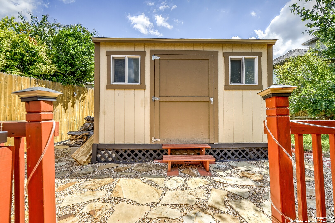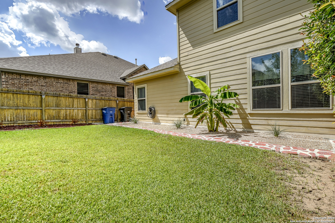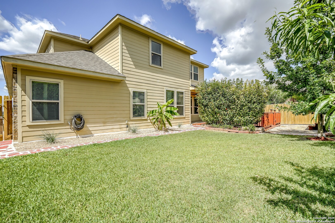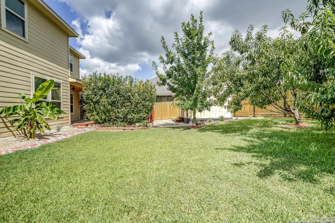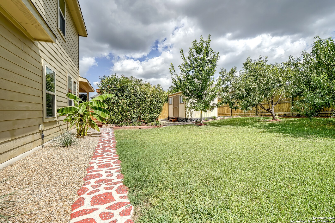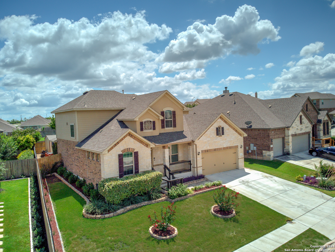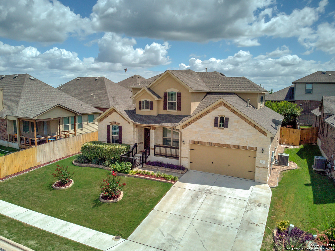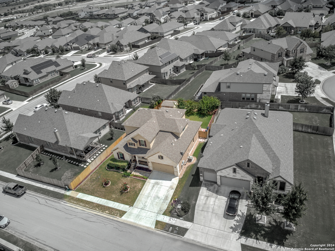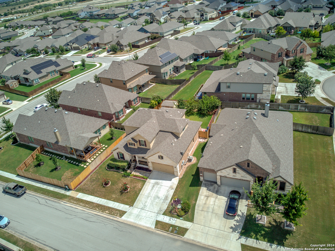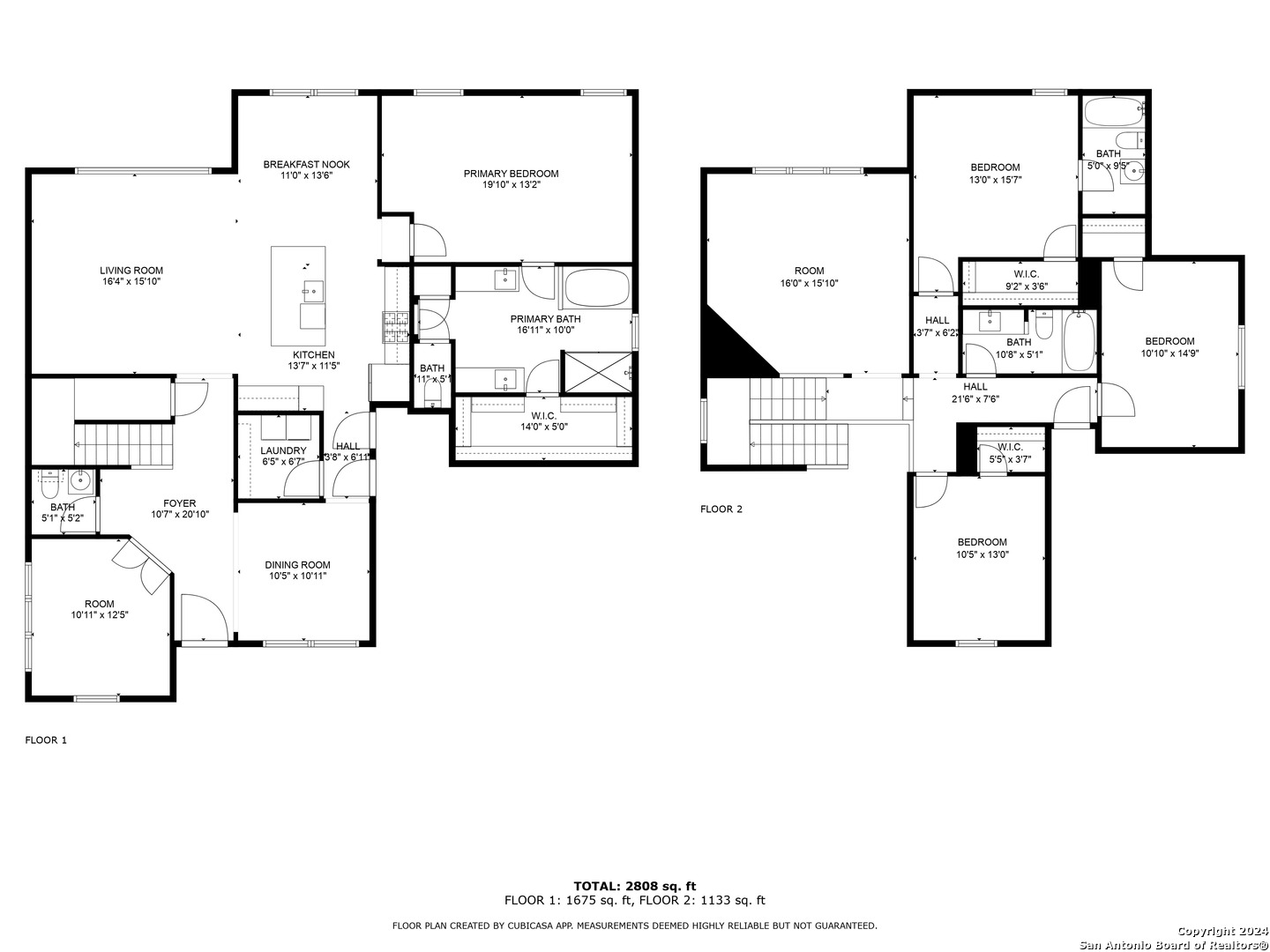Status
Market MatchUP
How this home compares to similar 4 bedroom homes in New Braunfels- Price Comparison$55,283 lower
- Home Size321 sq. ft. larger
- Built in 2016Older than 66% of homes in New Braunfels
- New Braunfels Snapshot• 1248 active listings• 46% have 4 bedrooms• Typical 4 bedroom size: 2453 sq. ft.• Typical 4 bedroom price: $505,282
Description
Every detail has been meticulously attended. From the front to the back yard, offering a welcoming and pristine environment. Step into the backyard, a private oasis surrounded by lush trees and vibrant plants. This beautifully manicured space is perfect for family gatherings or peaceful outdoor moments. Finished with an added pergola and a 10x12 ft shed. The owners thoughtfully selected this lot to ensure year-round shade, making it comfortable even during summer. You'll find elastomeric paint around the home's entire foundation that enhances the aesthetic and provides superior protection against moisture, water filtration, and potential damage. The pantry is a dream for organizing your culinary treasures, and that'll make meal prep a breeze. With a paid-off alarm system, freshly painted walls, and an HVAC unit that's been maintained every six months, this home is move-in ready and waiting for you. Experience the exceptional comfort and style of this residence today! Please verify property taxes.
MLS Listing ID
Listed By
Map
Estimated Monthly Payment
$3,749Loan Amount
$427,500This calculator is illustrative, but your unique situation will best be served by seeking out a purchase budget pre-approval from a reputable mortgage provider. Start My Mortgage Application can provide you an approval within 48hrs.
Home Facts
Bathroom
Kitchen
Appliances
- Gas Water Heater
- Water Softener (owned)
- Chandelier
- Security System (Owned)
- Double Ovens
- Ceiling Fans
- Dryer Connection
- Smoke Alarm
- Washer Connection
- Gas Cooking
- Dishwasher
- Ice Maker Connection
- City Garbage service
Roof
- Composition
Levels
- Two
Cooling
- One Central
Pool Features
- None
Window Features
- All Remain
Other Structures
- Pergola
- Shed(s)
Exterior Features
- Double Pane Windows
- Covered Patio
- Has Gutters
- Deck/Balcony
- Storage Building/Shed
- Privacy Fence
Fireplace Features
- Not Applicable
Association Amenities
- Park/Playground
- Pool
Flooring
- Wood
- Ceramic Tile
- Carpeting
Foundation Details
- Slab
Architectural Style
- Two Story
Heating
- Central
