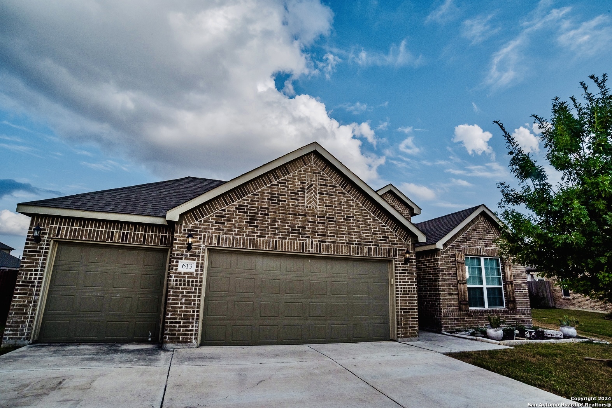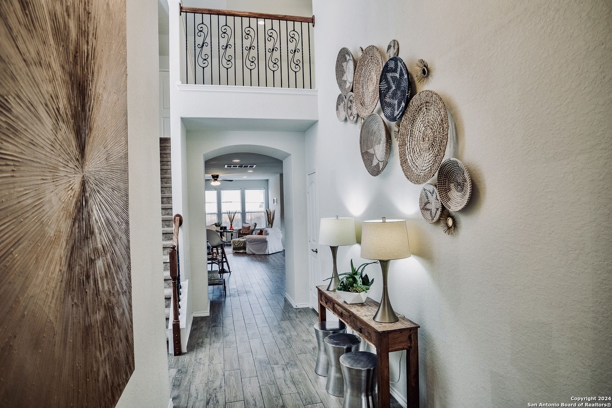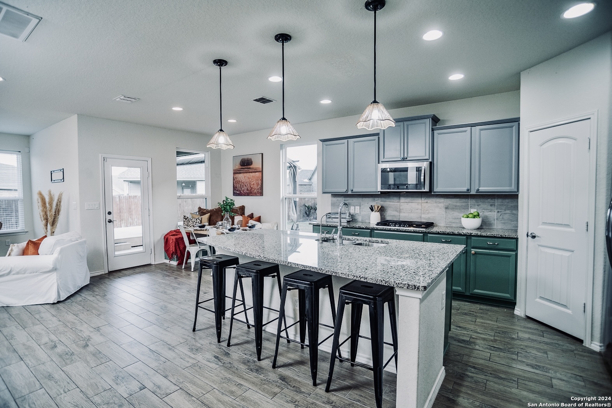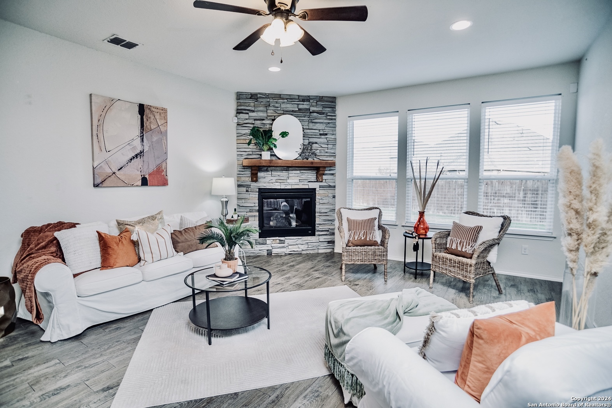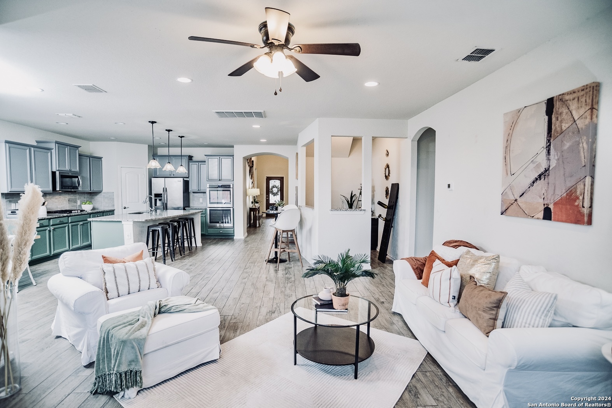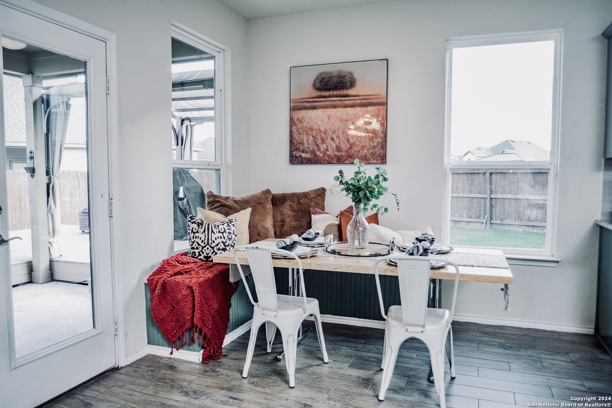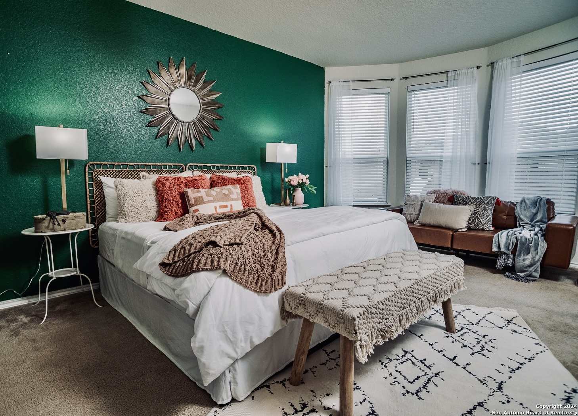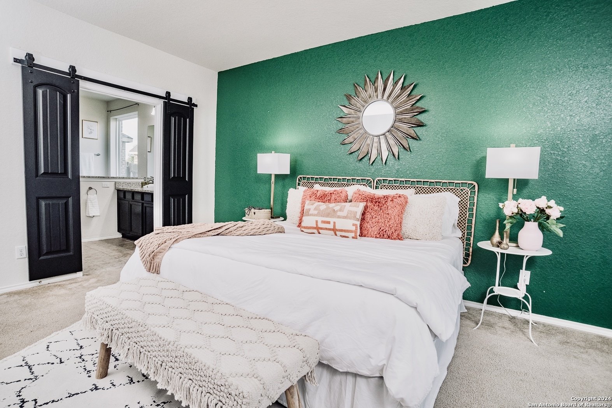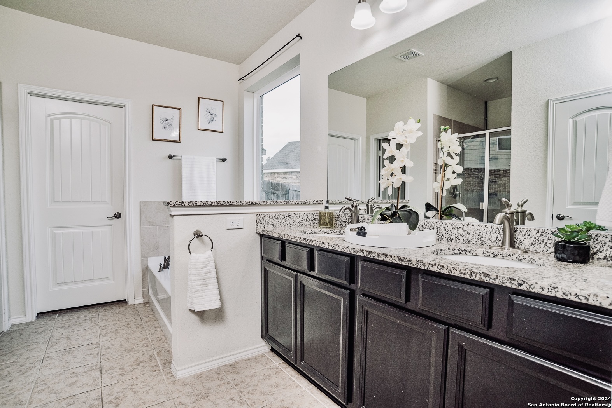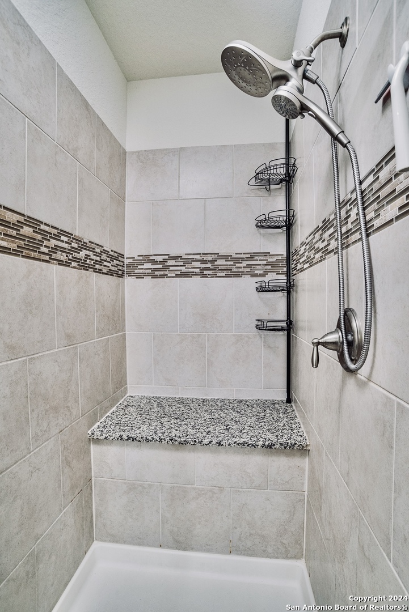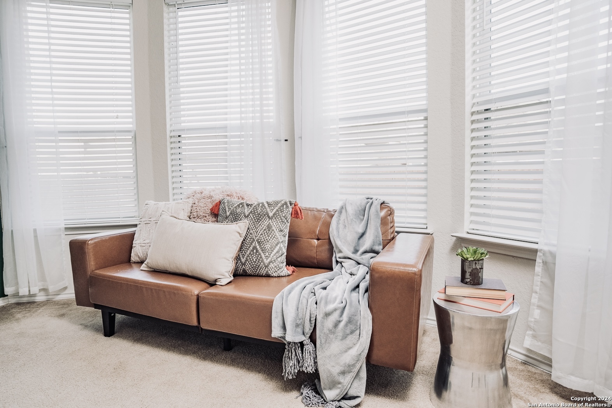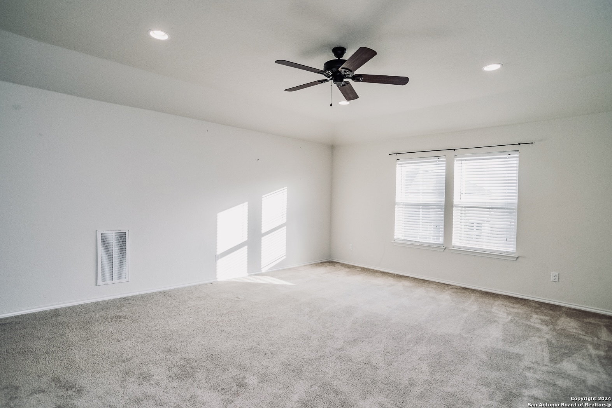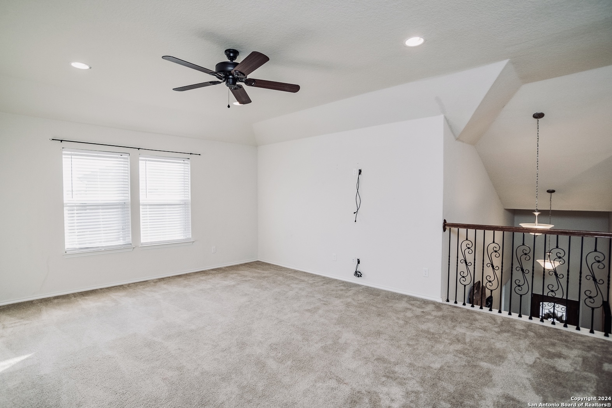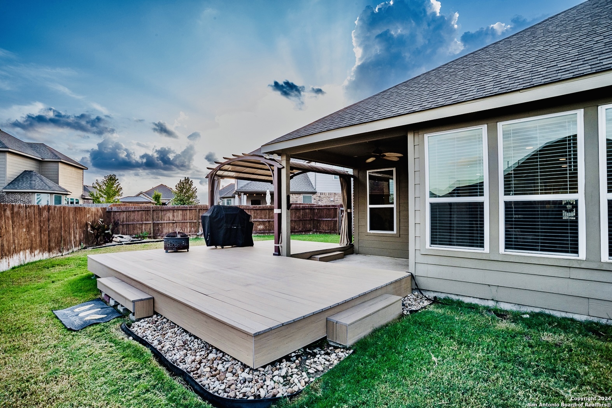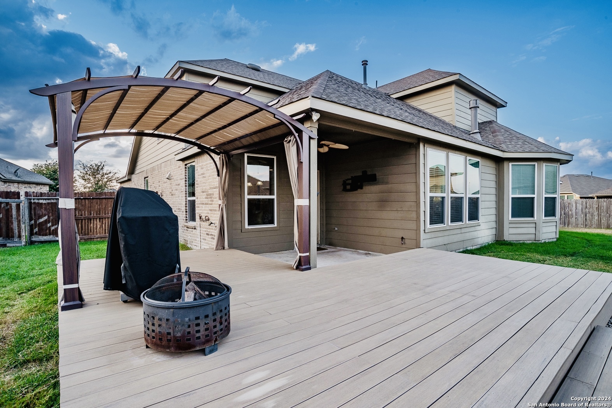Status
Market MatchUP
How this home compares to similar 5 bedroom homes in New Braunfels- Price Comparison$322,889 lower
- Home Size456 sq. ft. smaller
- Built in 2017Older than 62% of homes in New Braunfels
- New Braunfels Snapshot• 1248 active listings• 5% have 5 bedrooms• Typical 5 bedroom size: 3284 sq. ft.• Typical 5 bedroom price: $747,887
Description
The grand foyer is very welcoming as you walk into this beautiful home. Downstairs restroom comes equipped with a walk-in shower/tub combo. Gourmet kitchen features a gas cook top, built in microwave, double ovens, large pantry, and massive granite island/breakfast bar. This open floor plan leads to a warm and inviting gas fireplace in a spacious living room and eat in kitchen. The primary bedroom is located downstairs near the rear of the house for extra privacy. This primary bedroom and bathroom is a relaxing retreat. Garden tub and large shower with a built-in bench for comfort is a great space to unwind after a long day. Upstairs has 2 other bedrooms, a bathroom, and a game room equipped with a mounted television. The back yard is one of the largest in the neighborhood. The back yard has an above ground pool and covered patio with a mounted television. The homeowner also built shelves in this three-car garage. These remarks are completely plagiarized from the last agent, I am lazy. It's a house, come check it out!
MLS Listing ID
Listed By
Map
Estimated Monthly Payment
$3,886Loan Amount
$403,750This calculator is illustrative, but your unique situation will best be served by seeking out a purchase budget pre-approval from a reputable mortgage provider. Start My Mortgage Application can provide you an approval within 48hrs.
Home Facts
Bathroom
Kitchen
Appliances
- Solid Counter Tops
- Ice Maker Connection
- Dishwasher
- Washer Connection
- Ceiling Fans
- Garage Door Opener
- Microwave Oven
- Dryer Connection
- Gas Water Heater
- Water Softener (owned)
- Gas Cooking
- Double Ovens
- Built-In Oven
- Self-Cleaning Oven
- City Garbage service
- Smoke Alarm
- Disposal
- Wet Bar
- Cook Top
Roof
- Composition
Levels
- Two
Cooling
- One Central
Pool Features
- None
Window Features
- All Remain
Other Structures
- Shed(s)
Parking Features
- Three Car Garage
Exterior Features
- Double Pane Windows
- Covered Patio
- Sprinkler System
- Storage Building/Shed
- Patio Slab
- Privacy Fence
Fireplace Features
- Gas Logs Included
- Gas
- Glass/Enclosed Screen
- Stone/Rock/Brick
- Living Room
Association Amenities
- Pool
Flooring
- Ceramic Tile
- Carpeting
Foundation Details
- Slab
Architectural Style
- Two Story
- Traditional
Heating
- Central
