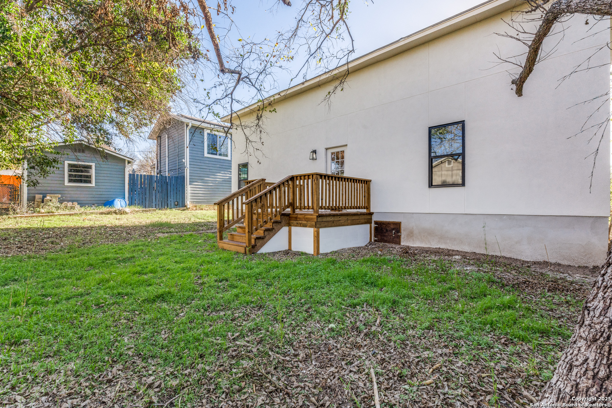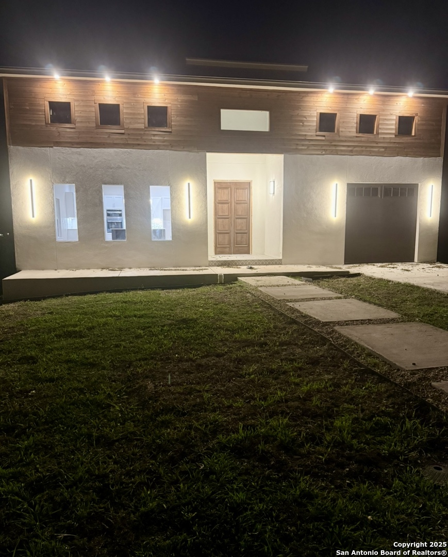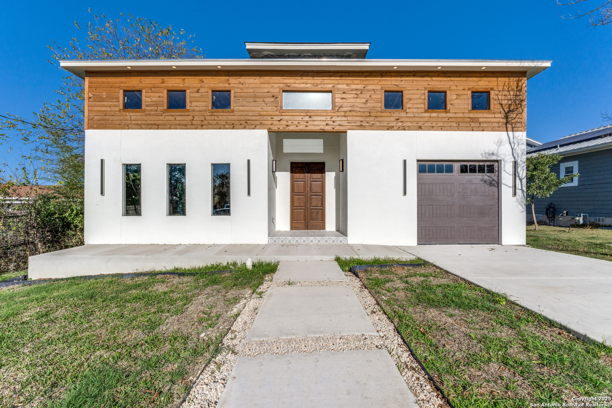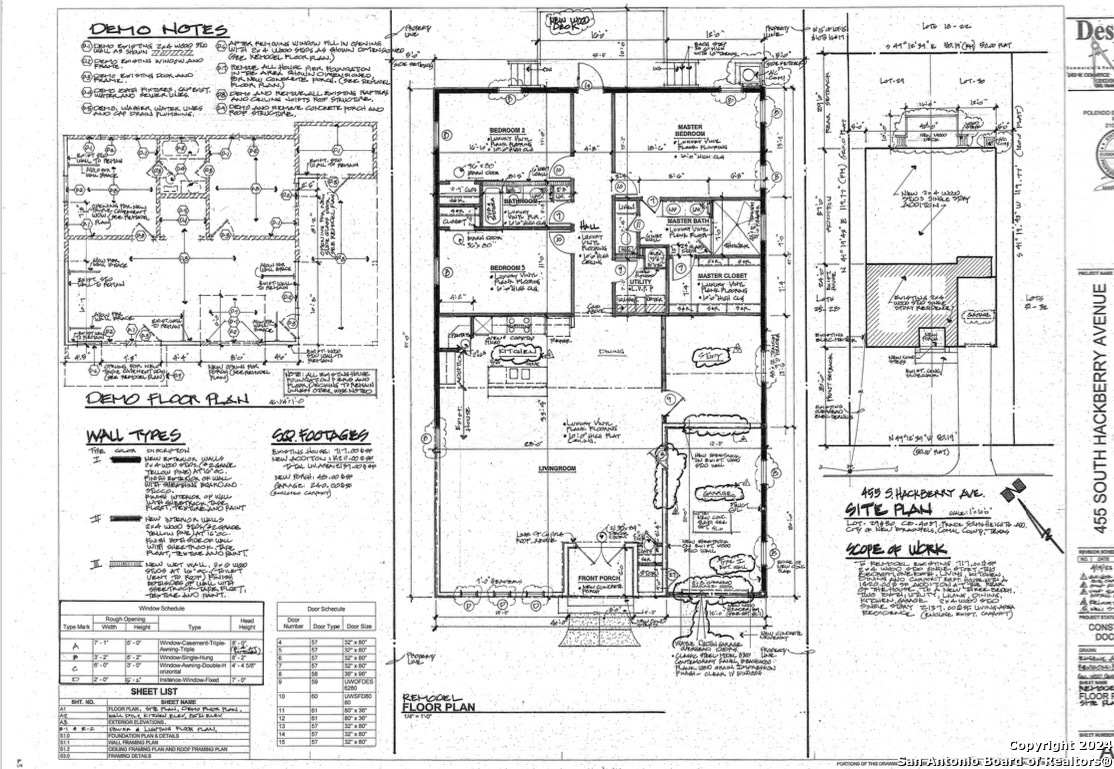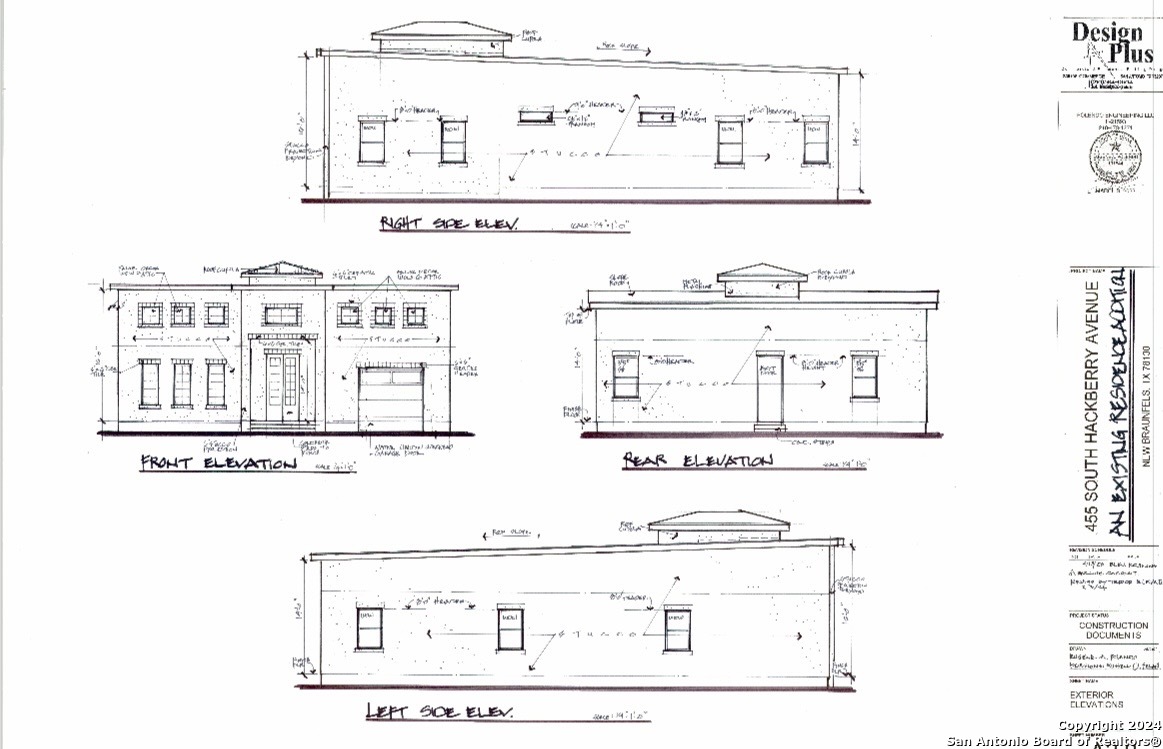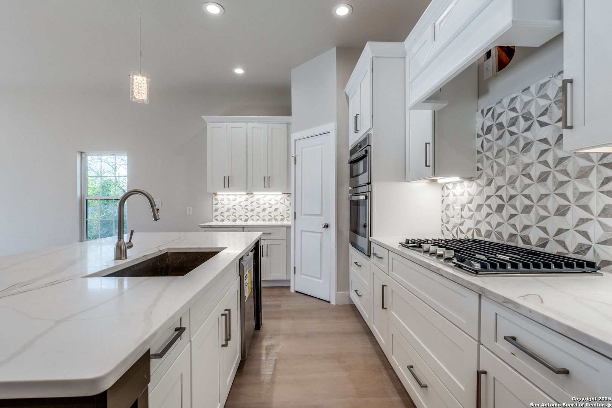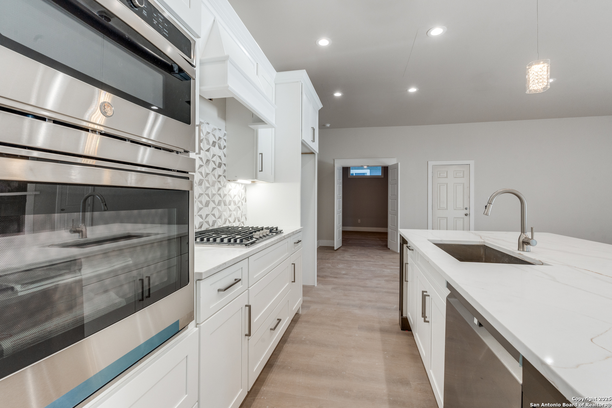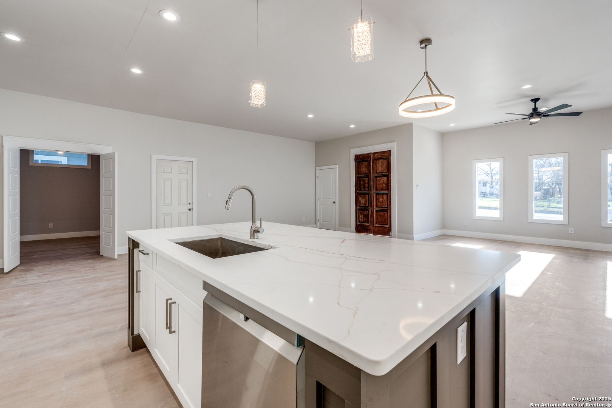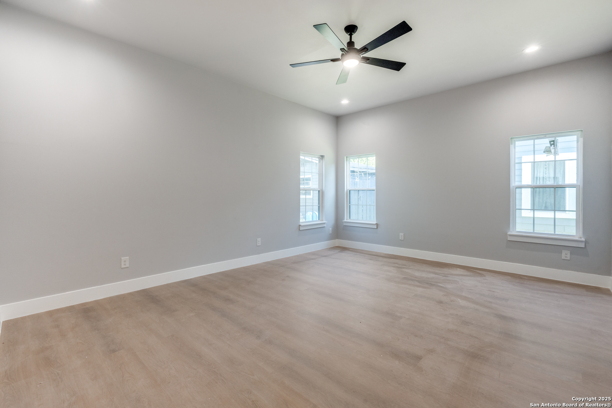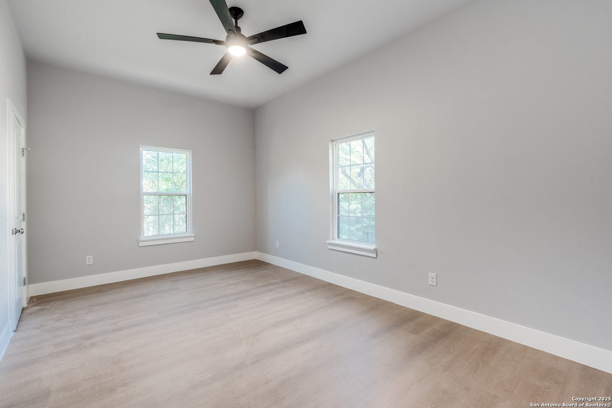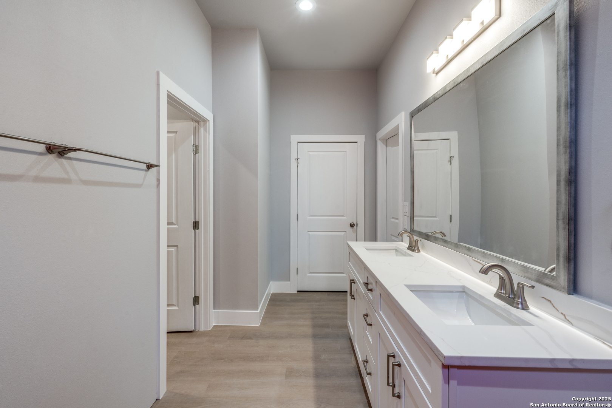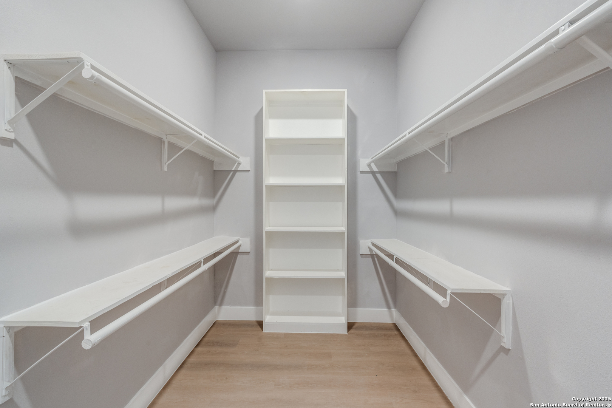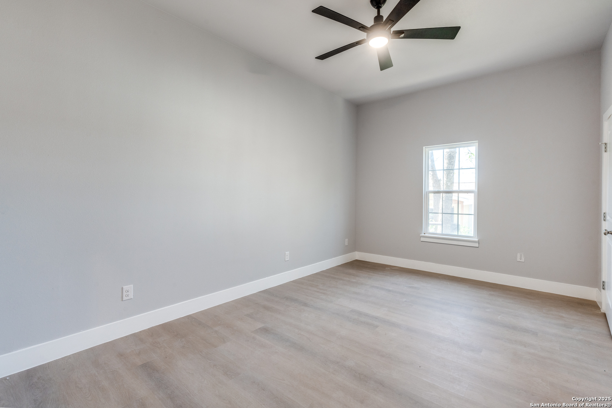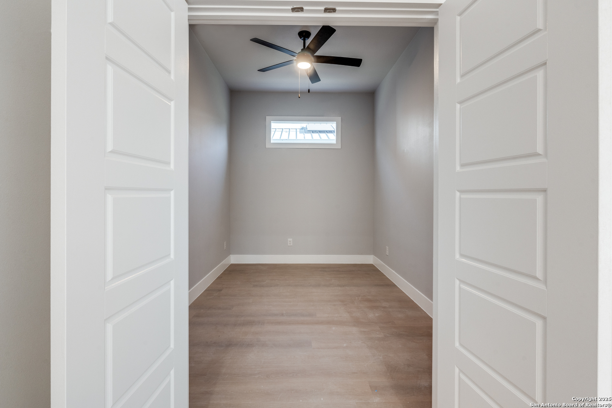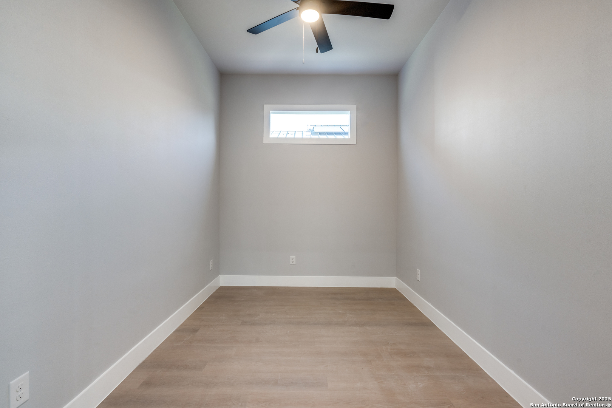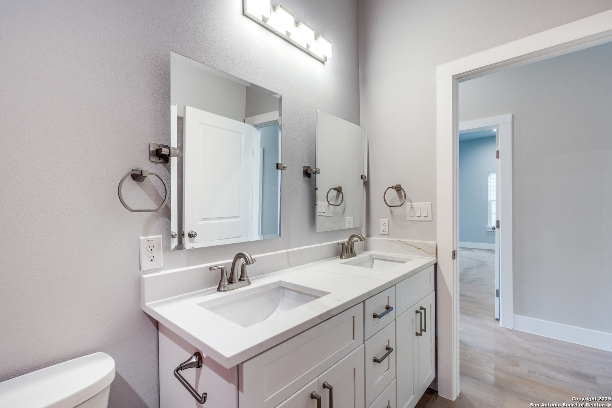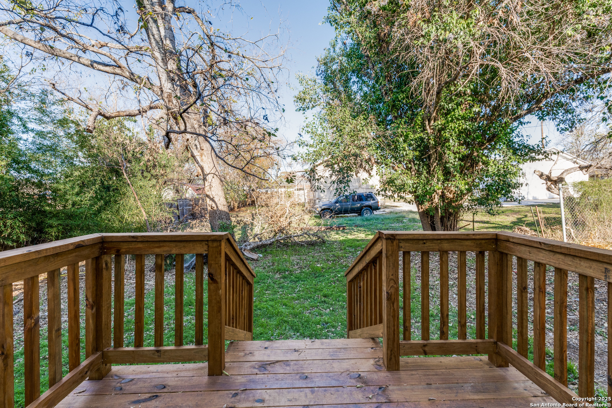Status
Market MatchUP
How this home compares to similar 3 bedroom homes in New Braunfels- Price Comparison$253,646 higher
- Home Size327 sq. ft. larger
- Built in 2023Newer than 60% of homes in New Braunfels
- New Braunfels Snapshot• 1346 active listings• 44% have 3 bedrooms• Typical 3 bedroom size: 1813 sq. ft.• Typical 3 bedroom price: $395,353
Description
This stunning home was custom designed and built in 2023. It features 3 spacious bedrooms, 2 full bathrooms, an office, a 1 car garage, and an open floor concept. The open concept layout boasts a large kitchen with a gas stovetop, oversized island, and seamless flow into the living area, perfect for entertaining. Enjoy the freshly painted stucco exterior, new front porch, and spacious back deck and stylish exterior lighting. With all-new materials inside and an attached garage, this home offers modern living at its finest! Rate Buy Down Available with Acceptable Offer!
MLS Listing ID
Listed By
(844) 444-6237
NB Elite Realty
Map
Estimated Monthly Payment
$5,134Loan Amount
$616,550This calculator is illustrative, but your unique situation will best be served by seeking out a purchase budget pre-approval from a reputable mortgage provider. Start My Mortgage Application can provide you an approval within 48hrs.
Home Facts
Bathroom
Kitchen
Appliances
- Dishwasher
- Microwave Oven
- Gas Cooking
- Dryer Connection
- Washer Connection
- Built-In Oven
- Ceiling Fans
Roof
- Composition
Levels
- One
Cooling
- One Central
Pool Features
- None
Window Features
- None Remain
Parking Features
- One Car Garage
Fireplace Features
- Not Applicable
Association Amenities
- None
Flooring
- Vinyl
Architectural Style
- One Story
Heating
- Central
