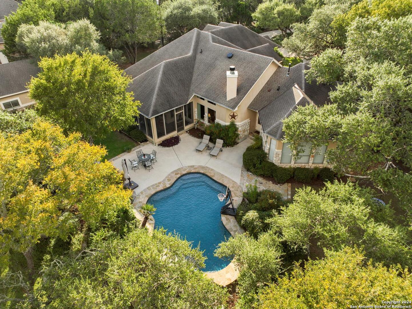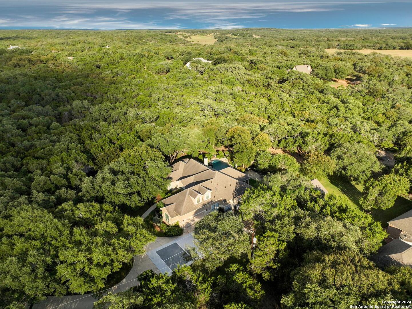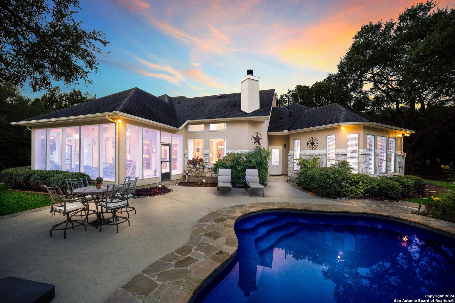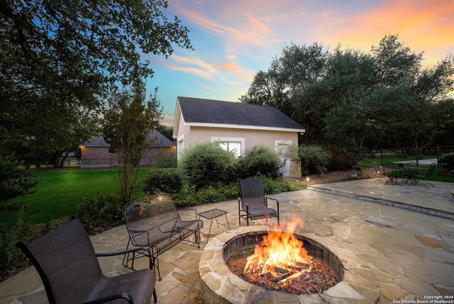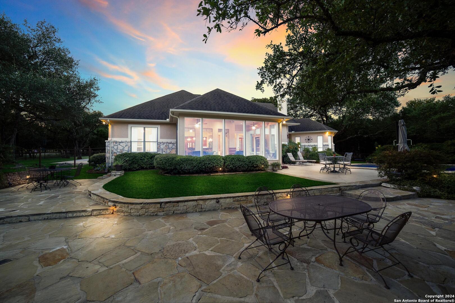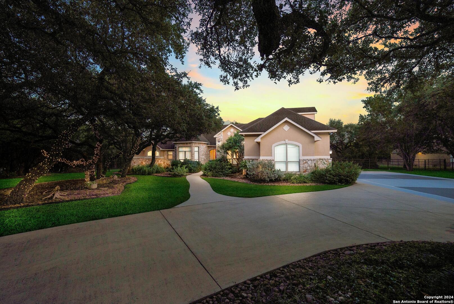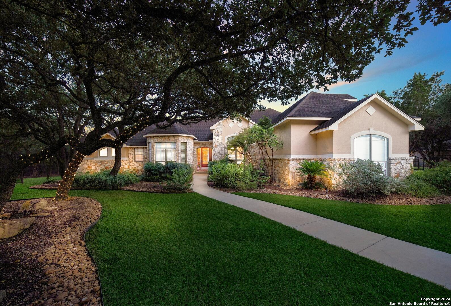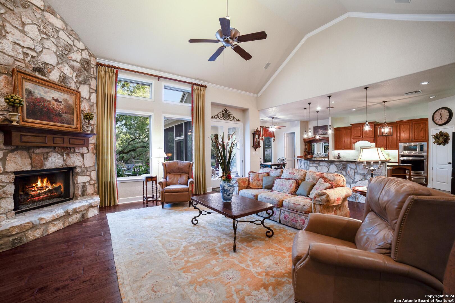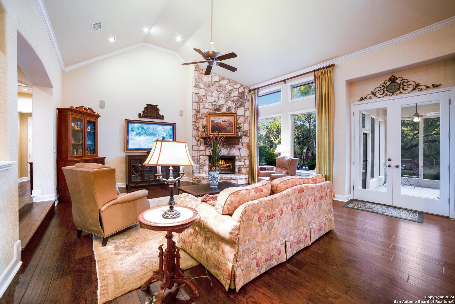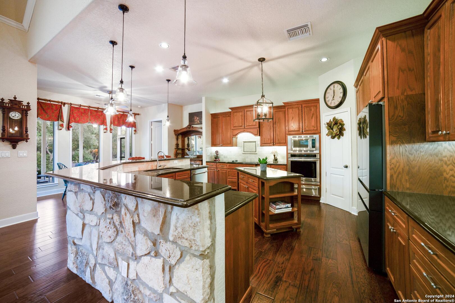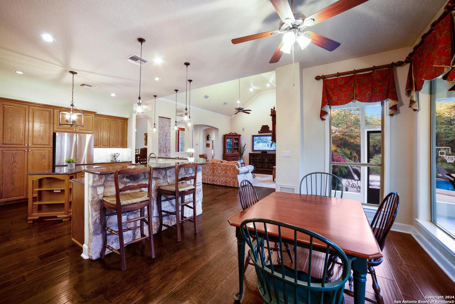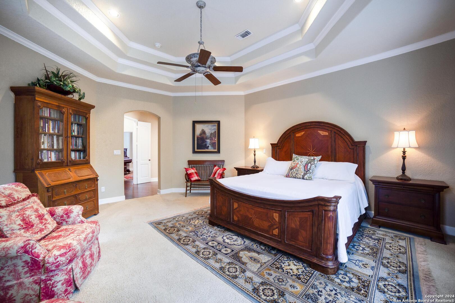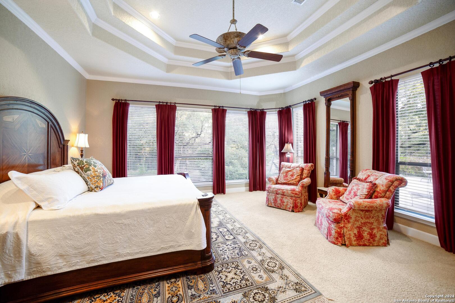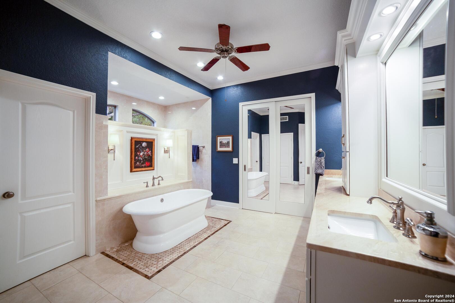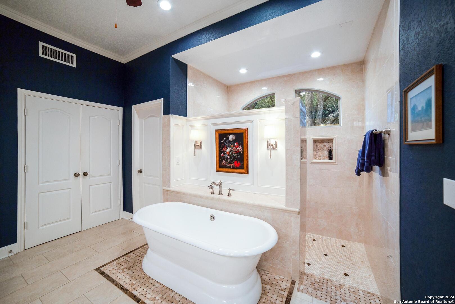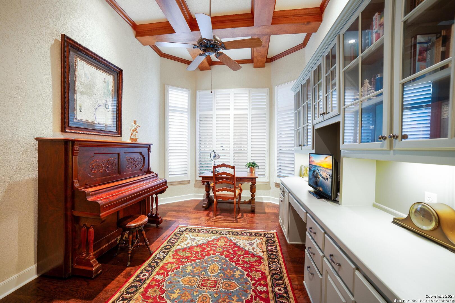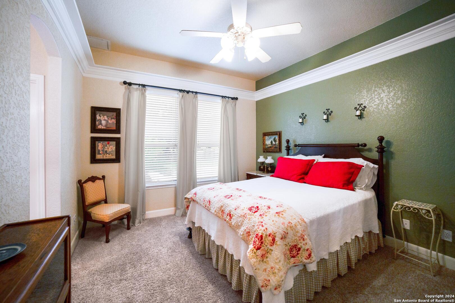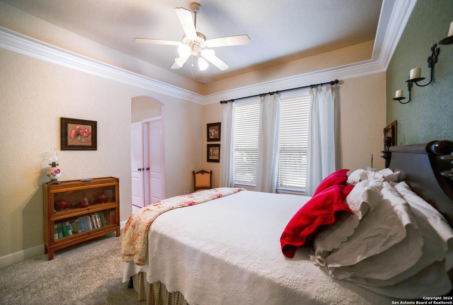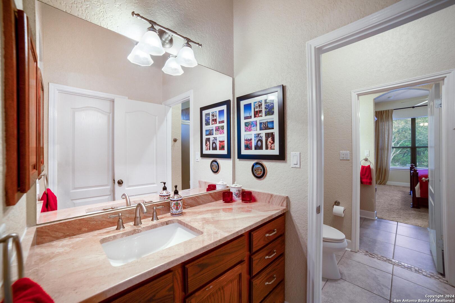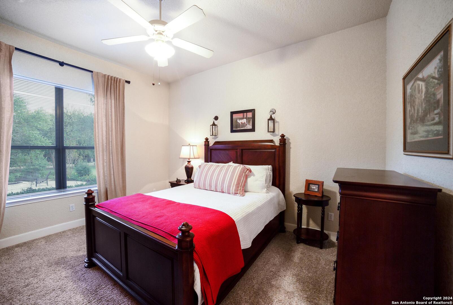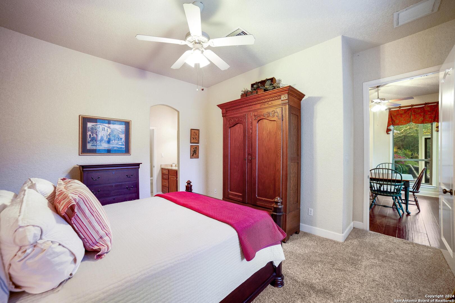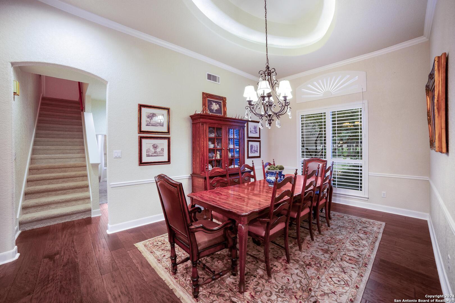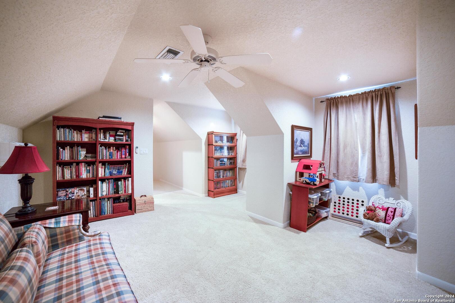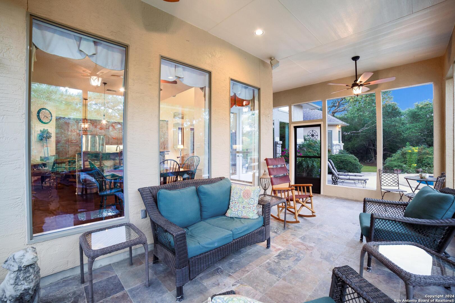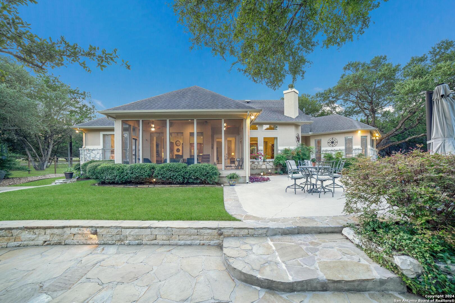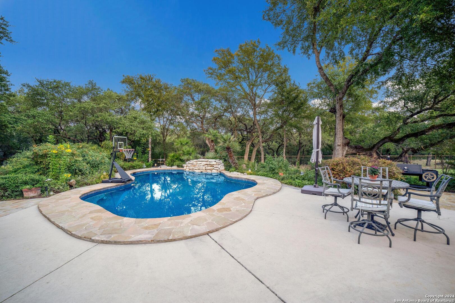Status
Market MatchUP
How this home compares to similar 3 bedroom homes in New Braunfels- Price Comparison$579,480 higher
- Home Size1515 sq. ft. larger
- Built in 2001Older than 87% of homes in New Braunfels
- New Braunfels Snapshot• 1355 active listings• 44% have 3 bedrooms• Typical 3 bedroom size: 1812 sq. ft.• Typical 3 bedroom price: $395,419
Description
We got you covered with a new roof installed! Now, let's talk about your nearly 5-acre slice of paradise! Picture this: mornings on your screened-in porch as you gaze at your resort-style pool. Ready for some sun? Dive right in! When the sun dips, it's s'mores and stargazing time by the stone firepit on your flagstone patio-perfectly shaded by majestic trees. And don't forget the pickleball court out front! Your place will be the go-to hangout for poolside parties, game nights, and dinners under the stars. Hosting has never been this effortless. Inside, the excitement continues. The kitchen is a chef's paradise, featuring custom oak cabinets, granite countertops, and a breakfast nook bathed in sunlight. Whipping up game-day snacks or prepping for a feast? The space flows smoothly into the living room, where vaulted ceilings and oversized windows show off your poolside views. Cozy up by the gas fireplace and relax-it's the perfect end to a Texas day. The owner's suite, where you can sneak outside for a midnight swim or unwind in the spa-like en suite with a soaking tub, dual marble vanities, and an epic walk-in closet. Upstairs, the fun never stops-a flex space is ready for game nights, movie marathons, or even extra guests! With a matching workshop, seasonal creek, and plenty of room to explore, this is a nature lover's dream. Imagine the kids making lifelong memories in their own backyard playground! Ready to make every day feel like a vacation?
MLS Listing ID
Listed By
(210) 493-3030
Keller Williams Heritage
Map
Estimated Monthly Payment
$7,722Loan Amount
$926,155This calculator is illustrative, but your unique situation will best be served by seeking out a purchase budget pre-approval from a reputable mortgage provider. Start My Mortgage Application can provide you an approval within 48hrs.
Home Facts
Bathroom
Kitchen
Appliances
- Ceiling Fans
- Smooth Cooktop
- Smoke Alarm
- Central Vacuum
- Custom Cabinets
- Dryer Connection
- Disposal
- Dishwasher
- Cook Top
- Vent Fan
- Plumb for Water Softener
- Microwave Oven
- Water Softener (owned)
- Pre-Wired for Security
- Solid Counter Tops
- 2+ Water Heater Units
- Washer Connection
- Gas Water Heater
- Built-In Oven
Roof
- Composition
Levels
- Two
Cooling
- Two Central
- One Window/Wall
- Zoned
Pool Features
- In Ground Pool
Window Features
- None Remain
Other Structures
- Workshop
Exterior Features
- Has Gutters
- Screened Porch
- Storage Building/Shed
- Workshop
- Mature Trees
- Sprinkler System
- Wrought Iron Fence
- Patio Slab
Fireplace Features
- Gas Starter
- One
- Glass/Enclosed Screen
- Living Room
- Gas
- Gas Logs Included
- Stone/Rock/Brick
Association Amenities
- Controlled Access
Accessibility Features
- 2+ Access Exits
- First Floor Bedroom
- Doors-Swing-In
- Level Drive
- Level Lot
- First Floor Bath
Flooring
- Wood
- Carpeting
- Ceramic Tile
Foundation Details
- Slab
Architectural Style
- Traditional
- Two Story
Heating
- Central
- Window Unit
- 2 Units
- Zoned
