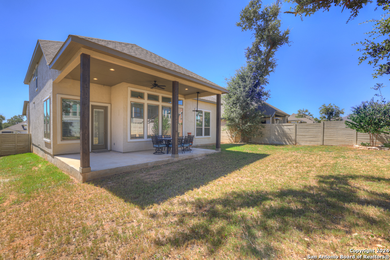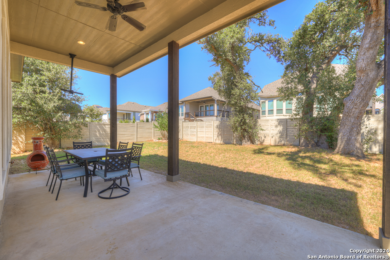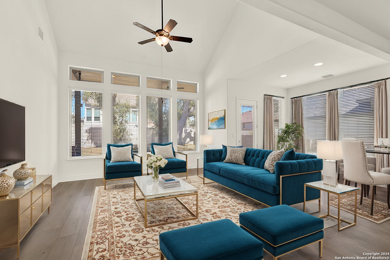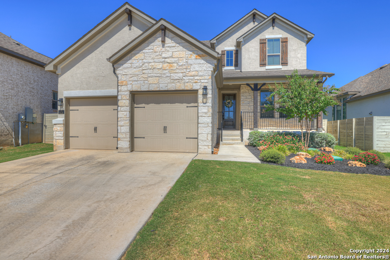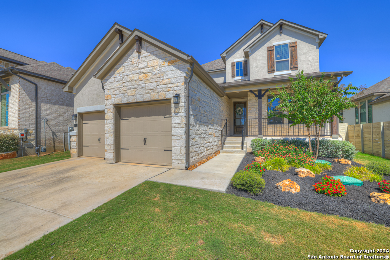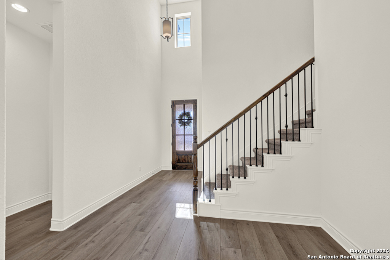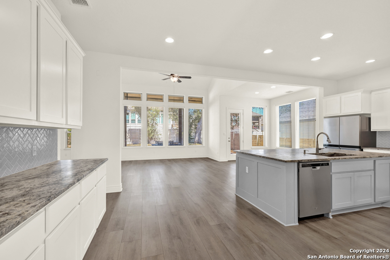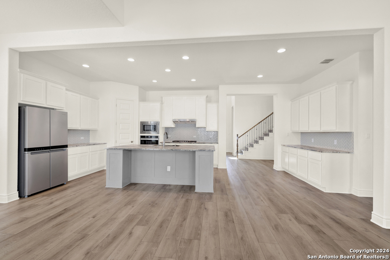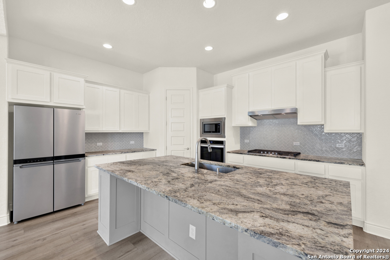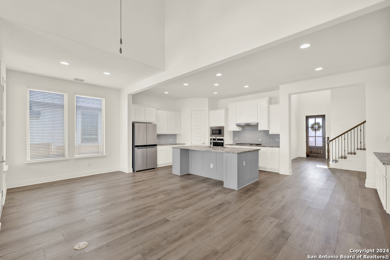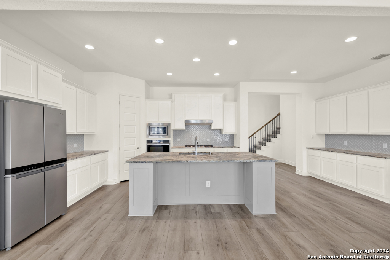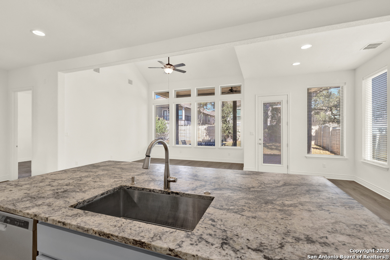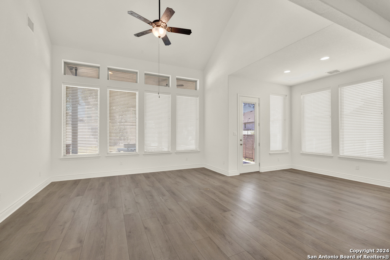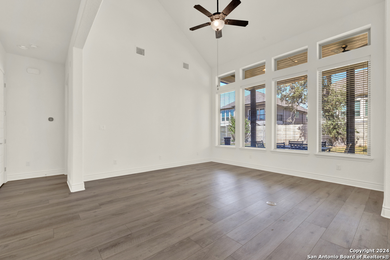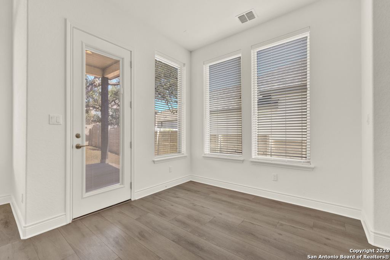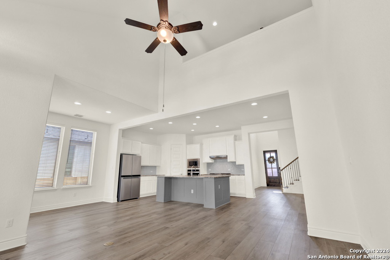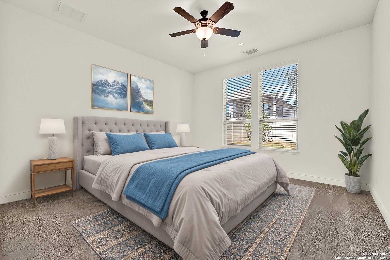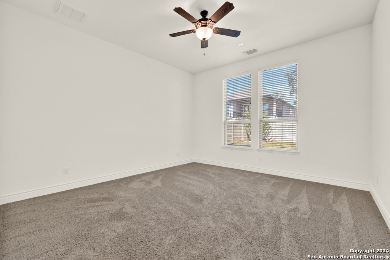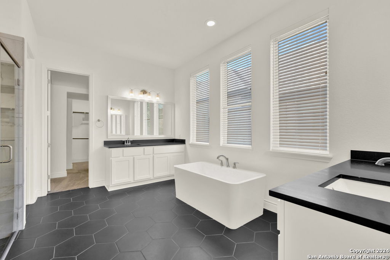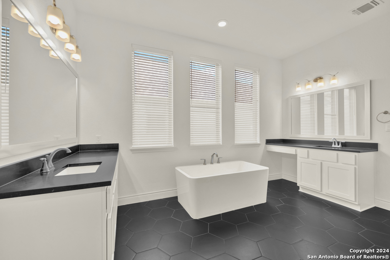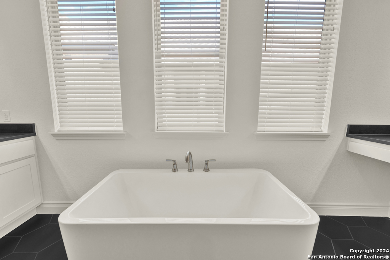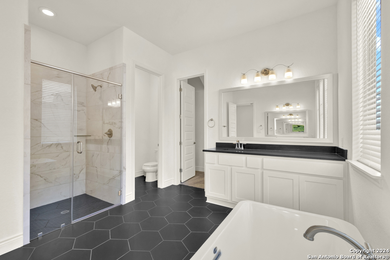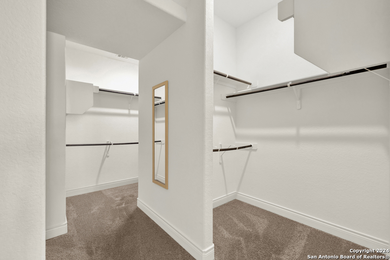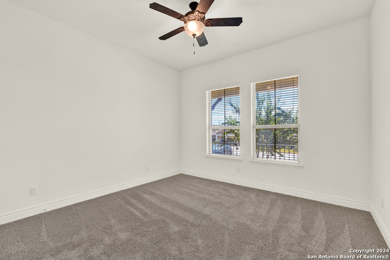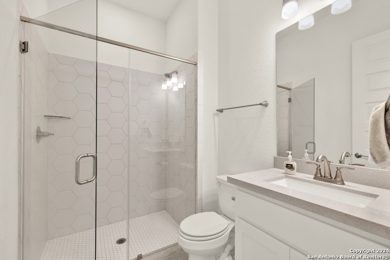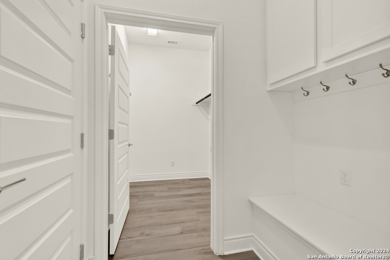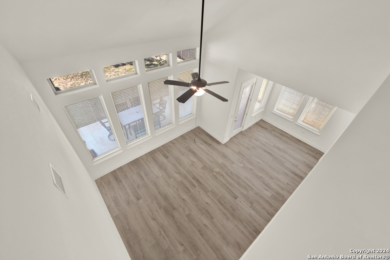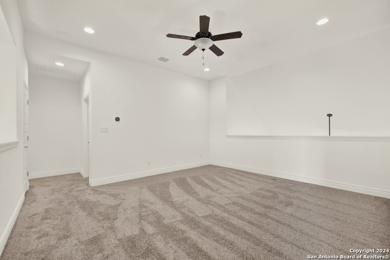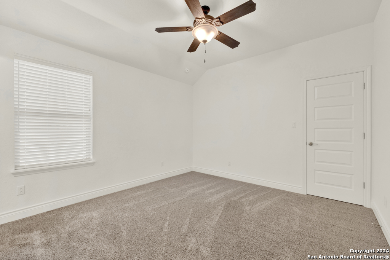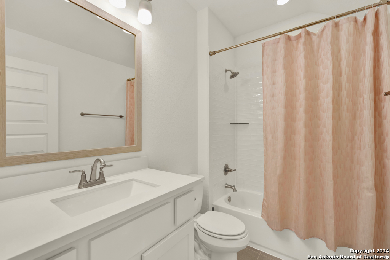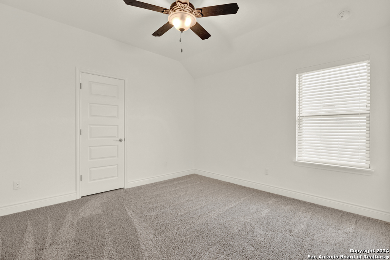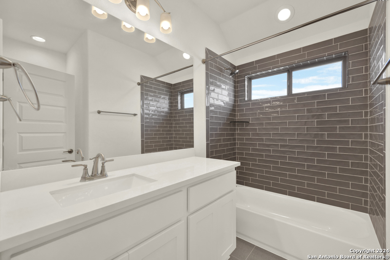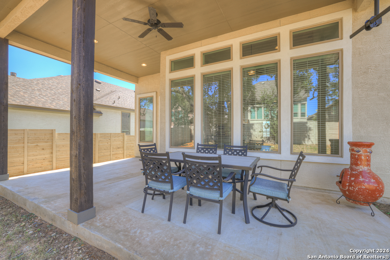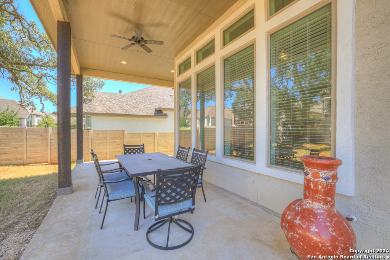Status
Market MatchUP
How this home compares to similar 5 bedroom homes in New Braunfels- Price Comparison$190,509 lower
- Home Size550 sq. ft. smaller
- Built in 2021Newer than 52% of homes in New Braunfels
- New Braunfels Snapshot• 1355 active listings• 6% have 5 bedrooms• Typical 5 bedroom size: 3289 sq. ft.• Typical 5 bedroom price: $759,508
Description
EXCELLENT PRICE READY FOR IMMEDIATE MOVE-IN!! OWNER FINANCING AVAILABLE!! Welcome to this meticulously maintained 5-bedroom, 4-bathroom home, with an inviting open-concept floor plan perfect for modern living. The heart of the home boasts a gourmet kitchen with gas cooktop, equipped with stainless steel appliances, generous counter space and an abundance of cabinetry ideal for cooking and entertaining. The layout flows seamlessly into the living area making it perfect for gatherings. The spacious primary suite is conveniently located downstairs, offering a serene retreat, with dual vanities, separate shower and large soaking tub. The super spacious closet is a must see! An additional bedroom on the same level provides flexibility for guests or a home office. Upstairs, you'll find 3 more bedrooms, including one with an ensuite bathroom for added privacy. A huge bonus room awaits, perfect for a media room or game room. Outside, enjoy your favorite beverage on the oversized covered patio. This home beautifully combines functionality with style, making it a perfect fit for any family! Must see resort-style amenities that include pools, lazy river, sports courts, walking trails, clubhouse and 6,000+ fitness center with state-of-the-art equipment. Timber Ridge Park, a favorite among property owners where concerts and fun festivities are held. COME BE A PART OF THIS AWESOME COMMUNITY! YOU WILL LOVE YOUR NEW HOME AND YOUR NEIGHBORHOOD!
MLS Listing ID
Listed By
(830) 885-3054
Vintage Oaks Realty
Map
Estimated Monthly Payment
$4,759Loan Amount
$540,550This calculator is illustrative, but your unique situation will best be served by seeking out a purchase budget pre-approval from a reputable mortgage provider. Start My Mortgage Application can provide you an approval within 48hrs.
Home Facts
Bathroom
Kitchen
Appliances
- Dryer Connection
- Dishwasher
- Cook Top
- Smoke Alarm
- Washer Connection
- Ceiling Fans
- Built-In Oven
- Microwave Oven
- Private Garbage Service
- Plumb for Water Softener
- Self-Cleaning Oven
- Gas Cooking
- Solid Counter Tops
- 2+ Water Heater Units
- Garage Door Opener
- Disposal
- Gas Water Heater
- Chandelier
Roof
- Composition
Levels
- Two
Cooling
- One Central
Pool Features
- None
Window Features
- All Remain
Exterior Features
- Has Gutters
- Sprinkler System
- Double Pane Windows
- Covered Patio
- Privacy Fence
Fireplace Features
- Not Applicable
Association Amenities
- Sports Court
- Other - See Remarks
- Basketball Court
- BBQ/Grill
- Clubhouse
- Volleyball Court
- Jogging Trails
- Bike Trails
- Park/Playground
- Tennis
- Pool
Accessibility Features
- Int Door Opening 32"+
- 36 inch or more wide halls
- Ext Door Opening 36"+
- 2+ Access Exits
- Hallways 42" Wide
- Low Pile Carpet
- Doors w/Lever Handles
Flooring
- Carpeting
- Ceramic Tile
- Vinyl
Foundation Details
- Slab
Architectural Style
- Two Story
Heating
- Central
