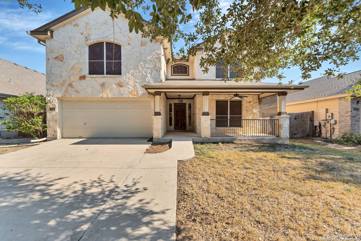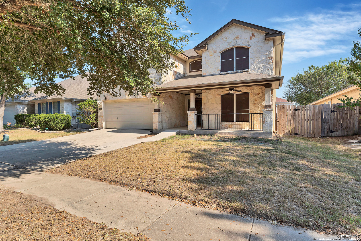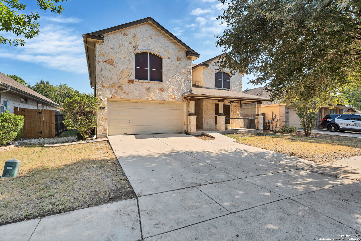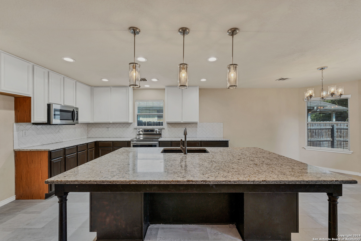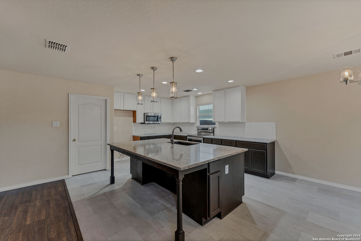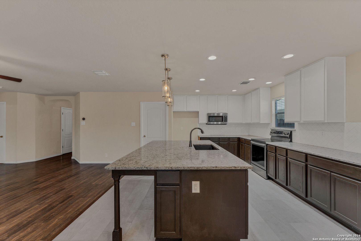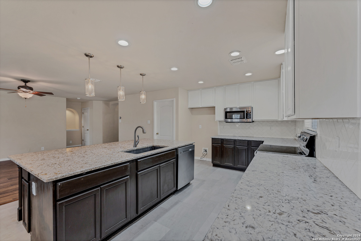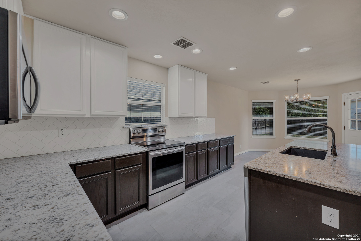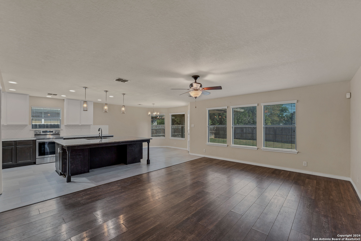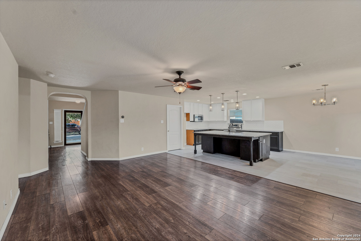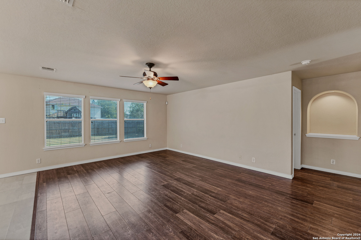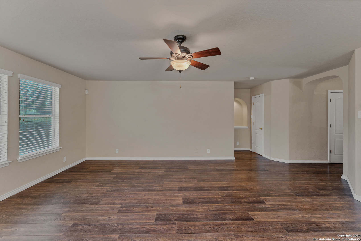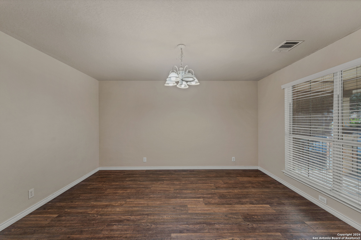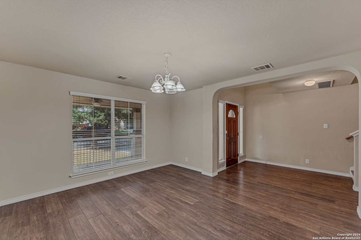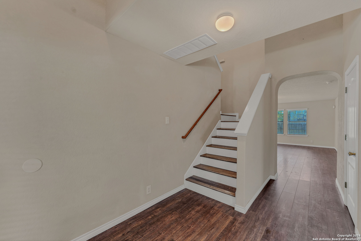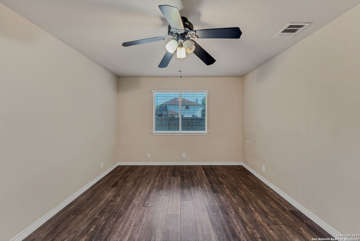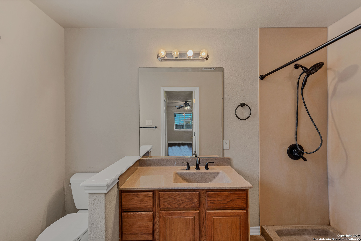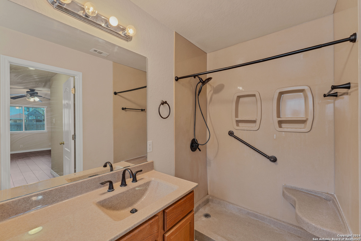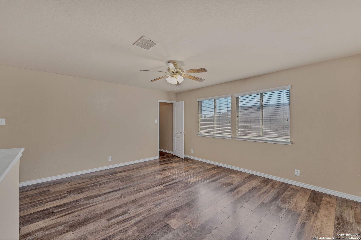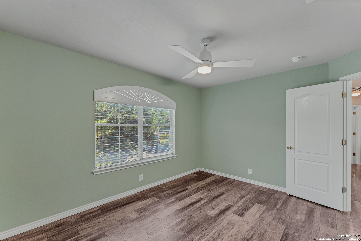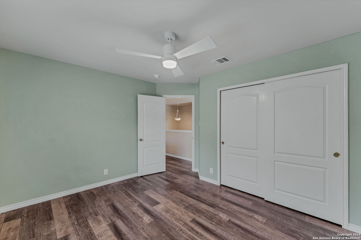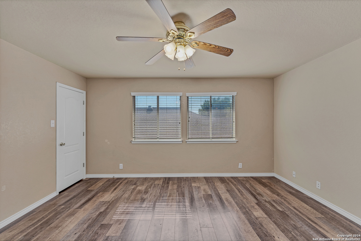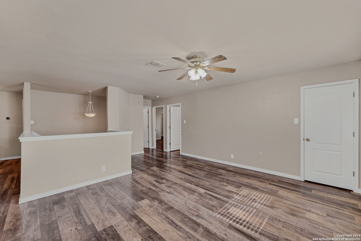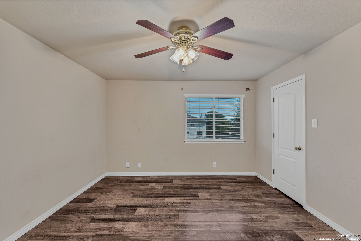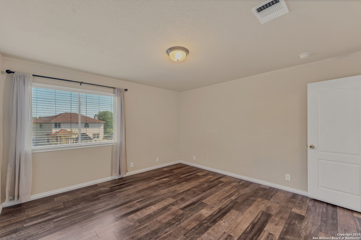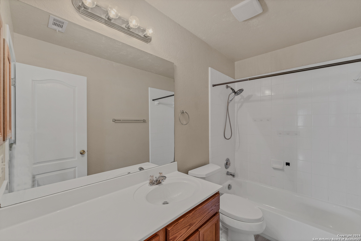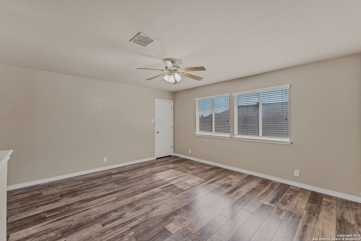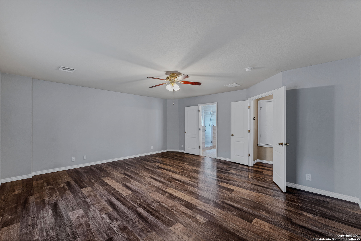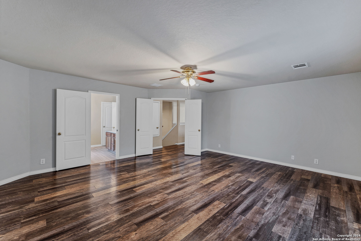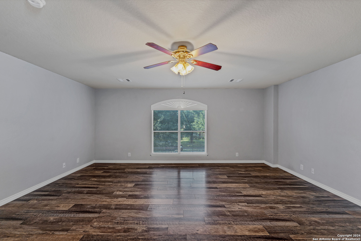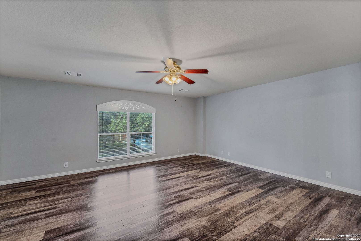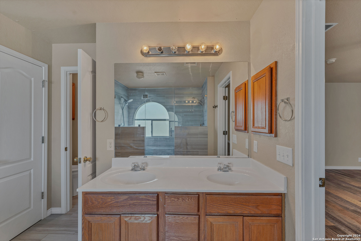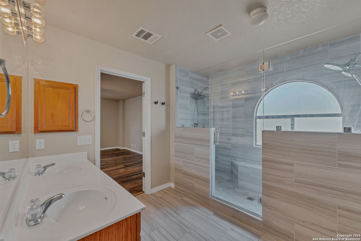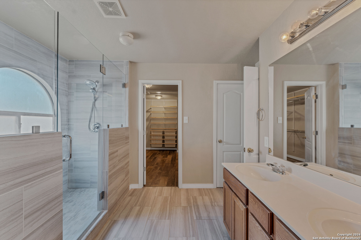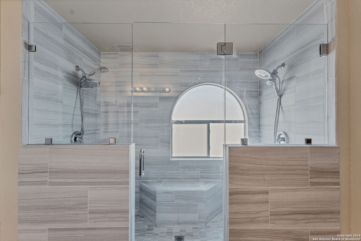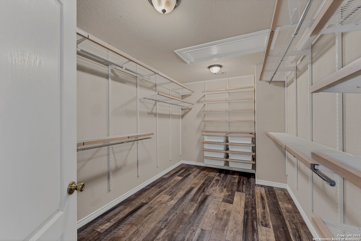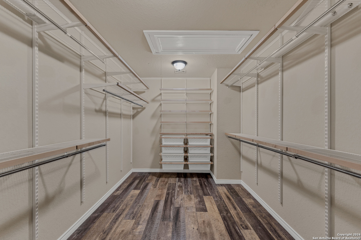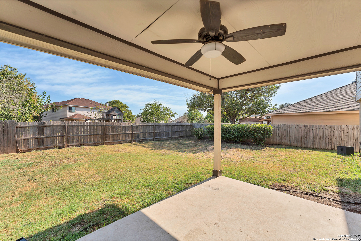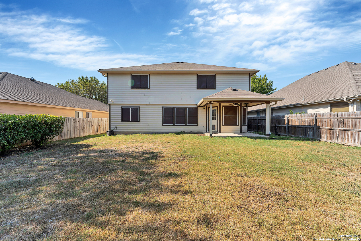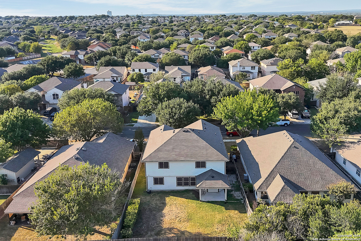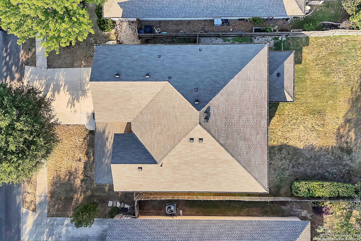Status
Market MatchUP
How this home compares to similar 5 bedroom homes in New Braunfels- Price Comparison$422,888 lower
- Home Size259 sq. ft. smaller
- Built in 2004Older than 84% of homes in New Braunfels
- New Braunfels Snapshot• 1248 active listings• 5% have 5 bedrooms• Typical 5 bedroom size: 3284 sq. ft.• Typical 5 bedroom price: $747,887
Description
Welcome to this beautiful large two-story home designed for modern living and comfort. The open-concept main floor seamlessly integrates living, dining, and kitchen areas ideal for family gatherings and entertaining guests. The main floor features an ensuite perfect for guests or multi family living. 2nd level Primary bedroom boasts plenty of space, along with a large walk-in shower, dual vanities and a walk-in closet that provides ample storage for all of your wardrobe needs. There are 3 additional bedrooms on the 2nd level as well as a versatile additional living space, perfect for a family room, play area or home office. Every window is equipped with solar screens enhancing energy efficiency. The community pool is the perfect place to cool off and socialize with neighbors on the warm Texas days.
MLS Listing ID
Listed By
Map
Estimated Monthly Payment
$2,924Loan Amount
$308,750This calculator is illustrative, but your unique situation will best be served by seeking out a purchase budget pre-approval from a reputable mortgage provider. Start My Mortgage Application can provide you an approval within 48hrs.
Home Facts
Bathroom
Kitchen
Appliances
- Washer Connection
- Ceiling Fans
- Dryer Connection
Roof
- Composition
Levels
- Two
Cooling
- One Central
Pool Features
- None
Window Features
- All Remain
Fireplace Features
- Not Applicable
Association Amenities
- Pool
- Sports Court
Accessibility Features
- No Carpet
- No Stairs
- Stall Shower
- Grab Bars in Bathroom(s)
Flooring
- Ceramic Tile
- Laminate
Foundation Details
- Slab
Architectural Style
- Two Story
Heating
- Central
