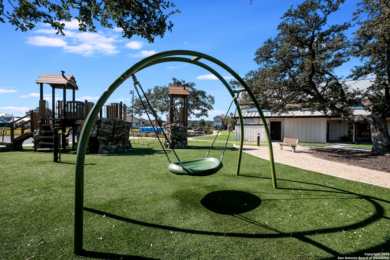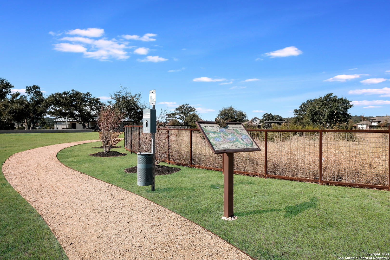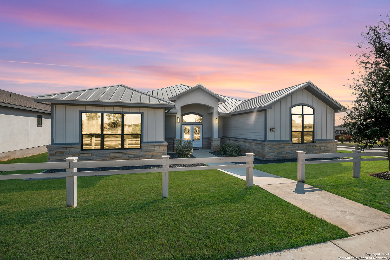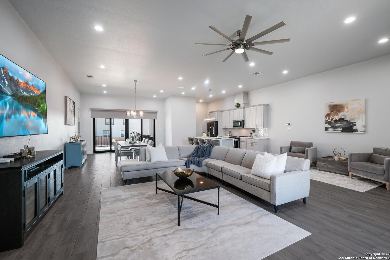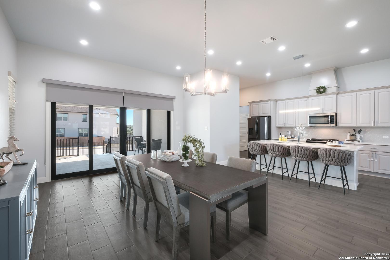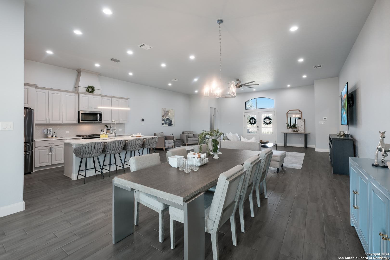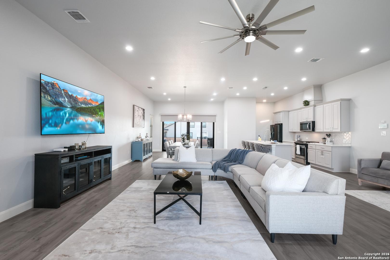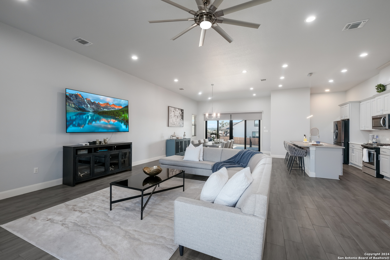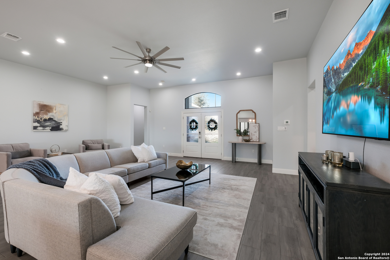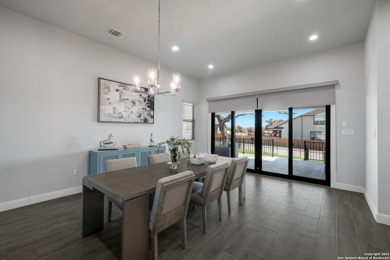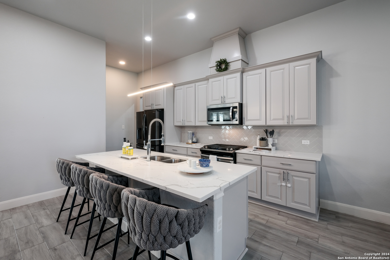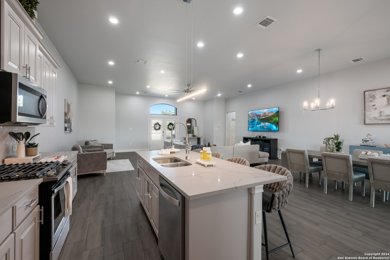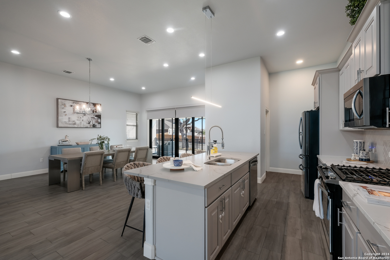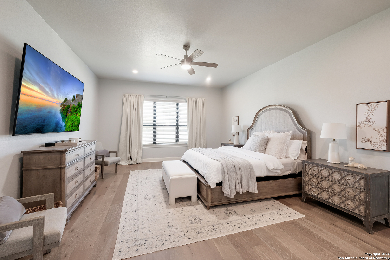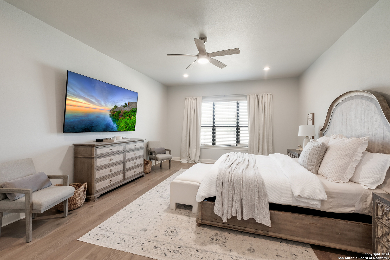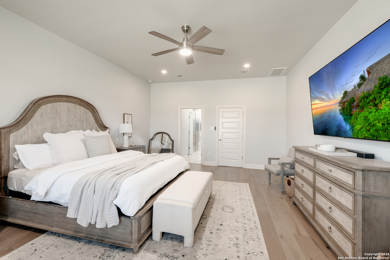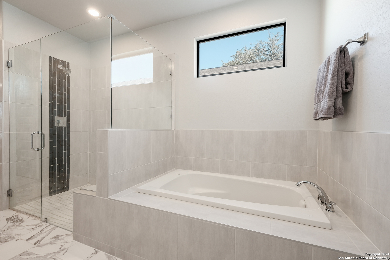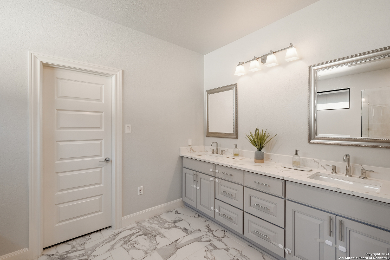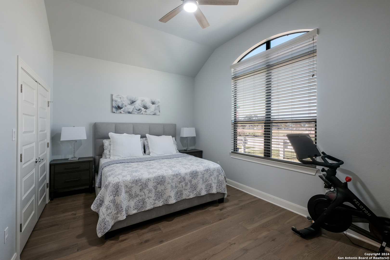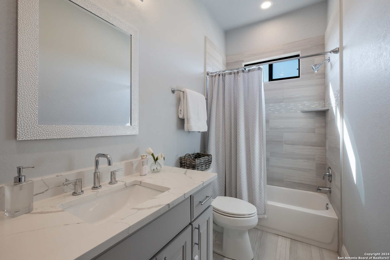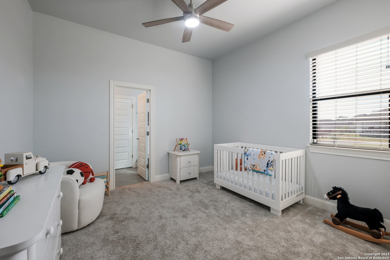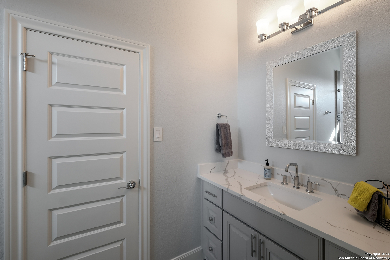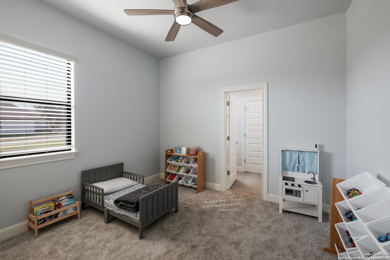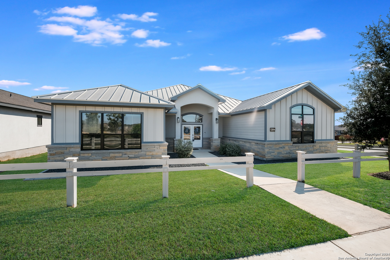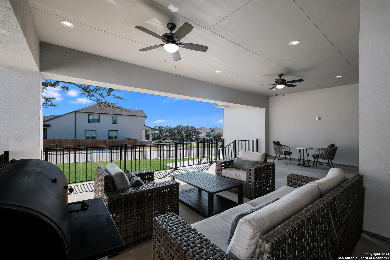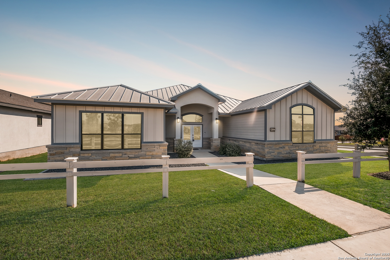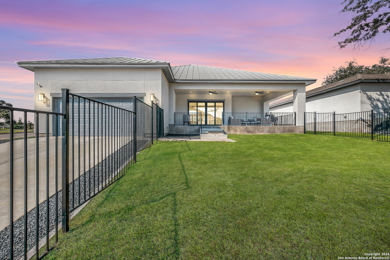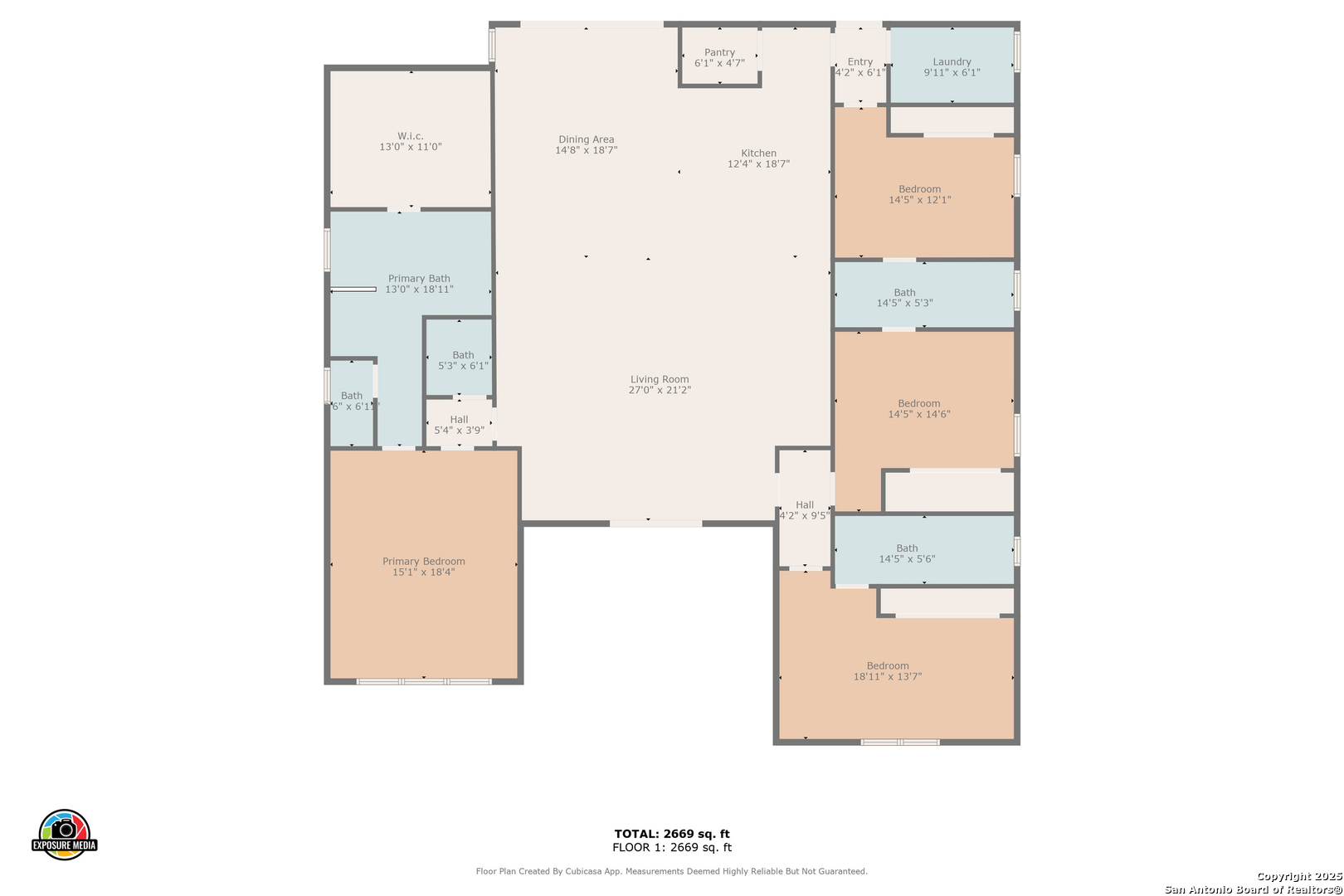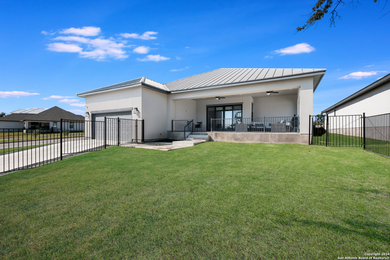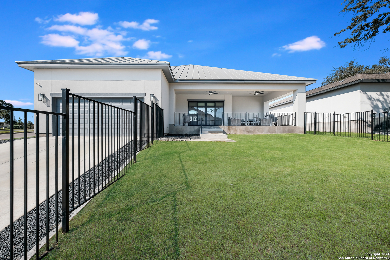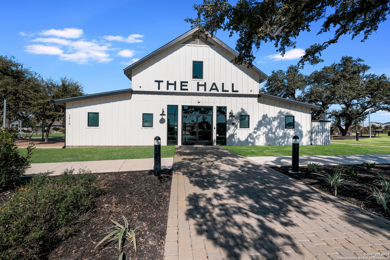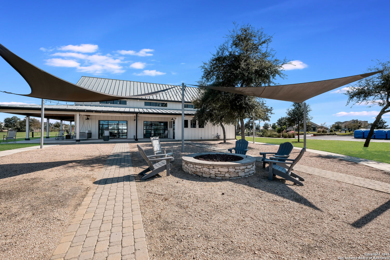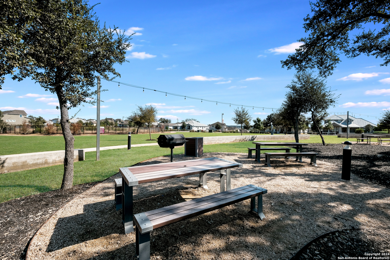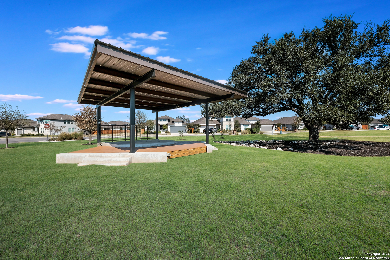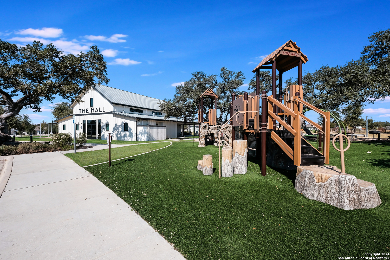Status
Market MatchUP
How this home compares to similar 4 bedroom homes in New Braunfels- Price Comparison$45,093 lower
- Home Size254 sq. ft. larger
- Built in 2020Older than 52% of homes in New Braunfels
- New Braunfels Snapshot• 1355 active listings• 45% have 4 bedrooms• Typical 4 bedroom size: 2462 sq. ft.• Typical 4 bedroom price: $514,992
Description
Fall in love with this gorgeous custom home in the highly sought-after Meyer Ranch community. This home defines affordable luxury and exceptional craftsmanship. A bright & open floor plan thoughtfully designed with two spacious primary retreats, Jack & Jill bedrooms (only carpet in the home), and a formal dining area. The inviting kitchen serves as the heart of the home, showcasing an oversized island with counter-height seating, quartz countertops, stainless steel appliances, gas cooking, a vent hood, and a generous walk-in pantry. The seamless transition to the family room to the breakfast bar through the statement sliding doors to the back patio makes this home perfect for conversations and entertainment. The lux primary suite boasts a bay window, an oversized shower, a jetted tub, double vanity with quartz counter tops and tons of cabinet storage, and a large walk-in closet with custom shelving. The second primary suite is on the opposite side of the home and is spacious, tall ceilings, beautiful vanity with quartz counters and a tub/shower. This home overflows with upgrades including gorgeous double doors at the entrance, a metal roof, tall ceilings, no stairs, a whole-house water filtration system, quartz countertops throughout, engineered wood and tile flooring, sink at the patio, full sprinklers, and more! Enjoy effortless indoor-outdoor living with an expansive covered patio, perfect for entertaining or unwinding. The Meyer Ranch community is second to none. It offers a beautiful hill country setting with resort-style amenities, including a gorgeous indoor clubhouse with kitchen (perfect for parties), swimming pool, splash pad, putting green, park, first class fitness center, dog park (even fun events for dogs)), and scenic walking trails. This vibrant interactive community hosts monthly events including concerts in the community green, relax around the firepit, food trucks, etc ensuring there's always something happening and it's a great way to meet neighbors. With award-winning Comal ISD schools and convenient access to San Antonio and Austin, this home truly has it all. WELCOME HOME!
MLS Listing ID
Listed By
(210) 493-3030
Keller Williams Heritage
Map
Estimated Monthly Payment
$4,691Loan Amount
$446,405This calculator is illustrative, but your unique situation will best be served by seeking out a purchase budget pre-approval from a reputable mortgage provider. Start My Mortgage Application can provide you an approval within 48hrs.
Home Facts
Bathroom
Kitchen
Appliances
- Dryer Connection
- Dishwasher
- Smoke Alarm
- Washer Connection
- Ceiling Fans
- Built-In Oven
- Microwave Oven
- Private Garbage Service
- Plumb for Water Softener
- Stove/Range
- Gas Cooking
- Solid Counter Tops
- Garage Door Opener
- Disposal
- Water Softener (owned)
Roof
- Metal
Levels
- One
Cooling
- One Central
Pool Features
- None
Window Features
- All Remain
Exterior Features
- Wrought Iron Fence
- Patio Slab
- Sprinkler System
- Double Pane Windows
- Covered Patio
Fireplace Features
- Not Applicable
Association Amenities
- Sports Court
- BBQ/Grill
- Clubhouse
- Jogging Trails
- Bike Trails
- Golf Course
- Park/Playground
- Pool
Flooring
- Ceramic Tile
Foundation Details
- Slab
Architectural Style
- One Story
Heating
- Central
