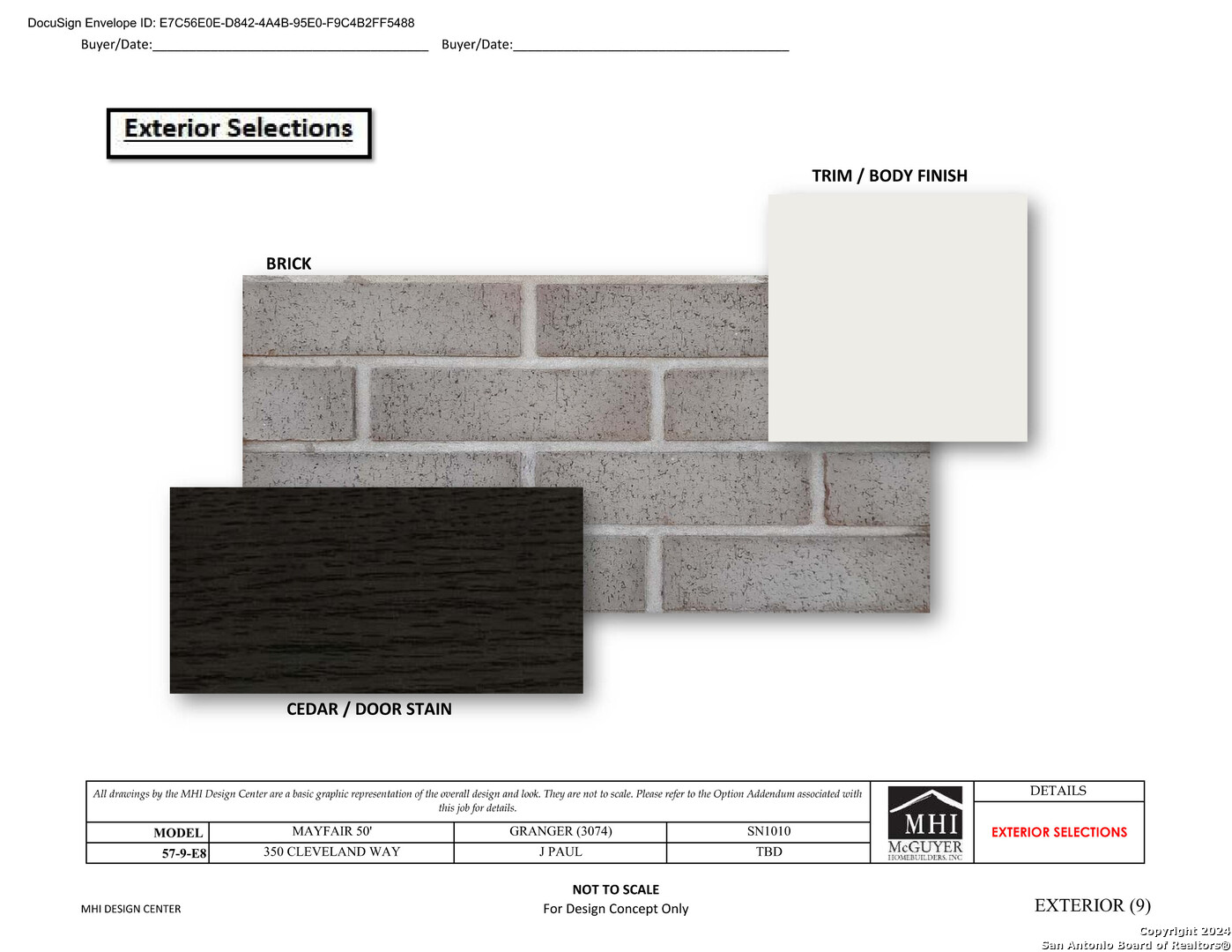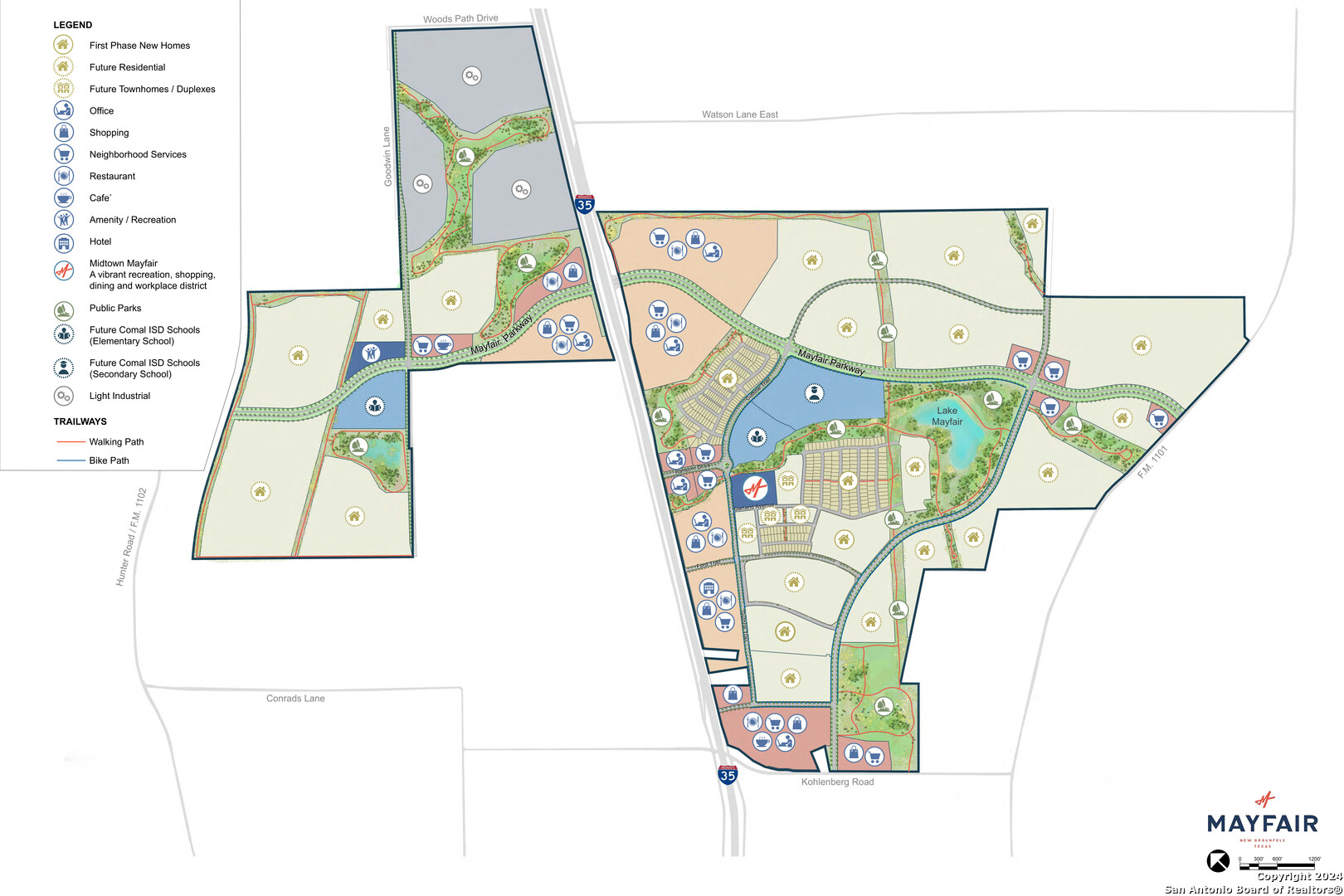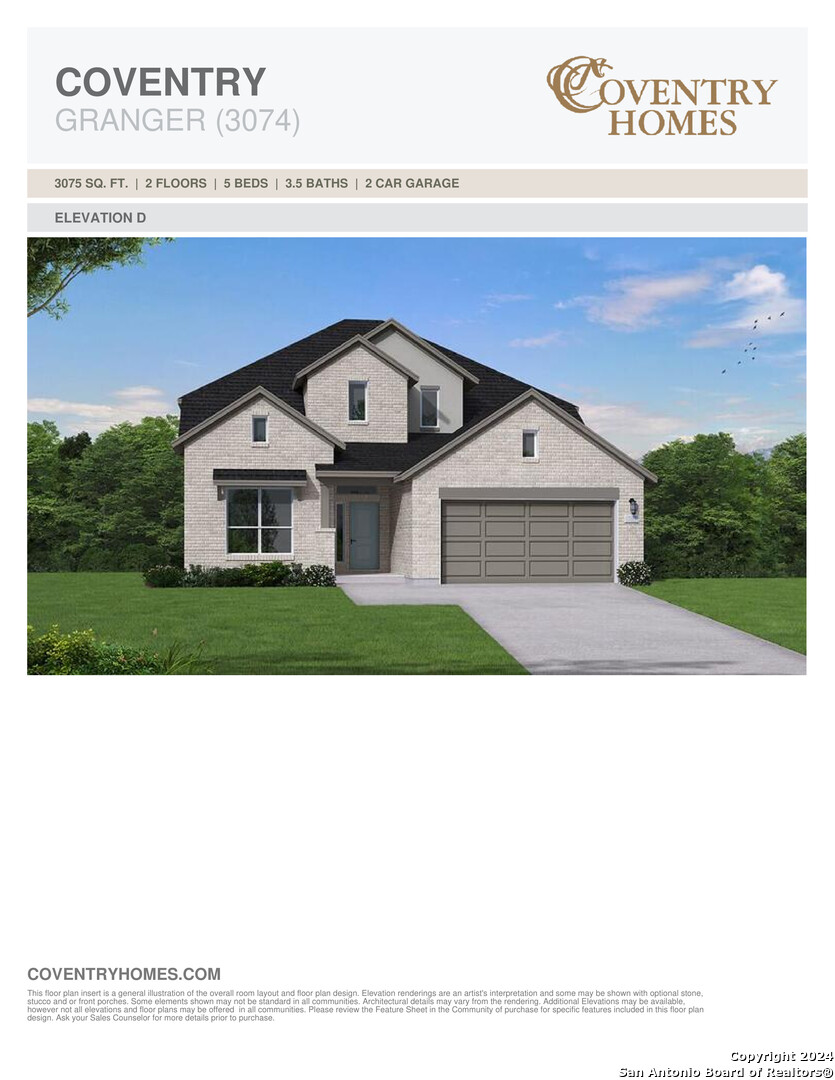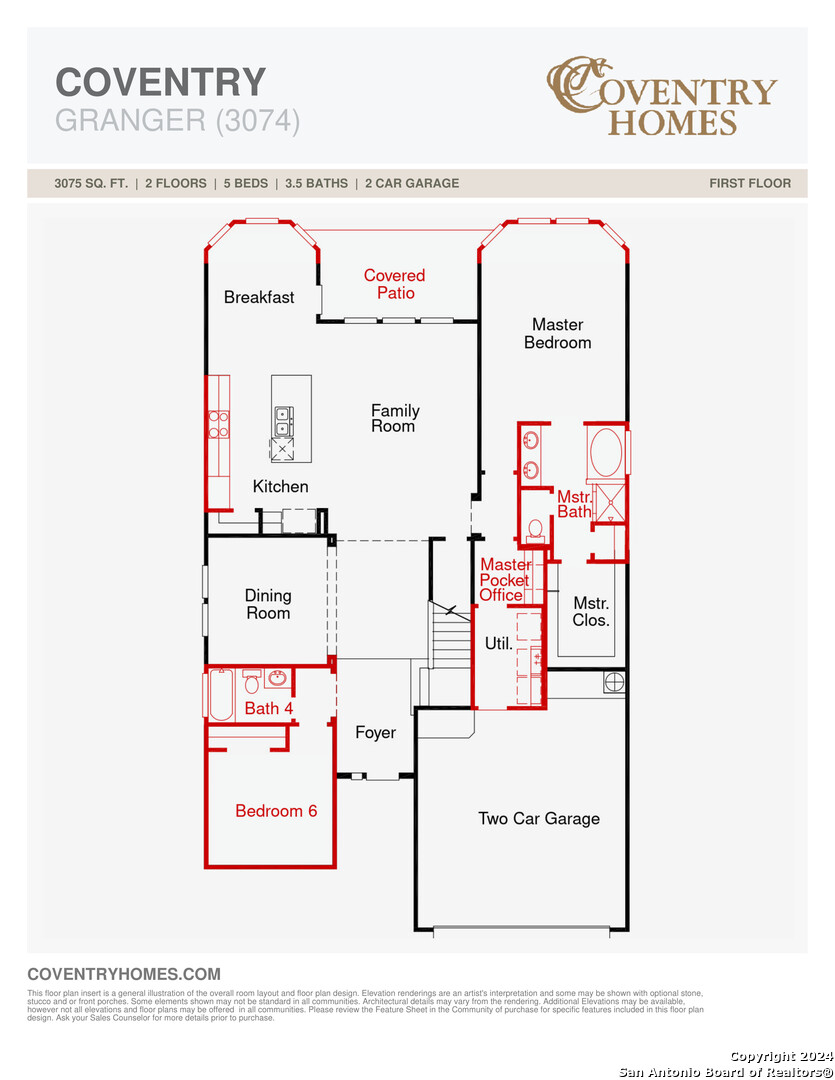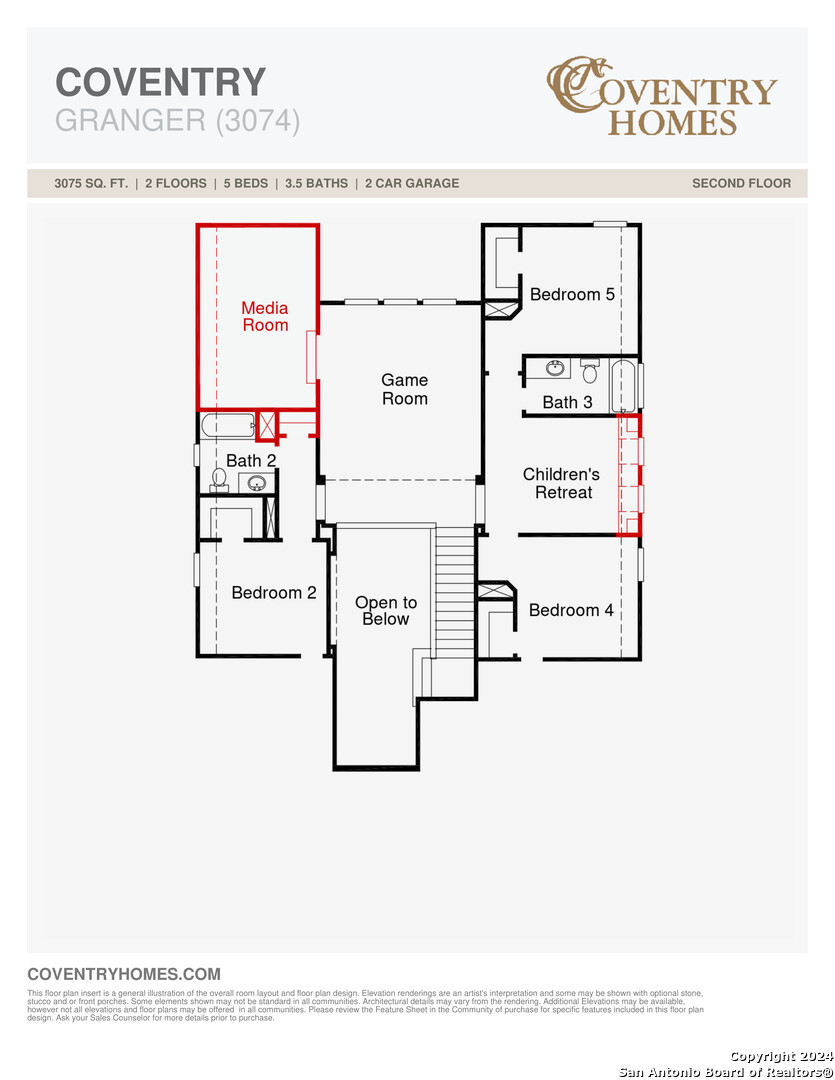Status
Market MatchUP
How this home compares to similar 5 bedroom homes in New Braunfels- Price Comparison$60,012 lower
- Home Size96 sq. ft. smaller
- Built in 2024Newer than 90% of homes in New Braunfels
- New Braunfels Snapshot• 1360 active listings• 6% have 5 bedrooms• Typical 5 bedroom size: 3289 sq. ft.• Typical 5 bedroom price: $759,804
Description
Welcome to your charming oasis and luxury living in this Granger Plan Model home located in the highly sought-after Mayfair Community! This stunning 2-story home that has all the upgrades boasts 3193sq ft of living space, featuring five bedrooms, 4 full baths, a formal dining room, an upstairs playroom, a media room with surround sound, and a huge game room on a beautiful north-east facing lot. The open floor plan seamlessly connects the spacious gourmet kitchen, complete with recessed and pendant lighting, a walk-in pantry, ample counter space, and an amazing island to the open great room flooded with natural light, to a breakfast area with a beautiful bay window. Retreat to the primary bedroom suite offering a relaxing view out the bay window, dual sinks, a luxurious soaking tub, and a separate shower. Upstairs, a versatile game room and a playroom room await, along with 3 additional bedrooms, two full bathrooms, and the media room that is waiting for a family movie night. The luxury flooring of Wood, LVM, and tile will lead you from room to room. A pocket office has been added outside of the large downstairs utility room. Outside, enjoy the fully fenced landscaped backyard including native Texas Limestone with a large covered patio area. This home offers the perfect blend of comfort, style, and community living - welcome home!
MLS Listing ID
Listed By
(888) 519-7431
eXp Realty
Map
Estimated Monthly Payment
$5,201Loan Amount
$664,804This calculator is illustrative, but your unique situation will best be served by seeking out a purchase budget pre-approval from a reputable mortgage provider. Start My Mortgage Application can provide you an approval within 48hrs.
Home Facts
Bathroom
Kitchen
Appliances
- Ice Maker Connection
- Chandelier
- Gas Cooking
- Plumb for Water Softener
- Dryer Connection
- Self-Cleaning Oven
- Cook Top
- Vent Fan
- Ceiling Fans
- Disposal
- Dishwasher
- Microwave Oven
- In Wall Pest Control
- Washer Connection
- Built-In Oven
Roof
- Composition
Levels
- Two
Cooling
- One Central
Pool Features
- None
Window Features
- None Remain
Exterior Features
- Double Pane Windows
- Privacy Fence
- Sprinkler System
- Covered Patio
- Has Gutters
Fireplace Features
- Not Applicable
Association Amenities
- Jogging Trails
- Pool
- Bike Trails
- Park/Playground
Accessibility Features
- Ext Door Opening 36"+
- First Floor Bath
Flooring
- Wood
- Ceramic Tile
- Carpeting
Foundation Details
- Slab
Architectural Style
- Contemporary
- Two Story
Heating
- 2 Units
- Central
