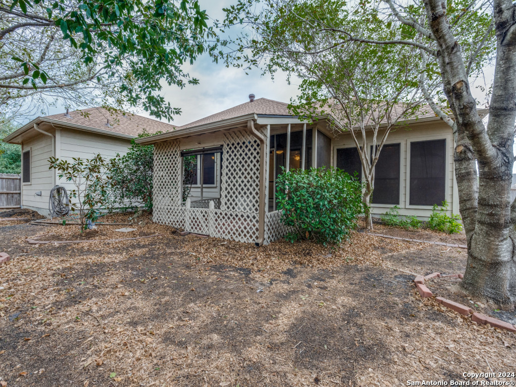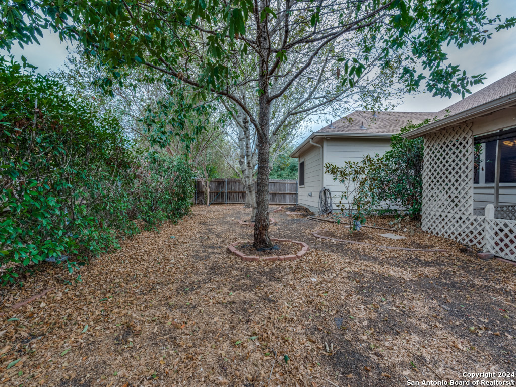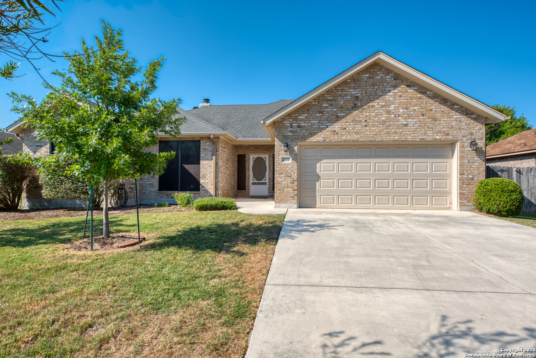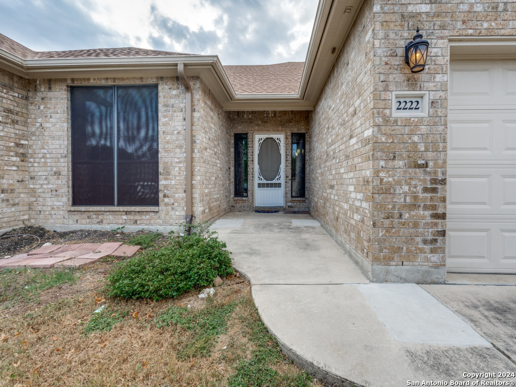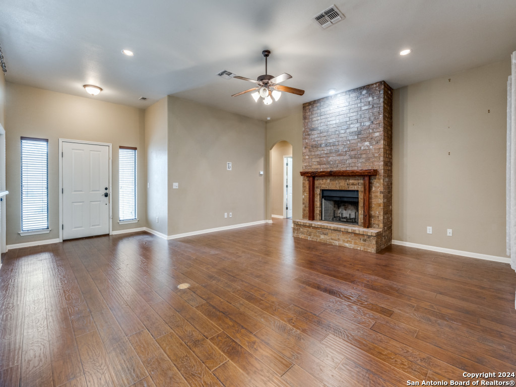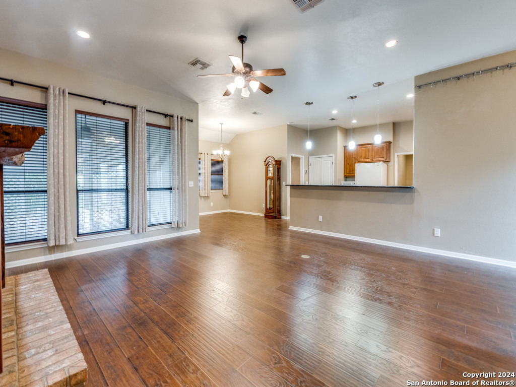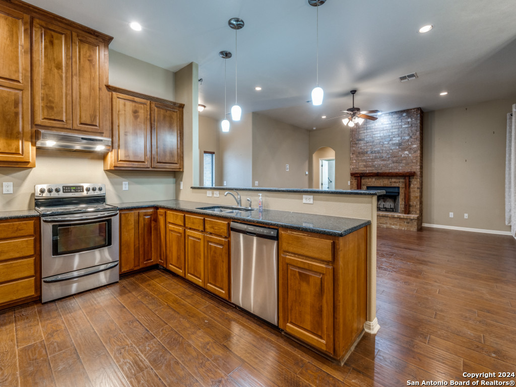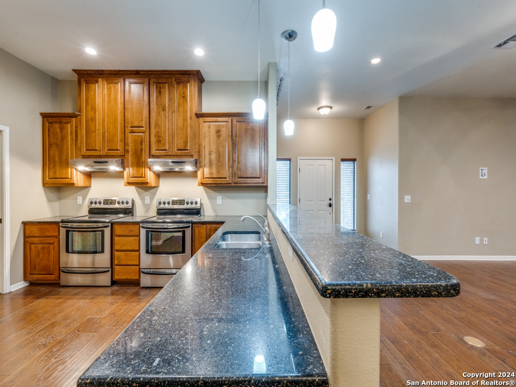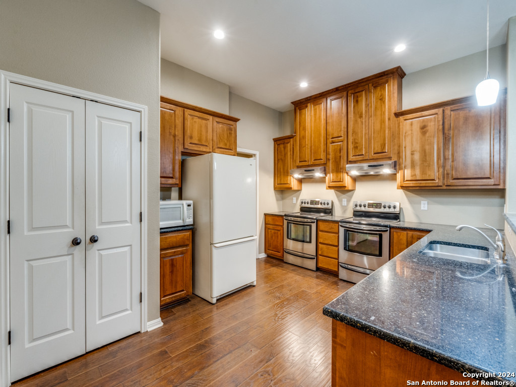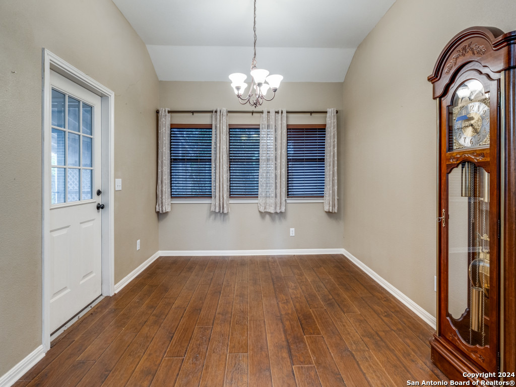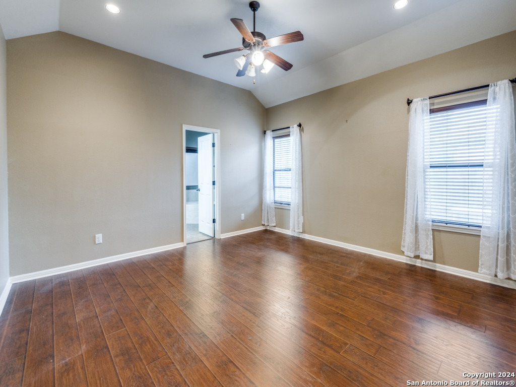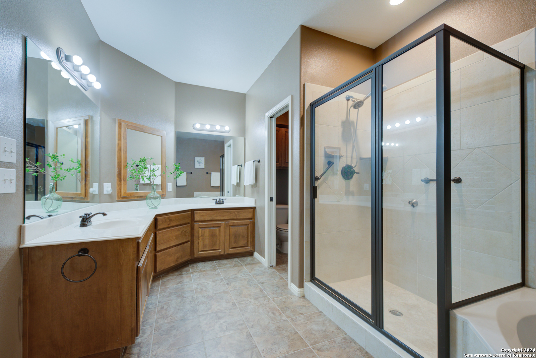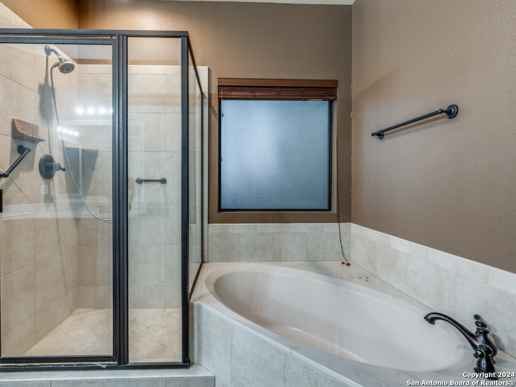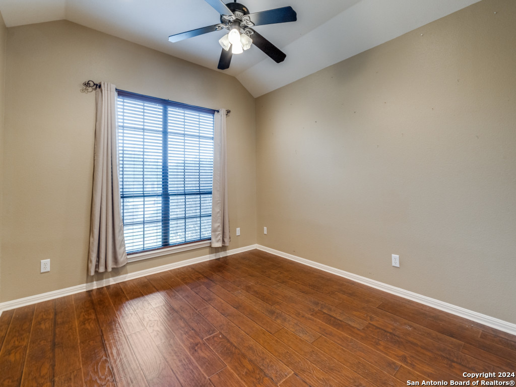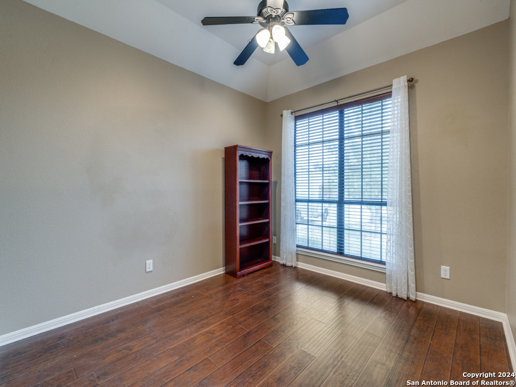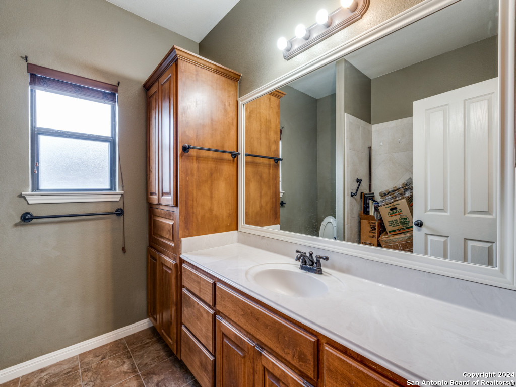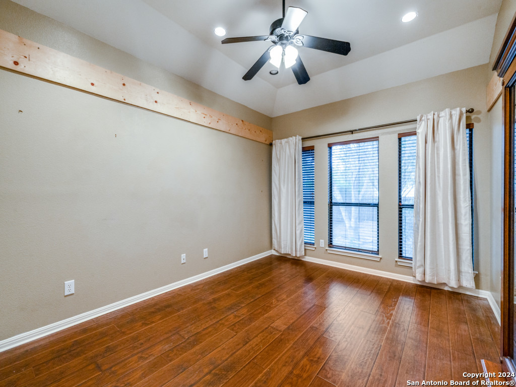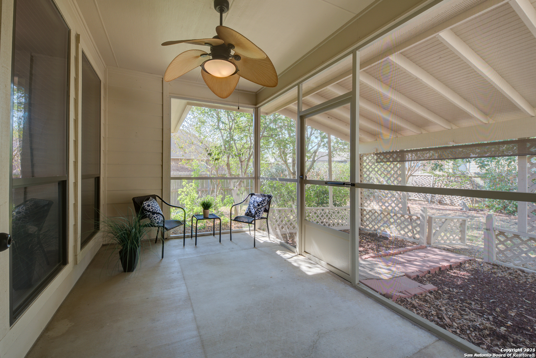Status
Market MatchUP
How this home compares to similar 4 bedroom homes in New Braunfels- Price Comparison$185,093 lower
- Home Size579 sq. ft. smaller
- Built in 2008Older than 78% of homes in New Braunfels
- New Braunfels Snapshot• 1355 active listings• 45% have 4 bedrooms• Typical 4 bedroom size: 2462 sq. ft.• Typical 4 bedroom price: $514,992
Description
Welcome to this charming home is nestled in a quiet and family-friendly neighborhood, offering the perfect blend of modern convenience and small-town charm. 4 bedrooms and an open-concept living room with wood floor ideal for comfortable living and entertaining. The spacious kitchen with two oven is outfitted with stainless appliances, ample counter space, and storage, perfect for the home chef. The living space is bright and inviting, with large windows allowing natural light to flow through. The master suite features a private en-suite bathroom with large walk-in shower and garden tub. Step outside to your own private oasis-a beautifully landscaped backyard with plenty of space for outdoor gatherings, gardening, or relaxation. The home also includes transferable foundation warranty. Located just minutes from the vibrant downtown New Braunfels, this home offers easy access to shopping, dining, and entertainment options. Additionally, it's close to top-rated schools and parks, making it an excellent choice for families. No Hoa. Don't miss this opportunity!
MLS Listing ID
Listed By
(210) 247-0160
Skylight Realty Group, LLC
Map
Estimated Monthly Payment
$3,057Loan Amount
$313,405This calculator is illustrative, but your unique situation will best be served by seeking out a purchase budget pre-approval from a reputable mortgage provider. Start My Mortgage Application can provide you an approval within 48hrs.
Home Facts
Bathroom
Kitchen
Appliances
- Dryer Connection
- Dishwasher
- Double Ovens
- Smoke Alarm
- Washer Connection
- Ice Maker Connection
- Ceiling Fans
- Electric Water Heater
- Refrigerator
- Stove/Range
- Pre-Wired for Security
- Solid Counter Tops
- Garage Door Opener
Roof
- Composition
Levels
- One
Cooling
- One Central
- Heat Pump
Pool Features
- None
Window Features
- Some Remain
Exterior Features
- Patio Slab
- Sprinkler System
- Double Pane Windows
- Covered Patio
- Mature Trees
- Privacy Fence
- Deck/Balcony
Fireplace Features
- One
Association Amenities
- Other - See Remarks
Flooring
- Ceramic Tile
- Wood
Foundation Details
- Slab
Architectural Style
- One Story
- Contemporary
Heating
- Central
