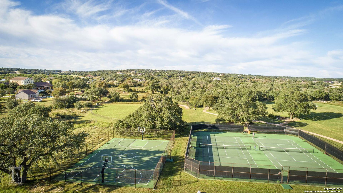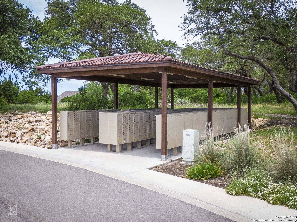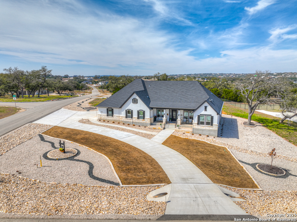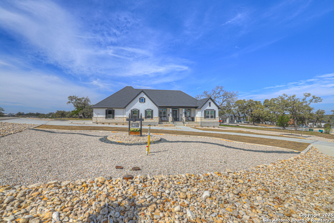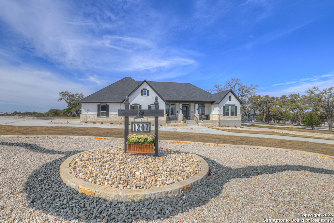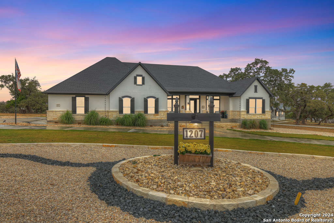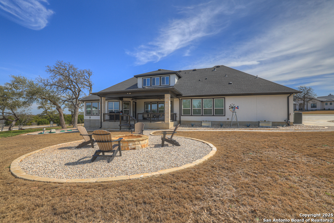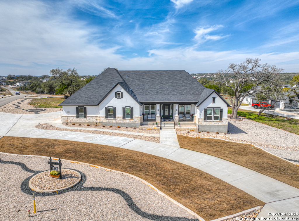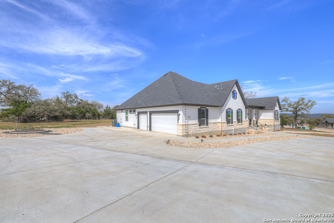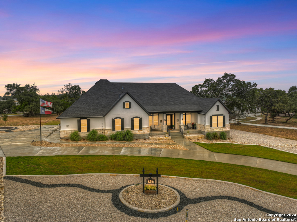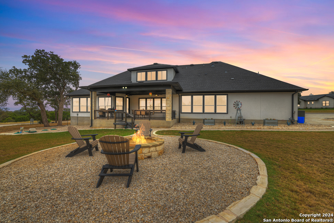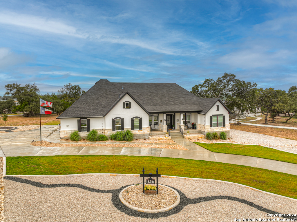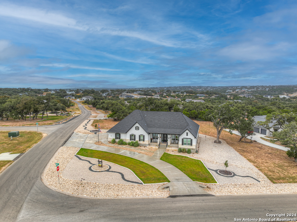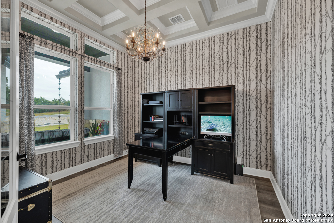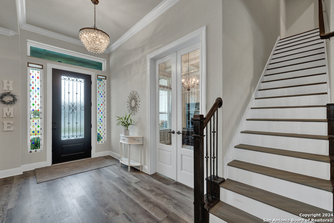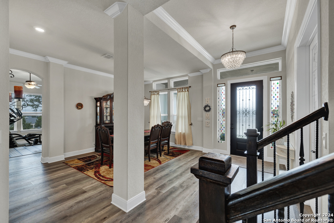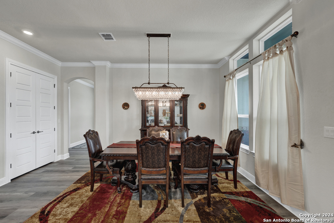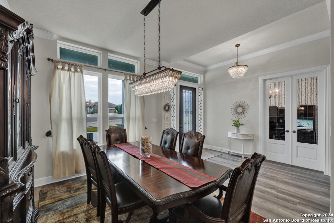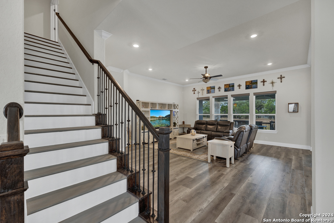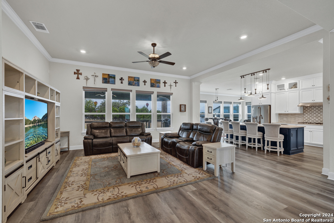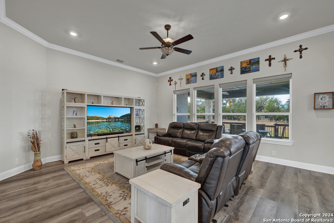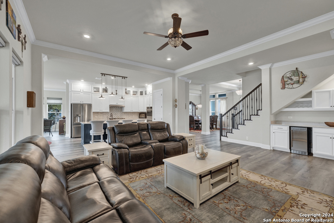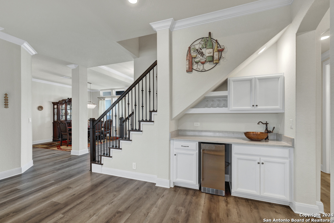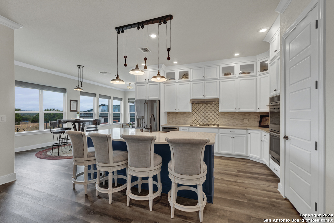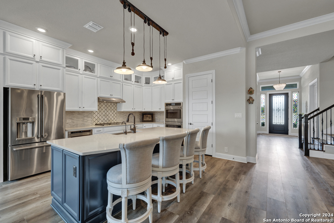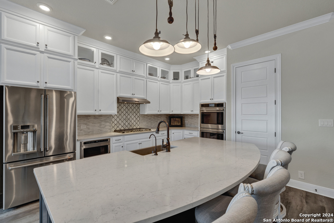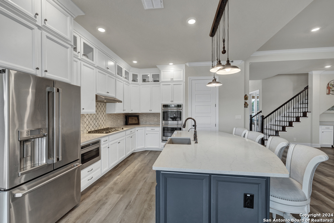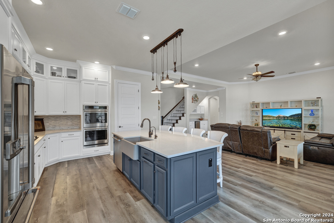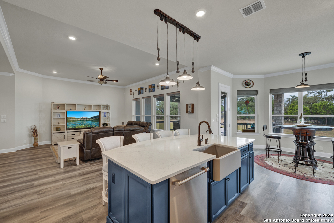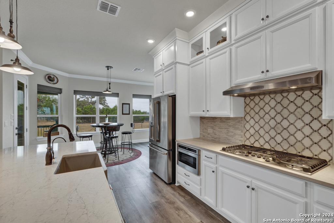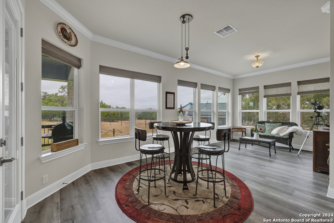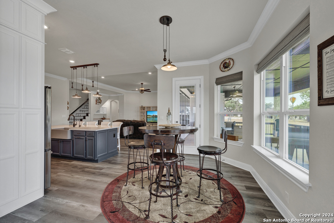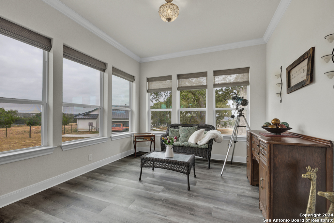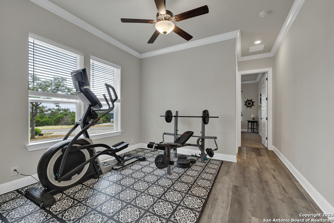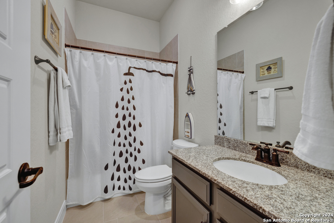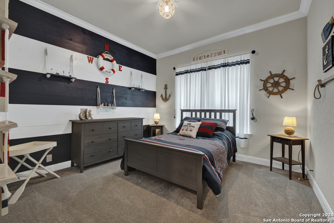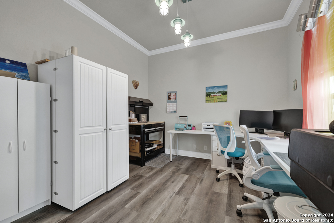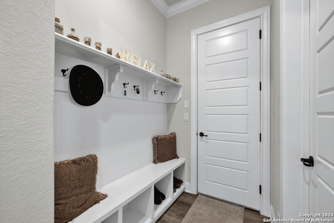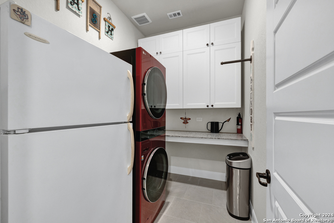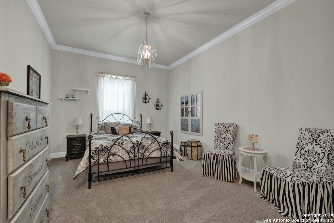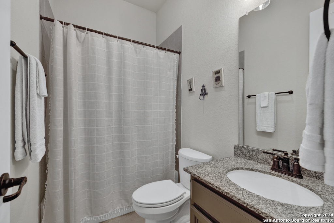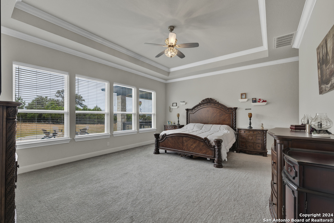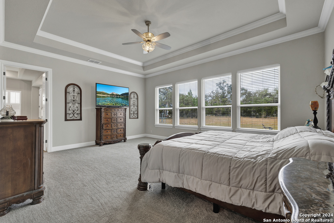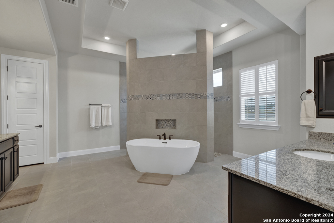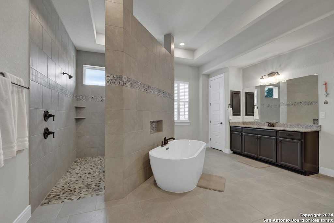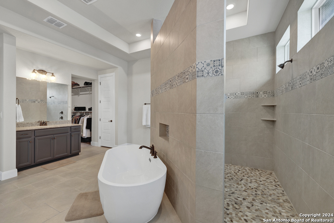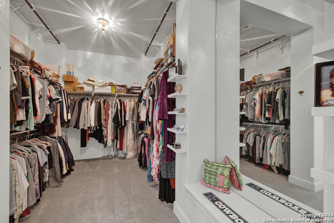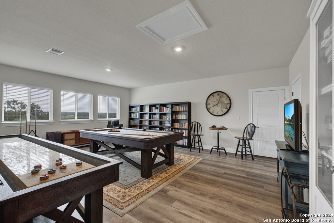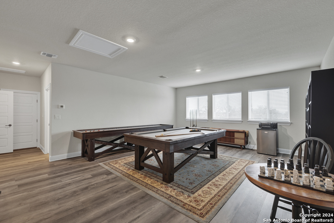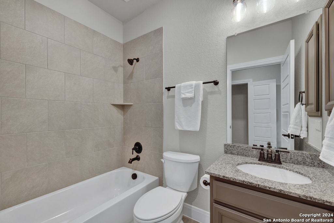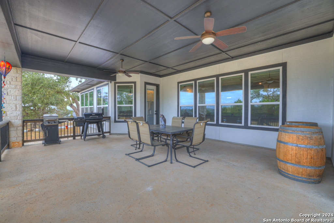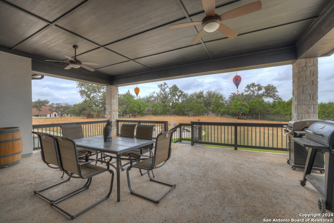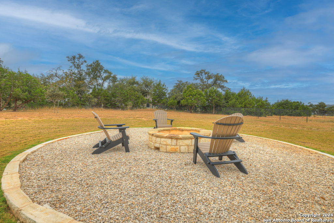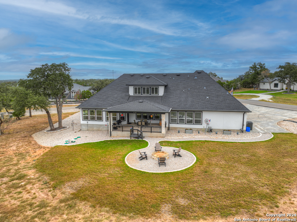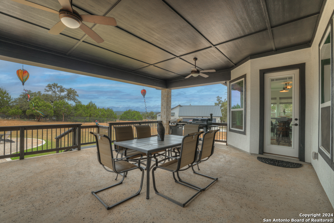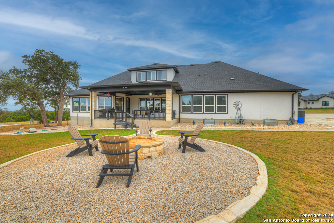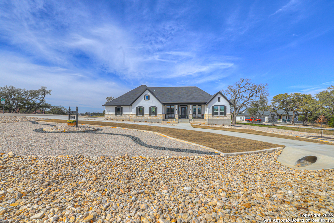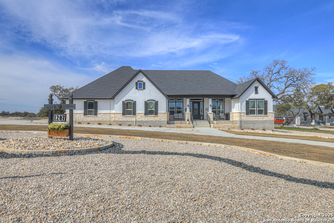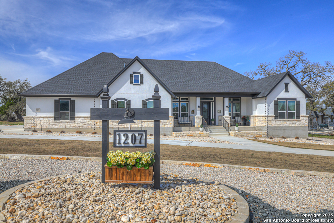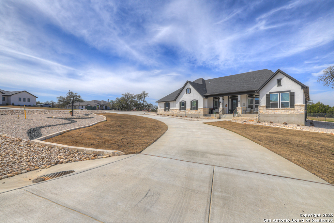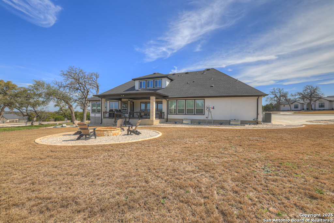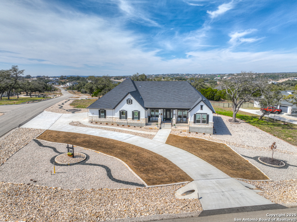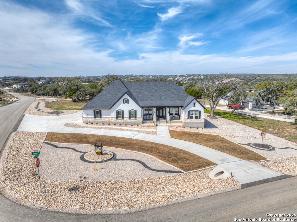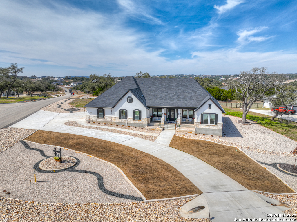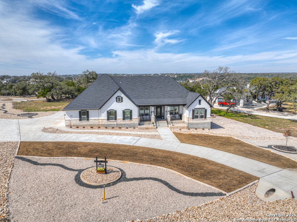Status
Market MatchUP
How this home compares to similar 4 bedroom homes in New Braunfels- Price Comparison$559,918 higher
- Home Size1633 sq. ft. larger
- Built in 2023Newer than 60% of homes in New Braunfels
- New Braunfels Snapshot• 1360 active listings• 45% have 4 bedrooms• Typical 4 bedroom size: 2461 sq. ft.• Typical 4 bedroom price: $515,031
Description
This inviting home offers the perfect blend of luxury and functionality in the highly sought-after master-planned community of Vintage Oaks. Step inside to discover a well-appointed open layout, tray and coffered ceilings, and plenty of natural light. The home offers multiple living and flex spaces to provide functionality and flexibility to create a living environment that fits your preferences for rooms like a play room, craft room, or even an exercise room. The home features 4 spacious bedrooms, all located downstairs, and the option for either an upstairs mother in law suite (5th bedroom) that boasts its own bath and closet, or the ability to utilize the space as a game room. The open floor plan is ideal for entertaining guests, and even features a wet bar in the family room. The cozy study located in the front of the home is great for remote work or relaxation. The kitchen is a chef's dream, boasting high-end stainless steel appliances, a farmhouse sink, and natural gas cooking, which is perfect for preparing gourmet meals. The master retreat features an expansive bathroom, with a large walk in shower, soaking tub, double vanities, and two walk in closets. Outside, enjoy a covered patio with views of the Texas hill country. Your acre of land includes an outdoor fire pit, creating the perfect ambiance for outdoor gatherings and cozy evenings under the stars. The master-planned community offers a multitude of amenities for all ages that caters to a lifestyle of convenience and luxury. Vintage Oaks boasts everything from recreational facilities, to green spaces, parks, walking and biking trails, sports courts, a fully equipped gym, lazy river, multiple pools, concerts in the park, and a calendar filled with weekly activities. Don't miss the opportunity to make this exceptional property your new home, where comfort, style, and sophistication come together in perfect harmony.
MLS Listing ID
Listed By
(817) 329-8850
Keller Williams Realty
Map
Estimated Monthly Payment
$9,056Loan Amount
$1,021,203This calculator is illustrative, but your unique situation will best be served by seeking out a purchase budget pre-approval from a reputable mortgage provider. Start My Mortgage Application can provide you an approval within 48hrs.
Home Facts
Bathroom
Kitchen
Appliances
- Dryer Connection
- Dishwasher
- Double Ovens
- Washer Connection
- Ceiling Fans
- Built-In Oven
- Microwave Oven
- Private Garbage Service
- Gas Cooking
- Solid Counter Tops
- Disposal
- Cook Top
- Chandelier
Roof
- Composition
Levels
- Multi/Split
Cooling
- Two Central
Pool Features
- None
Window Features
- Some Remain
Exterior Features
- Has Gutters
- Sprinkler System
- Double Pane Windows
- Covered Patio
- Mature Trees
Fireplace Features
- Not Applicable
Association Amenities
- Sports Court
- Other - See Remarks
- Basketball Court
- BBQ/Grill
- Clubhouse
- Volleyball Court
- Jogging Trails
- Bike Trails
- Park/Playground
- Tennis
- Pool
Flooring
- Carpeting
- Ceramic Tile
- Vinyl
Foundation Details
- Slab
Architectural Style
- Two Story
- Traditional
- Texas Hill Country
Heating
- Central
