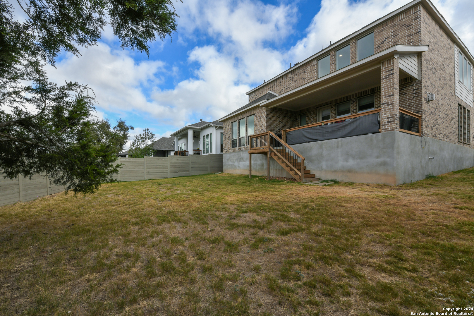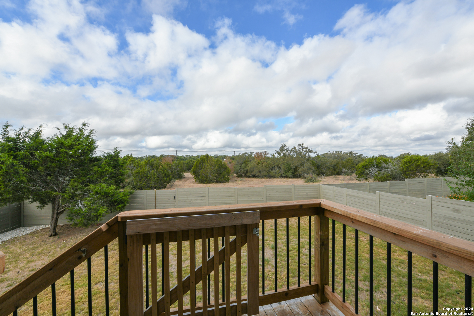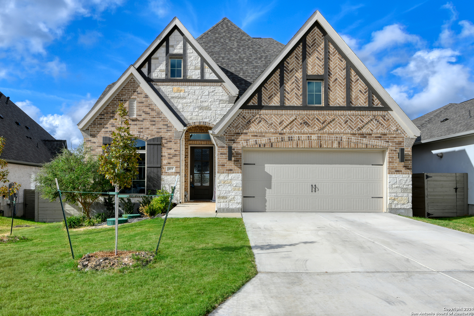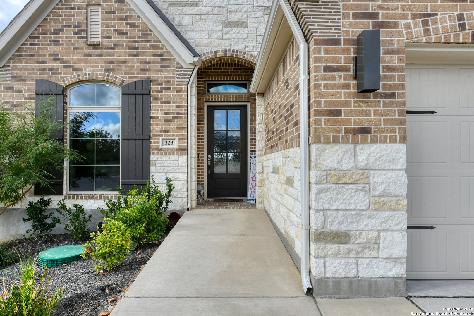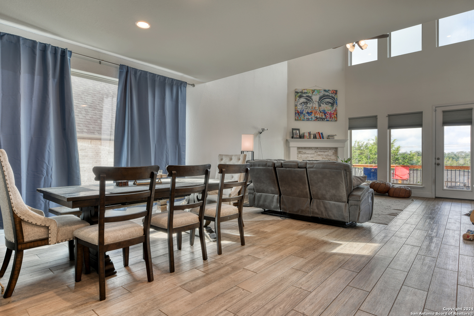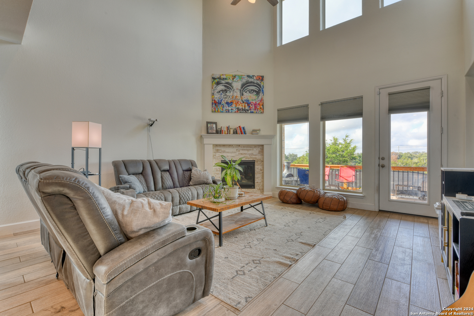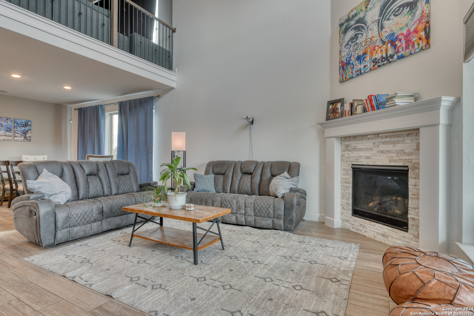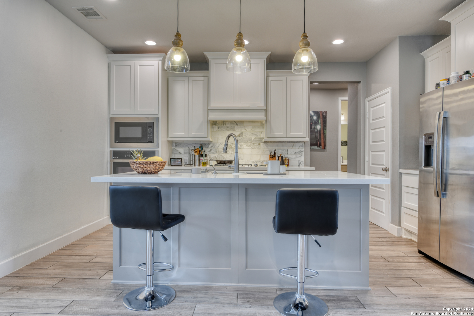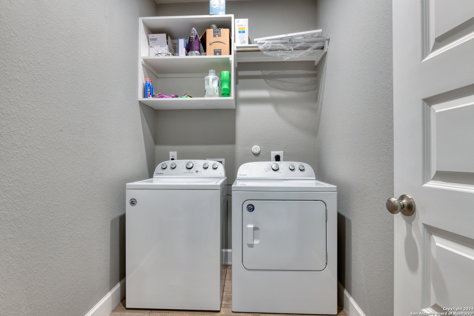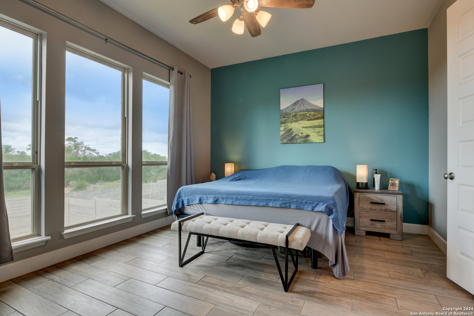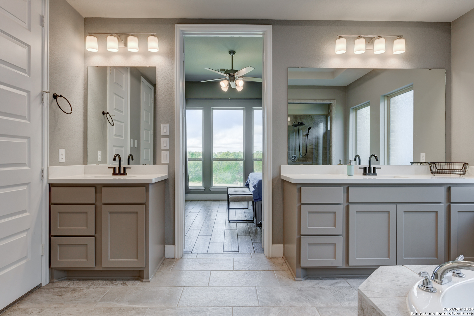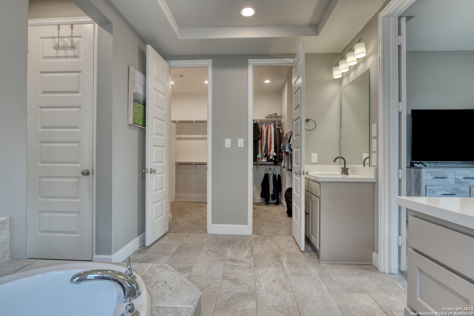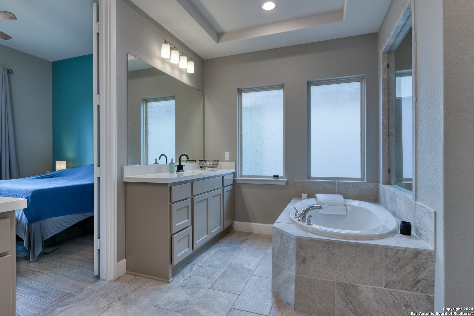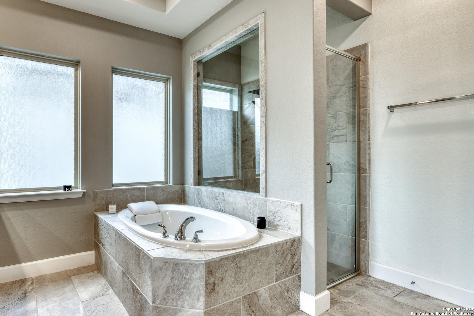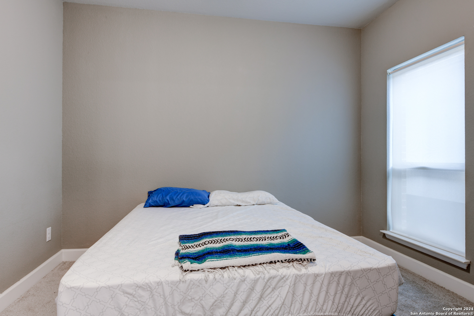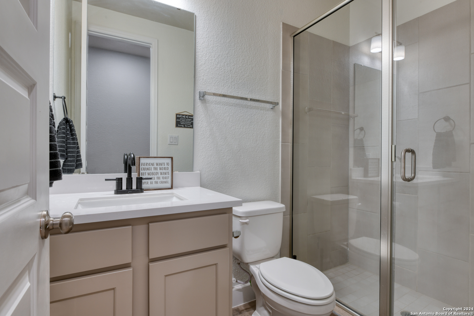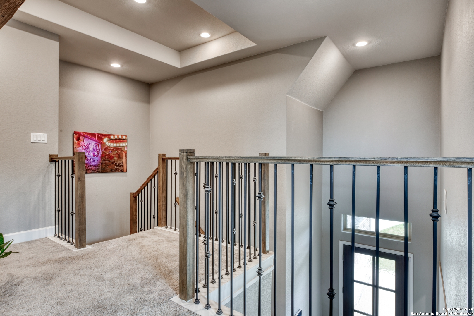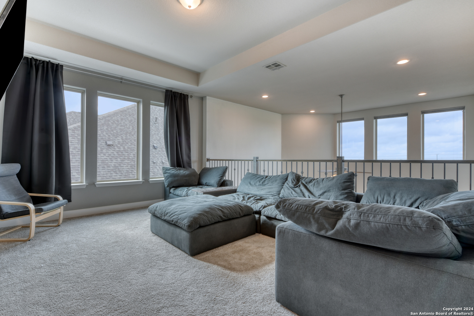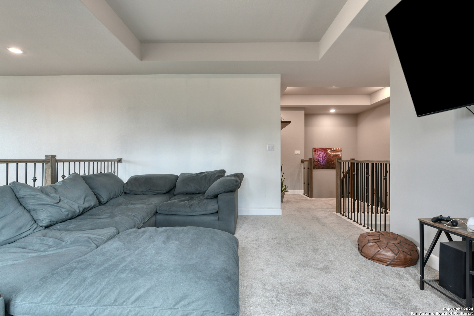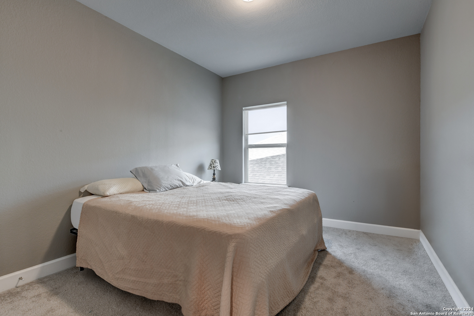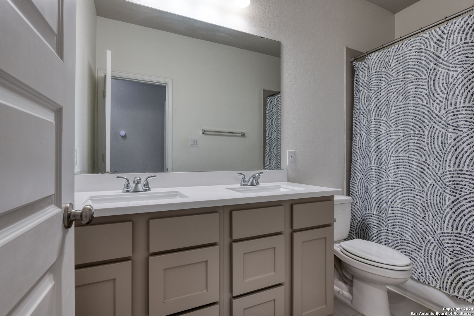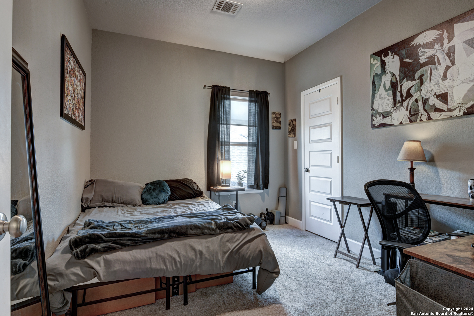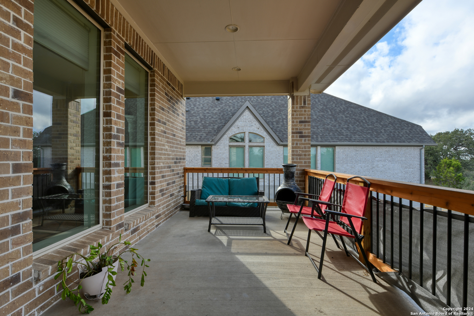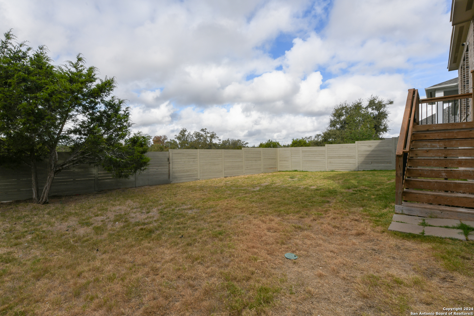Status
Market MatchUP
How this home compares to similar 4 bedroom homes in New Braunfels- Price Comparison$84,868 higher
- Home Size167 sq. ft. larger
- Built in 2022Newer than 55% of homes in New Braunfels
- New Braunfels Snapshot• 1360 active listings• 45% have 4 bedrooms• Typical 4 bedroom size: 2461 sq. ft.• Typical 4 bedroom price: $515,031
Description
*** OUTSTANDING PRICE *** Stunning Perry Home in The Groves at Vintage Oaks - 232 Sugarcane, New Braunfels, TX Welcome to this exceptional four-bedroom, three-and-a-half-bath home, ideally located in the sought-after community of The Groves at Vintage Oaks. Built by Perry Homes, this spacious property offers a perfect blend of luxury, comfort, and convenience. Situated in a peaceful cul-de-sac, this home features a grand two-story entry that opens to a private home office with elegant French doors, making it perfect for remote work or study. The heart of the home is the expansive, open-concept family-room, highlighted by a striking wall of windows that flood the space with natural light, soaring 19-foot ceilings, and a cozy fireplace. The large dining room provides plenty of space for hosting family and friends. The chef-inspired kitchen is a showstopper, complete with a central island, built-in seating, and ample counter and cabinet space-ideal for both cooking and entertaining. The luxurious primary suite is located on the main level and offers a peaceful retreat. The en-suite bath includes dual vanities, a garden tub, a glass-enclosed shower, and two generous walk-in closets. Upstairs, you'll find three spacious secondary bedrooms and a large game room, perfect for relaxing or family fun. Enjoy the outdoors with a covered backyard patio, perfect for al fresco dining or just unwinding. With a prime location in New Braunfels, this home is just a short walk to the community recreation center and pool, making it ideal for an active lifestyle. Don't miss the opportunity to own this gorgeous home that has it all-space, style, and an unbeatable location! Schedule your showing today!
MLS Listing ID
Listed By
(210) 281-1604
Half Priced Real Estate, Inc.
Map
Estimated Monthly Payment
$4,569Loan Amount
$569,905This calculator is illustrative, but your unique situation will best be served by seeking out a purchase budget pre-approval from a reputable mortgage provider. Start My Mortgage Application can provide you an approval within 48hrs.
Home Facts
Bathroom
Kitchen
Appliances
- Dryer Connection
- Dishwasher
- Cook Top
- Smoke Alarm
- Washer Connection
- Ice Maker Connection
- Ceiling Fans
- Built-In Oven
- Microwave Oven
- Plumb for Water Softener
- Self-Cleaning Oven
- Pre-Wired for Security
- Solid Counter Tops
- Garage Door Opener
- Disposal
- Gas Water Heater
- Water Softener (owned)
Roof
- Heavy Composition
Levels
- Two
Cooling
- Two Central
- Zoned
Pool Features
- Other
Window Features
- All Remain
Exterior Features
- Other - See Remarks
- Patio Slab
- Sprinkler System
- Double Pane Windows
- Covered Patio
- Mature Trees
- Privacy Fence
Fireplace Features
- One
Association Amenities
- Other - See Remarks
- Park/Playground
- Pool
- Clubhouse
Flooring
- Carpeting
- Ceramic Tile
- Wood
Foundation Details
- Slab
Architectural Style
- Two Story
Heating
- Central
