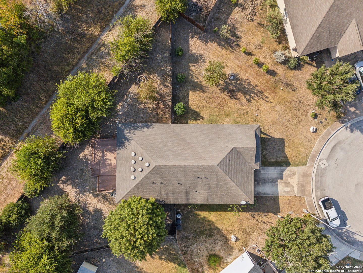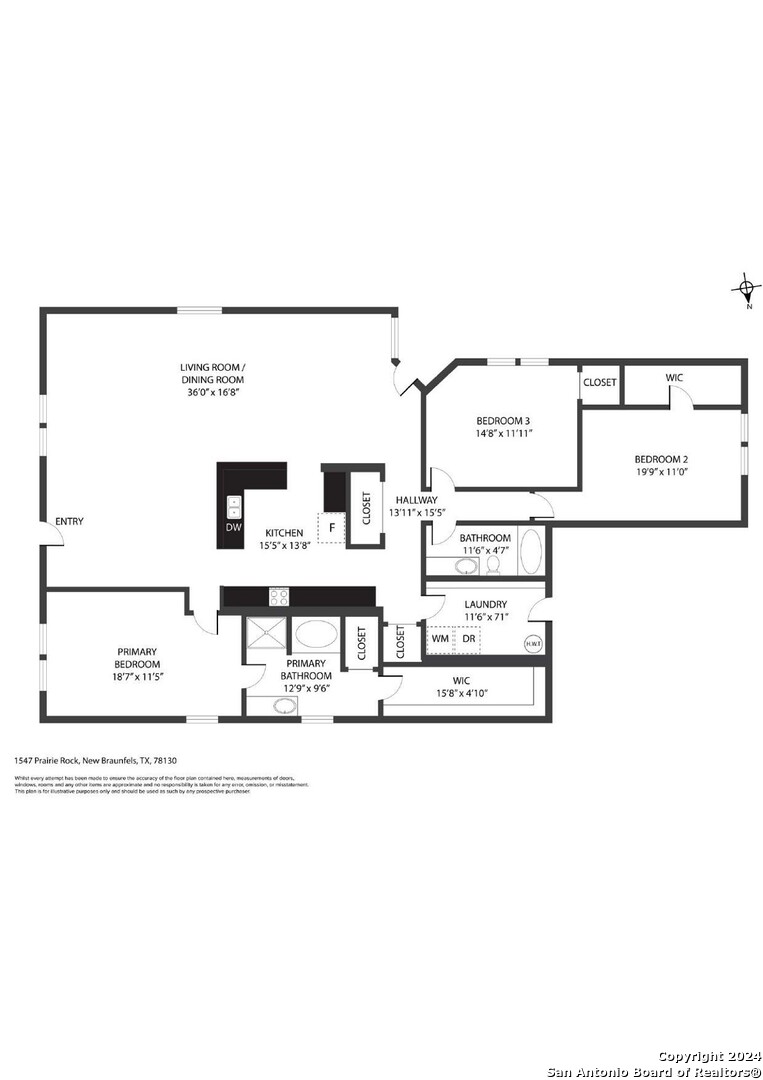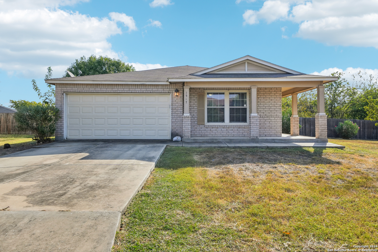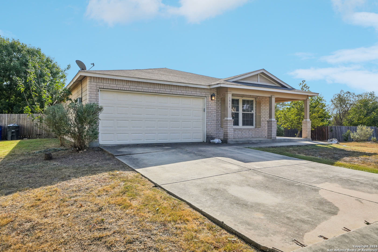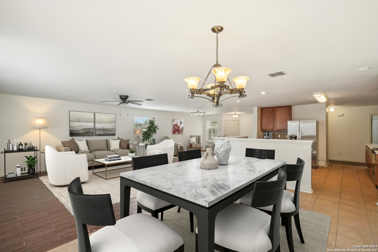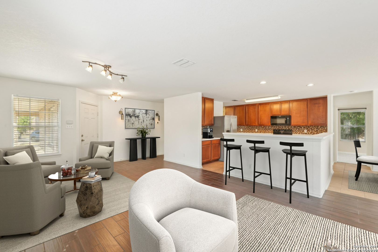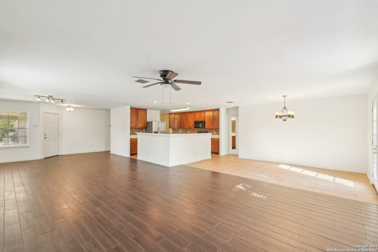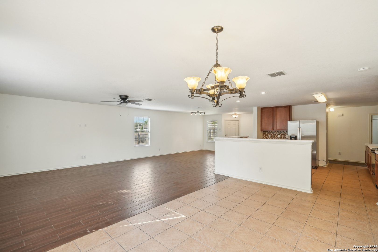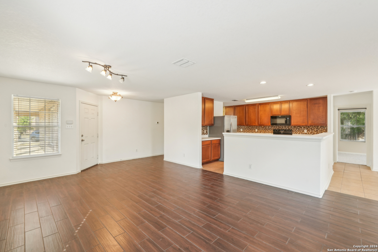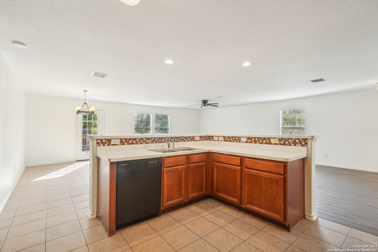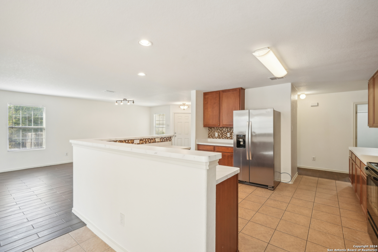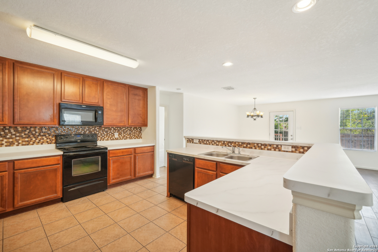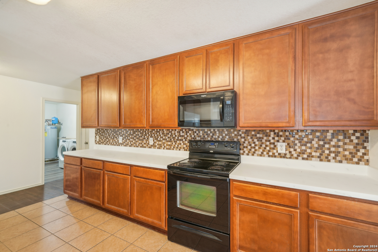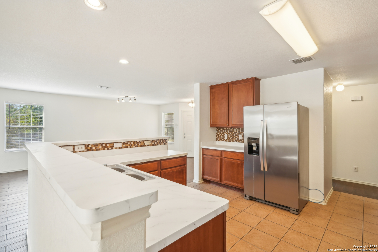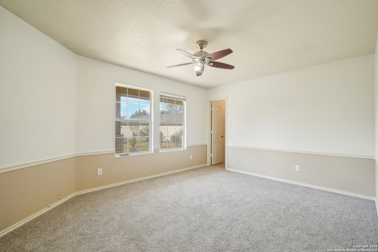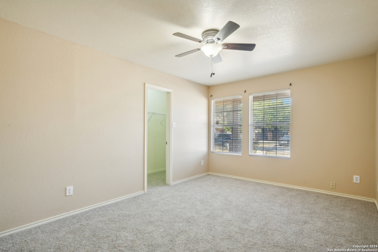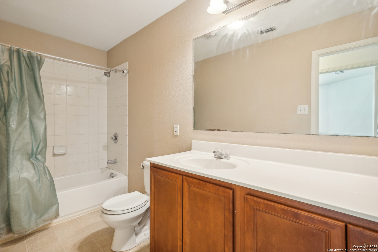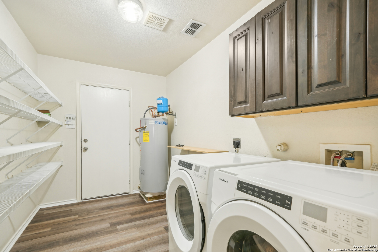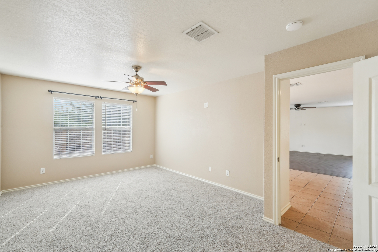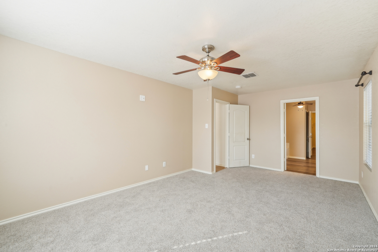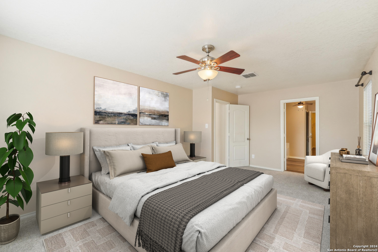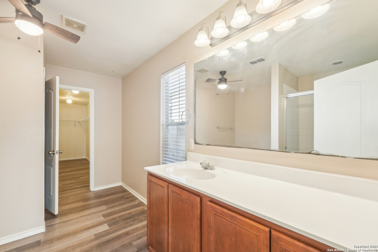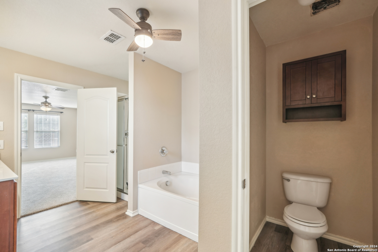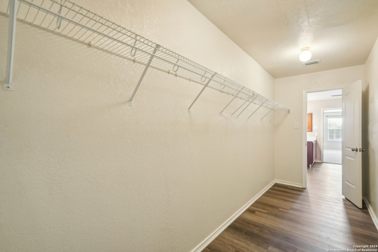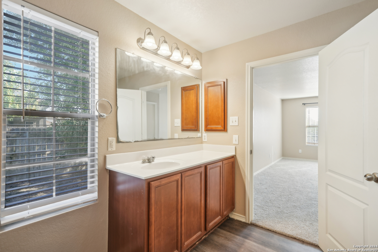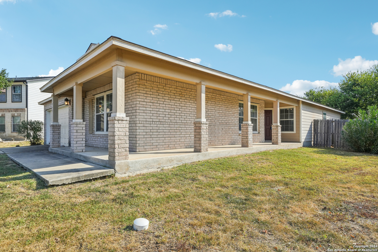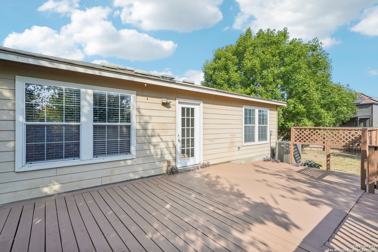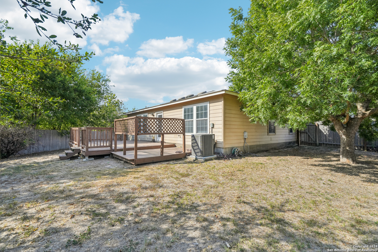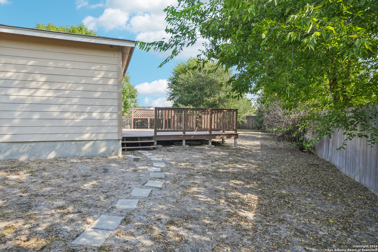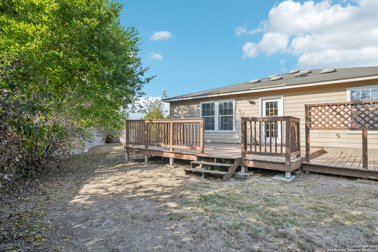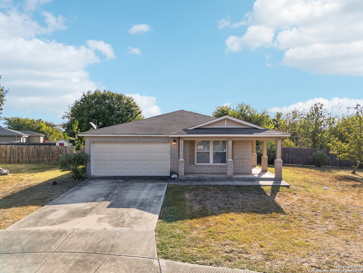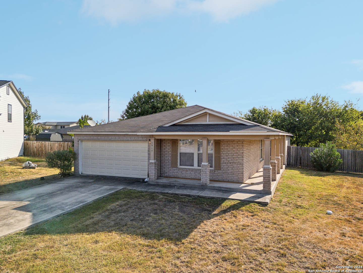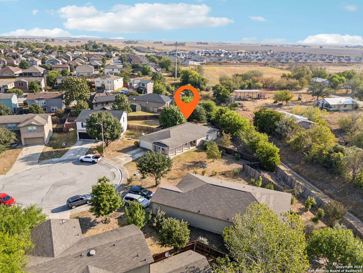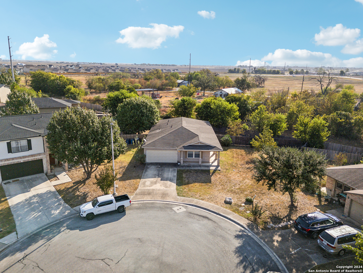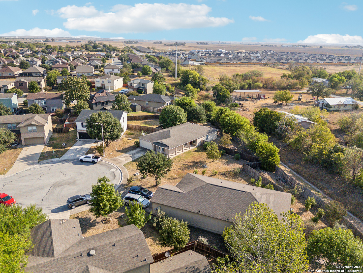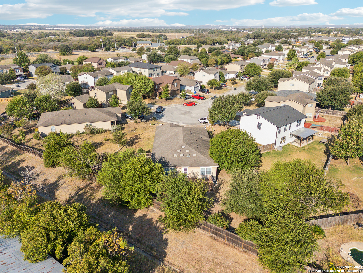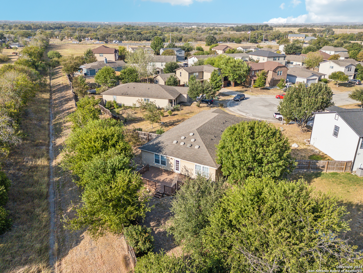Status
Market MatchUP
How this home compares to similar 3 bedroom homes in New Braunfels- Price Comparison$95,422 lower
- Home Size312 sq. ft. larger
- Built in 2008Older than 78% of homes in New Braunfels
- New Braunfels Snapshot• 1355 active listings• 44% have 3 bedrooms• Typical 3 bedroom size: 1812 sq. ft.• Typical 3 bedroom price: $395,419
Description
Tucked away on a peaceful cul-de-sac in the Caprock community, this charming one-story home offers a relaxed living experience. The open floor plan creates an inviting atmosphere, with a combined living and dining area that provides flexibility for everyday life. The kitchen features a breakfast bar, gas cooking, and plenty of cabinet and counter space, perfect for both cooking and casual gatherings. A convenient pantry and laundry room add to the home's functionality. The split primary bedroom offers privacy and includes a full bath with a soaking tub, walk-in shower. Step outside to enjoy the spacious backyard, hosting a deck and scenic treetop views. It's an ideal setting for outdoor relaxation or entertaining. Located near Hwy 46 and Lake Dunlap, with quick access to I-35, this home is just minutes from shopping and other conveniences, making it a perfect balance of tranquility and accessibility. Book your tour today! Seller is willing to consider requests for concessions.
MLS Listing ID
Listed By
(817) 783-4605
Redfin Corporation
Map
Estimated Monthly Payment
$2,723Loan Amount
$284,999This calculator is illustrative, but your unique situation will best be served by seeking out a purchase budget pre-approval from a reputable mortgage provider. Start My Mortgage Application can provide you an approval within 48hrs.
Home Facts
Bathroom
Kitchen
Appliances
- Dryer Connection
- Gas Cooking
- Ceiling Fans
- Microwave Oven
- Stove/Range
- City Garbage service
- Washer Connection
Roof
- Composition
Levels
- One
Cooling
- One Central
Pool Features
- None
Window Features
- All Remain
Parking Features
- Two Car Garage
Exterior Features
- Sprinkler System
Fireplace Features
- Not Applicable
Association Amenities
- Park/Playground
Flooring
- Laminate
- Vinyl
- Carpeting
Foundation Details
- Slab
Architectural Style
- One Story
Heating
- Central
