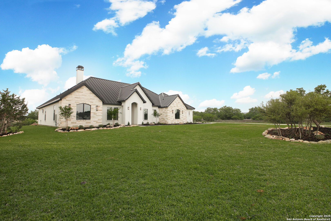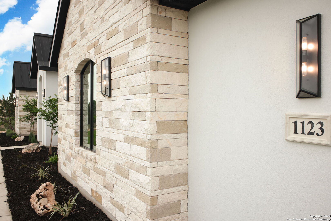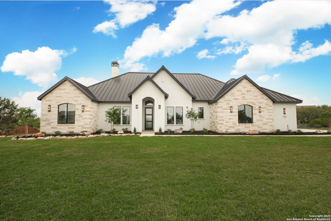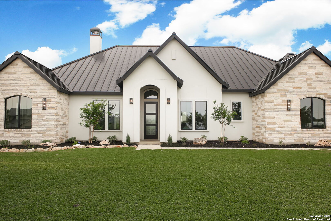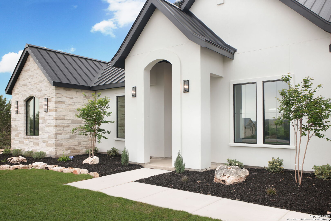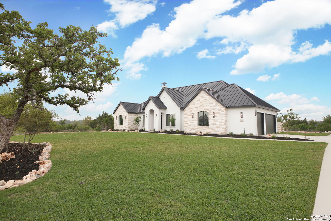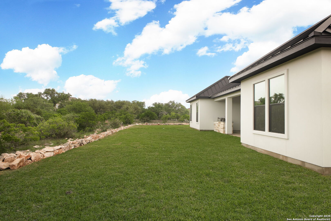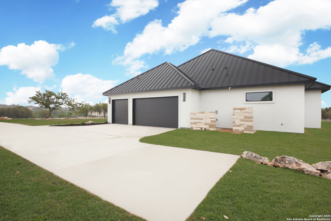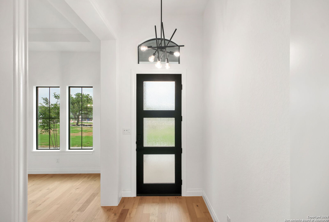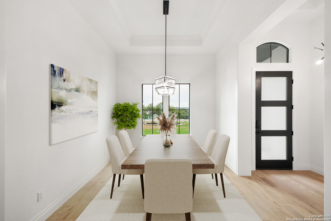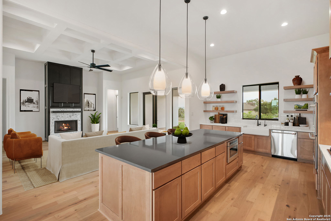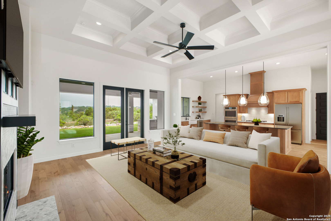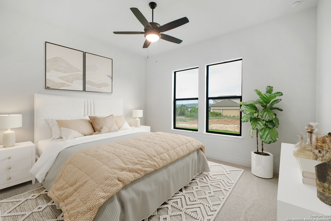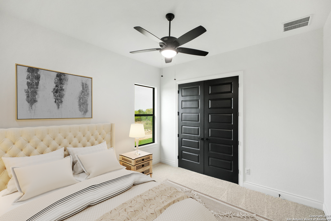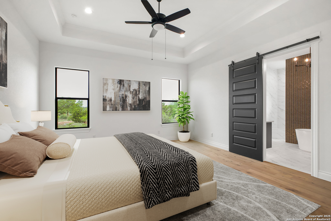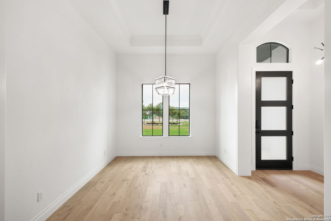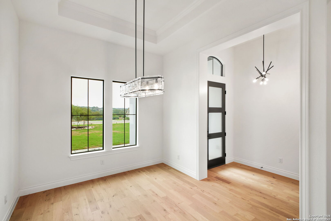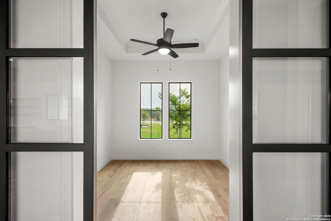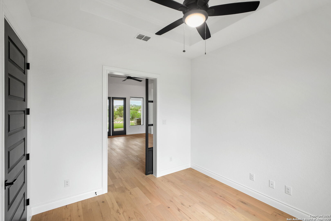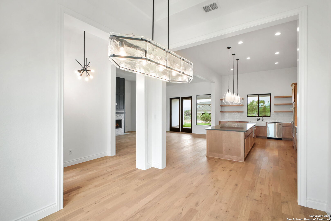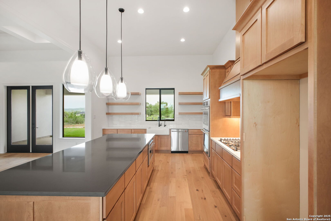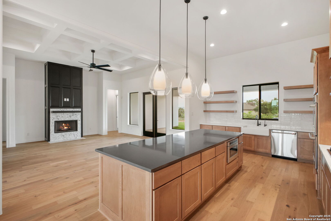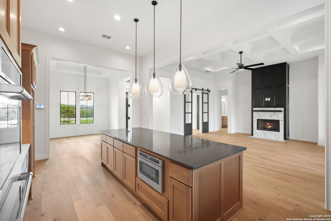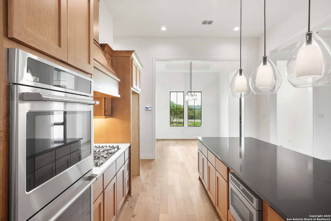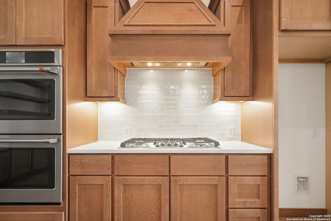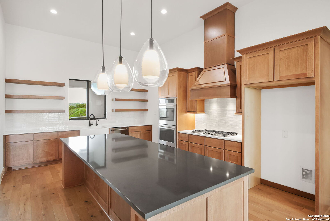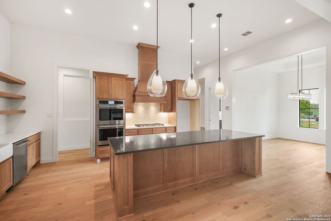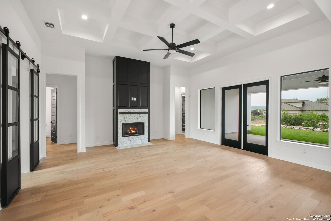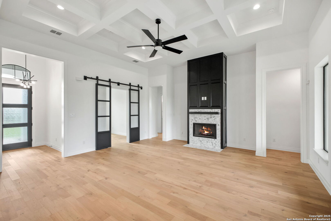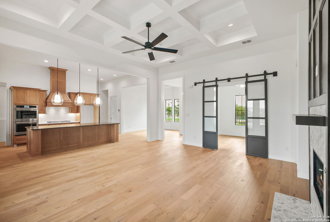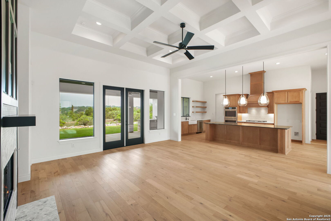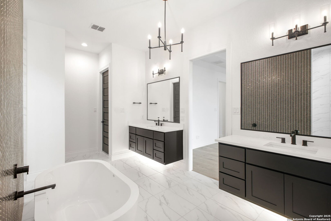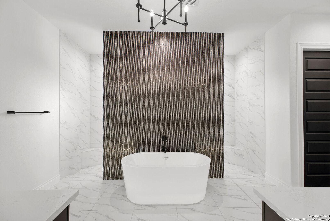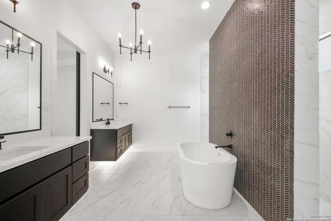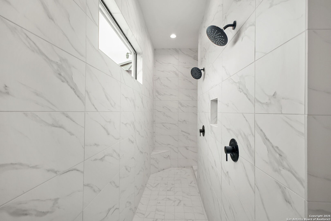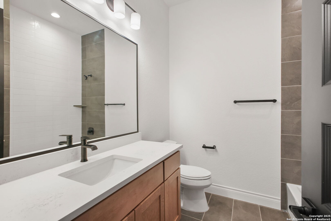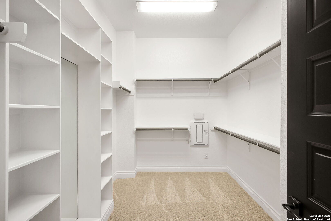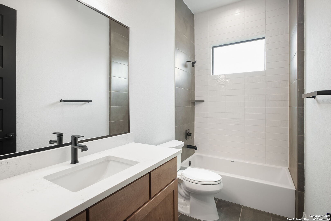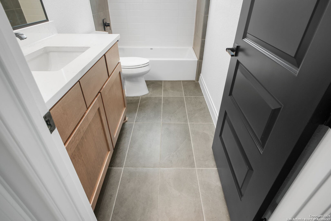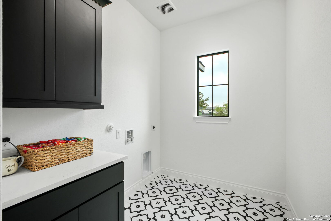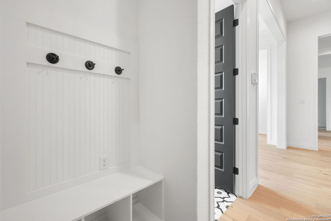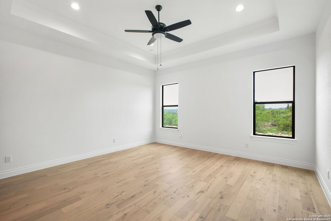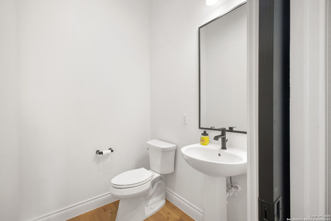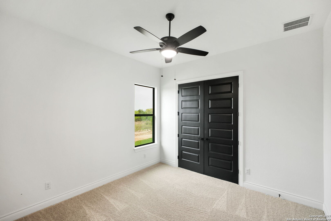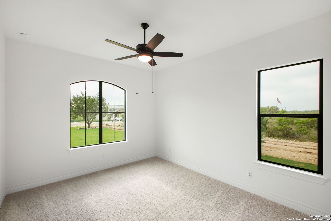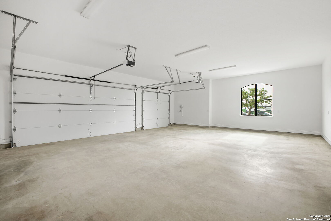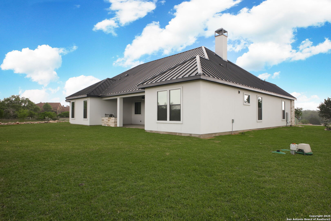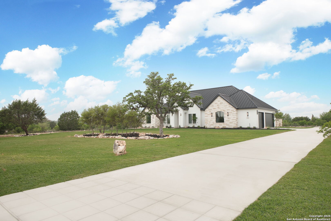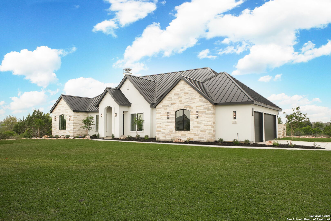Status
Market MatchUP
How this home compares to similar 4 bedroom homes in New Braunfels- Price Comparison$408,006 higher
- Home Size243 sq. ft. larger
- Built in 2024Newer than 90% of homes in New Braunfels
- New Braunfels Snapshot• 1355 active listings• 45% have 4 bedrooms• Typical 4 bedroom size: 2462 sq. ft.• Typical 4 bedroom price: $514,992
Description
Welcome to this exquisite 4 bedroom, 3.5 -bathroom home nestled in the breathtaking Texas Hill Country, where tranquility meets modern luxury. This meticulously designed residence boasts 2,705 square feet of living space on a sprawling 1-acre lot. This open floor plan invites you into a spacious haven adorned with elegant finishes and ample natural light. The heart of the home features a chef's kitchen equipped with top-of-the-line appliances and large island, seamlessly transitioning to a generous living area, ideal for both relaxation and entertainment. The primary suite offers a private retreat with a spa-like en suite bathroom, providing a serene escape. Indulge in the allure of outdoor living with an outdoor kitchen, and flat backyard, perfect for entertaining. Enjoy seamless access to scenic walking trails in the heart of Vintage Oaks! This exceptional property includes a spacious 3-car garage, providing ample space for vehicles and storage. Revel in the opportunity to personalize and create your dream home in one of Texas's most sought-after regions. $20k FLEX CREDIT AVAILABLE NOW! Flex credit can only be used for 1. Reduction in purchase price. 2. Buy down interest rate (specific interest rate and associated APR often fluctuate on a daily basis and change due to individual circumstances), 3. Design Center Upgrades OR 4. Closing Costs. To be eligible for the flex credit, use of JLP Preferred lender is required.
MLS Listing ID
Listed By
(210) 639-7048
Penny B Properties
Map
Estimated Monthly Payment
$6,982Loan Amount
$876,850This calculator is illustrative, but your unique situation will best be served by seeking out a purchase budget pre-approval from a reputable mortgage provider. Start My Mortgage Application can provide you an approval within 48hrs.
Home Facts
Bathroom
Kitchen
Appliances
- Washer Connection
- Ceiling Fans
- Gas Water Heater
- Dryer Connection
- Dishwasher
- Built-In Oven
- Pre-Wired for Security
- Solid Counter Tops
- Microwave Oven
- Cook Top
Roof
- Metal
Levels
- One
Cooling
- One Central
Pool Features
- None
Window Features
- None Remain
Fireplace Features
- One
Association Amenities
- Clubhouse
- Pool
- Park/Playground
- Other - See Remarks
Flooring
- Wood
- Carpeting
- Ceramic Tile
Foundation Details
- Slab
Architectural Style
- One Story
Heating
- Central
