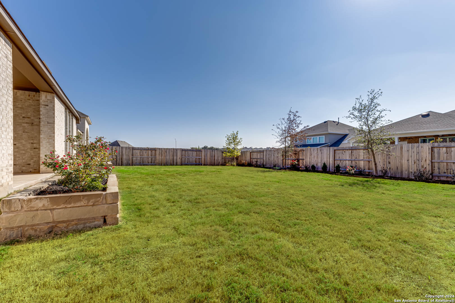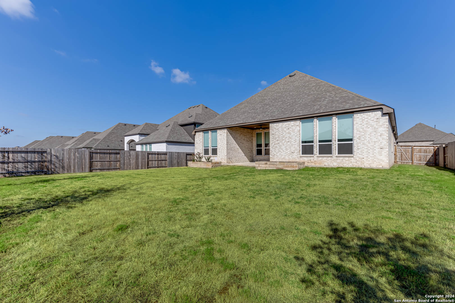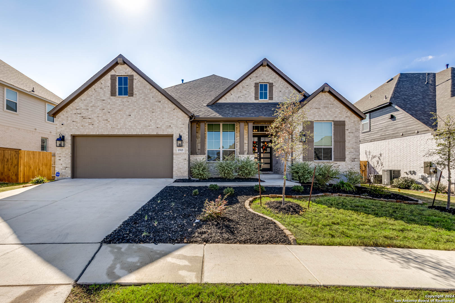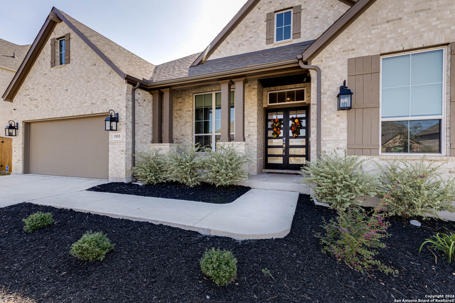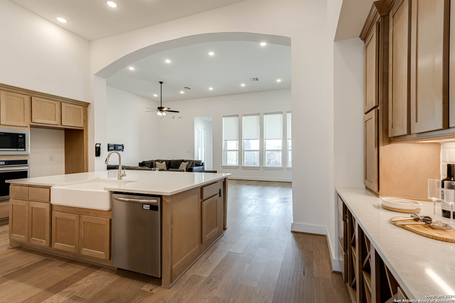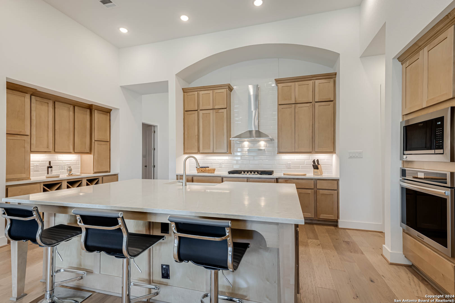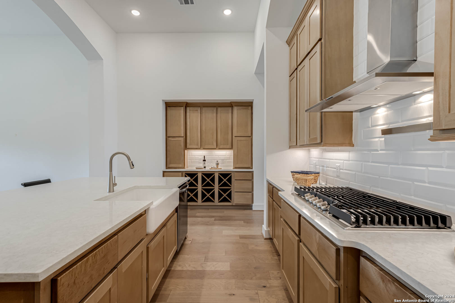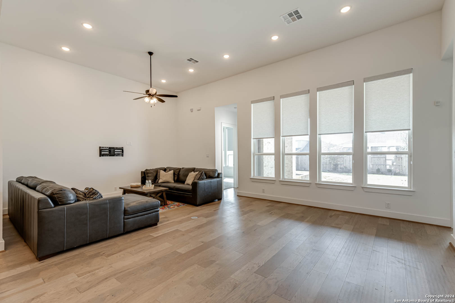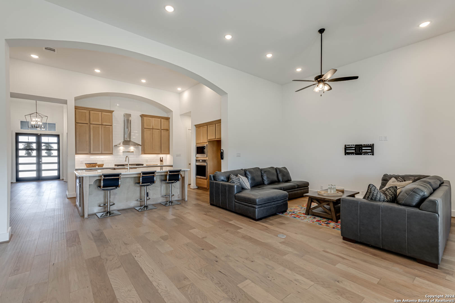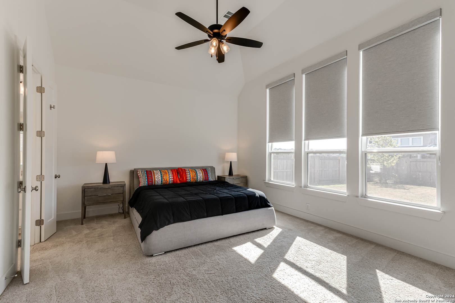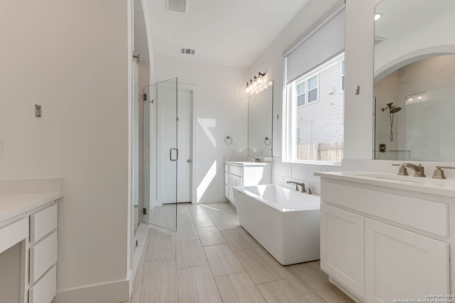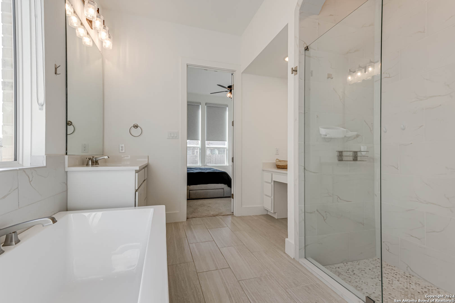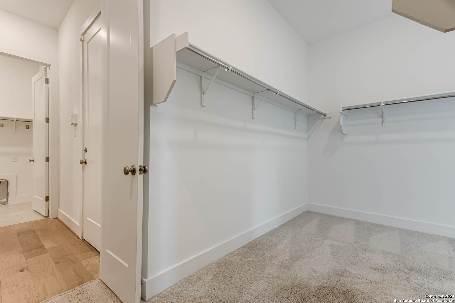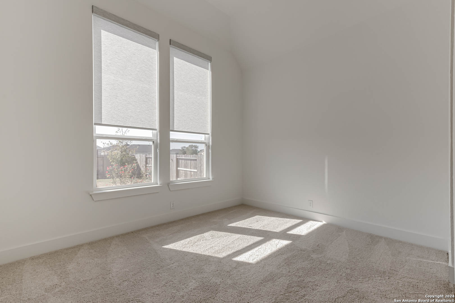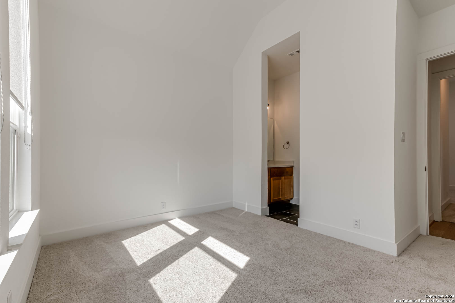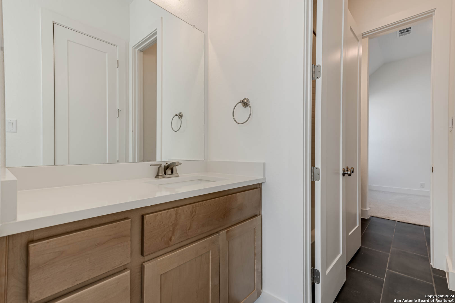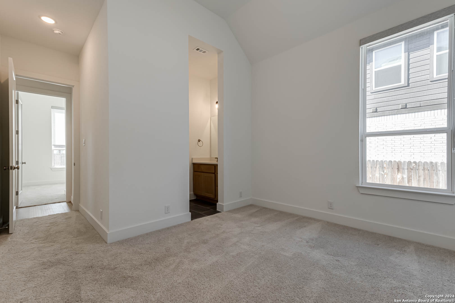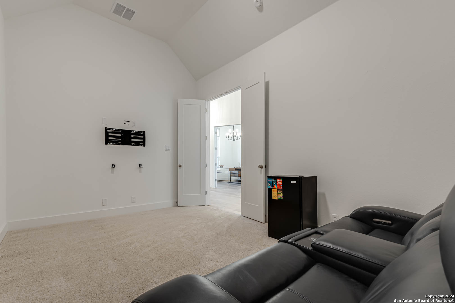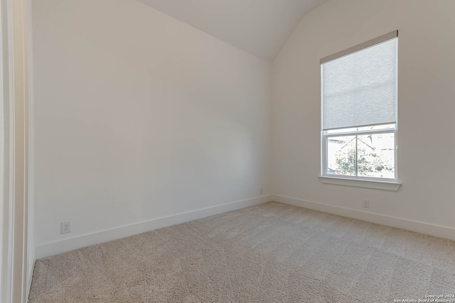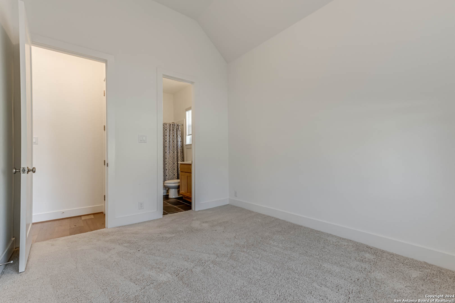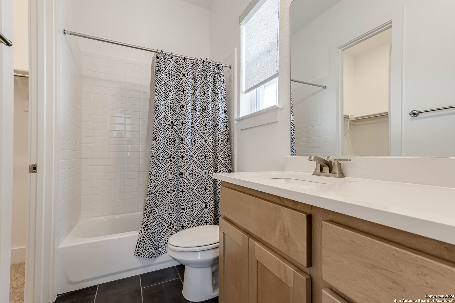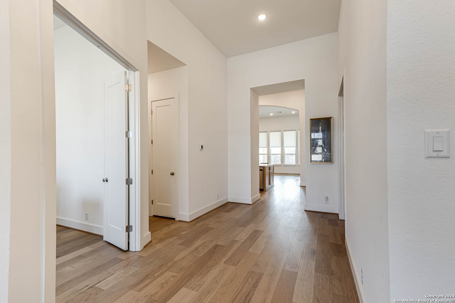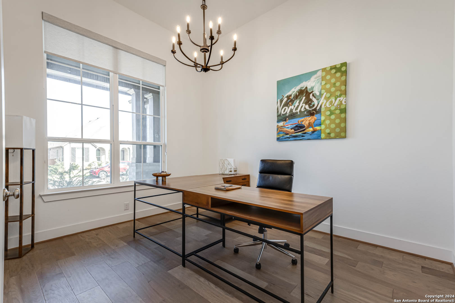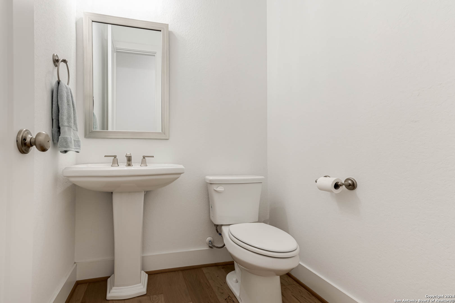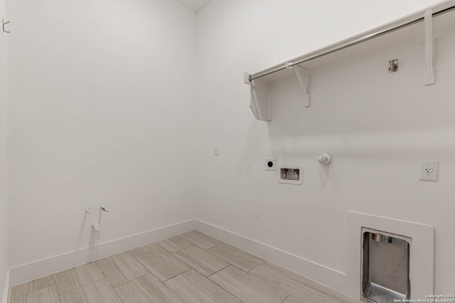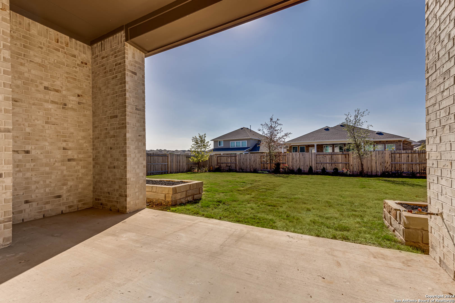Status
Market MatchUP
How this home compares to similar 4 bedroom homes in New Braunfels- Price Comparison$114,997 higher
- Home Size330 sq. ft. larger
- Built in 2022Newer than 55% of homes in New Braunfels
- New Braunfels Snapshot• 1355 active listings• 45% have 4 bedrooms• Typical 4 bedroom size: 2462 sq. ft.• Typical 4 bedroom price: $514,992
Description
Welcome to this stunning 4-bedroom, 3.5-bath home located in the Veramendi Master Community, nestled in the heart of New Braunfels, Texas. Spanning nearly 2,800 sq. ft., this residence seamlessly blends modern luxury with comfort. The home features a thoughtfully designed floor plan that includes a secondary bedroom with an en-suite bath-perfect for guests or multi-generational living. Step into the heart of the home where an upgraded kitchen awaits, boasting an exposed vent hood, built-in appliances, and under-cabinet lighting. The custom hutch enhances storage and prep space, while maple buckskin shaker-style cabinets and lusso quartz countertops create an elegant, functional space. The apron-front sink adds a touch of farmhouse charm, making this kitchen a true showpiece. Enjoy rich wood flooring throughout the main living areas, with plush upgraded carpet in the bedrooms and high-quality tile in all bathrooms and the utility space. The primary suite is a serene retreat featuring upgraded white shaker-style cabinets, premium tile flooring, and stylish finishes. Outside, an extended living area invites you to relax and entertain while taking in the Texas evenings. This home is move-in ready and meticulously crafted with high-end upgrades throughout-don't miss your chance to make it yours. COME & BUY IT!
MLS Listing ID
Listed By
(888) 519-7431
eXp Realty
Map
Estimated Monthly Payment
$4,969Loan Amount
$598,491This calculator is illustrative, but your unique situation will best be served by seeking out a purchase budget pre-approval from a reputable mortgage provider. Start My Mortgage Application can provide you an approval within 48hrs.
Home Facts
Bathroom
Kitchen
Appliances
- Washer Connection
- Disposal
- Ice Maker Connection
- In Wall Pest Control
- Ceiling Fans
- Security System (Owned)
- Gas Cooking
- Smoke Alarm
- Gas Water Heater
- Dryer Connection
- City Garbage service
- Stove/Range
- Dishwasher
- Plumb for Water Softener
- Microwave Oven
- Garage Door Opener
Roof
- Composition
Levels
- One
Cooling
- One Central
Pool Features
- None
Window Features
- Some Remain
Exterior Features
- Has Gutters
- Covered Patio
- Privacy Fence
- Sprinkler System
Fireplace Features
- Not Applicable
Association Amenities
- Jogging Trails
- Pool
- Bike Trails
- Park/Playground
Flooring
- Wood
- Carpeting
- Ceramic Tile
Foundation Details
- Slab
Architectural Style
- One Story
Heating
- Central
