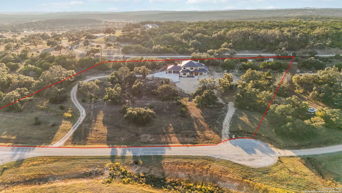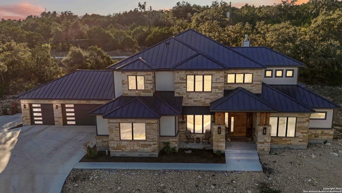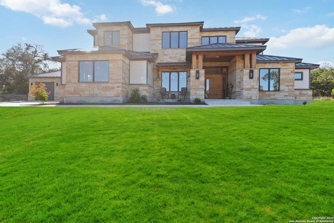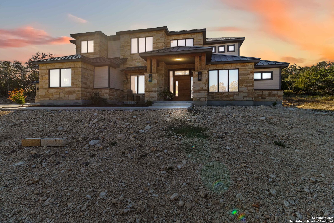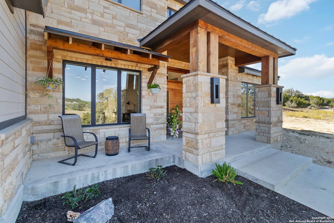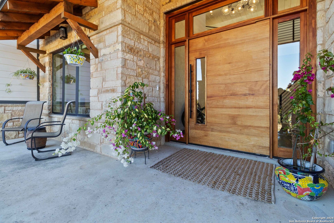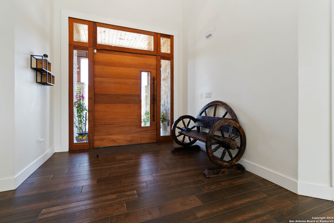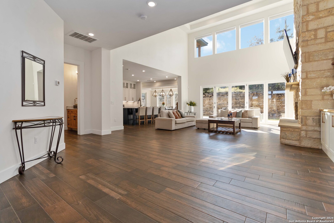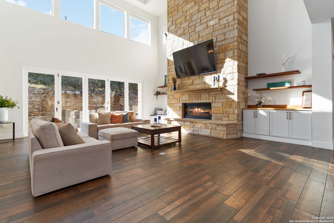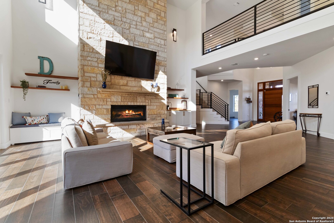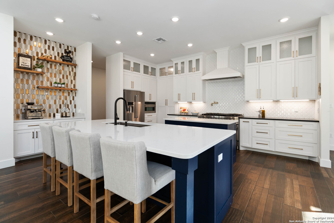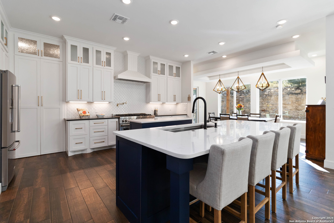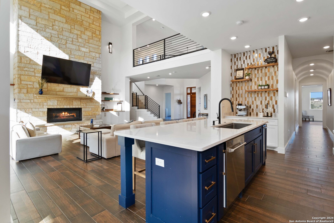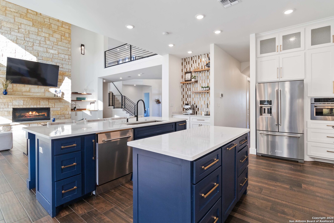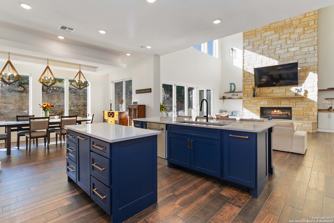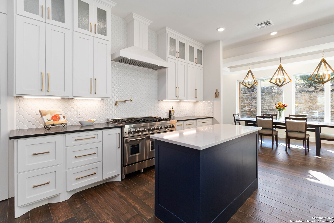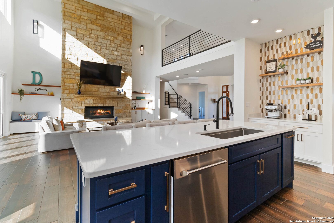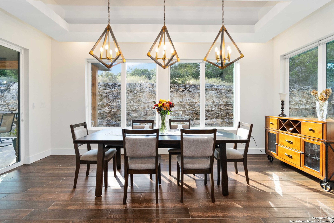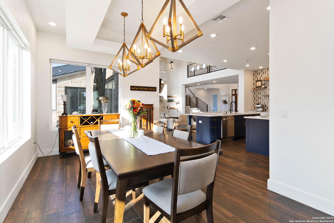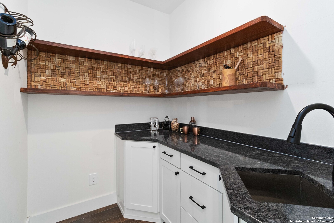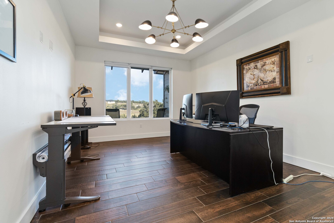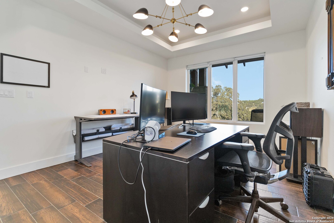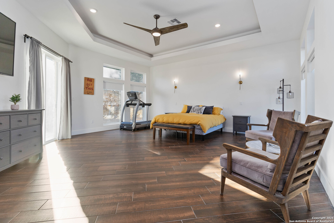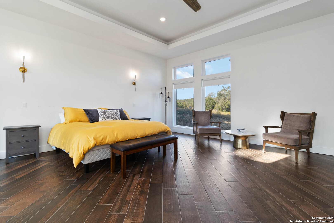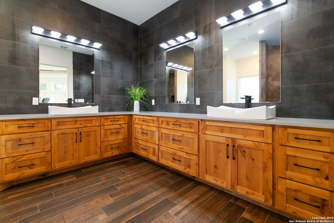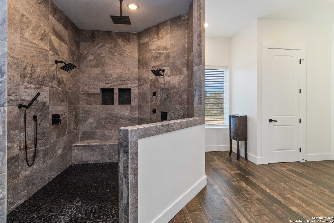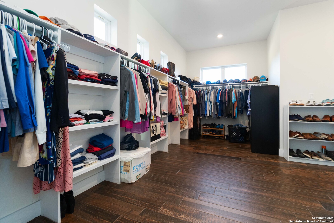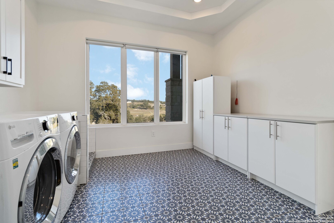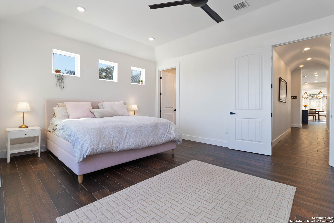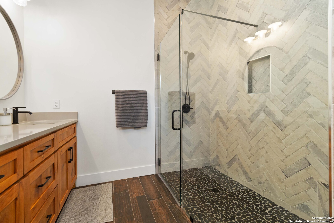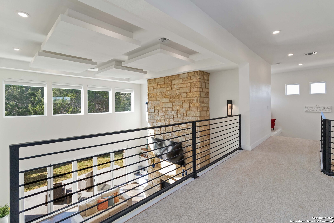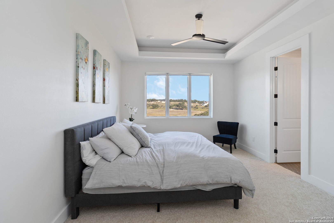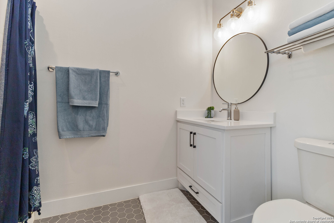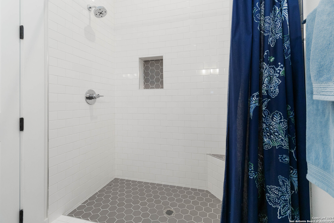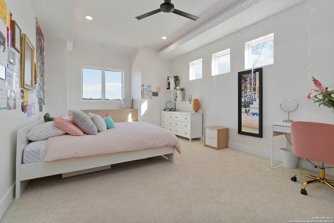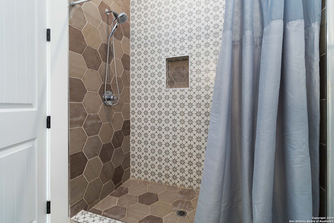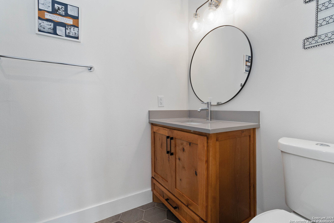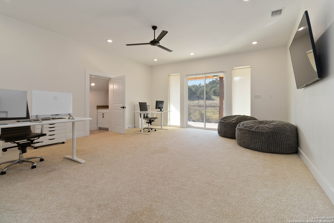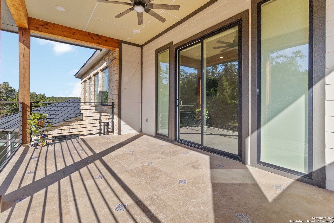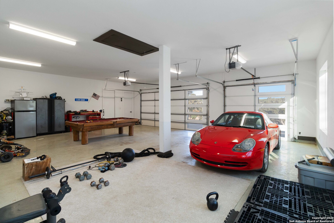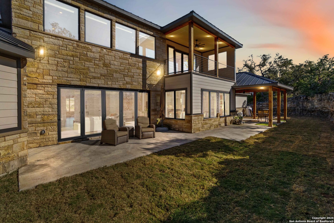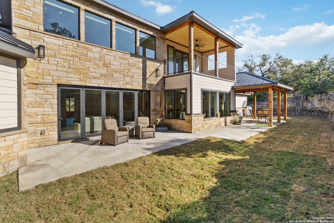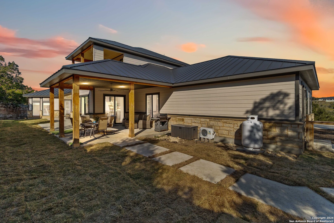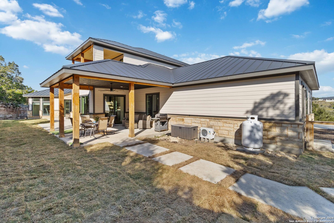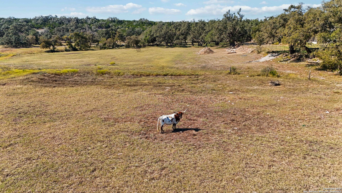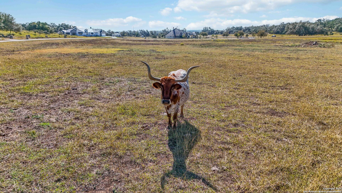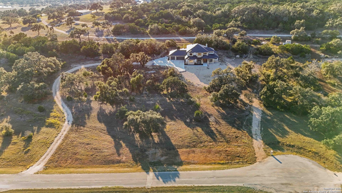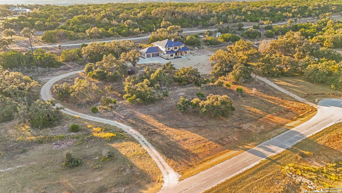Status
Market MatchUP
How this home compares to similar 4 bedroom homes in New Braunfels- Price Comparison$1,472,507 higher
- Home Size3351 sq. ft. larger
- Built in 2022Newer than 55% of homes in New Braunfels
- New Braunfels Snapshot• 1355 active listings• 45% have 4 bedrooms• Typical 4 bedroom size: 2462 sq. ft.• Typical 4 bedroom price: $514,992
Description
We know it's important! Price reduced over $110,000 in consideration of landscaping. Don't let that stop you from seeing this luxury living at its finest in the historic Doehne Oaks neighborhood! The 5.09 acre, Ag Exempt lot is one of only 21 exclusive tracts in this gated community. It offers both space and privacy with 4 generously sized bedrooms, 4 full baths, and 2 half baths. This 5700+ square foot home is crafted for both elegance and comfort. Step inside, and you're greeted by an open layout that seamlessly connects the living, dining, and kitchen areas. The dining room is perfect for hosting memorable dinners, while the eat-in kitchen truly feels like the heart of the home. It is fully equipped with two islands, double ovens, gas cooking, and high-end appliances, all beautifully accented with custom cabinetry. The spacious living room invites you to relax by its elegant fireplace, adding a warm, inviting touch. The primary bedroom is your private retreat complete with a large walk-in shower, separate dual vanities, and an impressive walk-in closet. There's also a guest ensuite on the main level offering privacy, comfort and relaxation. With their own full bathrooms, the two upstairs secondary bedrooms offer additional comfort and privacy. The back patio and second floor balcony invite you to a peaceful haven, perfect for enjoying the tranquility of the Texas Hill Country. A 3-car garage, and large climate-controlled walk-in closet offer ample parking and storage space. With magnificent Longhorn cattle roaming the community, you can take advantage of an AG exemption, while enjoying the luxury, comfort, and the natural beauty of Comal County - a perfect retreat for anyone seeking an elevated lifestyle.
MLS Listing ID
Listed By
(210) 581-9050
JB Goodwin, REALTORS
Map
Estimated Monthly Payment
$17,311Loan Amount
$1,888,125This calculator is illustrative, but your unique situation will best be served by seeking out a purchase budget pre-approval from a reputable mortgage provider. Start My Mortgage Application can provide you an approval within 48hrs.
Home Facts
Bathroom
Kitchen
Appliances
- Double Ovens
- Garage Door Opener
- Solid Counter Tops
- Washer Connection
- Chandelier
- Central Distribution Plumbing System
- Ceiling Fans
- Built-In Oven
- Plumb for Water Softener
- Smoke Alarm
- Carbon Monoxide Detector
- Gas Cooking
- Ice Maker Connection
- Electric Water Heater
- Private Garbage Service
- Security System (Leased)
- Refrigerator
- Dishwasher
- Wet Bar
- Vent Fan
- Pre-Wired for Security
- Microwave Oven
- Water Softener (owned)
- Dryer Connection
- Custom Cabinets
- 2+ Water Heater Units
- Stove/Range
- Disposal
Roof
- Metal
Levels
- Two
Cooling
- Zoned
- Three+ Central
Pool Features
- None
Window Features
- None Remain
Parking Features
- Oversized
- Attached
- Three Car Garage
Exterior Features
- Covered Patio
- Patio Slab
- Deck/Balcony
- Wire Fence
- Double Pane Windows
- Mature Trees
Fireplace Features
- One
- Glass/Enclosed Screen
- Stone/Rock/Brick
Association Amenities
- Lake/River Park
- Controlled Access
Accessibility Features
- Ext Door Opening 36"+
- 36 inch or more wide halls
- 2+ Access Exits
- Hallways 42" Wide
- Int Door Opening 32"+
Flooring
- Carpeting
- Ceramic Tile
Foundation Details
- Slab
Architectural Style
- Contemporary
- Two Story
Heating
- Zoned
- Central
- 3+ Units
