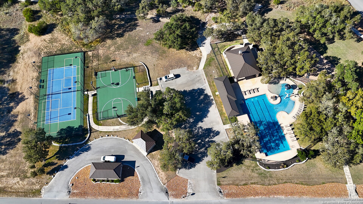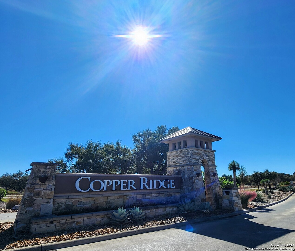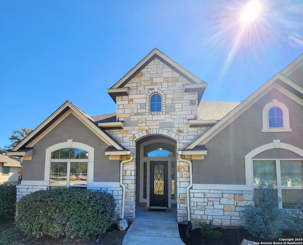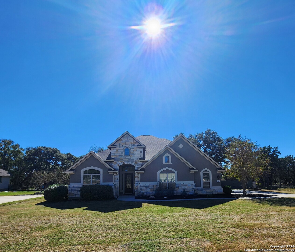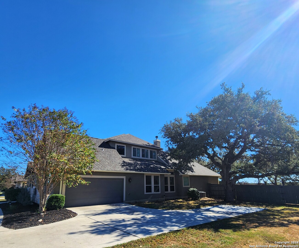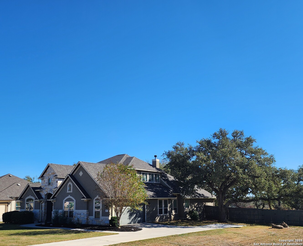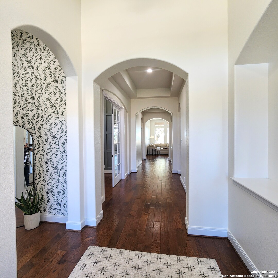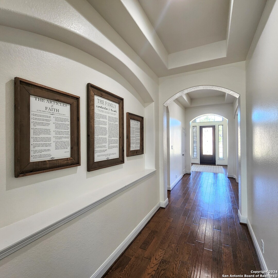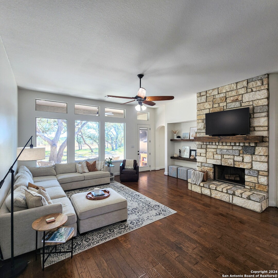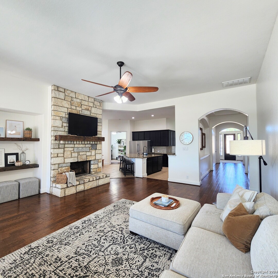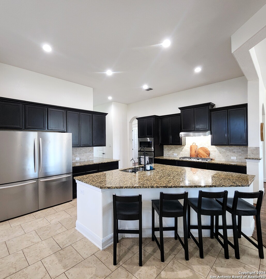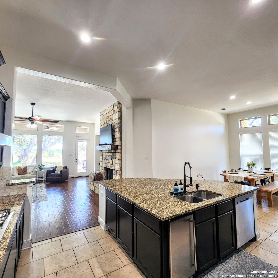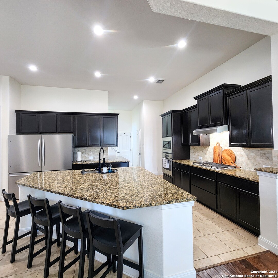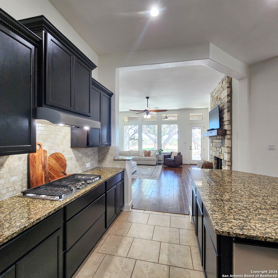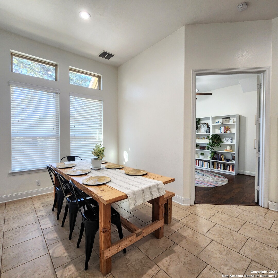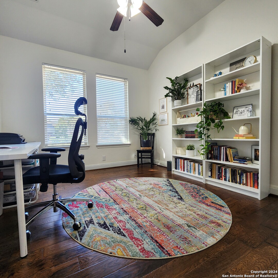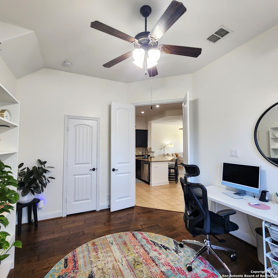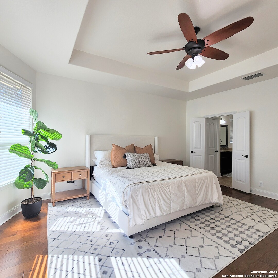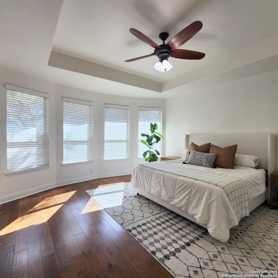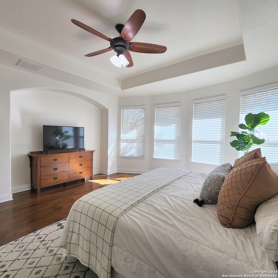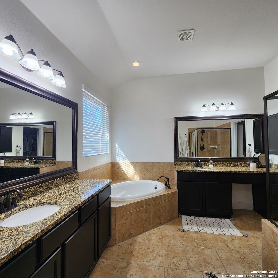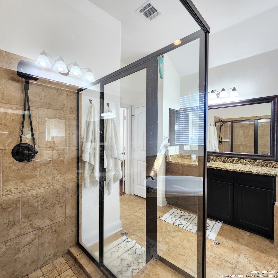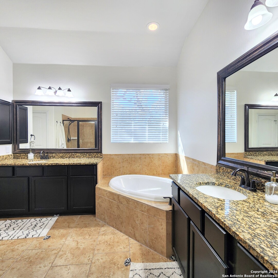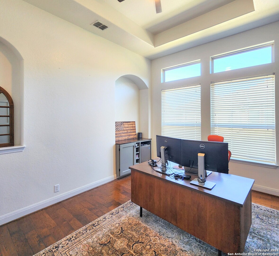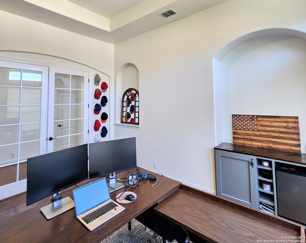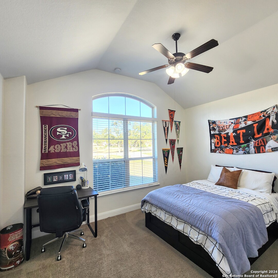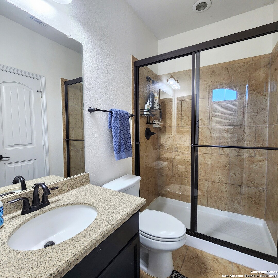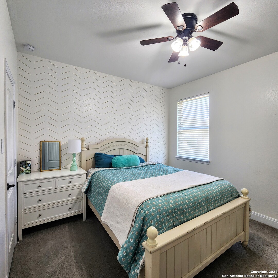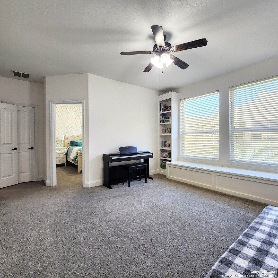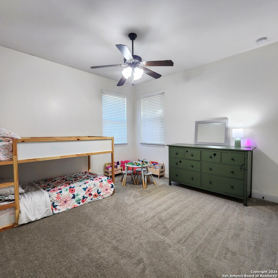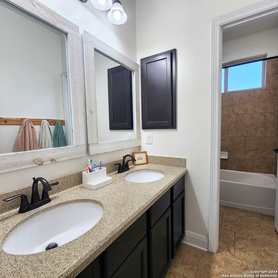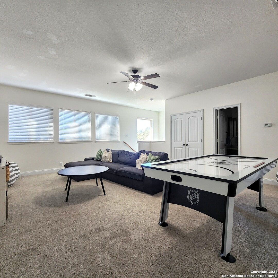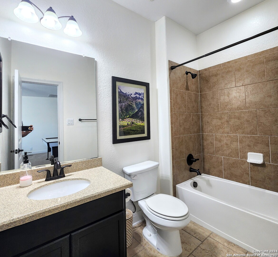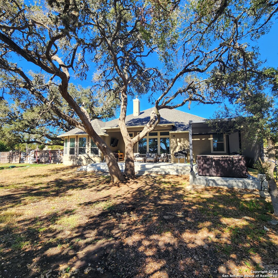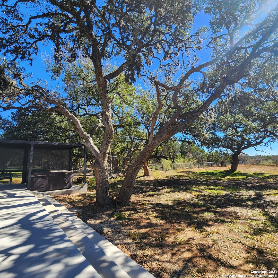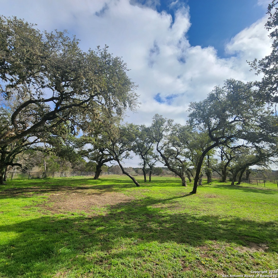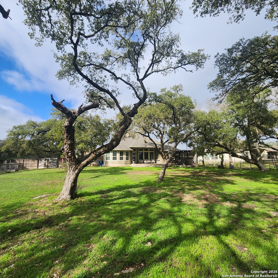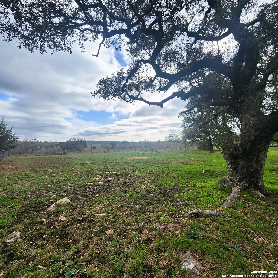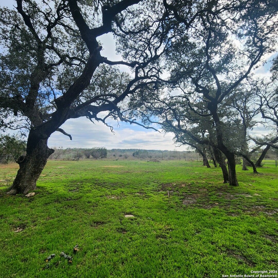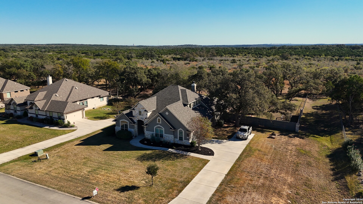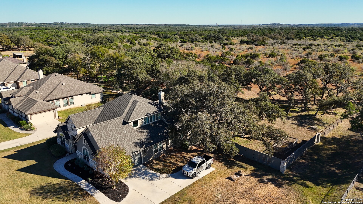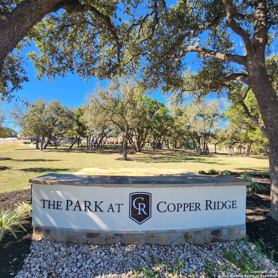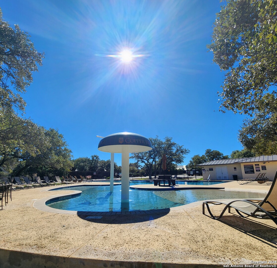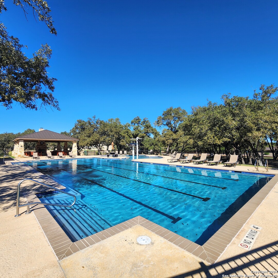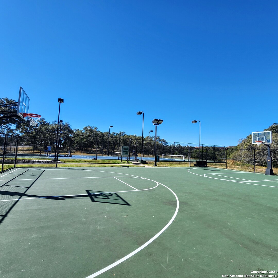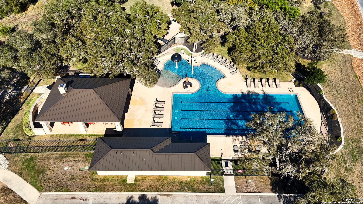Status
Market MatchUP
How this home compares to similar 5 bedroom homes in New Braunfels- Price Comparison$25,095 higher
- Home Size320 sq. ft. larger
- Built in 2015Older than 67% of homes in New Braunfels
- New Braunfels Snapshot• 1360 active listings• 6% have 5 bedrooms• Typical 5 bedroom size: 3289 sq. ft.• Typical 5 bedroom price: $759,804
Description
Sellers are MOTIVATED! You should be too! Enjoy the exclusive lifestyle inside one of Hill Country's premiere luxury gated/guarded communities at Copper Ridge in New Braunfels, close to all that makes New Braunfels such a great place to live. This beauty of a home provides up to 6 bedrooms, 5 bedrooms or 4 bedrooms plus 2 offices as it is currently being used. Enjoy the 1+ acre full of mature oak trees w/open native Hill Country fields behind you. On cool evenings, kick back in the outdoor hot tub sitting on a recently added extended patio under its new gazebo. On warm days, enjoy the Copper Ridge Amenity Center with pool & water feature, tennis courts, basketball court, playground & more! The interior has been freshly painted adding a bright/clean feel throughout, elegantly accenting the rich wood flooring & custom tile work. The finished out garage w/an epoxy floor covering is massive with a bump out and tons of space for storage. The kitchen boasts gas cooking and 2 new stainless refrigerators & a separate new icemaker. The game room/2nd story large suite is huge and has its own full bathroom. There are so many reasons to make this your next home, including the home's brand new ROOF! Don't delay - schedule your exclusive showing today! Also FOR LEASE at $3900/mth
MLS Listing ID
Listed By
(830) 358-8917
BESTofTEX REAL ESTATE
Map
Estimated Monthly Payment
$6,788Loan Amount
$745,655This calculator is illustrative, but your unique situation will best be served by seeking out a purchase budget pre-approval from a reputable mortgage provider. Start My Mortgage Application can provide you an approval within 48hrs.
Home Facts
Bathroom
Kitchen
Appliances
- Washer Connection
- Ceiling Fans
- Gas Cooking
- Smoke Alarm
- Self-Cleaning Oven
- Custom Cabinets
- Dishwasher
- Plumb for Water Softener
- Refrigerator
- Pre-Wired for Security
- Solid Counter Tops
- Private Garbage Service
- Microwave Oven
- Garage Door Opener
- Disposal
- Ice Maker Connection
- Gas Water Heater
- Dryer Connection
- Built-In Oven
- Cook Top
Roof
- Heavy Composition
Levels
- One
Cooling
- Two Central
Pool Features
- Hot Tub
Window Features
- All Remain
Other Structures
- Pergola
Fireplace Features
- One
Association Amenities
- Pool
- Basketball Court
- Park/Playground
- Tennis
- Controlled Access
- Bike Trails
- Jogging Trails
Accessibility Features
- Int Door Opening 32"+
- Ext Door Opening 36"+
- Entry Slope less than 1 foot
- Doors w/Lever Handles
- 36 inch or more wide halls
- Doors-Swing-In
- 2+ Access Exits
Flooring
- Wood
- Carpeting
- Ceramic Tile
Foundation Details
- Slab
Architectural Style
- One Story
- Texas Hill Country
- Contemporary
Heating
- Heat Pump
- Central
