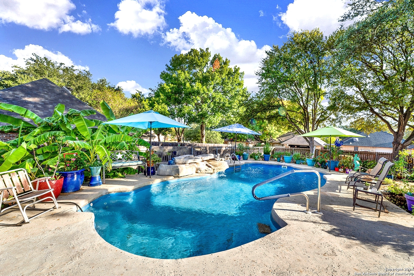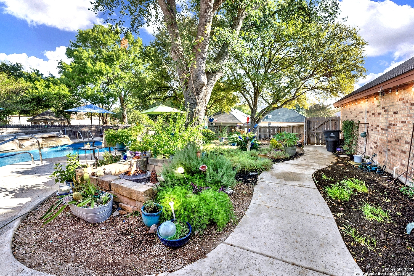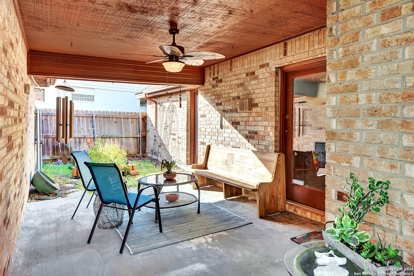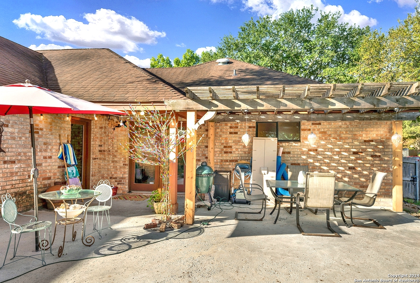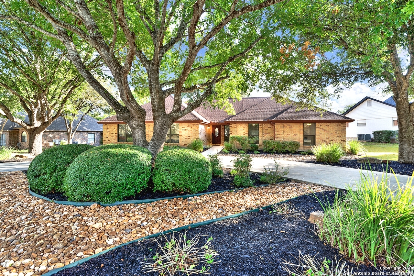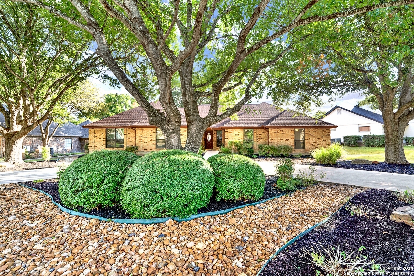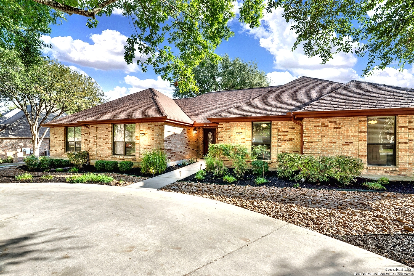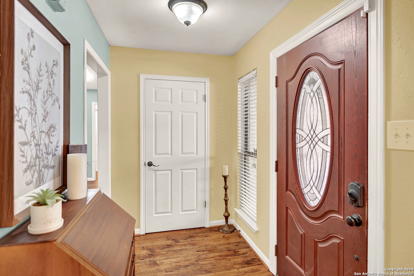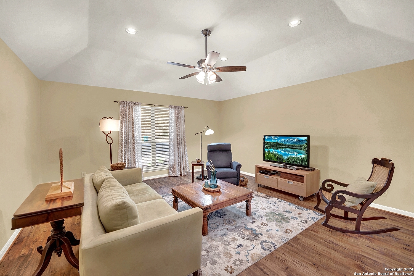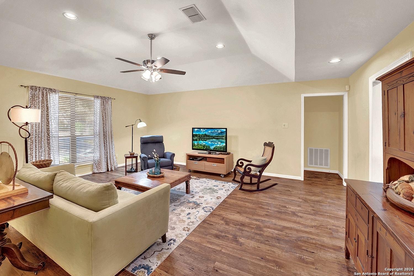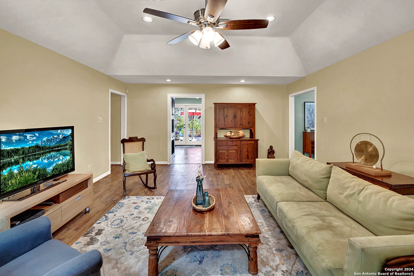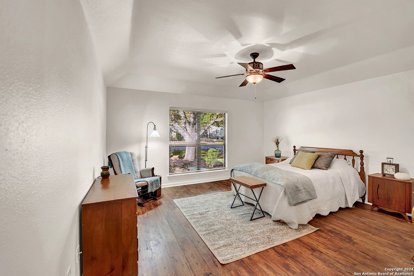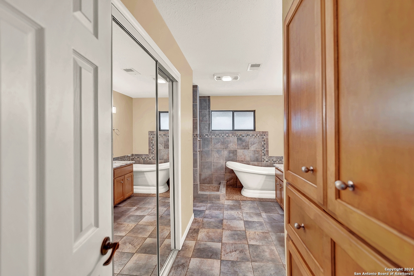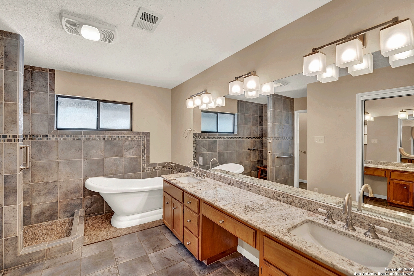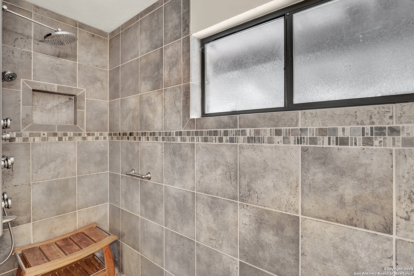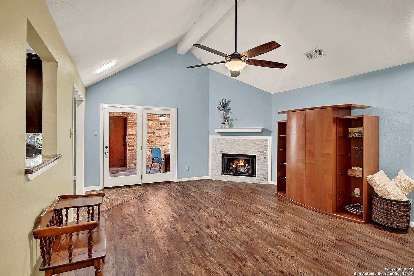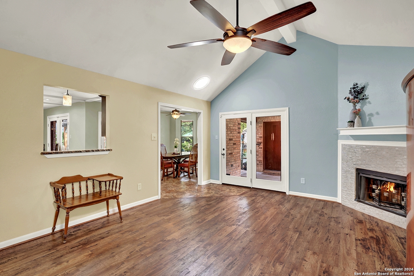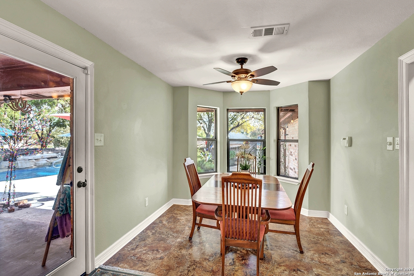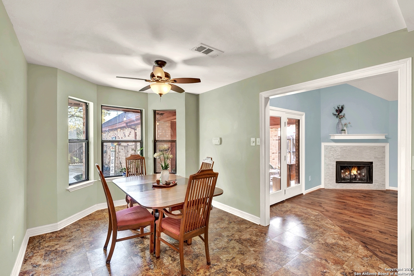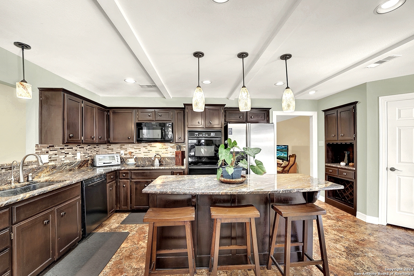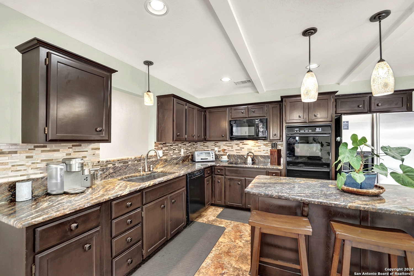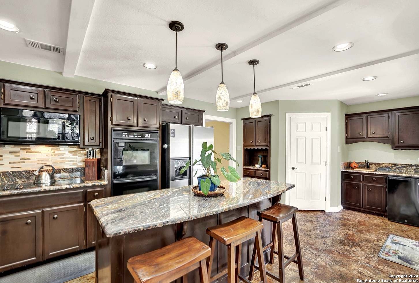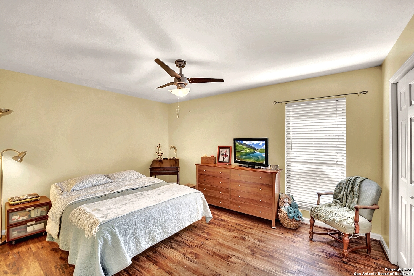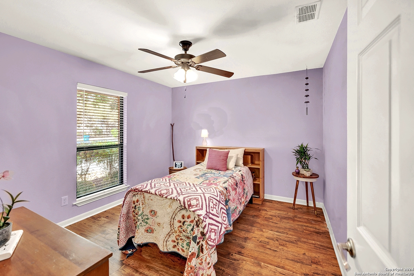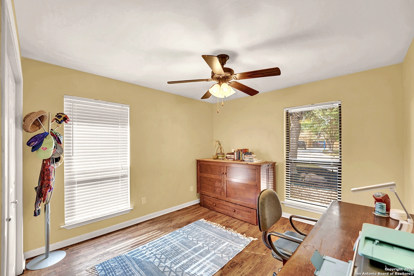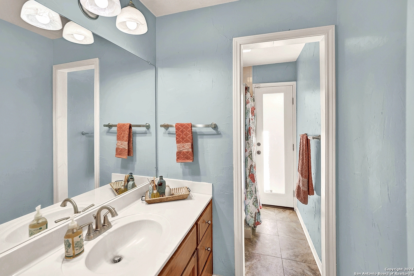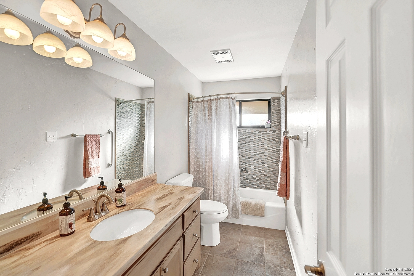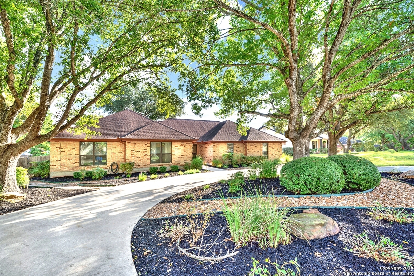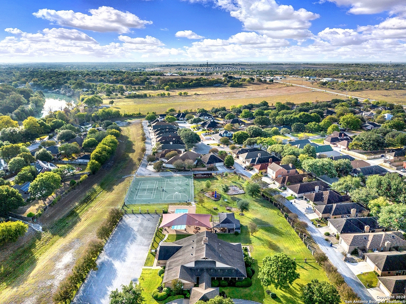Status
Market MatchUP
How this home compares to similar 4 bedroom homes in New Braunfels- Price Comparison$20,283 lower
- Home Size31 sq. ft. smaller
- Built in 1987Older than 92% of homes in New Braunfels
- New Braunfels Snapshot• 1248 active listings• 46% have 4 bedrooms• Typical 4 bedroom size: 2453 sq. ft.• Typical 4 bedroom price: $505,282
Description
Nestled on .39 acres of beautifully landscaped property, this 4-bedroom, 3-bathroom home combines charm and functionality. The split floorplan ensures privacy, while the two living areas and spacious eat-in kitchen create inviting spaces for family gatherings and entertaining. Outdoors, enjoy your personal retreat with a sparkling pool, a covered back patio, a tiled bathroom accessible from outside for guests and a breezy covered walkway connecting the home and garage. The detached four-car garage and circle driveway offer ample parking and storage, all surrounded by mature trees that enhance the property's privacy and beauty. This home is the perfect blend of comfort, style, and convenience. Schedule your private showing today!
MLS Listing ID
Listed By
Map
Estimated Monthly Payment
$4,208Loan Amount
$460,750This calculator is illustrative, but your unique situation will best be served by seeking out a purchase budget pre-approval from a reputable mortgage provider. Start My Mortgage Application can provide you an approval within 48hrs.
Home Facts
Bathroom
Kitchen
Appliances
- Solid Counter Tops
- Electric Water Heater
- Dishwasher
- Washer Connection
- Ceiling Fans
- Garage Door Opener
- Built-In Oven
- City Garbage service
- Microwave Oven
- Stove/Range
- Disposal
- Dryer Connection
- Cook Top
- Water Softener (owned)
Roof
- Composition
Levels
- One
Cooling
- One Central
Pool Features
- In Ground Pool
Window Features
- Some Remain
Parking Features
- Four or More Car Garage
Exterior Features
- Mature Trees
- Has Gutters
- Covered Patio
- Sprinkler System
- Privacy Fence
Fireplace Features
- One
- Wood Burning
- Living Room
Association Amenities
- Clubhouse
- Tennis
- Park/Playground
- Waterfront Access
- Sports Court
- BBQ/Grill
- Other - See Remarks
- Pool
- Lake/River Park
Accessibility Features
- Grab Bars in Bathroom(s)
- 2+ Access Exits
- Doors-Pocket
- No Carpet
Flooring
- Ceramic Tile
- Laminate
Foundation Details
- Slab
Architectural Style
- Traditional
- One Story
Heating
- 1 Unit
- Central

