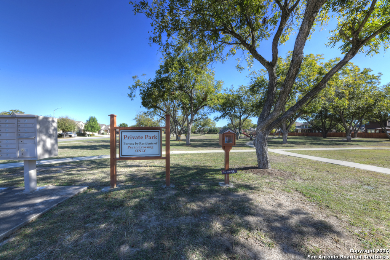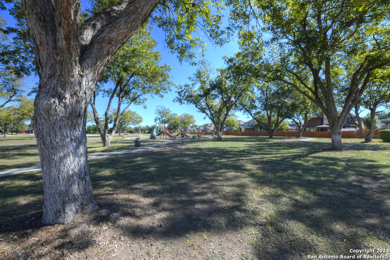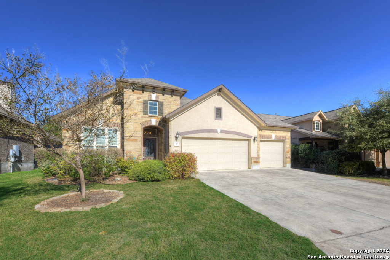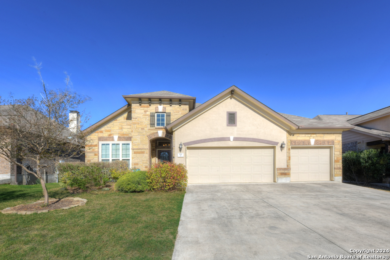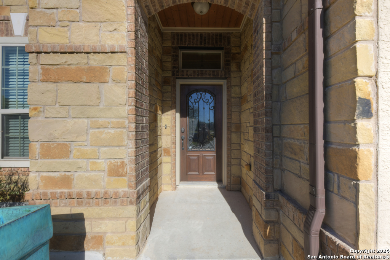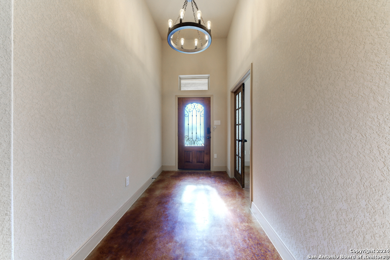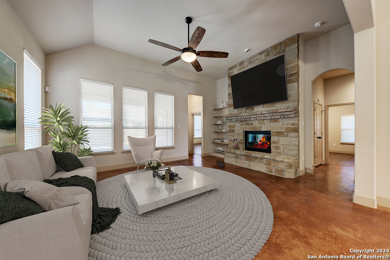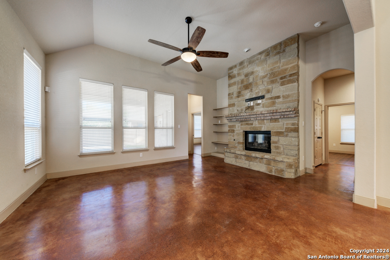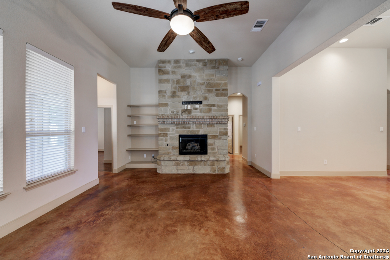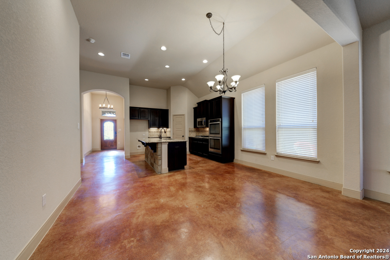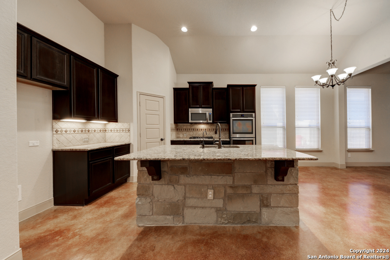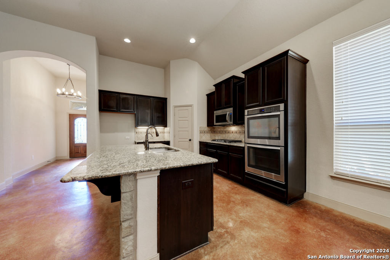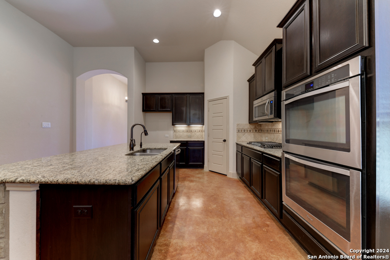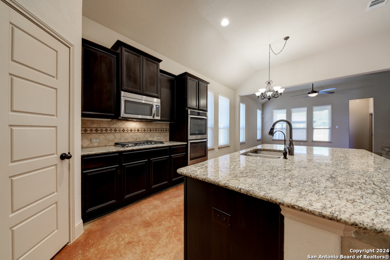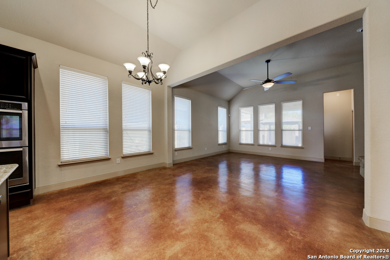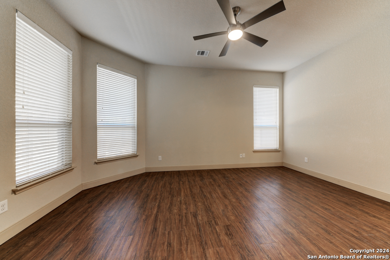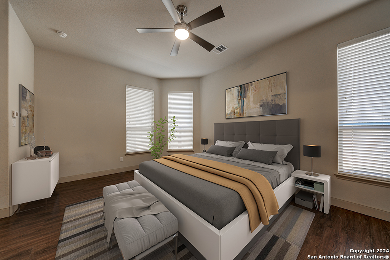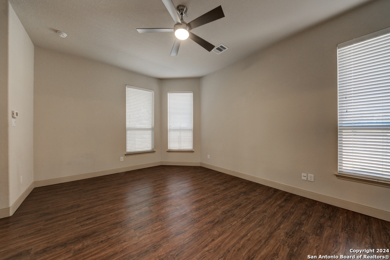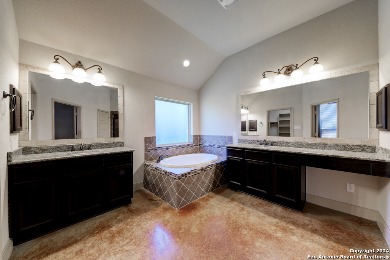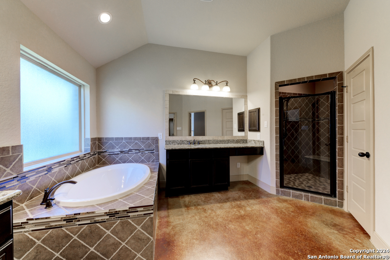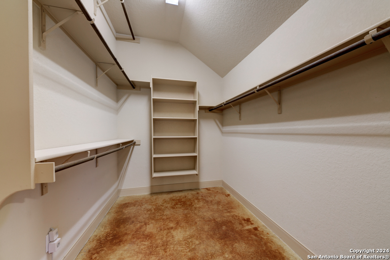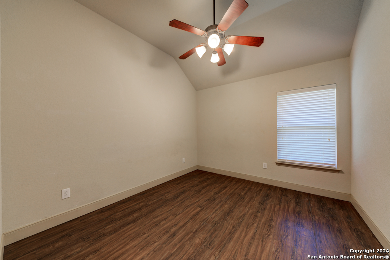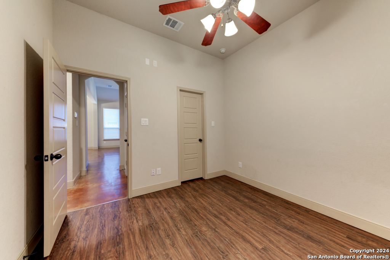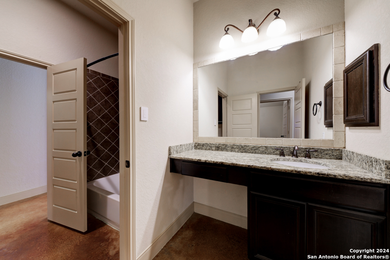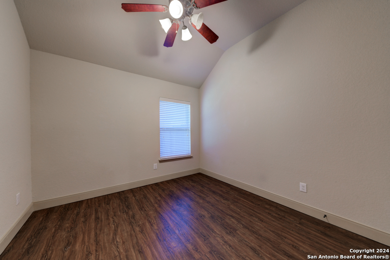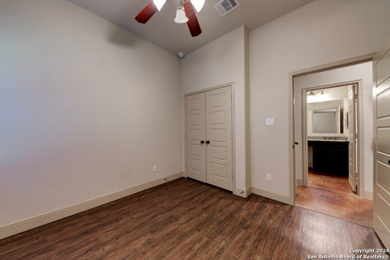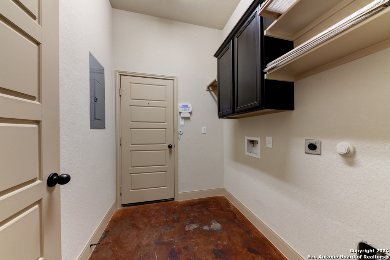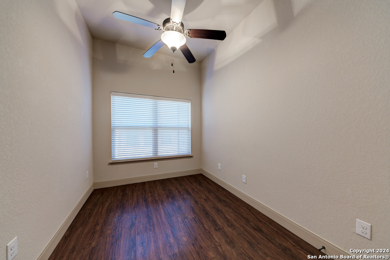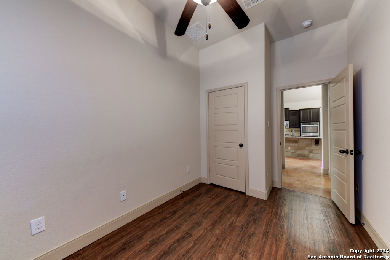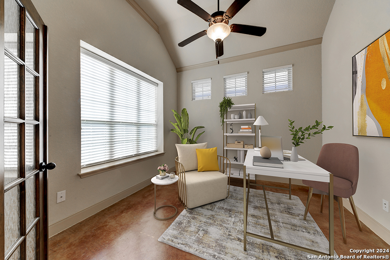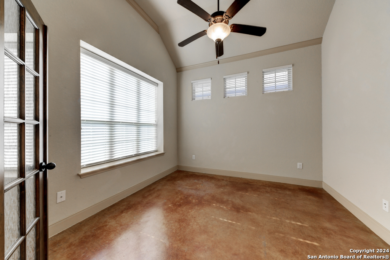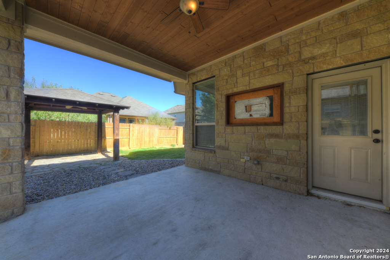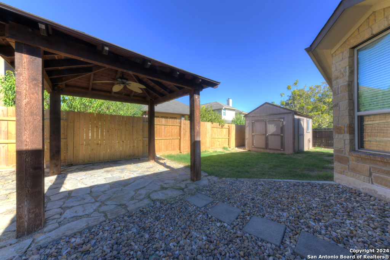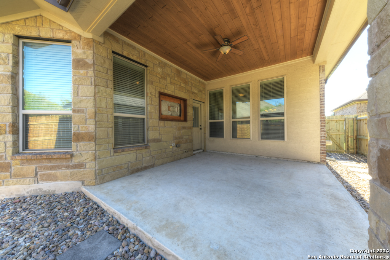Status
Market MatchUP
How this home compares to similar 4 bedroom homes in New Braunfels- Price Comparison$120,032 lower
- Home Size337 sq. ft. smaller
- Built in 2015Older than 67% of homes in New Braunfels
- New Braunfels Snapshot• 1360 active listings• 45% have 4 bedrooms• Typical 4 bedroom size: 2461 sq. ft.• Typical 4 bedroom price: $515,031
Description
$25,000 Down Payment Assistance Available - Limited Time Offer! Take advantage of the HELP Funds down payment program and receive a $25,000 grant toward your new home! If eligible, this fully forgivable assistance helps you secure your dream property when you live in it as your primary residence for five years. Stunning 4-Bedroom Home with Luxurious Upgrades & Prime Location Step into this exquisite 4-bedroom, 2-bathroom home, where luxury meets comfort in every detail. Gorgeous concrete flooring flows throughout, leading to the floor-to-ceiling fireplace in the living room, complete with built-in shelving-a true centerpiece for cozy evenings. High ceilings enhance the open and airy feel, while the spacious kitchen boasts stainless steel appliances, dark wood cabinetry, and a functional island, perfect for meal prep and entertaining. The primary suite is a serene escape, featuring a beautifully tiled ensuite bathroom with dual vanities, a separate tub, and a walk-in shower. Spacious additional bedrooms provide flexibility for family, guests, or even a second home office. With no carpet and numerous upgrades, this home is both stylish and practical. Outdoor Oasis & Prime Location Step outside to your entertainer's dream backyard, featuring stone paving, a gazebo, and a ceiling fan for year-round enjoyment. A shed adds convenient storage. Directly in front of the home, a private park with mature shade trees and a playground offers charm and convenience. Located south of I-35, this home provides easy access to downtown New Braunfels and major highways. Don't miss your chance to own this exceptional property-schedule your private tour today!
MLS Listing ID
Listed By
(210) 493-1766
BHHS Don Johnson, REALTORS
Map
Estimated Monthly Payment
$3,582Loan Amount
$375,250This calculator is illustrative, but your unique situation will best be served by seeking out a purchase budget pre-approval from a reputable mortgage provider. Start My Mortgage Application can provide you an approval within 48hrs.
Home Facts
Bathroom
Kitchen
Appliances
- Dryer Connection
- Dishwasher
- Cook Top
- Smoke Alarm
- Washer Connection
- Ceiling Fans
- Built-In Oven
- Microwave Oven
- City Garbage service
- Gas Cooking
- Solid Counter Tops
- Garage Door Opener
- Disposal
- Gas Water Heater
- Chandelier
Roof
- Composition
Levels
- One
Cooling
- One Central
Pool Features
- None
Window Features
- Some Remain
Other Structures
- Shed(s)
Exterior Features
- Patio Slab
- Sprinkler System
- Storage Building/Shed
- Covered Patio
- Privacy Fence
Fireplace Features
- One
- Living Room
- Gas Starter
Association Amenities
- Park/Playground
Flooring
- Stained Concrete
- Wood
Foundation Details
- Slab
Architectural Style
- One Story
- Texas Hill Country
Heating
- Heat Pump
