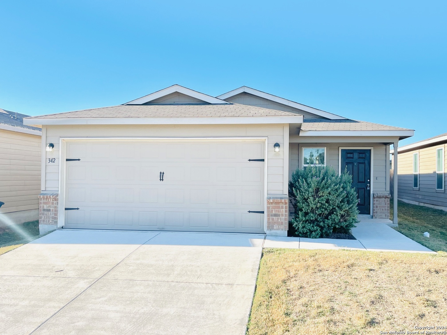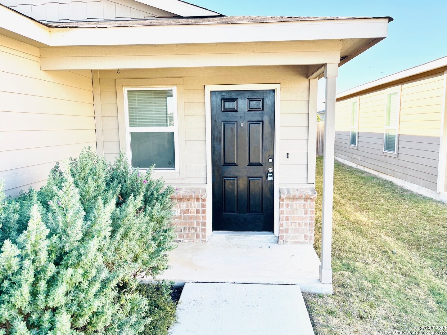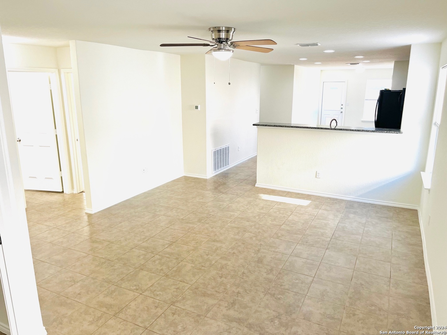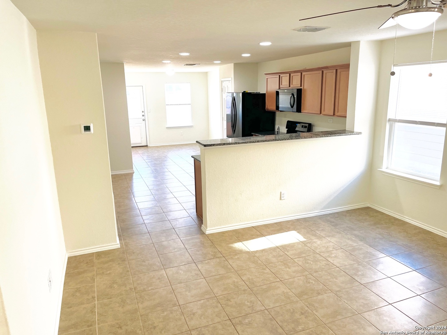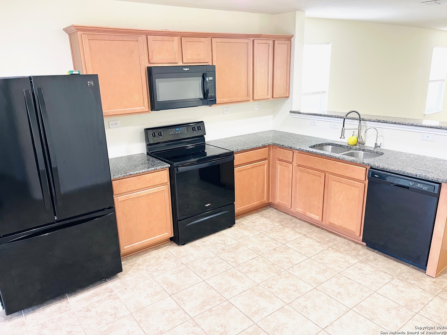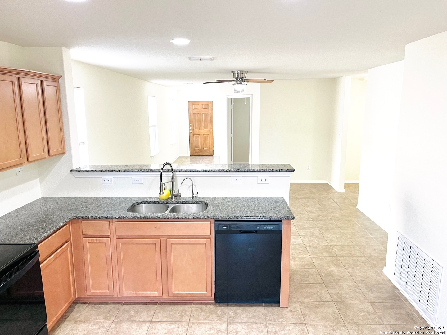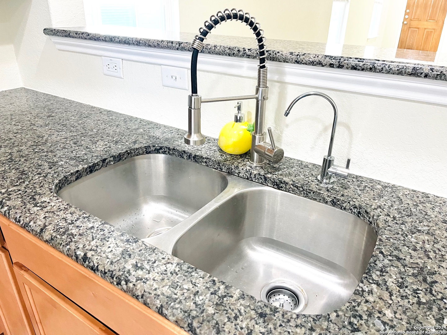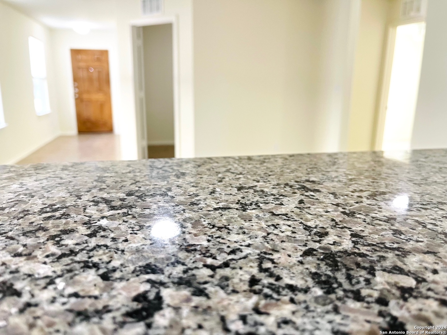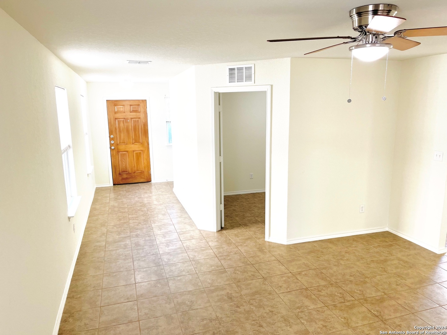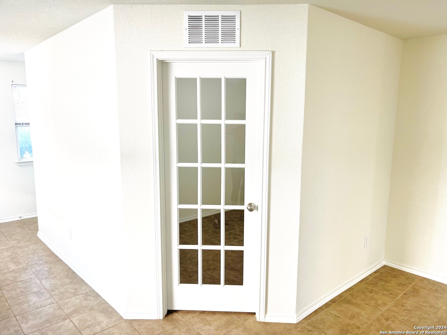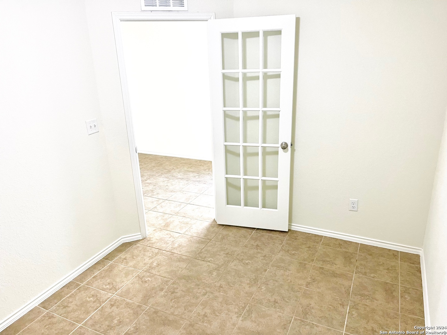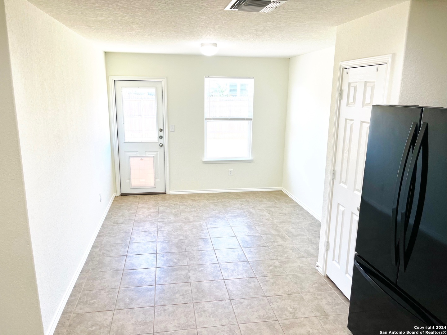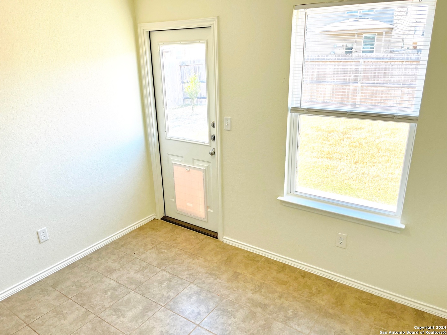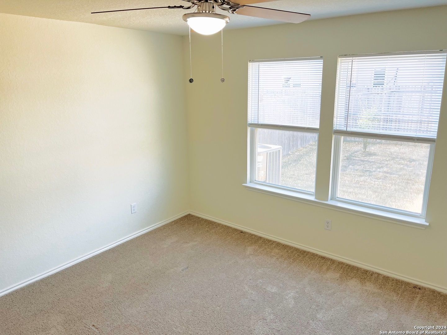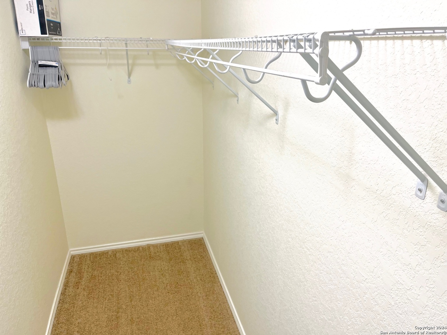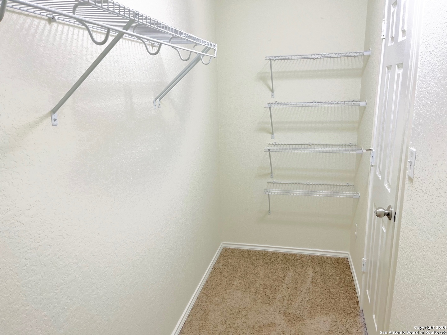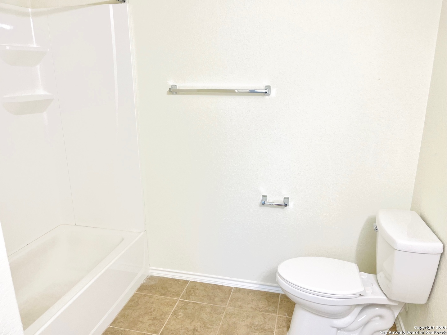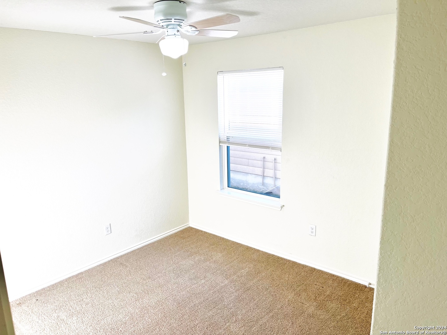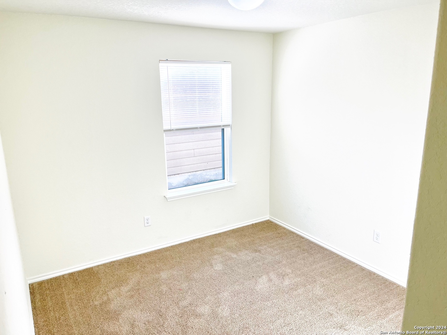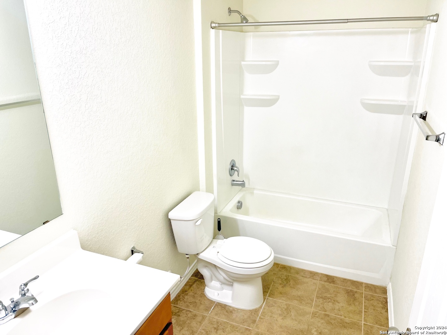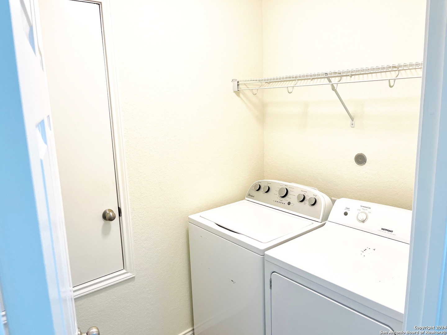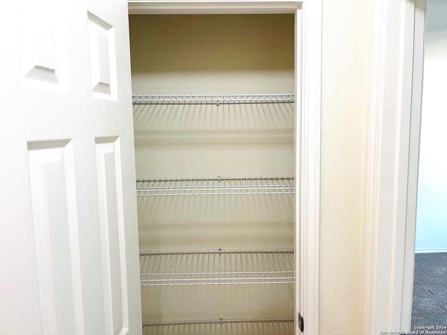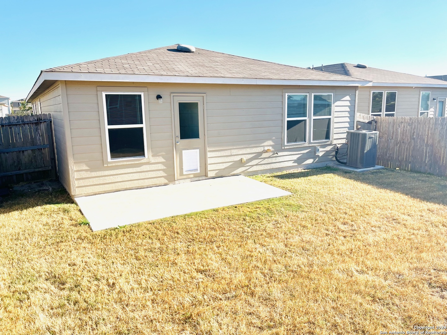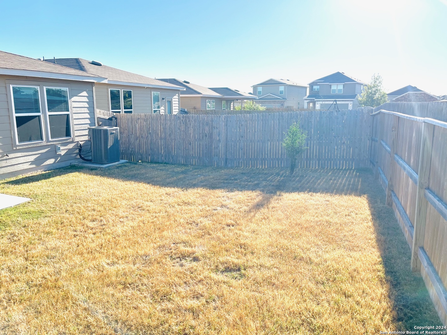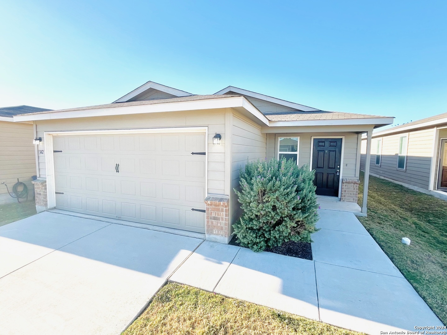Status
Market MatchUP
How this home compares to similar 3 bedroom homes in New Braunfels- Price Comparison$153,333 lower
- Home Size306 sq. ft. smaller
- Built in 2019Older than 56% of homes in New Braunfels
- New Braunfels Snapshot• 1248 active listings• 43% have 3 bedrooms• Typical 3 bedroom size: 1816 sq. ft.• Typical 3 bedroom price: $393,332
Description
**SELLER FINANCING and SPECIAL INCENTIVES AVAILBLE WITH PREFERRED LENDER - reach out for details** Welcome home to this newer (2019 build), 1-story, open-concept home with fresh paint, tile throughout the living spaces, NEW carpet in the bedrooms, and a BONUS room that would be perfect as an office/study, playroom or media room. The kitchen features sparkling granite countertops with an eat-in breakfast bar, matching black appliances (two fridges negotiable) and ample storage space. The home is fully fenced and even has a large doggie door already installed in the back door for your fur babies. The separate laundry room is in the heart of the home making laundry a breeze and includes additional storage space and a negotiable washer and dryer set. This home is perfect for a small family, someone who works remotely, a first-time home buyer or those looking to downsize and enjoy the comfort and convenience of this quiet, family-friendly neighborhood. With only a short drive to Creekside and less than 15 minutes to downtown New Braunfels, you have easy access to a variety of shopping, entertainment and restaurants to enjoy. Plus, this home has easy access to I-35 for commutes to San Antonio or San Marcos. Schedule your own private tour today!
MLS Listing ID
Listed By
Map
Estimated Monthly Payment
$2,162Loan Amount
$228,000This calculator is illustrative, but your unique situation will best be served by seeking out a purchase budget pre-approval from a reputable mortgage provider. Start My Mortgage Application can provide you an approval within 48hrs.
Home Facts
Bathroom
Kitchen
Appliances
- Dryer Connection
- Microwave Oven
- Smoke Alarm
- City Garbage service
- Ice Maker Connection
- Stove/Range
- Washer Connection
- Garage Door Opener
- Electric Water Heater
- Refrigerator
- Dishwasher
- Ceiling Fans
- Washer
- Solid Counter Tops
- Smooth Cooktop
- Dryer
Roof
- Composition
Levels
- One
Cooling
- One Central
Pool Features
- None
Window Features
- None Remain
Other Structures
- None
Parking Features
- Attached
- Two Car Garage
Exterior Features
- Double Pane Windows
- Patio Slab
- Privacy Fence
- Covered Patio
Fireplace Features
- Not Applicable
Association Amenities
- Jogging Trails
Accessibility Features
- First Floor Bedroom
- No Steps Down
- 2+ Access Exits
- Entry Slope less than 1 foot
- No Stairs
- First Floor Bath
- Level Lot
Flooring
- Ceramic Tile
- Carpeting
Foundation Details
- Slab
Architectural Style
- Traditional
- One Story
Heating
- Heat Pump
- Central
- 1 Unit
