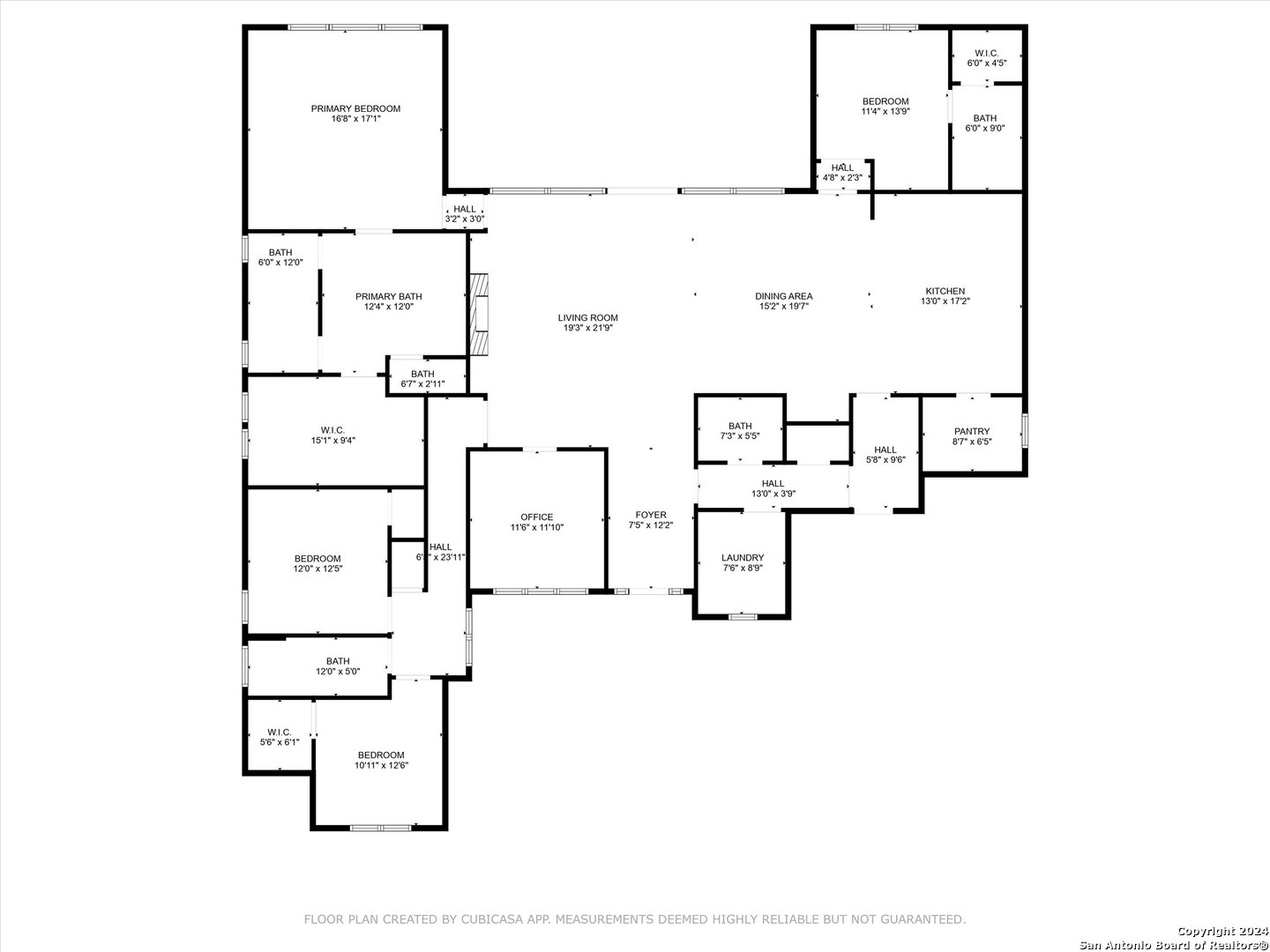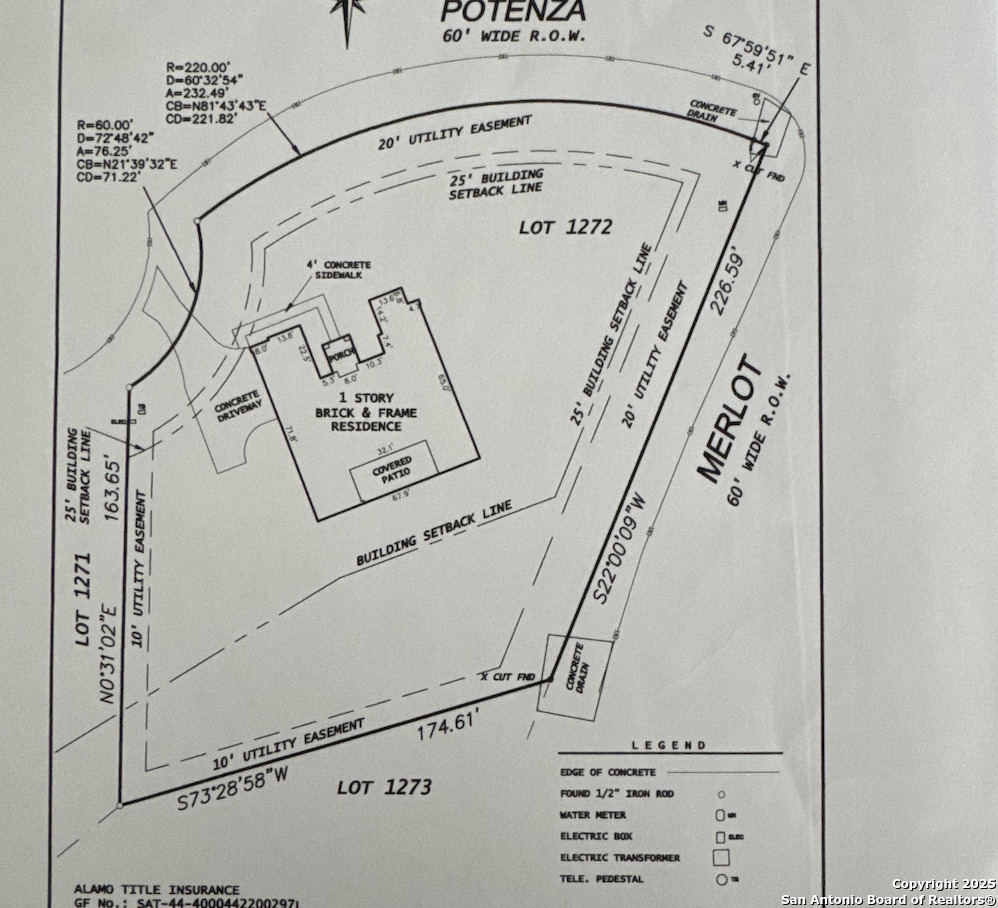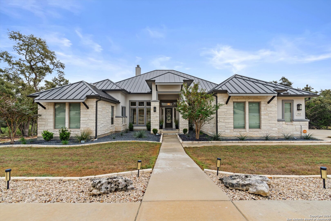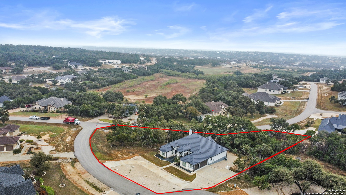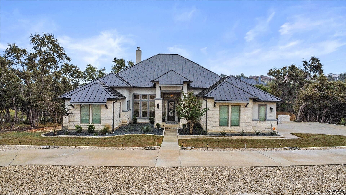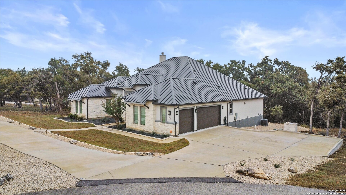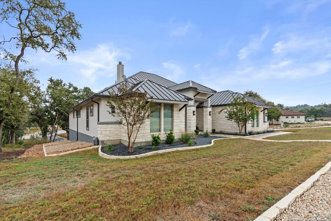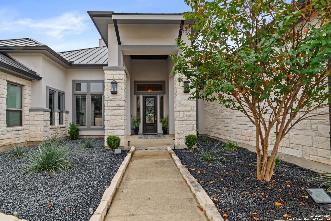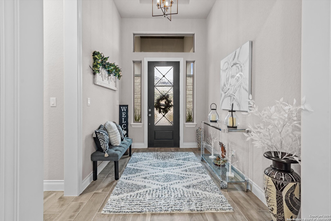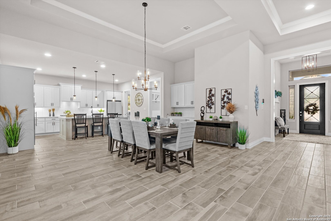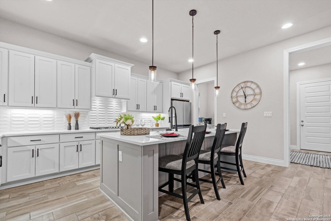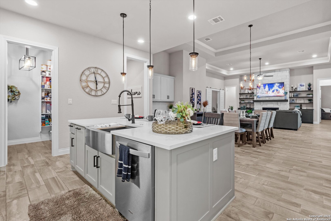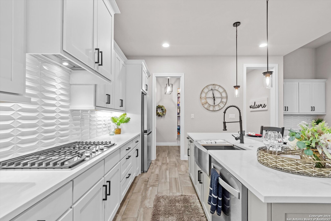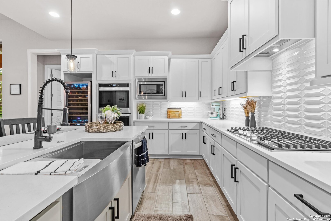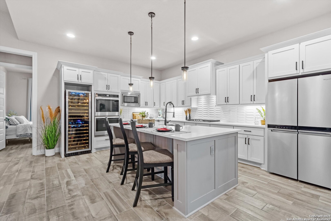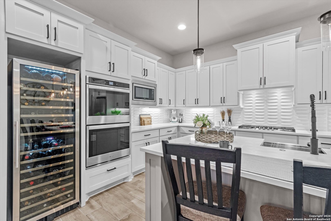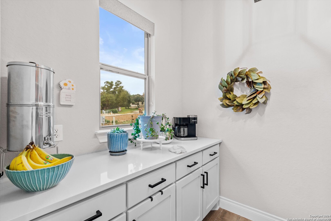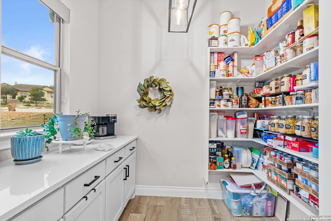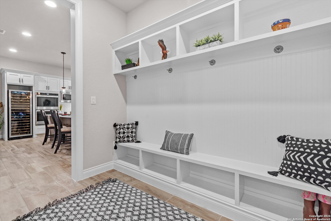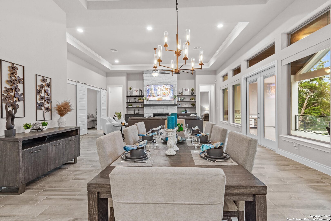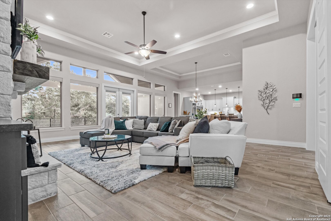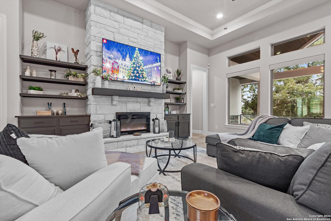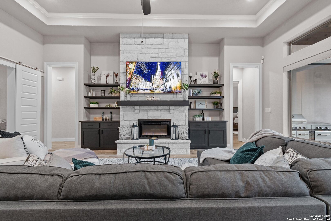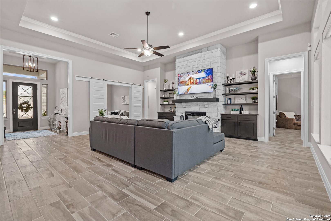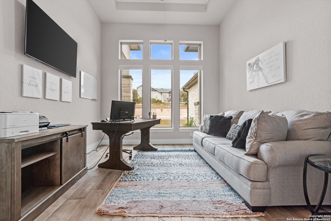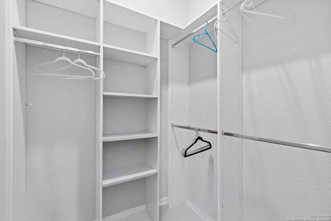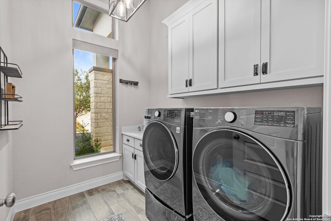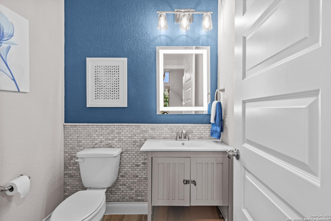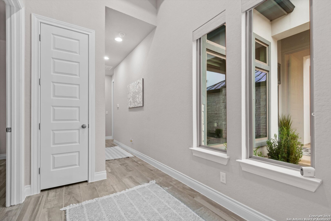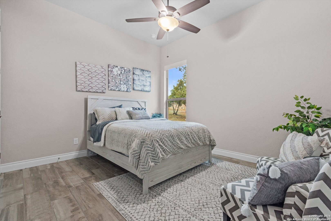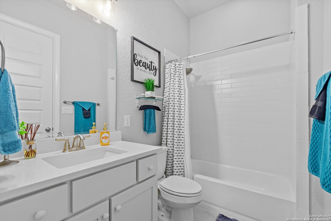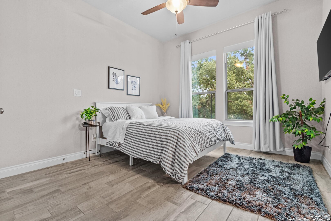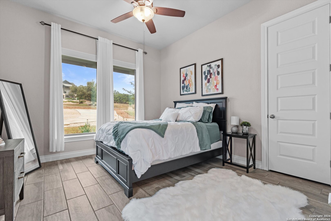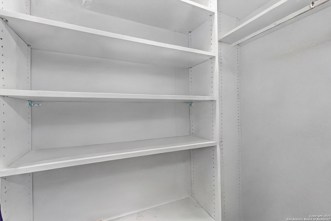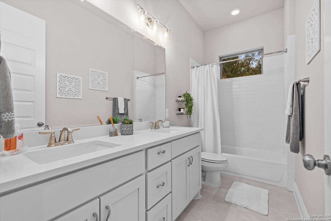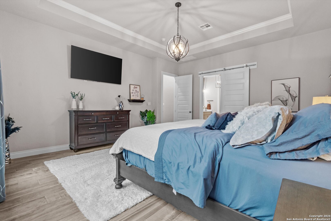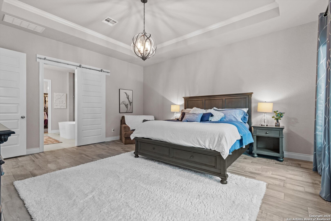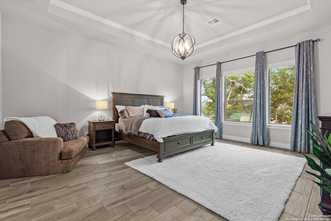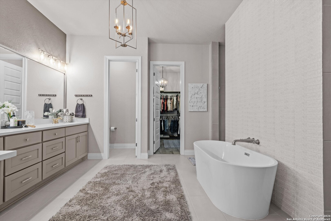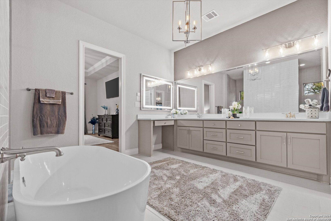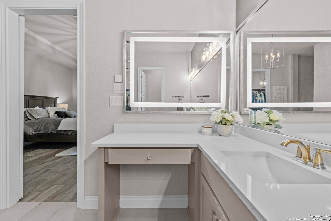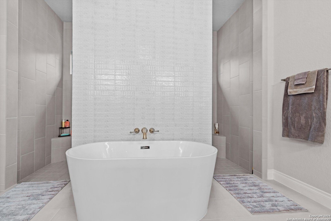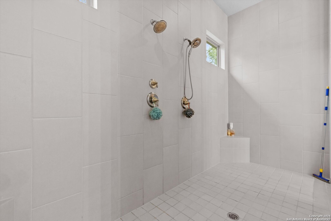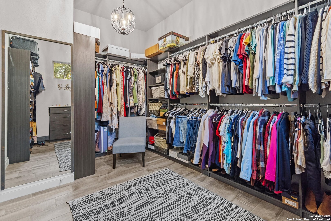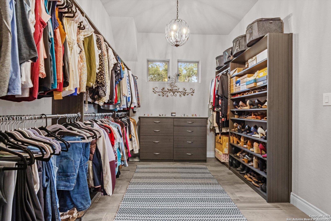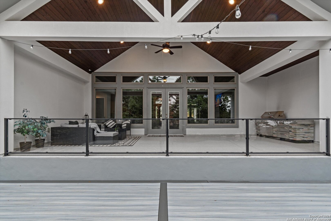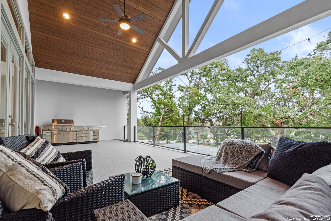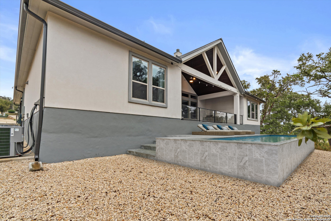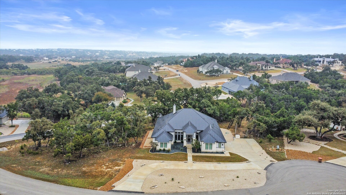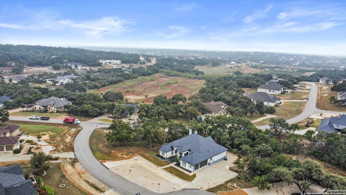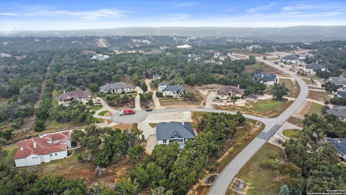Status
Market MatchUP
How this home compares to similar 4 bedroom homes in New Braunfels- Price Comparison$573,867 higher
- Home Size804 sq. ft. larger
- Built in 2021Newer than 52% of homes in New Braunfels
- New Braunfels Snapshot• 1363 active listings• 45% have 4 bedrooms• Typical 4 bedroom size: 2462 sq. ft.• Typical 4 bedroom price: $515,132
Description
**Motivated seller!** Nestled in a quiet cul-de-sac within the sought-after Vintage Oaks community, this beautifully upgraded JLP 4-bedrooms, 3.5-bathrooms home offers the perfect blend of luxury, convenience, and style. From the moment you arrive, you'll be impressed by the meticulous care and attention to detail evident throughout the home. The spacious primary suite is a true retreat, featuring a custom beauty mirror with lighting, upgraded lighting fixtures, a relaxing garden tub, a walk-in shower, and a massive walk-in closet. The guest bedroom includes its own ensuite bathroom, ensuring privacy and comfort for visitors. The home also boasts a dedicated office space, perfect for working from home, and a mud room for added practicality. Designed for both luxury and functionality, the kitchen is a chef's dream with a large island ideal for entertaining, complemented by a wine fridge for your collection. High ceilings throughout the home create an open, airy feel, and there's no carpet anywhere-only sleek, easy-to-maintain wood tile flooring. Beautiful built-in cabinets frame both sides of the electric fireplace in the living room, adding a touch of elegance to the space. Custom closets are found in all bedrooms except one, offering ample storage, and automated blinds in the living room, primary bedroom, and office provide added convenience and privacy with just the touch of a button. The home's outdoor living space is equally impressive, with epoxy-coated flooring on the deck and an extended deck featuring stylish glass railings, perfect for relaxing or entertaining. The rear second deck, measuring 18 feet wide by 28 feet long, can be removed to accommodate a pool. There are 36 feet available from the house to the building setback line. The oversized 3-car garage has plenty of space. The circular driveway provides additional convenience, is illuminated with ambient lighting, and includes room for RV parking. Other thoughtful features include a security system with cameras already installed, gutters, and a water softener that will convey with the home. The second deck can be removed to make space for a pool. This home is truly a one-of-a-kind property in a highly desirable neighborhood-don't miss your chance to make it yours!
MLS Listing ID
Listed By
(210) 935-3282
Shires Buck Realty
Map
Estimated Monthly Payment
$8,939Loan Amount
$1,034,550This calculator is illustrative, but your unique situation will best be served by seeking out a purchase budget pre-approval from a reputable mortgage provider. Start My Mortgage Application can provide you an approval within 48hrs.
Home Facts
Bathroom
Kitchen
Appliances
- Dryer Connection
- Dishwasher
- Security System (Owned)
- Double Ovens
- Smoke Alarm
- Ice Maker Connection
- Ceiling Fans
- Built-In Oven
- Electric Water Heater
- Carbon Monoxide Detector
- Microwave Oven
- Plumb for Water Softener
- Self-Cleaning Oven
- Gas Cooking
- Solid Counter Tops
- Disposal
- Custom Cabinets
- Chandelier
- Washer Connection
- Vent Fan
- Gas Grill
- Private Garbage Service
- Refrigerator
- Pre-Wired for Security
- 2+ Water Heater Units
- Garage Door Opener
- Cook Top
- Water Softener (owned)
Roof
- Metal
Levels
- One
Cooling
- One Central
Pool Features
- None
Window Features
- All Remain
Fireplace Features
- One
- Living Room
- Glass/Enclosed Screen
Association Amenities
- Sports Court
- Basketball Court
- BBQ/Grill
- Clubhouse
- Volleyball Court
- Jogging Trails
- Bike Trails
- Park/Playground
- Tennis
- Pool
Flooring
- Ceramic Tile
Foundation Details
- Slab
Architectural Style
- One Story
- Contemporary
- Texas Hill Country
Heating
- Central
