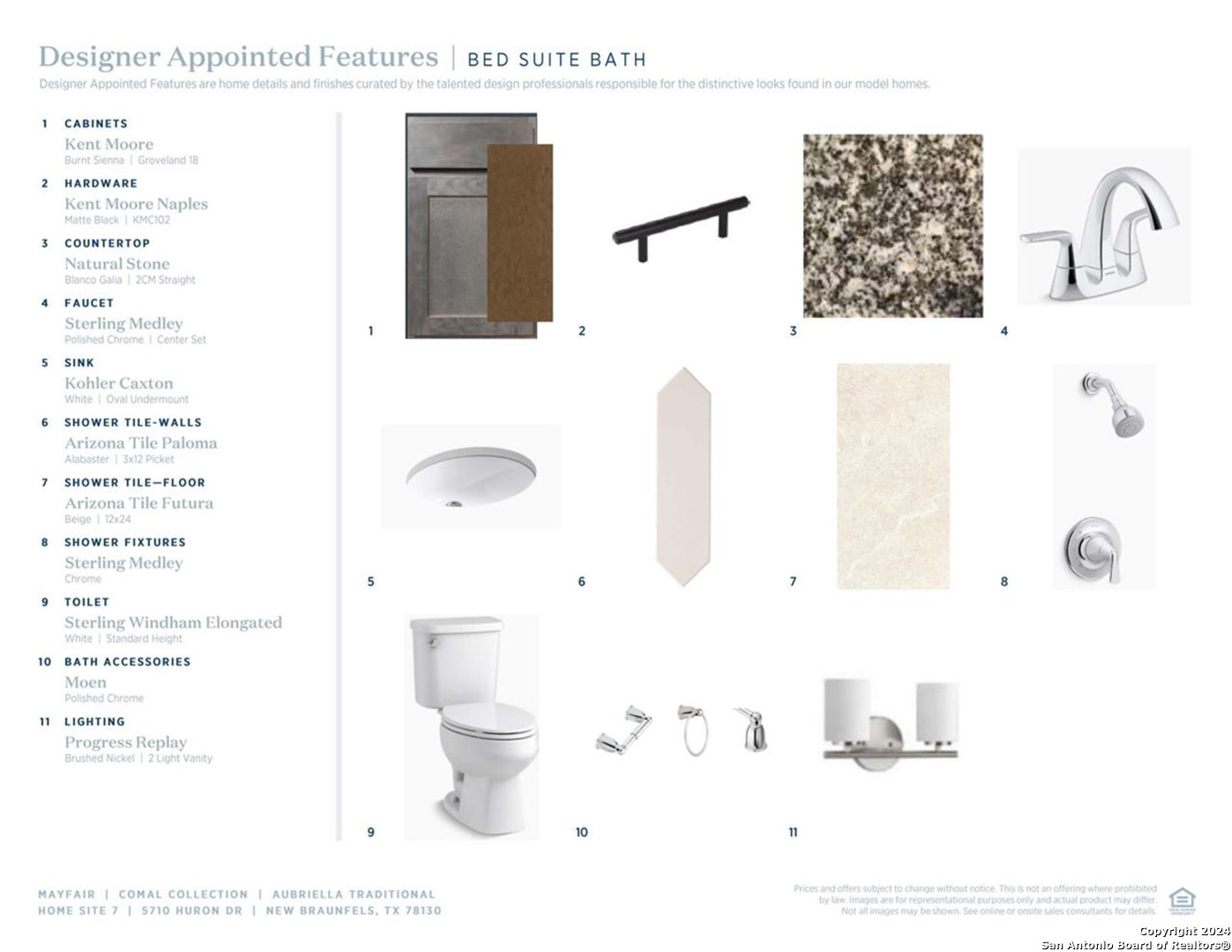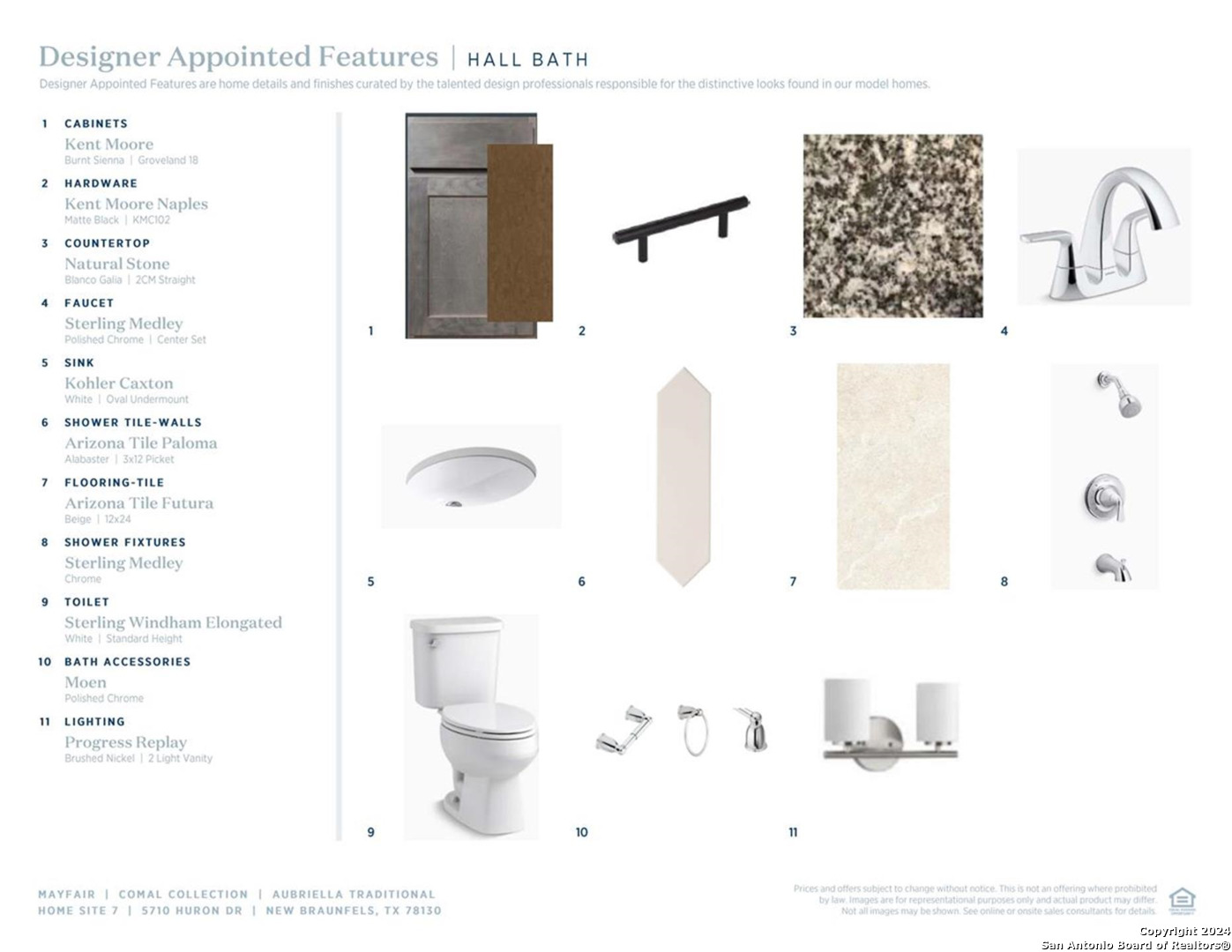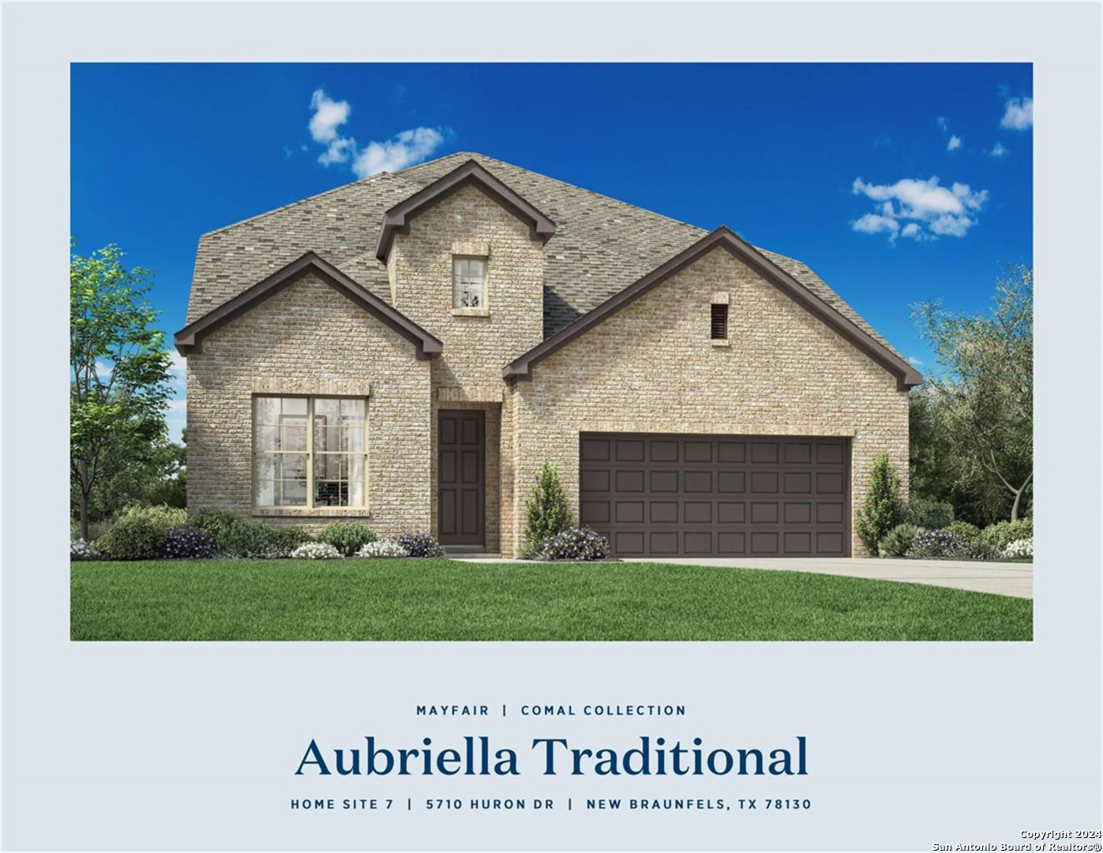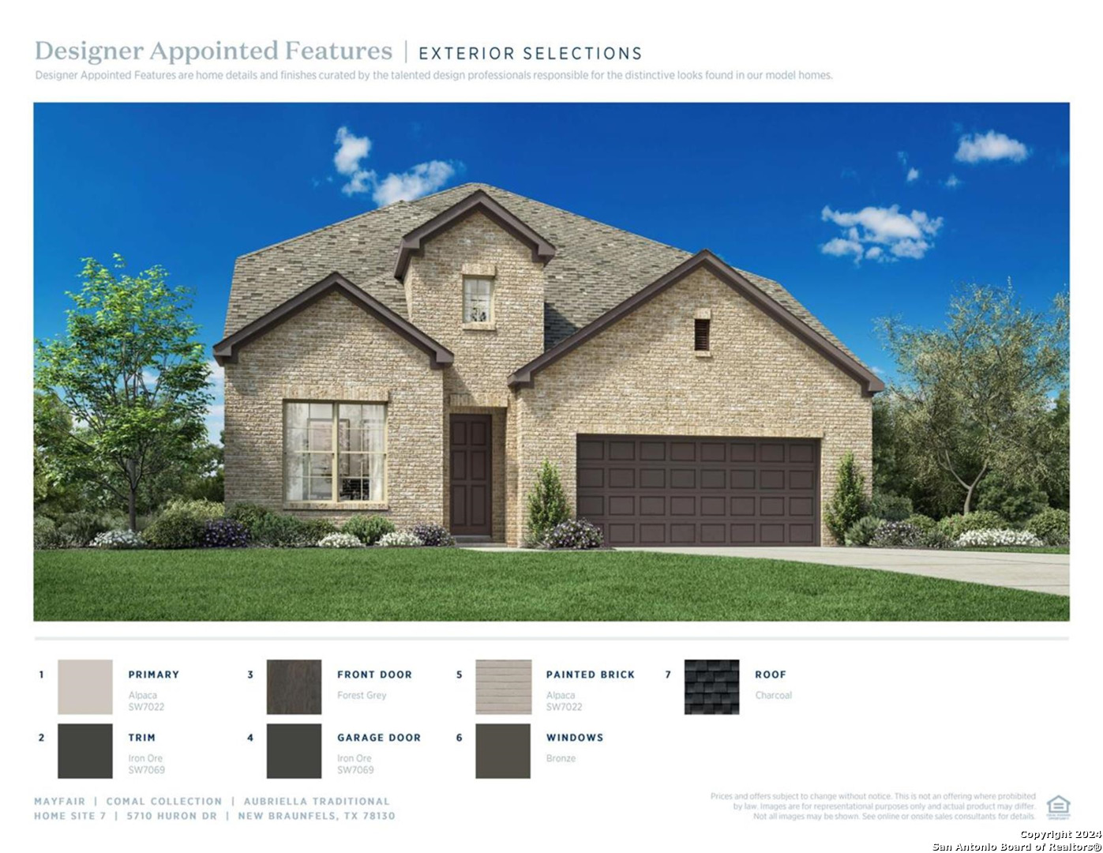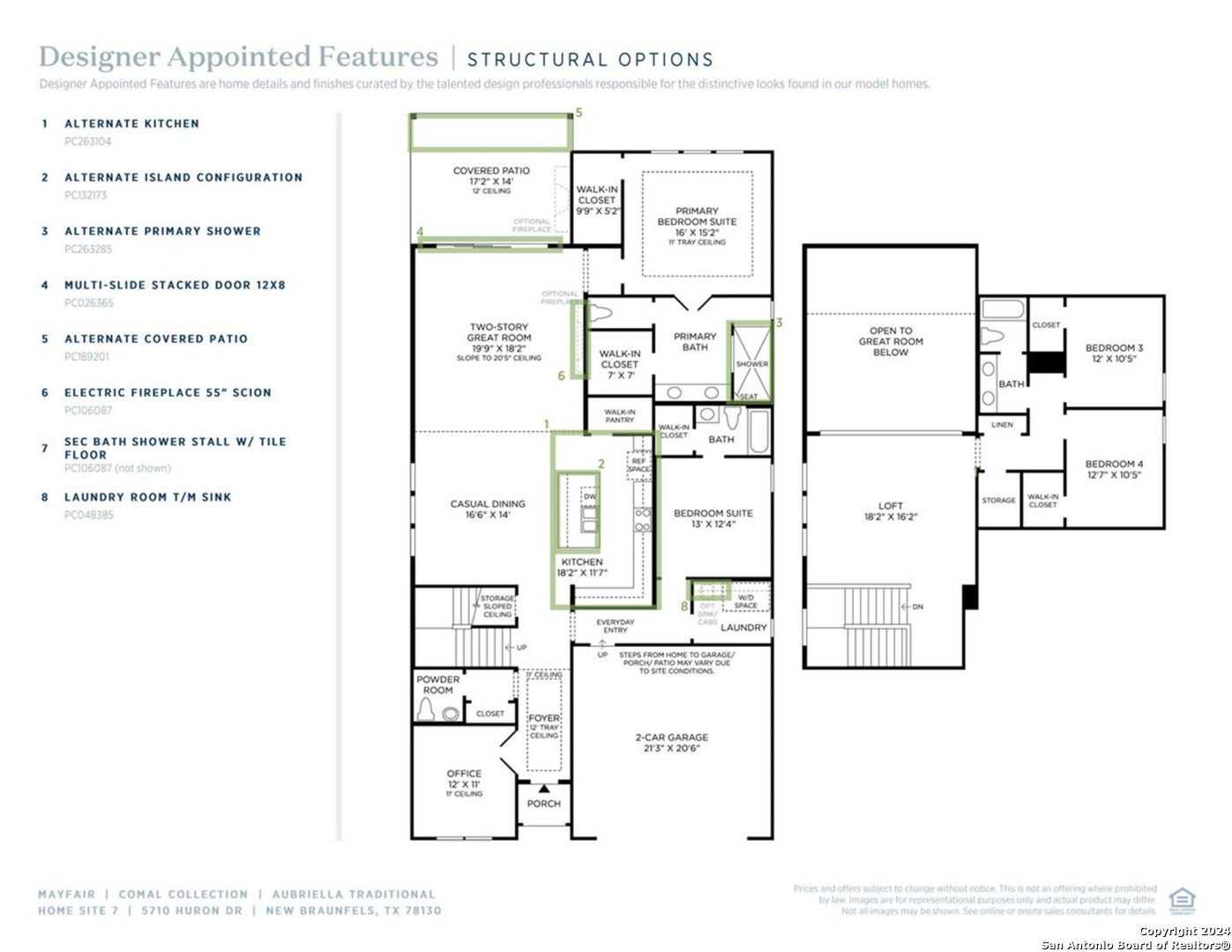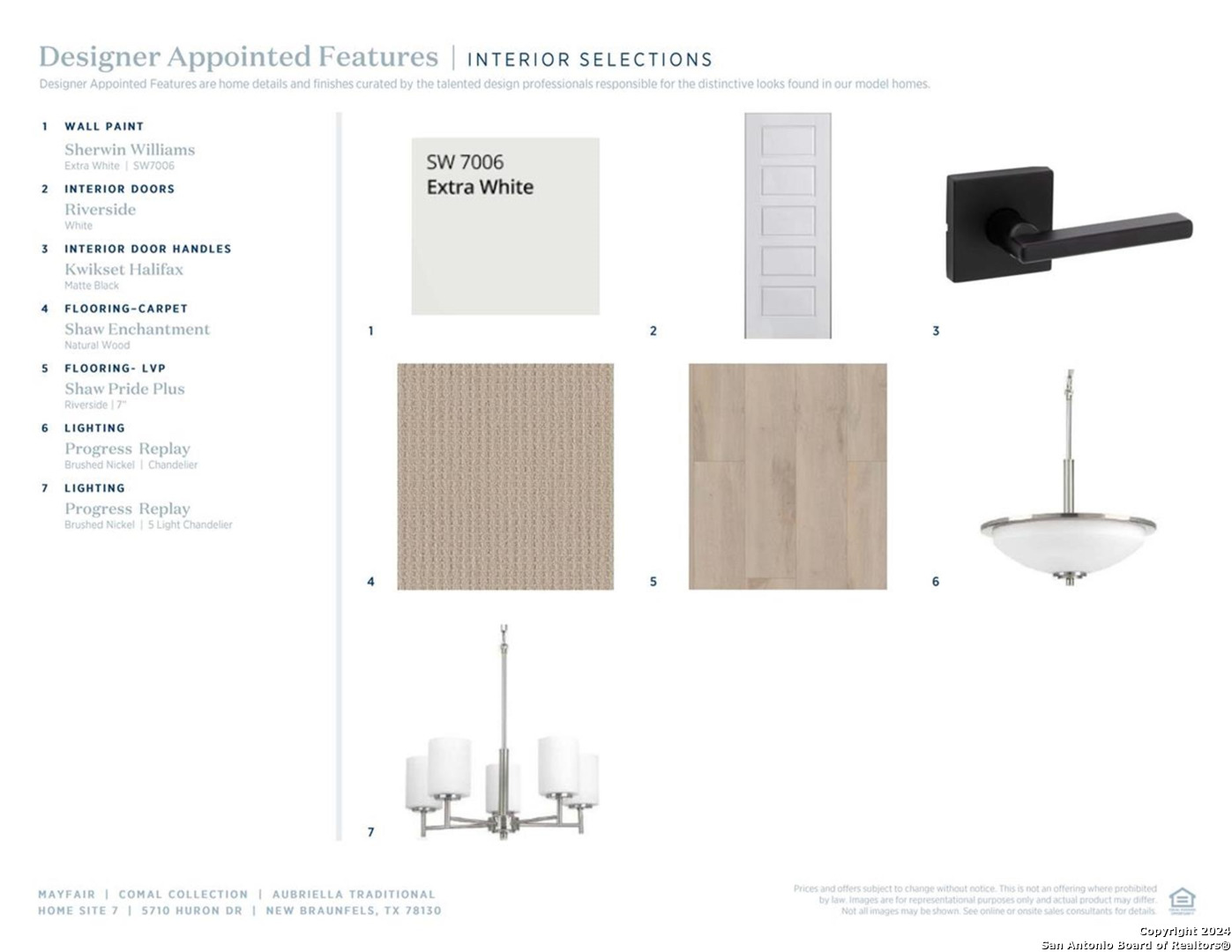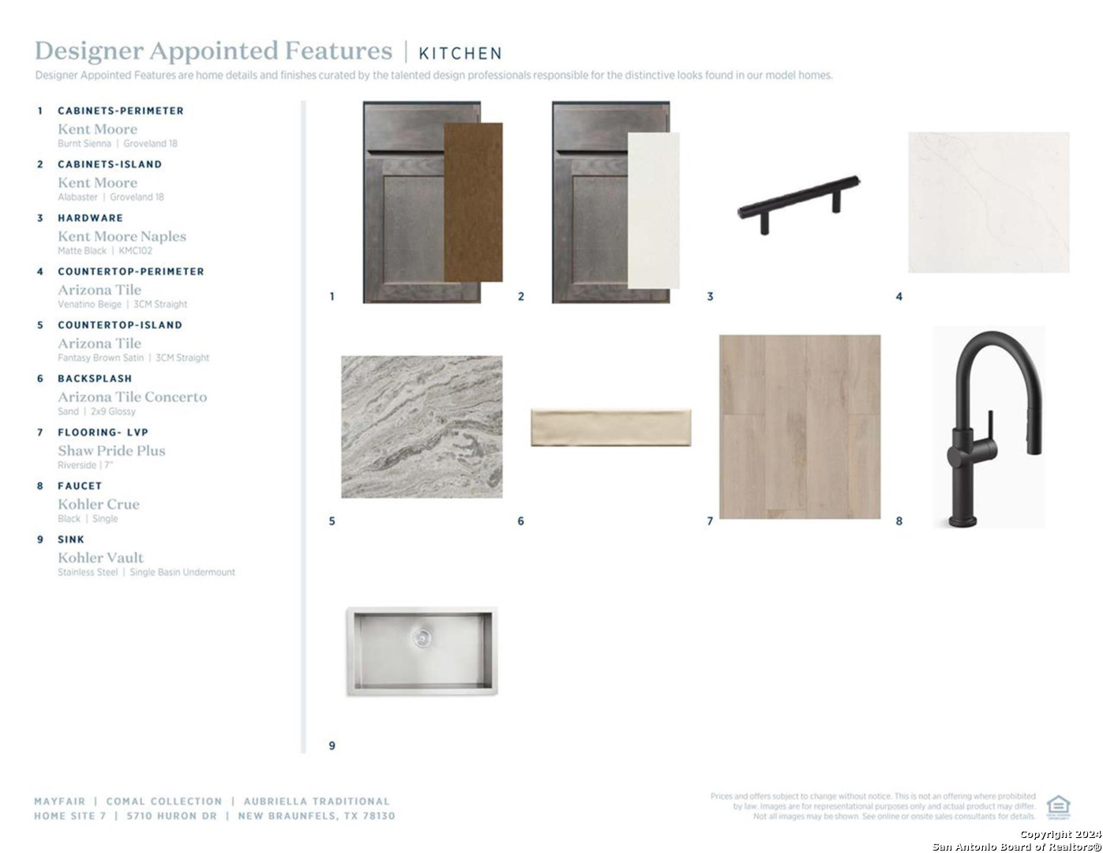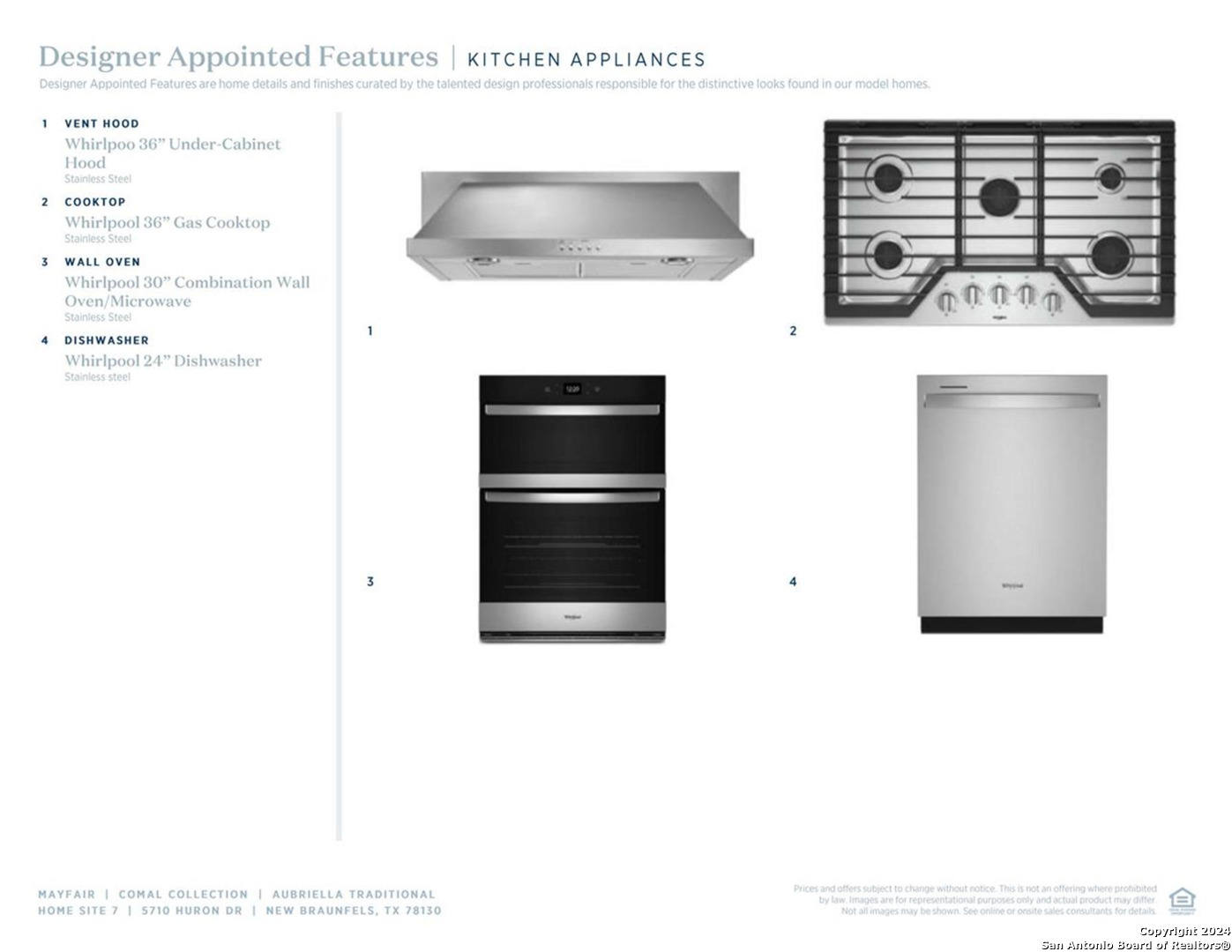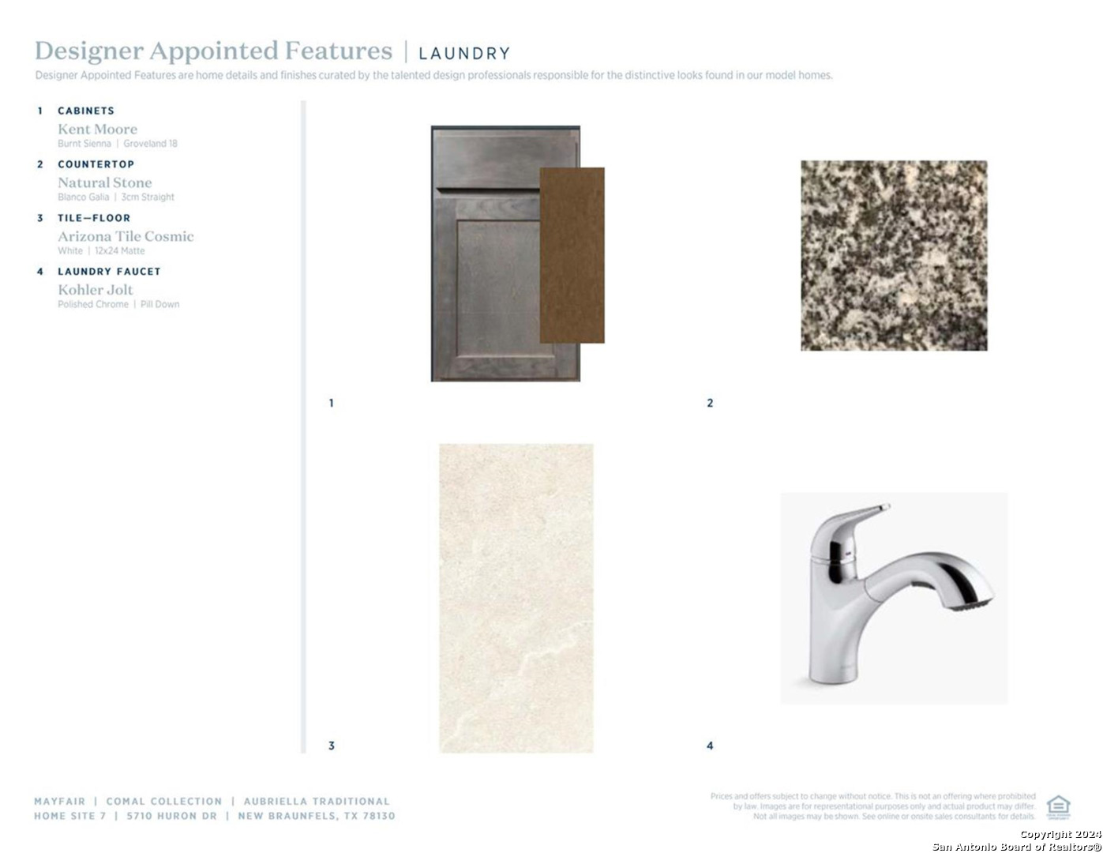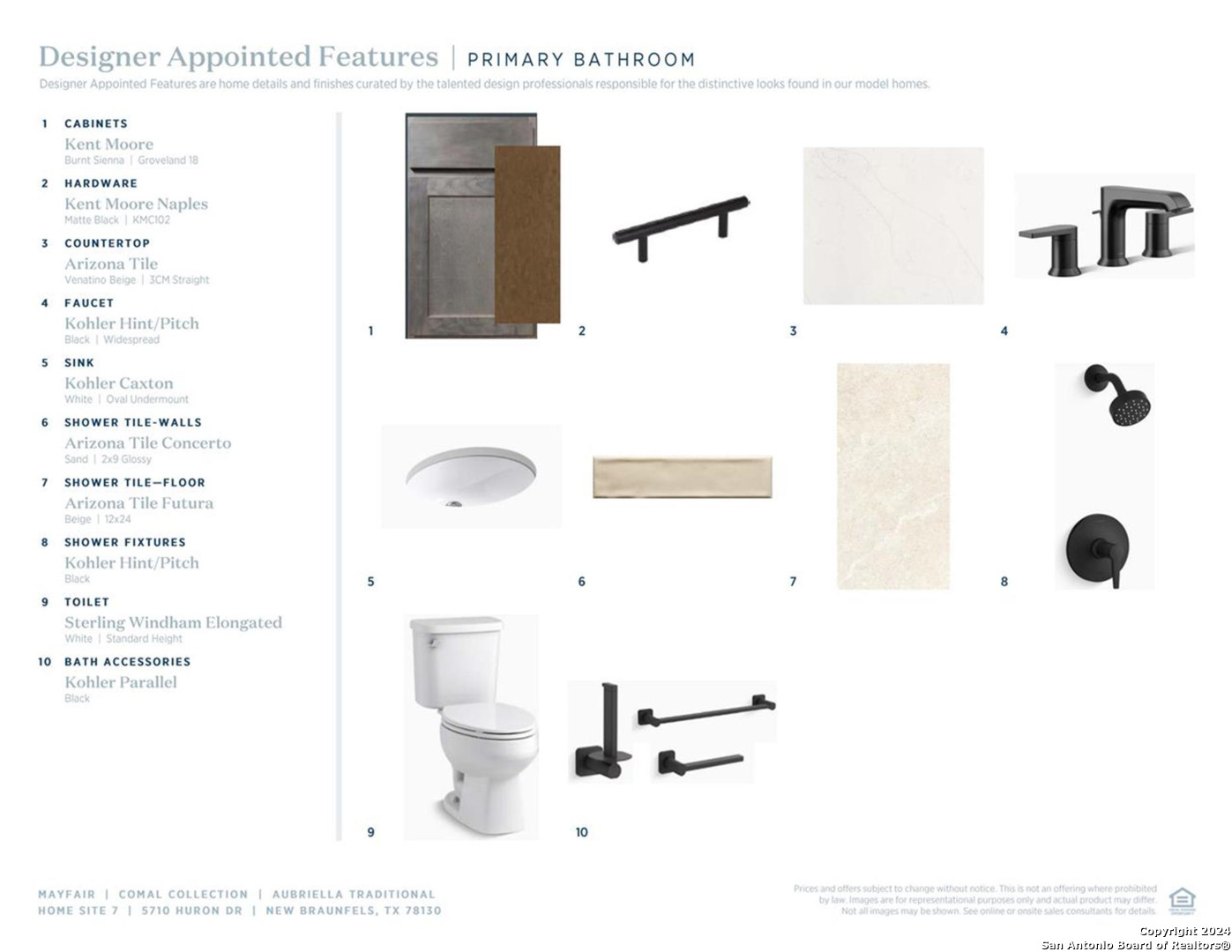Status
Market MatchUP
How this home compares to similar 4 bedroom homes in New Braunfels- Price Comparison$108,944 higher
- Home Size667 sq. ft. larger
- Built in 2024Newer than 90% of homes in New Braunfels
- New Braunfels Snapshot• 1357 active listings• 45% have 4 bedrooms• Typical 4 bedroom size: 2462 sq. ft.• Typical 4 bedroom price: $515,055
Description
MLS# 1828663 - Built by Toll Brothers, Inc. - June completion! ~ This beautifully crafted home offers 3,129 square feet, 4 bedrooms, and 3.5 baths. The bright foyer sets the perfect mood, offering plenty of natural light and flowing effortlessly into the rest of the home. The oversized kitchen island is the perfect centerpiece for entertaining. With free-flowing space between the kitchen and great room, the casual dining area is the perfect setting to connect with the family. The great room is ideal for relaxation, featuring a cozy fireplace and abundant natural light. A first-floor office provides the space to work from home, making this residence a perfect blend of comfort and functionality for modern living. This home is situated in a master-planned community that truly is the place to be, offering a wealth of amenities and a vibrant lifestyle. Don't miss the chance to make it yours! Disclaimer: Photos are images only and should not be relied upon to confirm applicable features.
MLS Listing ID
Listed By
(888) 872-6006
HomesUSA.com
Map
Estimated Monthly Payment
$4,641Loan Amount
$592,800This calculator is illustrative, but your unique situation will best be served by seeking out a purchase budget pre-approval from a reputable mortgage provider. Start My Mortgage Application can provide you an approval within 48hrs.
Home Facts
Bathroom
Kitchen
Appliances
- Washer Connection
- Microwave Oven
- Disposal
- Dryer Connection
- Plumb for Water Softener
- Smoke Alarm
- Ice Maker Connection
- In Wall Pest Control
- Dishwasher
- City Garbage service
- Ceiling Fans
- Vent Fan
- Self-Cleaning Oven
- Solid Counter Tops
- Cook Top
- Built-In Oven
- Garage Door Opener
- Gas Water Heater
Roof
- Composition
Levels
- Two
Cooling
- One Central
- Zoned
Pool Features
- None
Window Features
- None Remain
Exterior Features
- Covered Patio
- Double Pane Windows
- Sprinkler System
- Has Gutters
Fireplace Features
- Family Room
Association Amenities
- None
- Park/Playground
- Pool
Flooring
- Wood
- Carpeting
- Ceramic Tile
Foundation Details
- Slab
Architectural Style
- Traditional
Heating
- 1 Unit
- Central
- Zoned
