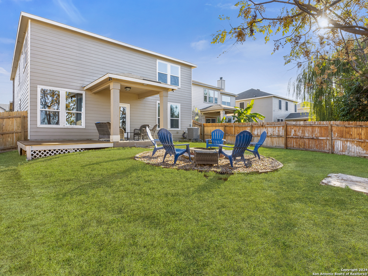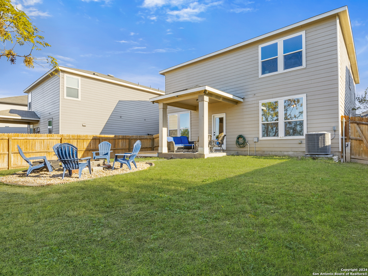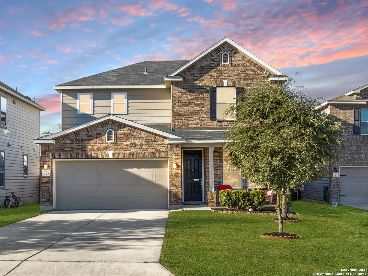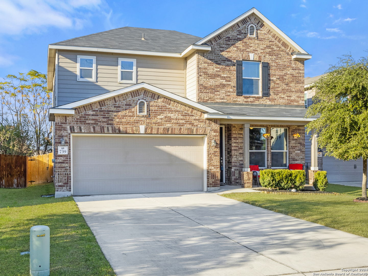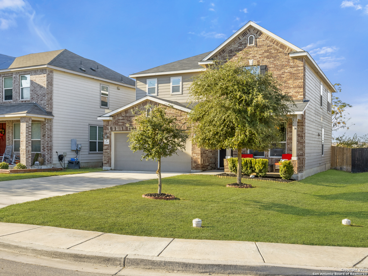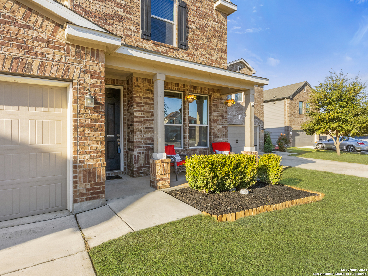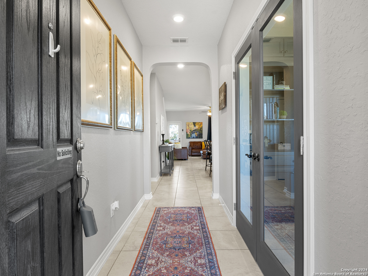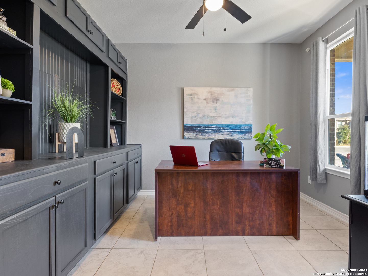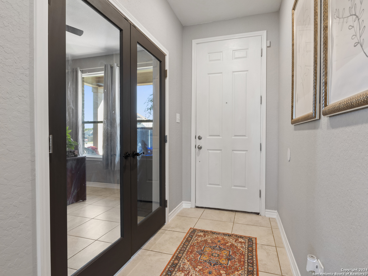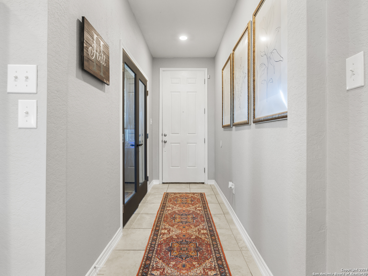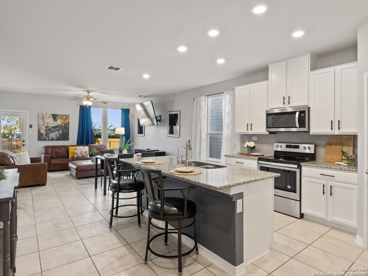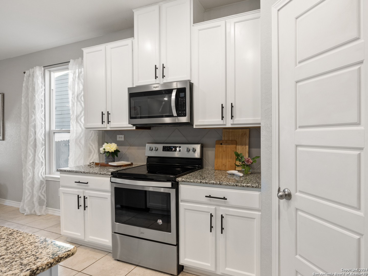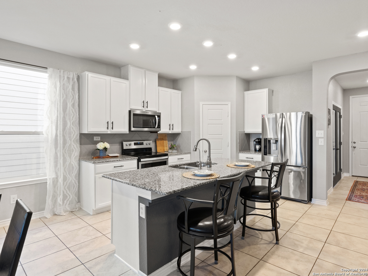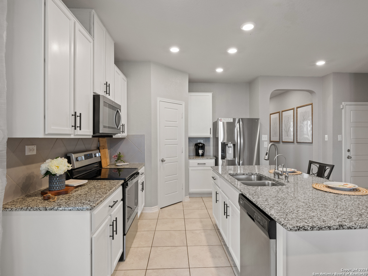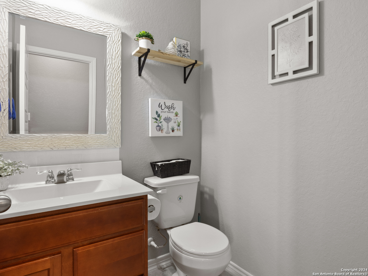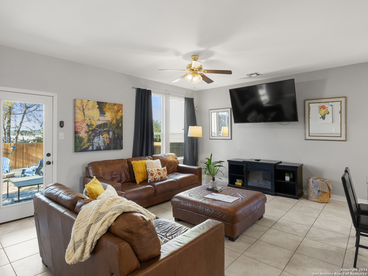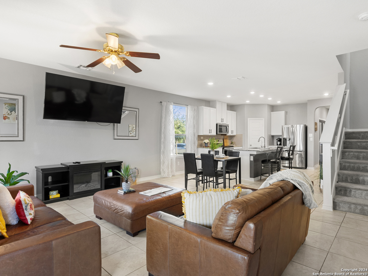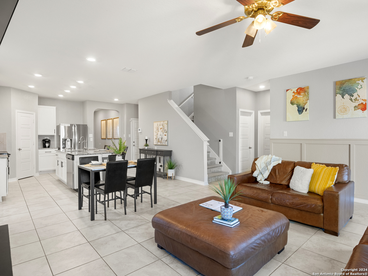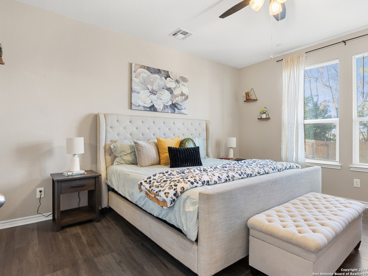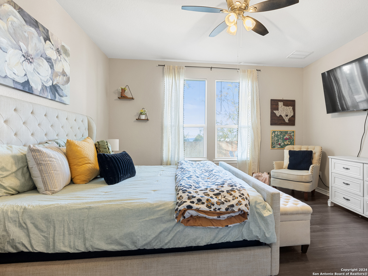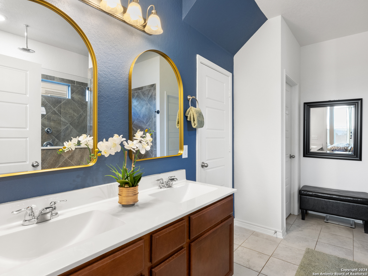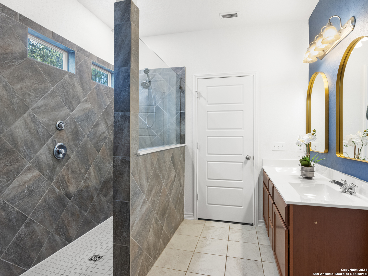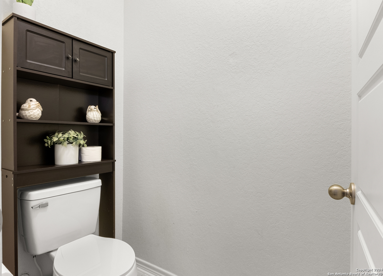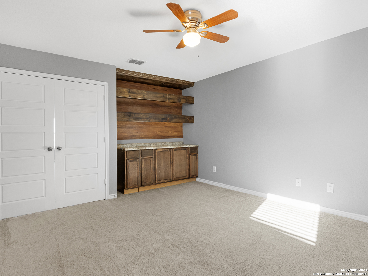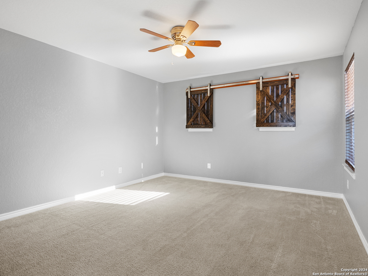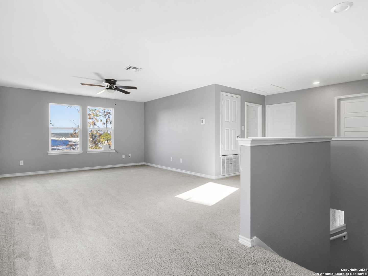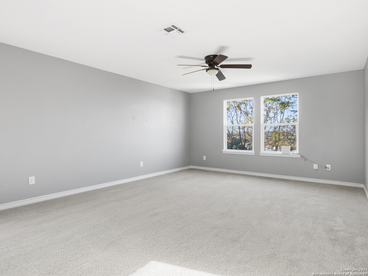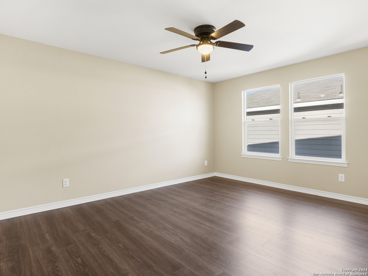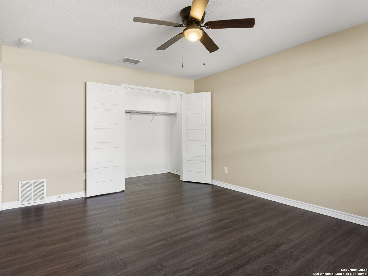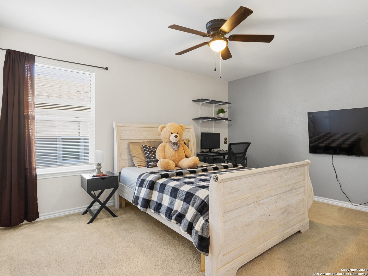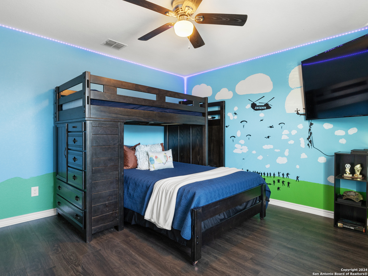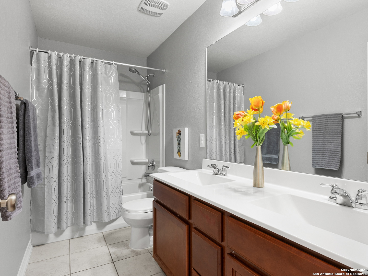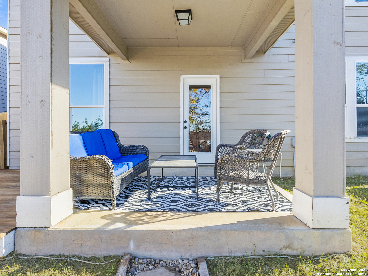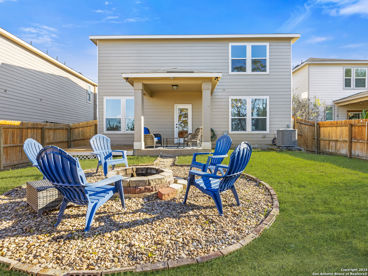Status
Market MatchUP
How this home compares to similar 4 bedroom homes in New Braunfels- Price Comparison$160,032 lower
- Home Size258 sq. ft. larger
- Built in 2018Older than 59% of homes in New Braunfels
- New Braunfels Snapshot• 1360 active listings• 45% have 4 bedrooms• Typical 4 bedroom size: 2461 sq. ft.• Typical 4 bedroom price: $515,031
Description
Welcome to this beautifully maintained home in New Braunfels TX. You will love the easy commute to IH 35, 10 minutes to San Antonio, and short distance to Gruene. Upon entering the home, you will be greeted by a private office that has upgraded built ins for books, photos, and more. The kitchen and living room combination, make this floor plan perfect for entertaining. The kitchen is adorned with white cabinets and granite for a modern feel. Bonus feature: built in/hidden doggie room under the stairs...plenty of room for Fido! The primary bedroom is tucked away at the back of the home and features a beautifully tiled shower and updated vanity. Upstairs you will find a media room for movie nights and a game room for family game night. 3 large bedrooms and the laundry room are also upstairs. Enjoy sunny days under the covered patio or cool nights by the fire pit. Small quaint community, the home is situated on a culdesac, and within a few minutes to shopping, retail, Landa Park, and more!
MLS Listing ID
Listed By
(210) 493-3030
Keller Williams Heritage
Map
Estimated Monthly Payment
$3,193Loan Amount
$337,250This calculator is illustrative, but your unique situation will best be served by seeking out a purchase budget pre-approval from a reputable mortgage provider. Start My Mortgage Application can provide you an approval within 48hrs.
Home Facts
Bathroom
Kitchen
Appliances
- Ceiling Fans
- Garage Door Opener
- 2nd Floor Utility Room
- Washer Connection
- Smoke Alarm
- Solid Counter Tops
- Plumb for Water Softener
- Stove/Range
- Dishwasher
- City Garbage service
- Electric Water Heater
- Microwave Oven
- Security System (Owned)
- Dryer Connection
- Disposal
- Ice Maker Connection
Roof
- Composition
Levels
- Two
Cooling
- One Central
Pool Features
- None
Window Features
- Some Remain
Other Structures
- None
Parking Features
- Two Car Garage
Exterior Features
- Privacy Fence
- Patio Slab
- Covered Patio
- Sprinkler System
Fireplace Features
- Not Applicable
Association Amenities
- None
Flooring
- Carpeting
- Laminate
- Wood
- Vinyl
Foundation Details
- Slab
Architectural Style
- Two Story
Heating
- Central
