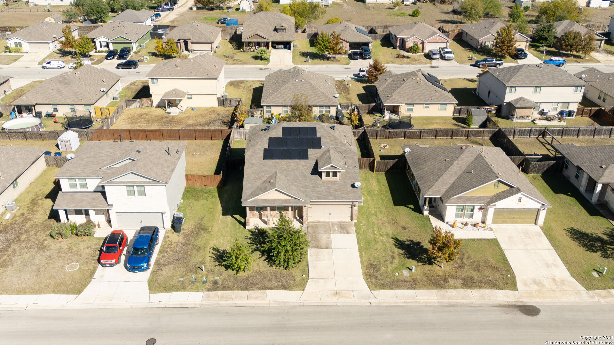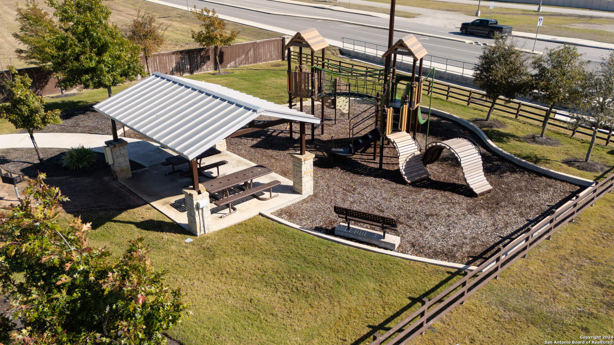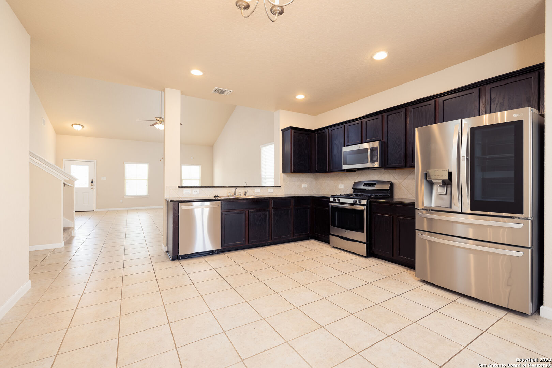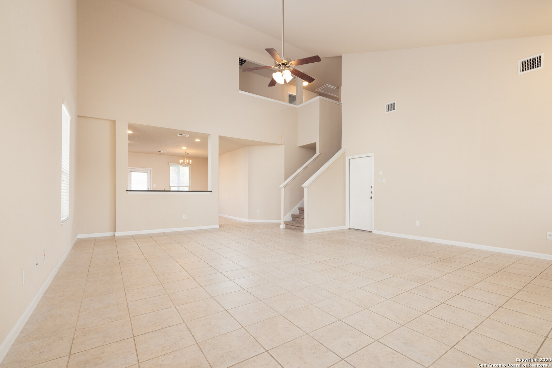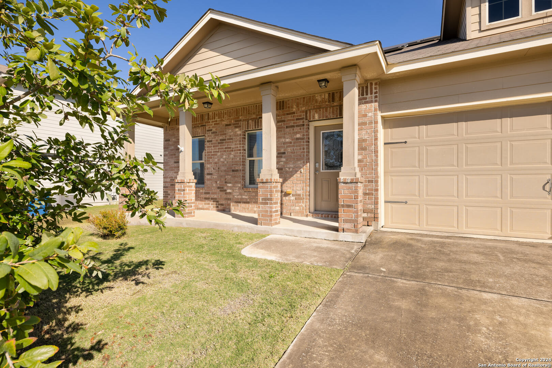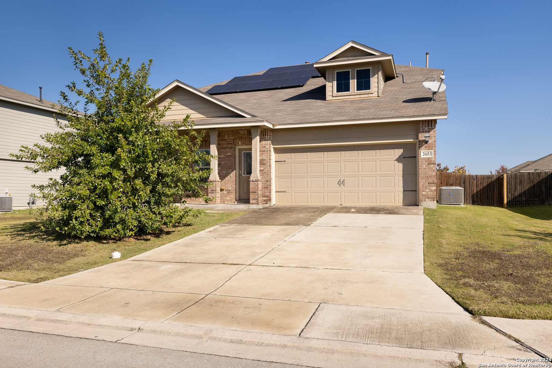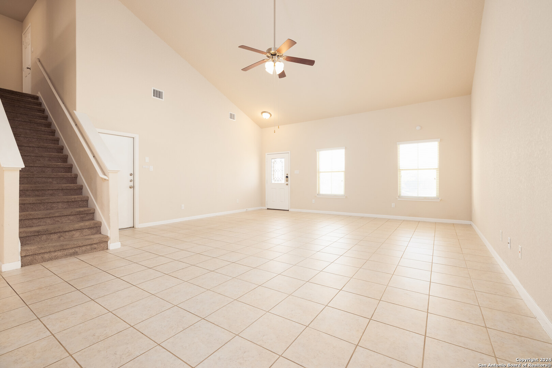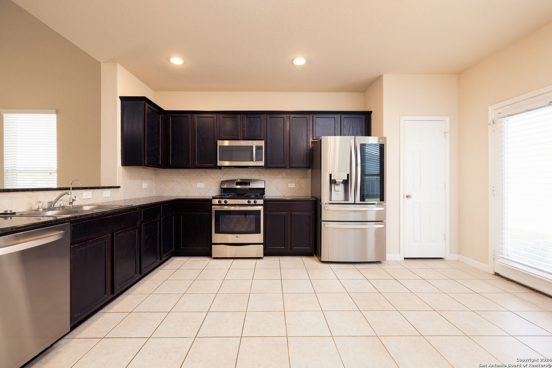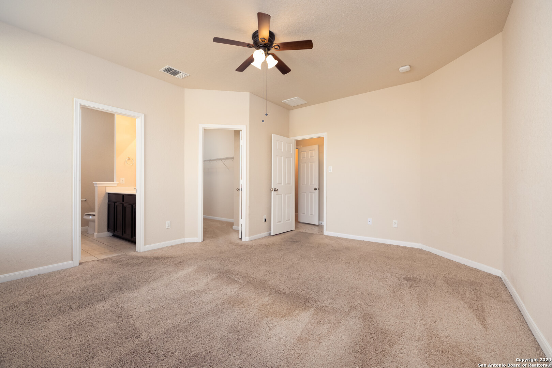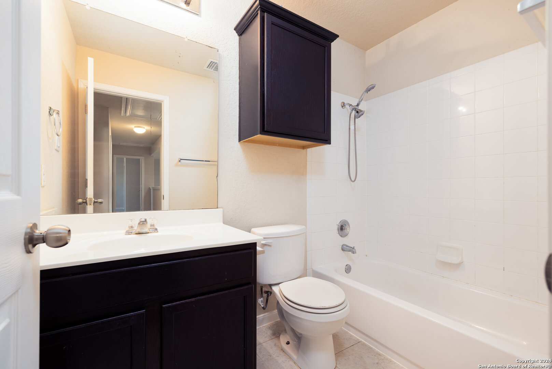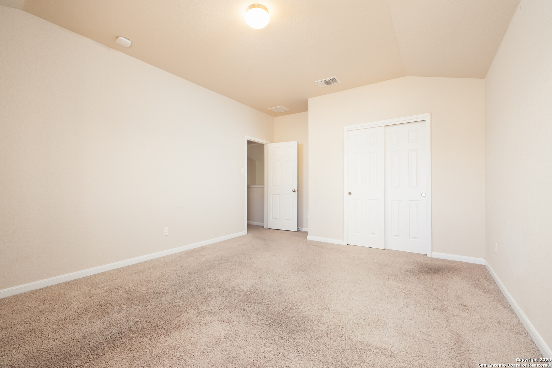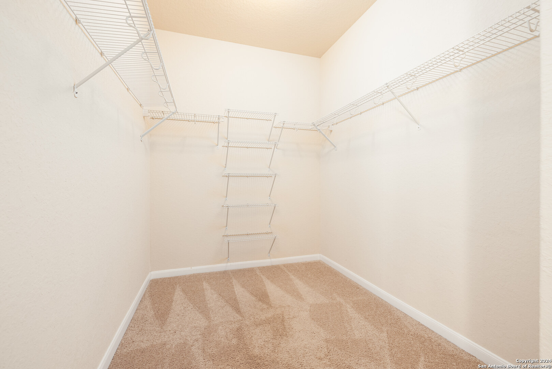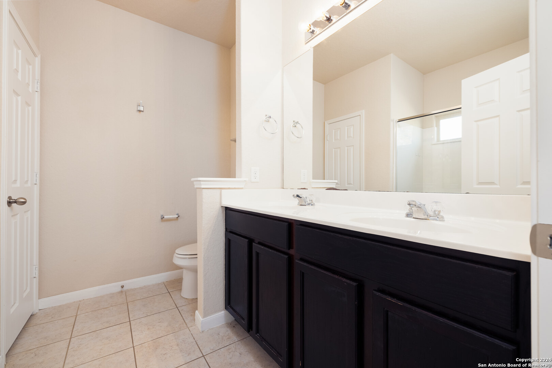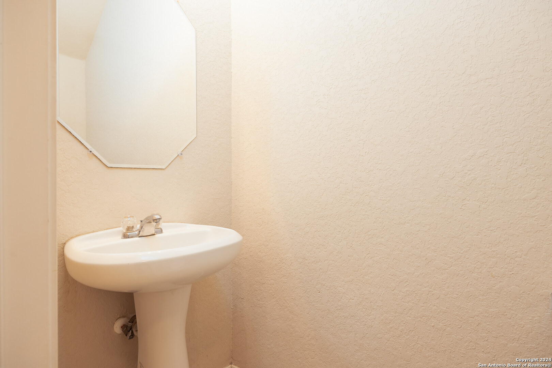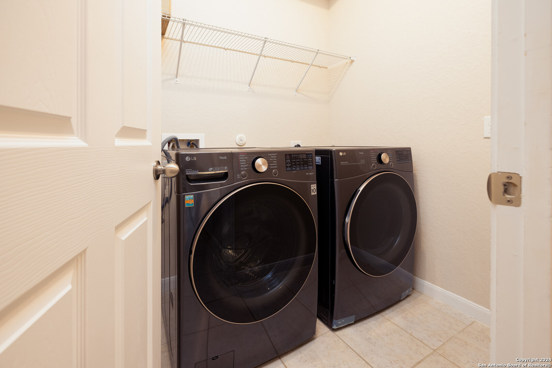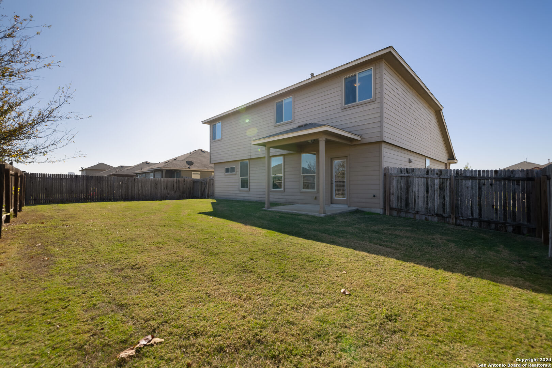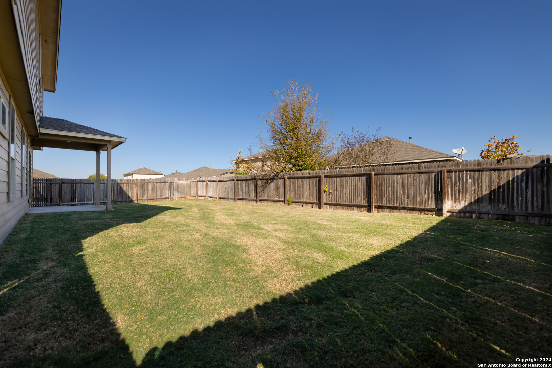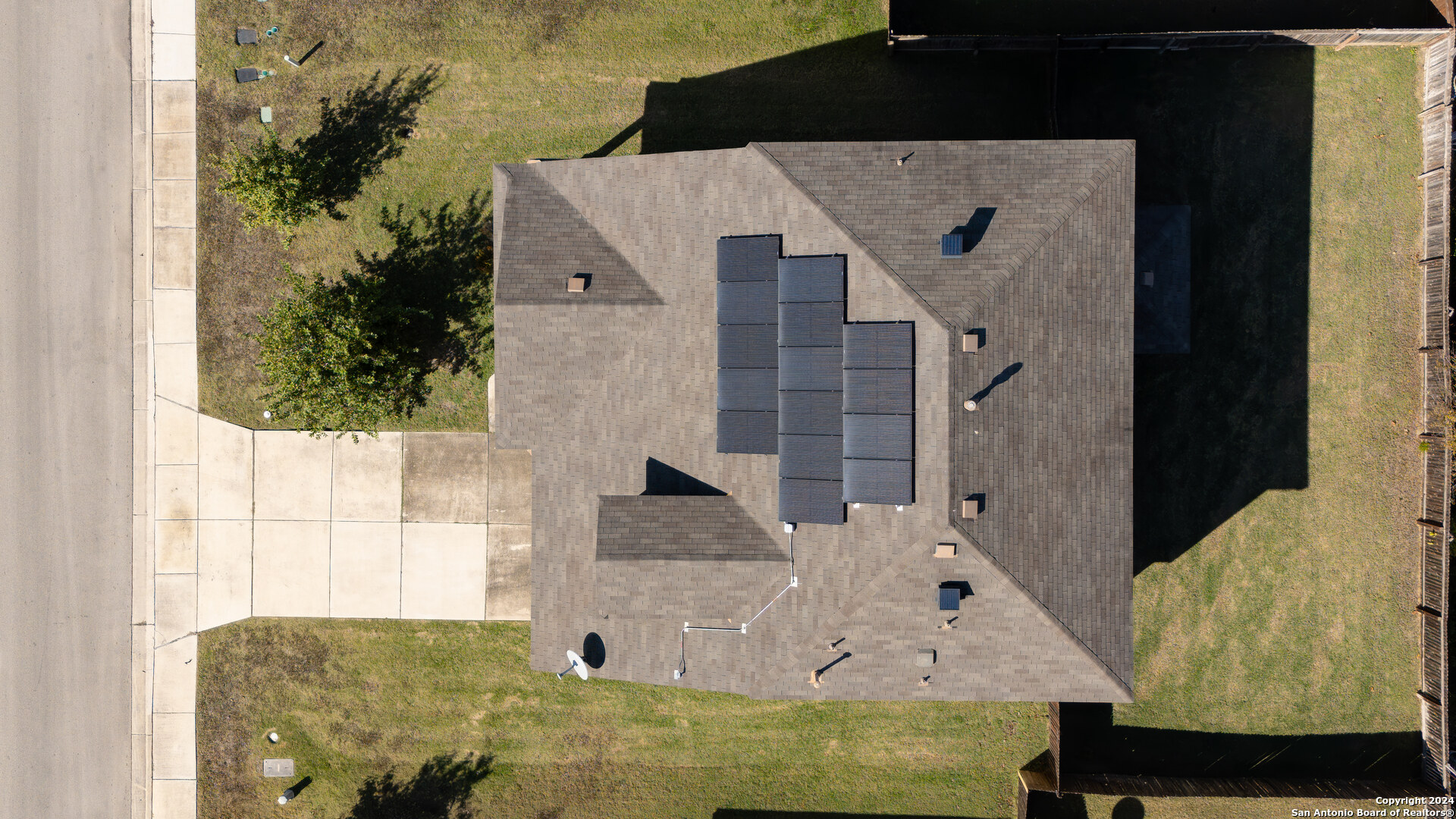Status
Market MatchUP
How this home compares to similar 4 bedroom homes in New Braunfels- Price Comparison$230,032 lower
- Home Size383 sq. ft. smaller
- Built in 2014Older than 70% of homes in New Braunfels
- New Braunfels Snapshot• 1360 active listings• 45% have 4 bedrooms• Typical 4 bedroom size: 2461 sq. ft.• Typical 4 bedroom price: $515,031
Description
Experience sustainable living in this 4-bedroom, 2.5-bathroom home, complete with solar panels, OWNED & PAID OFF, that promise low electric bills. Nestled in the desirable Lonesome Dove subdivision, this property offers an open-concept floor plan perfect for modern living. The heart of the home is the gourmet kitchen, featuring granite countertops, stainless steel appliances, and a refrigerator, washer, and dryer included for your convenience. The primary suite, located on the first floor, boasts a large walk-in closet and double sinks, providing a private retreat. Upstairs, you'll find three spacious bedrooms, a full bath, and a cozy sitting area, perfect for family or guests. The home is equipped with a premier water softener system, ensuring comfort and quality throughout. Step outside to the covered back patio and enjoy the expansive backyard, ideal for entertaining or relaxing. Don't miss the opportunity to make this exceptional property your own. Schedule a viewing today and discover all that this home has to offer!
MLS Listing ID
Listed By
(210) 361-6000
Compass RE Texas, LLC - SA
Map
Estimated Monthly Payment
$2,598Loan Amount
$270,750This calculator is illustrative, but your unique situation will best be served by seeking out a purchase budget pre-approval from a reputable mortgage provider. Start My Mortgage Application can provide you an approval within 48hrs.
Home Facts
Bathroom
Kitchen
Appliances
- Washer Connection
- Disposal
- Ceiling Fans
- Smoke Alarm
- Gas Water Heater
- Dryer Connection
- Stove/Range
- Dishwasher
- Refrigerator
- Washer
- Solid Counter Tops
- Microwave Oven
- Dryer
Roof
- Composition
Levels
- Two
Cooling
- One Central
Pool Features
- None
Window Features
- Some Remain
Exterior Features
- Privacy Fence
Fireplace Features
- Not Applicable
Association Amenities
- Park/Playground
Flooring
- Carpeting
- Ceramic Tile
Foundation Details
- Slab
Architectural Style
- Two Story
Heating
- Central
