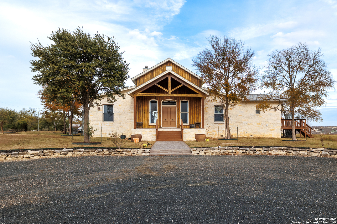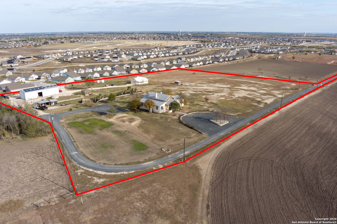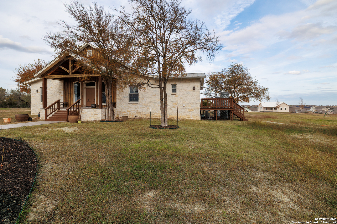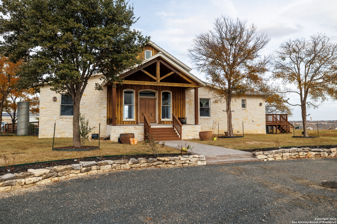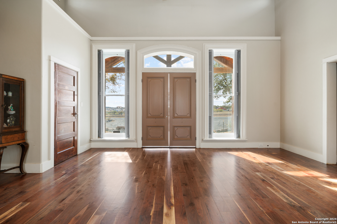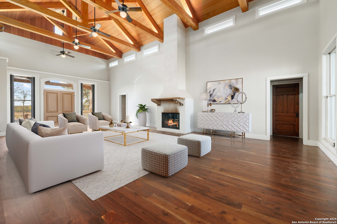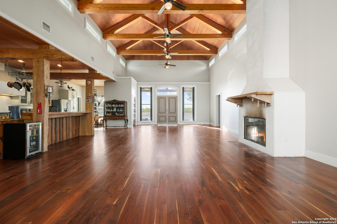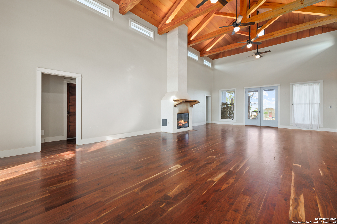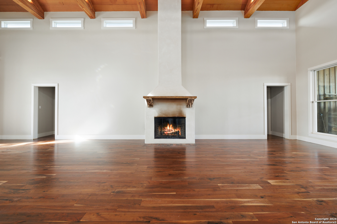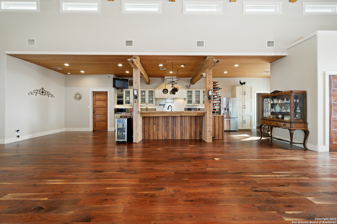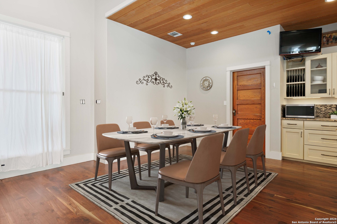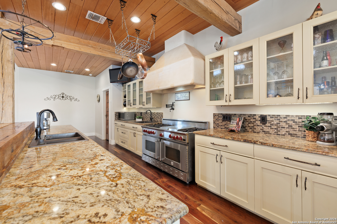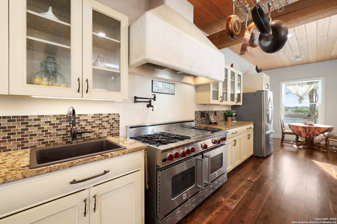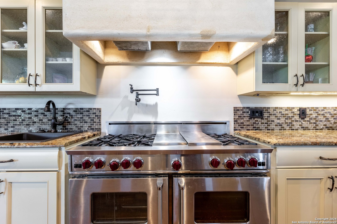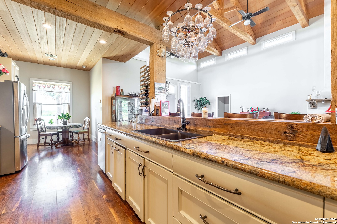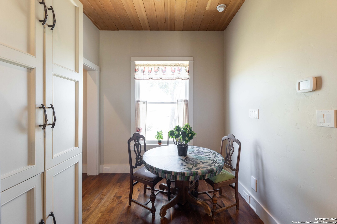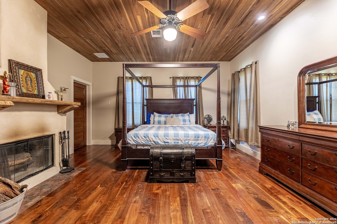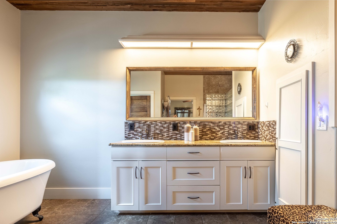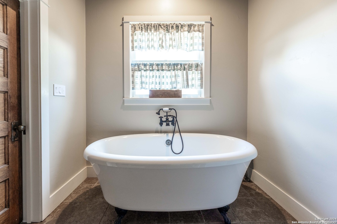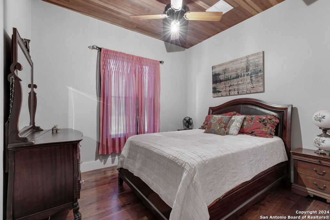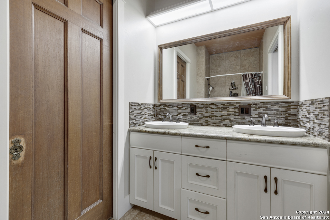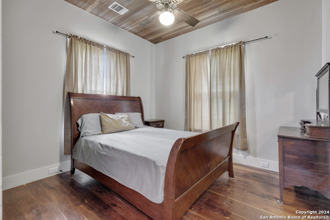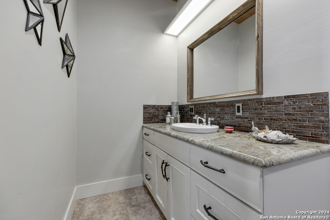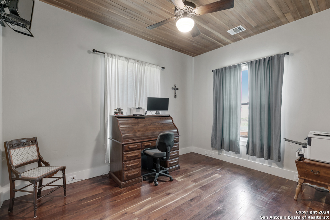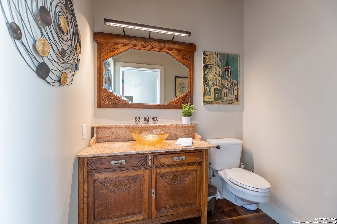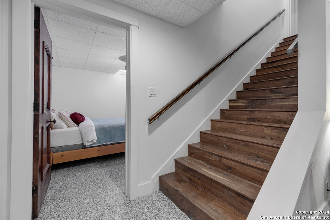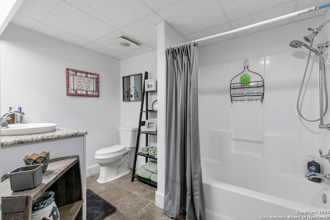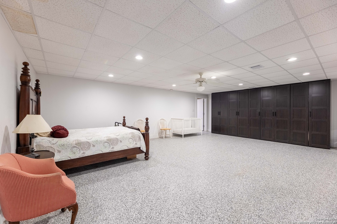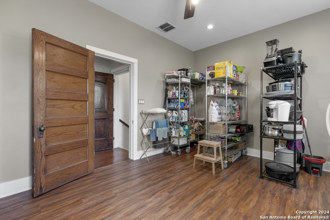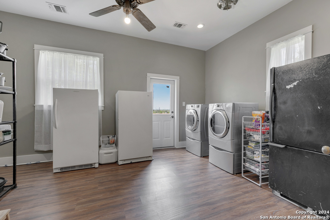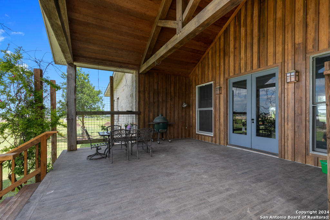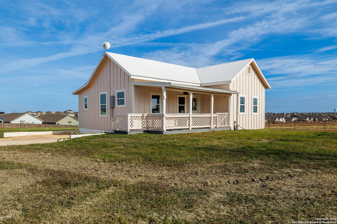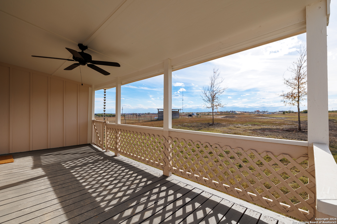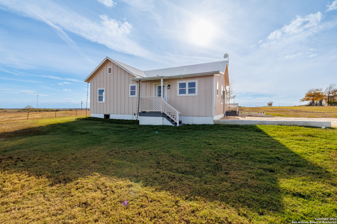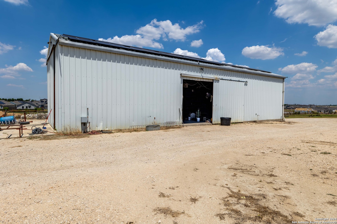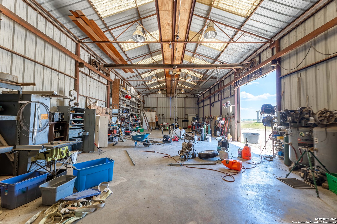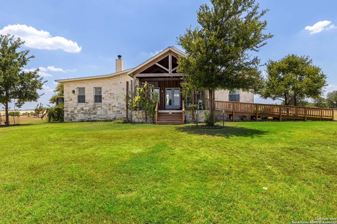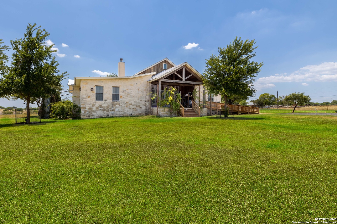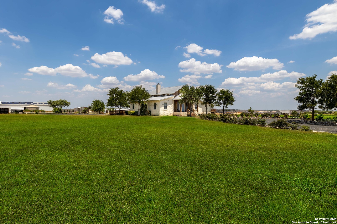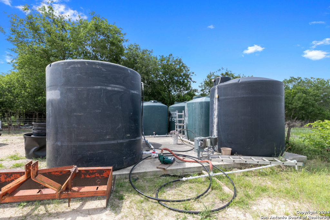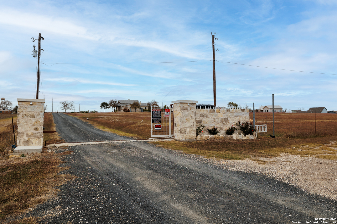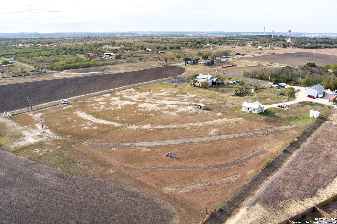Status
Market MatchUP
How this home compares to similar 5 bedroom homes in New Braunfels- Price Comparison$752,112 higher
- Home Size552 sq. ft. smaller
- Built in 2012Older than 74% of homes in New Braunfels
- New Braunfels Snapshot• 1248 active listings• 5% have 5 bedrooms• Typical 5 bedroom size: 3284 sq. ft.• Typical 5 bedroom price: $747,887
Description
Nestled on expansive land, this home draws inspiration from an old Fredericksburg barn, blending rustic charm with modern craftsmanship. This custom 4,200 sq ft home has a split-bedroom layout on the main level, offering a private master suite with a fireplace, walk-in shower, and hydrotherapy tub, while three additional bedrooms and two baths sit on the opposite wing. The heart of the home boasts soaring vaulted ceilings framed with East Texas yellow pine timber, reclaimed bleacher seat planks, and 5" black walnut floors showcasing stunning grain variations. The fully finished basement features a bedroom, family room, full bath, and secure room, while foam insulation ensures energy efficiency. Rainwater harvesting systems, a 90' well, and solar panels complement the eco-friendly design. A spacious 2,400 sq ft, 17' ceiling, metal building with sliding doors and an additional 1,100 sq. ft. dwelling expand the property's versatility. Located just outside of New Braunfels city limits on over 10 acres, this one-of-a-kind Texas haven, offering unparalleled character, sustainability, and functionality.
MLS Listing ID
Listed By
Map
Estimated Monthly Payment
$11,982Loan Amount
$1,425,000This calculator is illustrative, but your unique situation will best be served by seeking out a purchase budget pre-approval from a reputable mortgage provider. Start My Mortgage Application can provide you an approval within 48hrs.
Home Facts
Bathroom
Kitchen
Appliances
- Not Applicable
Roof
- Metal
Levels
- Two
Cooling
- One Central
Pool Features
- None
Window Features
- Some Remain
Exterior Features
- Deck/Balcony
- Workshop
- Mature Trees
- Covered Patio
- Additional Dwelling
- Storage Building/Shed
- Wrought Iron Fence
Fireplace Features
- Family Room
- Living Room
- Two
Association Amenities
- None
Flooring
- Wood
Foundation Details
- Slab
Architectural Style
- Texas Hill Country
Heating
- Central
