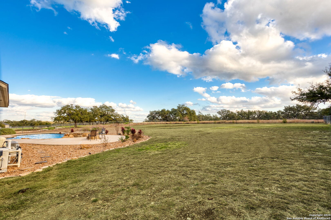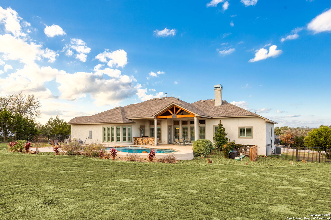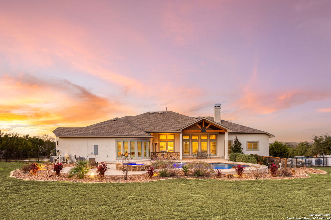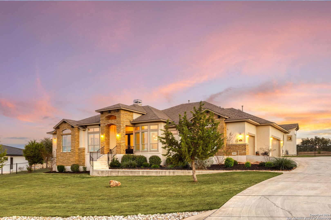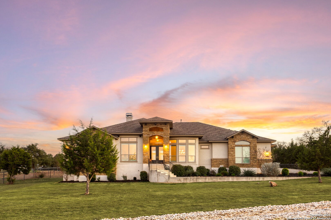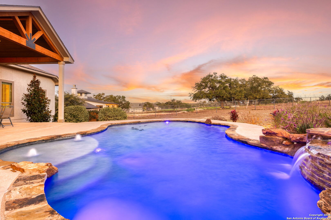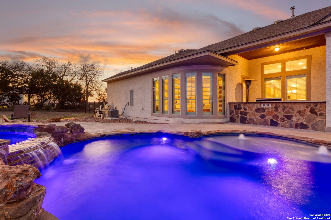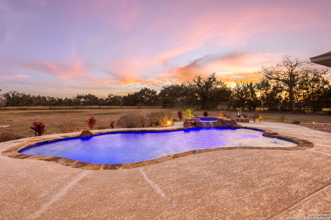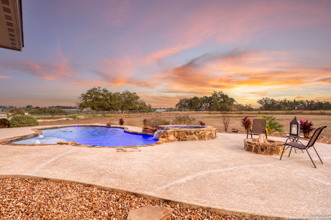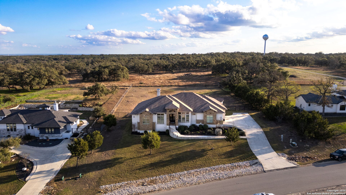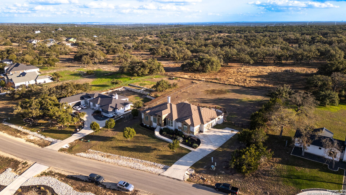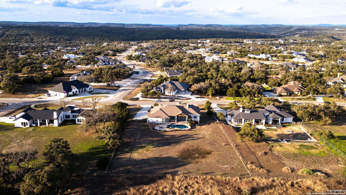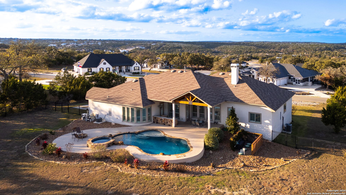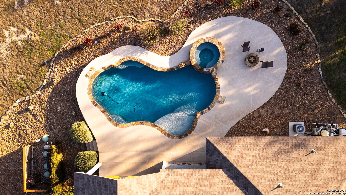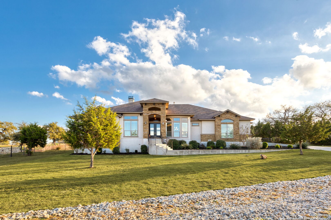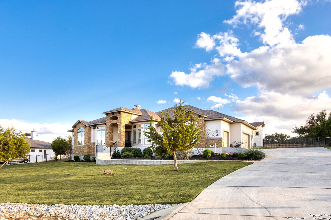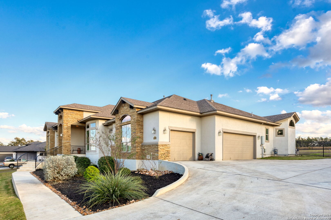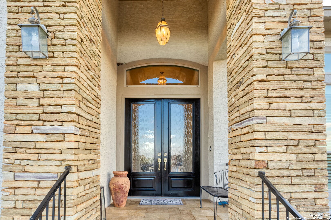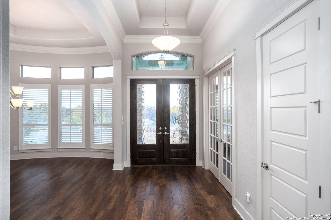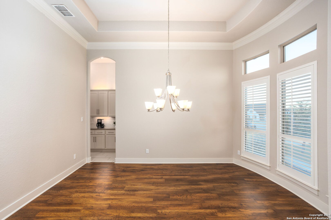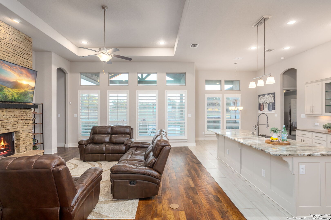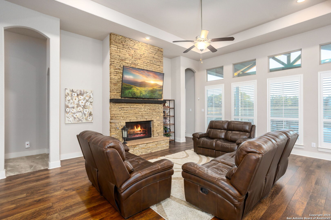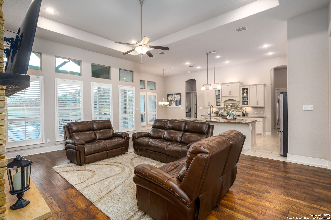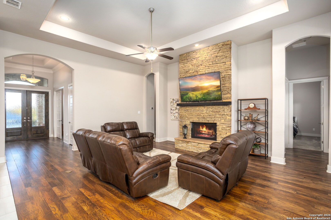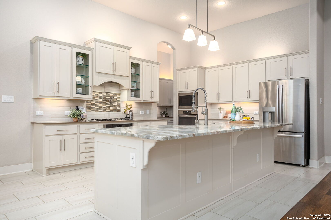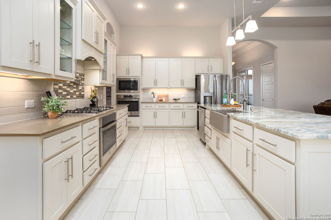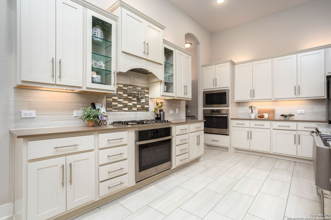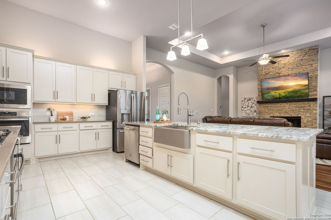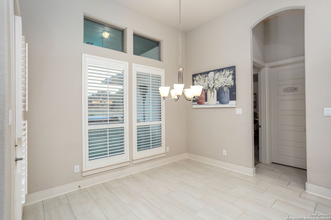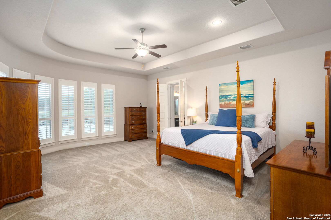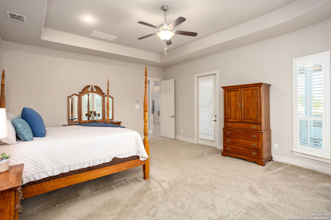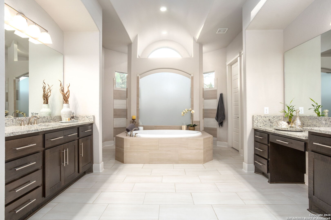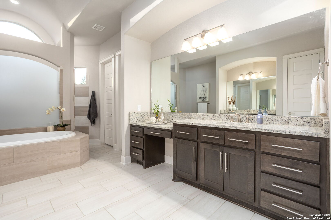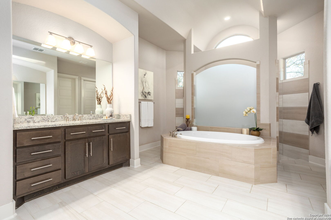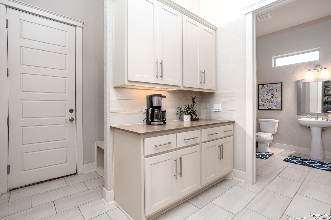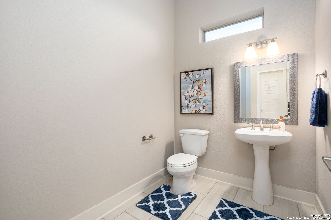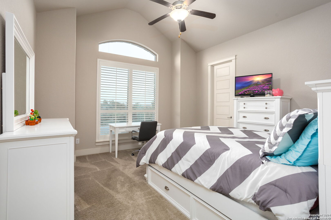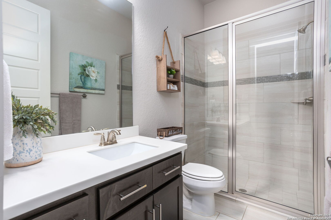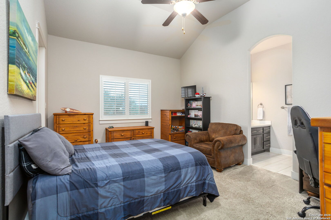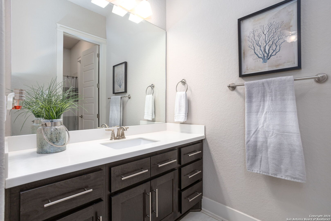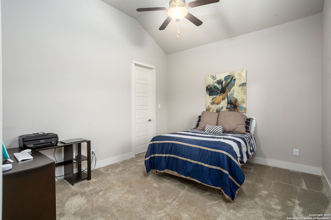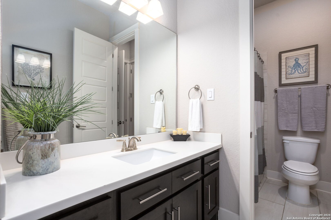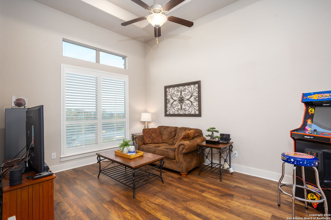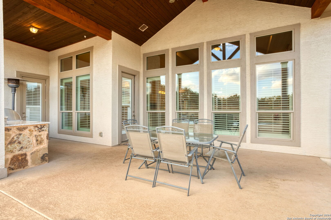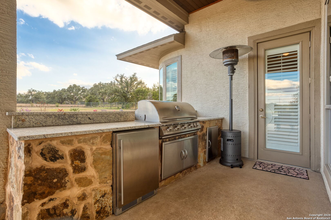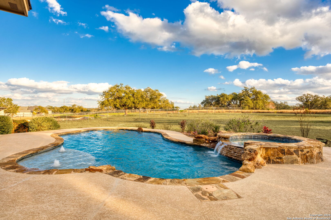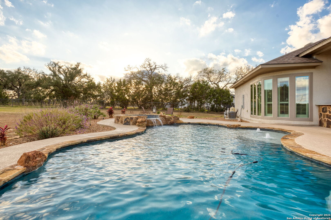Status
Market MatchUP
How this home compares to similar 4 bedroom homes in New Braunfels- Price Comparison$430,007 higher
- Home Size827 sq. ft. larger
- Built in 2019Older than 56% of homes in New Braunfels
- New Braunfels Snapshot• 1355 active listings• 45% have 4 bedrooms• Typical 4 bedroom size: 2462 sq. ft.• Typical 4 bedroom price: $514,992
Description
Welcome to your dream home! This stunning one-story residence offers a seamless blend of modern comfort and elegant design, set on a sprawling one-acre lot in the prestigious Vintage Oaks neighborhood. Boasting 4 spacious bedrooms, 3 full baths, and a convenient half bath, this home provides ample space for family and guests. The open-concept layout features soaring high ceilings and abundant natural light, creating an inviting atmosphere throughout. The heart of the home is the bright and airy kitchen, complete with white cabinets, granite countertops, a gas cooktop, double ovens, a microwave, a large pantry, and a butler's pantry. The expansive breakfast bar is perfect for casual meals, while the separate dining room offers an elegant space for formal gatherings. Retreat to the luxurious master suite, featuring exterior access, a spa-like bathroom with a large soaking tub, separate vanities, an oversized walk-in shower, and an enormous walk-in closet. An additional office space adds versatility for remote work or study. Step outside to your private oasis! The beautifully landscaped outdoor area includes a sparkling pool, relaxing spa, a covered patio, and a fully equipped outdoor kitchen-perfect for entertaining. The fully fenced yard ensures privacy and security, while the three-car garage offers plenty of storage. Located in the sought-after Vintage Oaks community, this home combines luxury living with access to top-tier amenities. Don't miss the opportunity to make this exceptional property your own!
MLS Listing ID
Listed By
(210) 281-4192
Weichert Realtors Strategic Alliance
Map
Estimated Monthly Payment
$8,306Loan Amount
$897,750This calculator is illustrative, but your unique situation will best be served by seeking out a purchase budget pre-approval from a reputable mortgage provider. Start My Mortgage Application can provide you an approval within 48hrs.
Home Facts
Bathroom
Kitchen
Appliances
- Smoke Alarm
- Double Ovens
- Gas Water Heater
- Security System (Owned)
- Dryer Connection
- Carbon Monoxide Detector
- Refrigerator
- 2+ Water Heater Units
- Private Garbage Service
- Plumb for Water Softener
- Microwave Oven
- Custom Cabinets
- Washer Connection
- Vent Fan
- Chandelier
- Built-In Oven
- Gas Cooking
- Solid Counter Tops
- Disposal
- Cook Top
- Ice Maker Connection
- Dishwasher
- Water Softener (owned)
- Ceiling Fans
- Self-Cleaning Oven
- Garage Door Opener
Roof
- Composition
Levels
- One
Cooling
- Zoned
- Two Central
Pool Features
- In Ground Pool
- AdjoiningPool/Spa
- Pools Sweep
- Pool is Heated
Window Features
- All Remain
Exterior Features
- Mature Trees
- Covered Patio
- Wrought Iron Fence
- Outdoor Kitchen
- Privacy Fence
- Double Pane Windows
- Ranch Fence
- Gas Grill
- Sprinkler System
Fireplace Features
- Gas
- Wood Burning
- Living Room
- One
Association Amenities
- Jogging Trails
- Pool
- Park/Playground
- Sports Court
- Tennis
- Clubhouse
Accessibility Features
- First Floor Bedroom
- No Stairs
- Stall Shower
- First Floor Bath
- Low Pile Carpet
Flooring
- Wood
- Carpeting
- Ceramic Tile
Foundation Details
- Slab
Architectural Style
- Texas Hill Country
- One Story
Heating
- 2 Units
- Central
