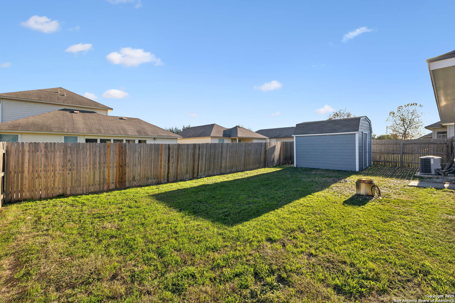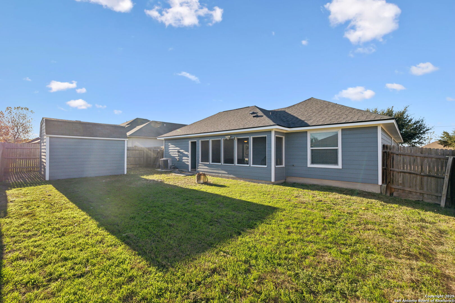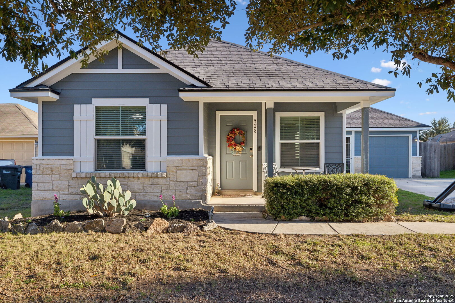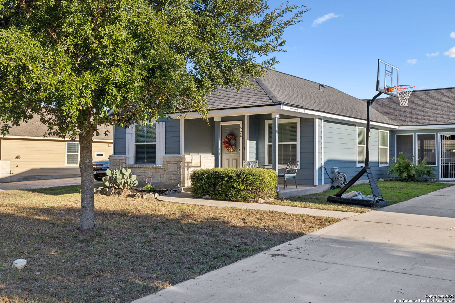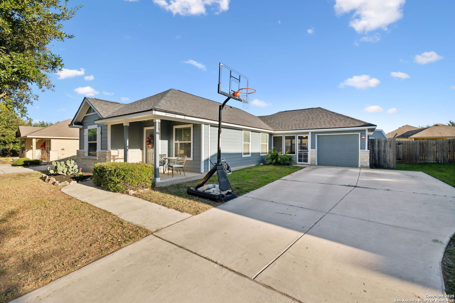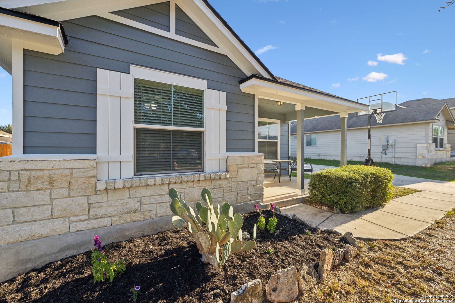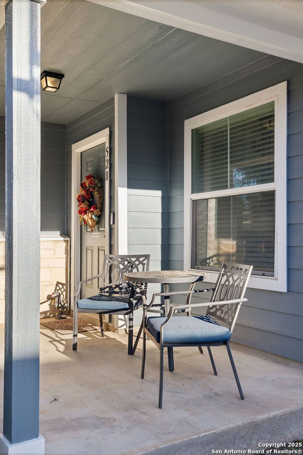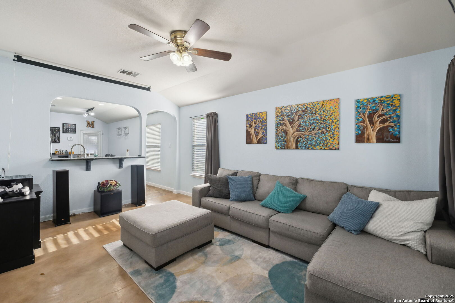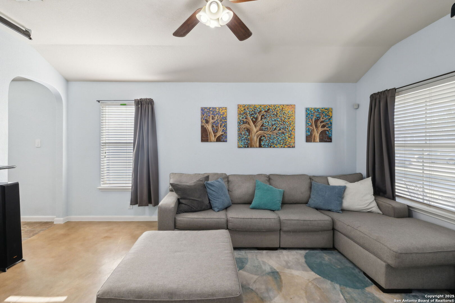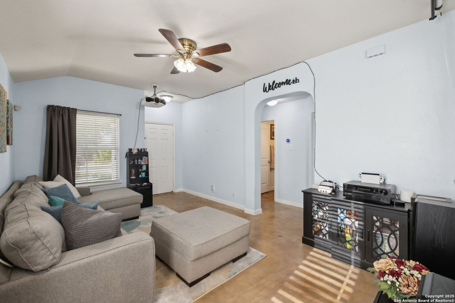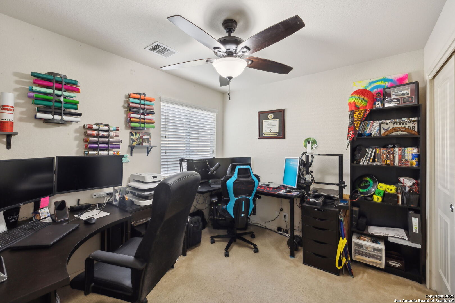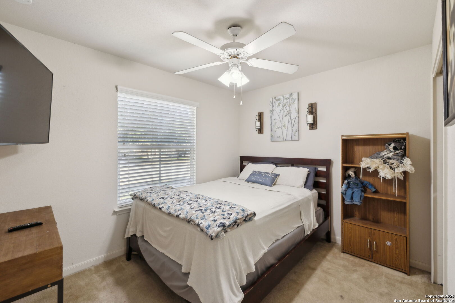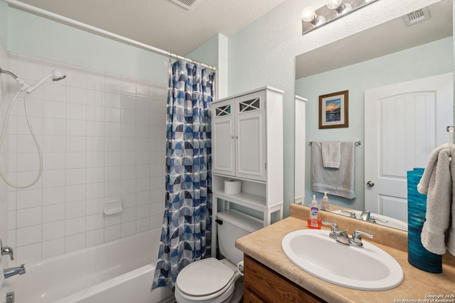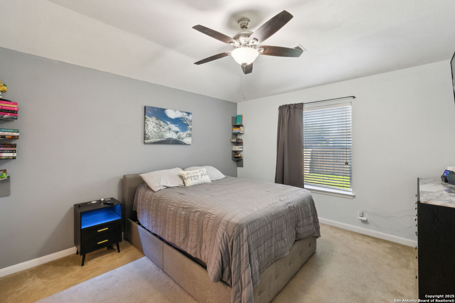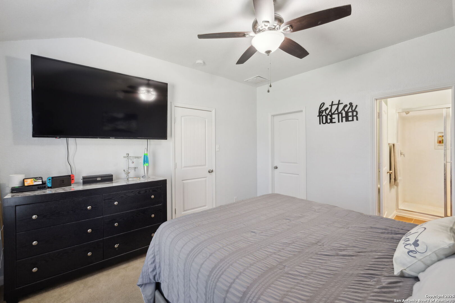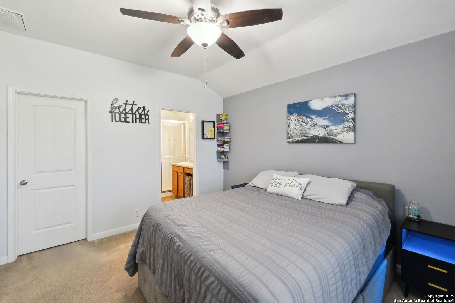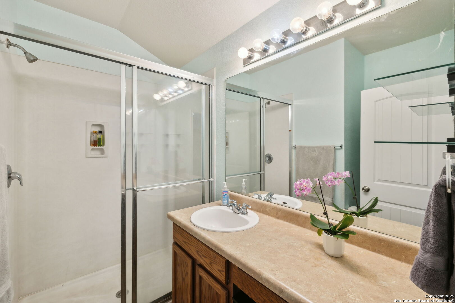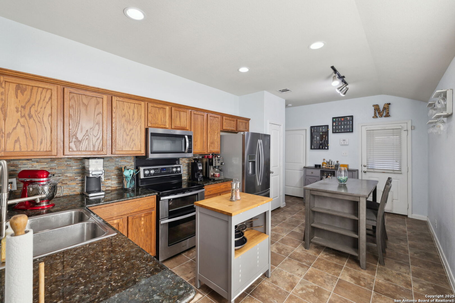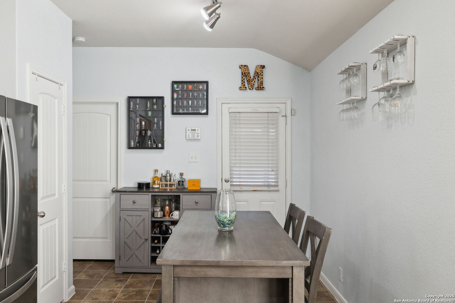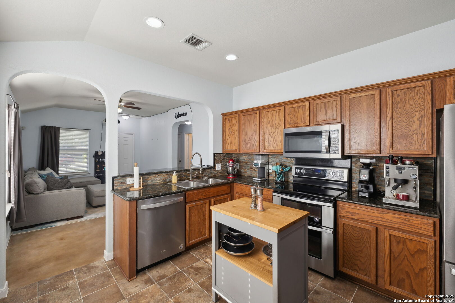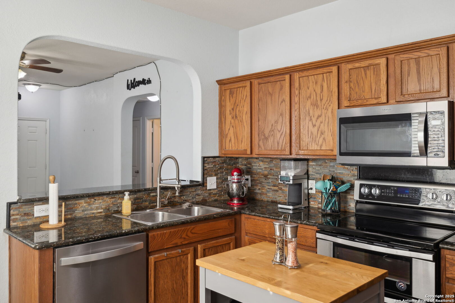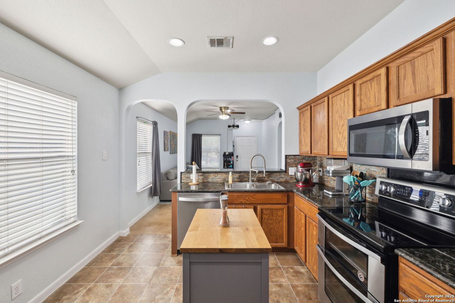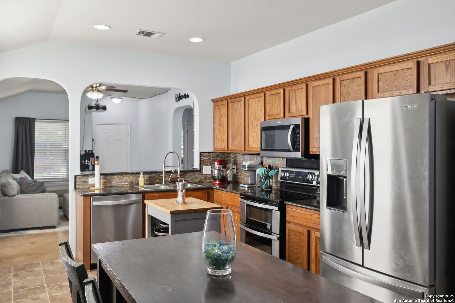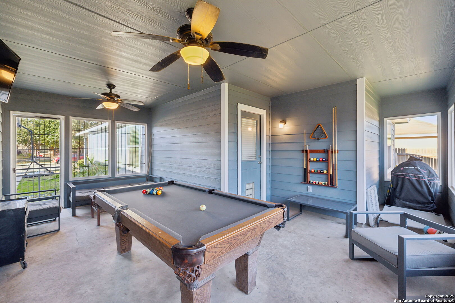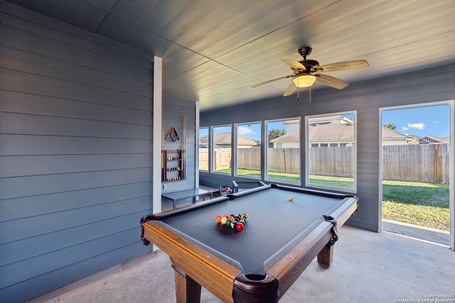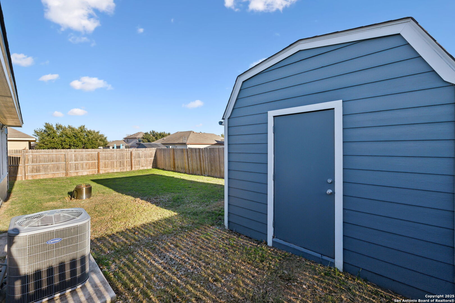Status
Market MatchUP
How this home compares to similar 3 bedroom homes in New Braunfels- Price Comparison$145,354 lower
- Home Size541 sq. ft. smaller
- Built in 2012Older than 74% of homes in New Braunfels
- New Braunfels Snapshot• 1346 active listings• 44% have 3 bedrooms• Typical 3 bedroom size: 1813 sq. ft.• Typical 3 bedroom price: $395,353
Description
This beautifully updated 3-bed, 2-bath home in central New Braunfels offers 1,272 SF of modern, functional living space just minutes from HEB and Target. Enjoy stained concrete floors and abundant natural light throughout. The spacious living room flows into a chef-inspired kitchen with granite countertops and updated Whirlpool stainless steel appliances. Fresh interior and exterior paint creates a clean, contemporary feel. The front of the home includes two secondary bedrooms and a guest bathroom, while the master suite offers a large bedroom, walk-in closet, and a luxurious walk-in shower. Additional updates include a recently installed composite roof (Dec. 2024) and an insulated one-car garage, currently used as a workout space. Relax on the screened-in porch or entertain in the spacious backyard with a custom-built 10x20 shed for extra storage. Prime location, modern updates, and plenty of room to grow-schedule your tour today!
MLS Listing ID
Listed By
(210) 493-3030
Keller Williams Heritage
Map
Estimated Monthly Payment
$2,326Loan Amount
$237,500This calculator is illustrative, but your unique situation will best be served by seeking out a purchase budget pre-approval from a reputable mortgage provider. Start My Mortgage Application can provide you an approval within 48hrs.
Home Facts
Bathroom
Kitchen
Appliances
- Ceiling Fans
- Solid Counter Tops
- Dryer Connection
- Ice Maker Connection
- Garage Door Opener
- City Garbage service
- Self-Cleaning Oven
- Washer Connection
- Dishwasher
- Smoke Alarm
- Disposal
- Stove/Range
Roof
- Composition
Levels
- One
Cooling
- One Central
Pool Features
- None
Window Features
- None Remain
Other Structures
- Shed(s)
- Storage
Exterior Features
- Double Pane Windows
- Mature Trees
- Privacy Fence
- Covered Patio
- Storage Building/Shed
- Patio Slab
Fireplace Features
- Not Applicable
Association Amenities
- None
Flooring
- Carpeting
- Vinyl
- Stained Concrete
Foundation Details
- Slab
Architectural Style
- One Story
Heating
- Central
