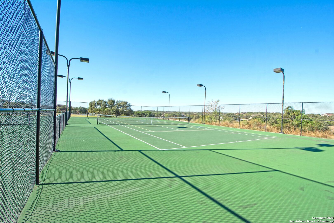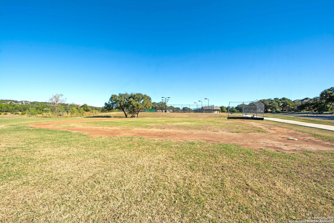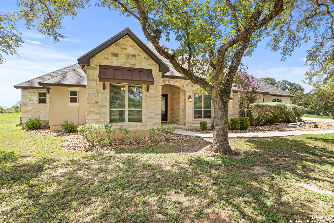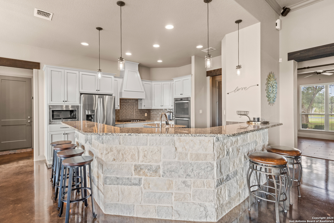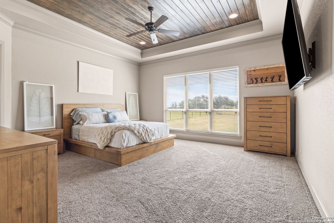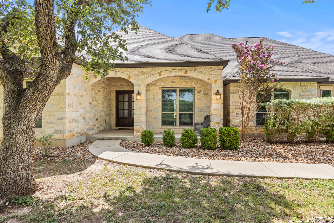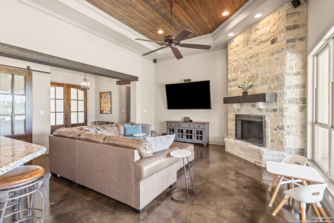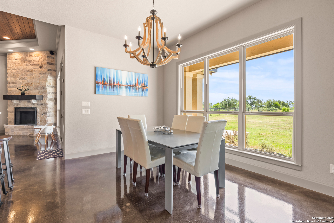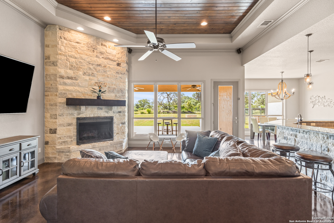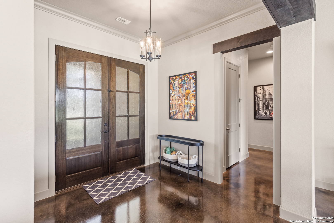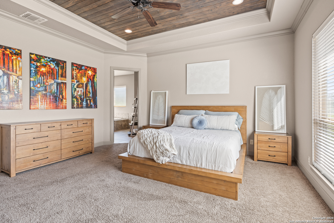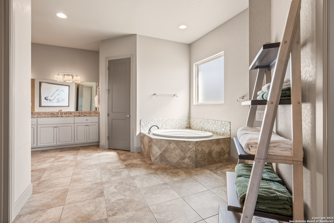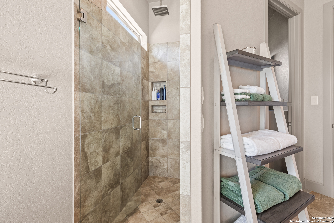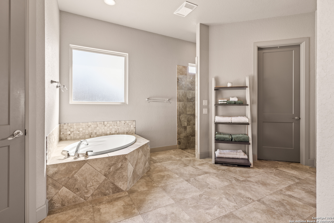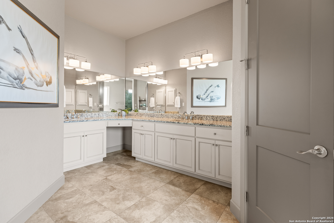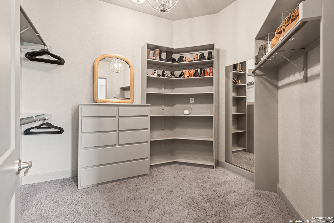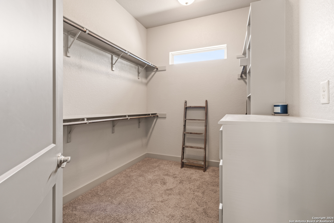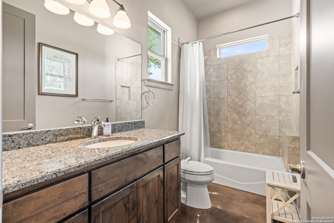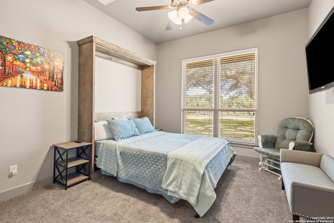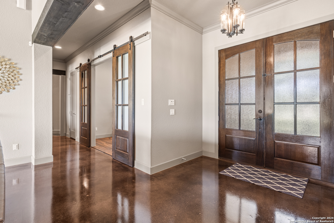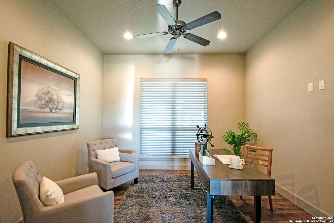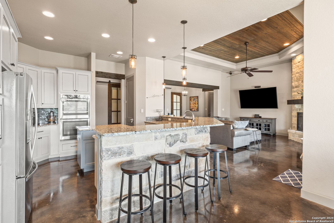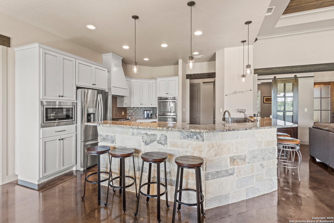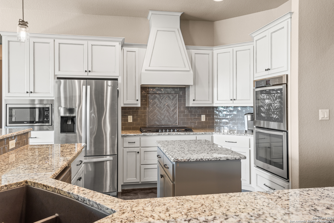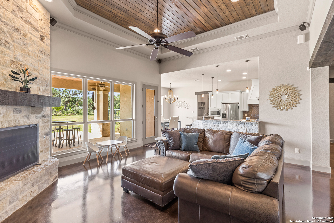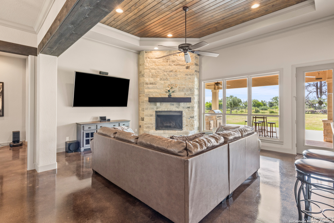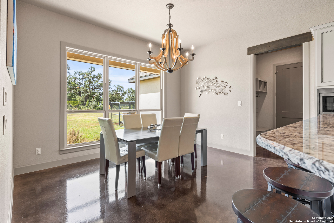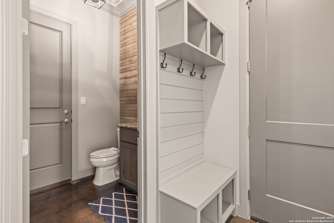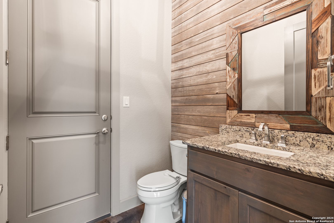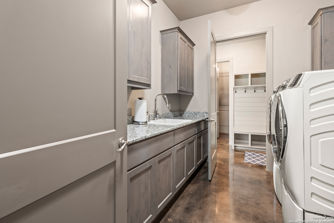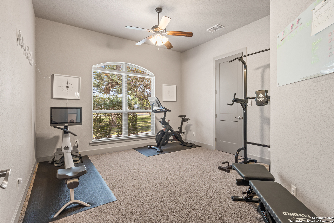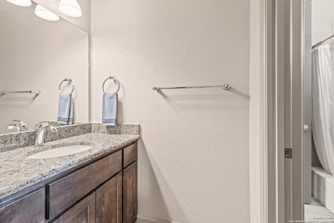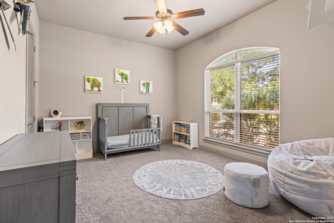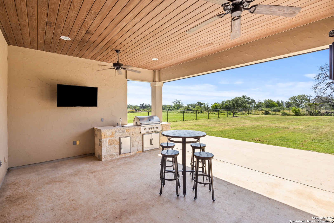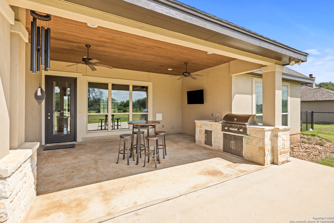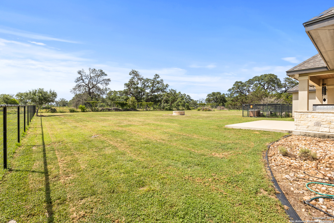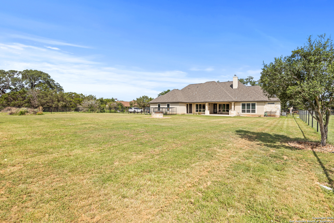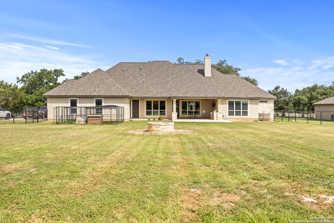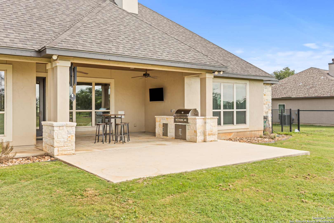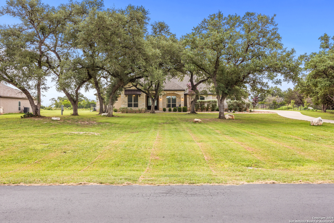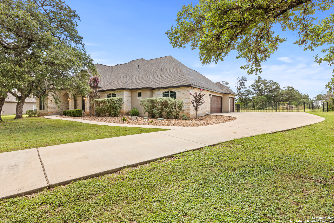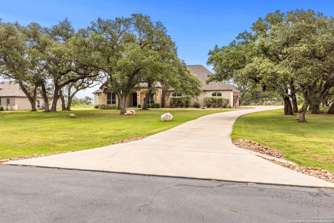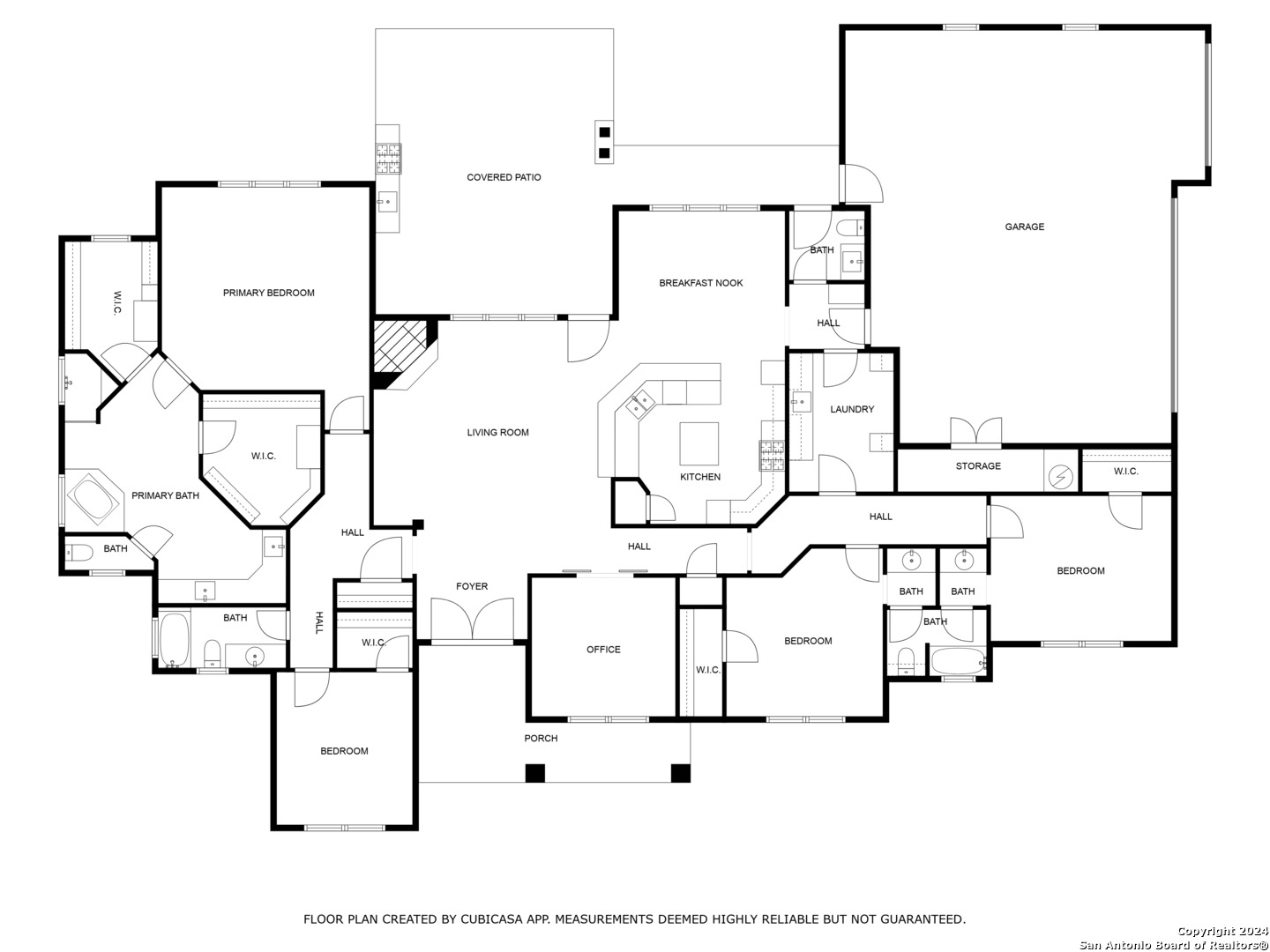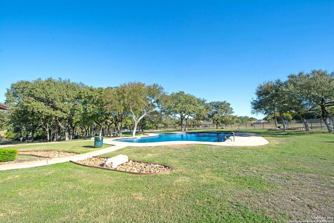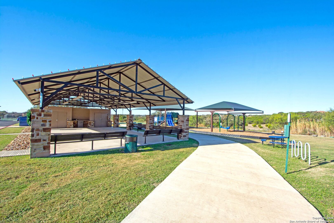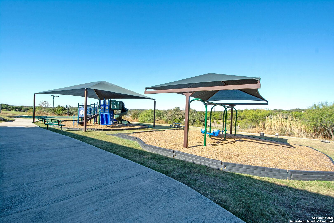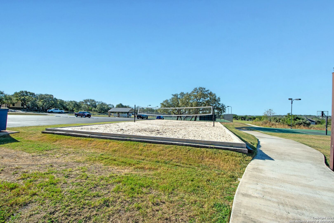Status
Market MatchUP
How this home compares to similar 4 bedroom homes in New Braunfels- Price Comparison$334,957 higher
- Home Size571 sq. ft. larger
- Built in 2016Older than 65% of homes in New Braunfels
- New Braunfels Snapshot• 1355 active listings• 45% have 4 bedrooms• Typical 4 bedroom size: 2462 sq. ft.• Typical 4 bedroom price: $514,992
Description
Welcome to your unique Modern Hill Country Home, nestled on just over an acre of land among majestic oaks. This meticulously crafted residence offers an unparalleled blend of comfort, luxury, and breathtaking natural beauty. Situated just off the beaten path, this home provides a peaceful retreat from city congestion while remaining conveniently close to shopping, restaurants, and recreation. Completed in 2016, this custom-built home spans 3,033 sq ft and features 4 bedrooms and 3.5 bathrooms. The residence boasts numerous upgrades, including wood-inlaid ceilings, stained concrete flooring, stunning light fixtures, a home office, tall ceilings, and custom doors. As you step through the beautiful double doors into the foyer, you're greeted by an inviting open floor plan that seamlessly connects the living spaces. The split floor plan, with a Jack and Jill layout, ensures everyone has room to spread out while maintaining a central gathering spot. The expansive master suite, located on one side of the home, features large his and hers closets and a private bath with ample space for all your needs. The cozy fireplace in the corner of the living area draws your eye, leading you to the open kitchen where gas cooking adds a touch of gourmet flair to meal preparation. The extra-large wall of windows offers a view of the outdoor kitchen and spacious fenced backyard. Need space for your toys? The 3-car garage offers oversized bays and 8-foot overhead doors. Additionally, the home is just a short walk from neighborhood amenities, including a pool, playground, volleyball court, tennis court, and walking trail. Don't miss the opportunity to own this exquisite home that combines modern luxury with natural beauty.
MLS Listing ID
Listed By
(830) 620-7653
D. Lee Edwards Realty, Inc.
Map
Estimated Monthly Payment
$7,390Loan Amount
$807,453This calculator is illustrative, but your unique situation will best be served by seeking out a purchase budget pre-approval from a reputable mortgage provider. Start My Mortgage Application can provide you an approval within 48hrs.
Home Facts
Bathroom
Kitchen
Appliances
- Washer Connection
- Ceiling Fans
- Water Softener (owned)
- Gas Cooking
- Smoke Alarm
- Self-Cleaning Oven
- Custom Cabinets
- Dishwasher
- Vent Fan
- Solid Counter Tops
- Private Garbage Service
- Microwave Oven
- Garage Door Opener
- Disposal
- Ice Maker Connection
- In Wall Pest Control
- Security System (Owned)
- Double Ovens
- Chandelier
- Dryer Connection
- Carbon Monoxide Detector
- Built-In Oven
- Electric Water Heater
- Cook Top
Roof
- Heavy Composition
Levels
- One
Cooling
- Two Central
Pool Features
- None
Window Features
- All Remain
Exterior Features
- Wire Fence
- Outdoor Kitchen
- Covered Patio
- Bar-B-Que Pit/Grill
- Gas Grill
- Mature Trees
- Double Pane Windows
Fireplace Features
- Wood Burning
- Gas Starter
- One
- Living Room
Association Amenities
- Pool
- Basketball Court
- Park/Playground
- Tennis
- Controlled Access
- BBQ/Grill
- Sports Court
- Volleyball Court
- Jogging Trails
Flooring
- Carpeting
- Stained Concrete
Foundation Details
- Slab
Architectural Style
- Texas Hill Country
- One Story
Heating
- 2 Units
- Central
