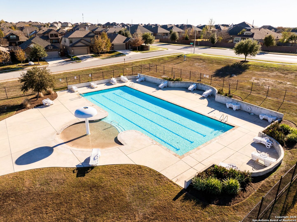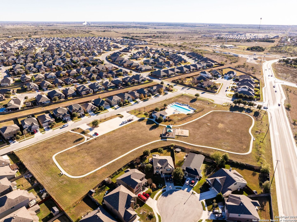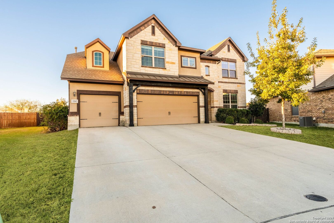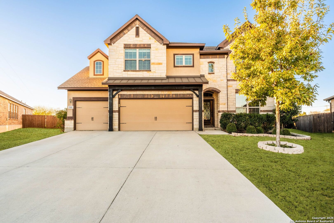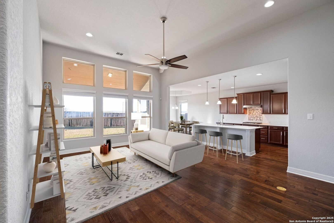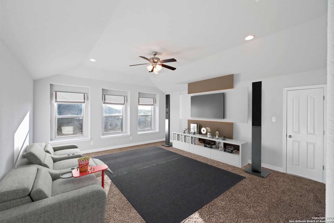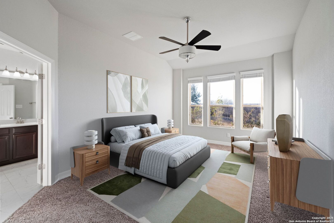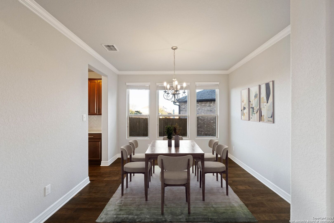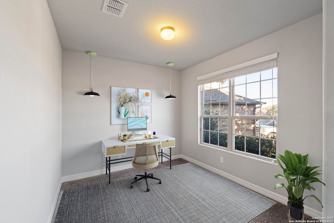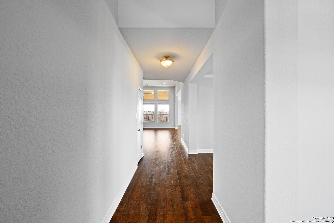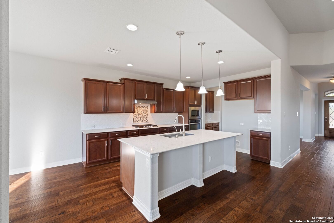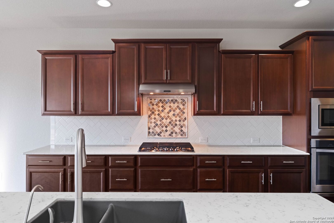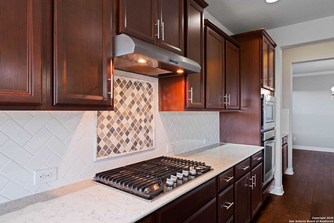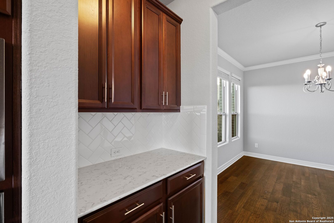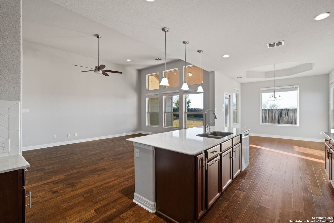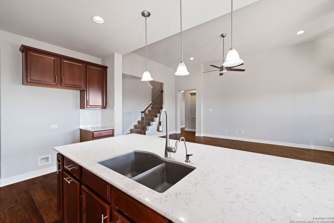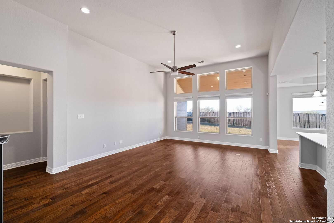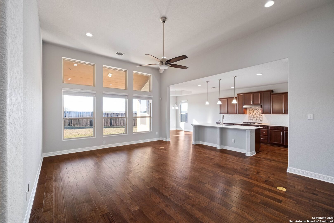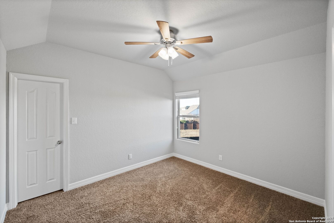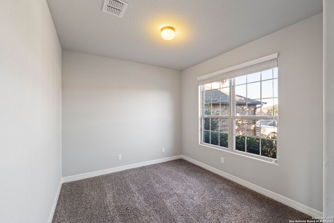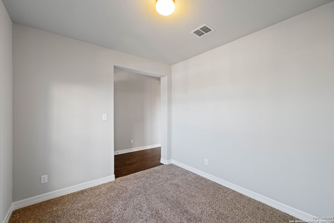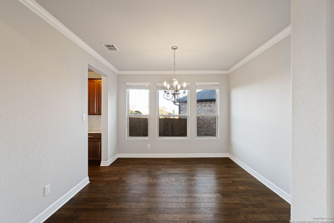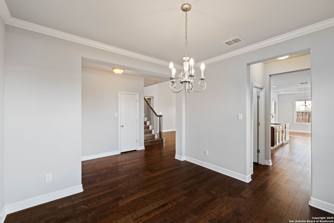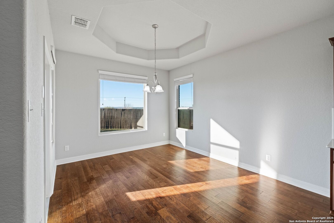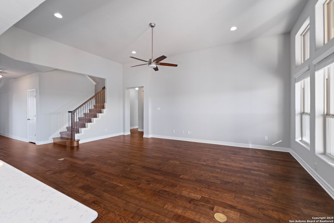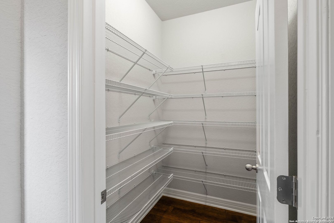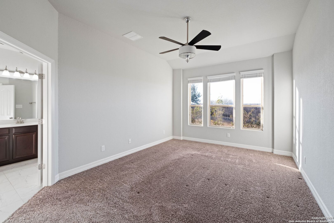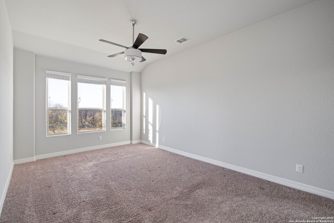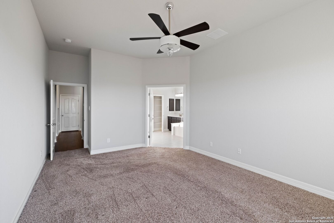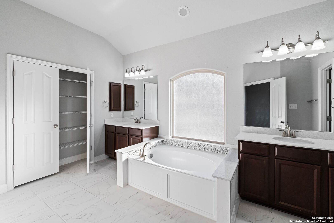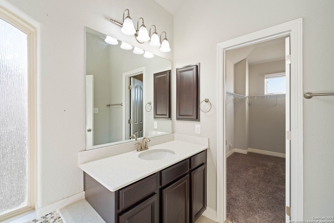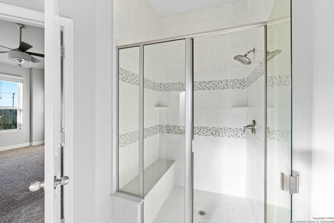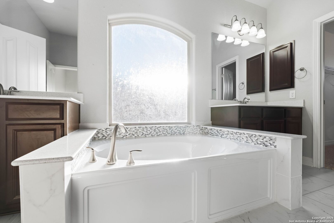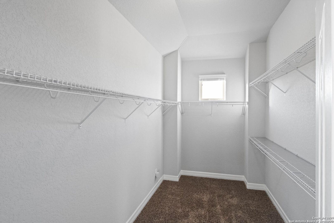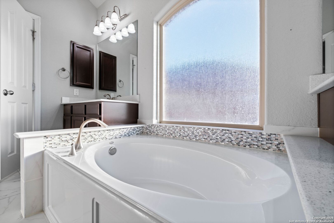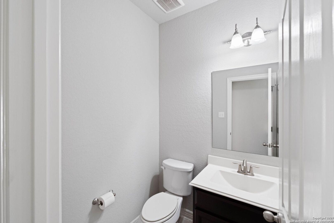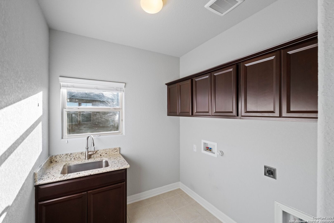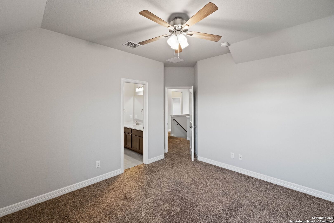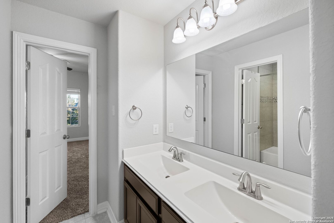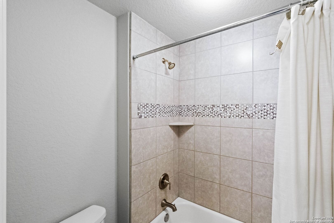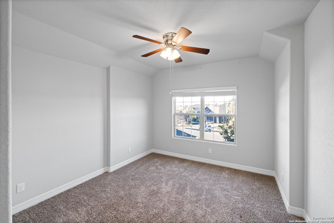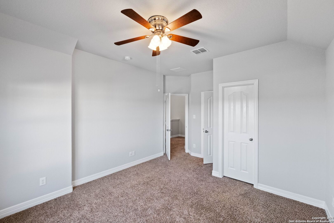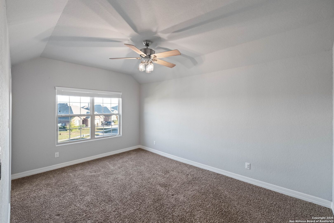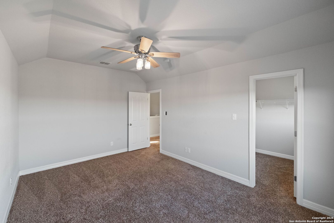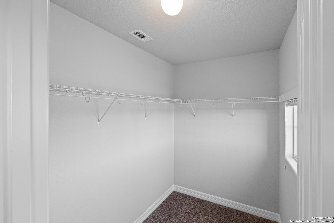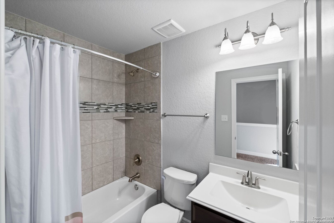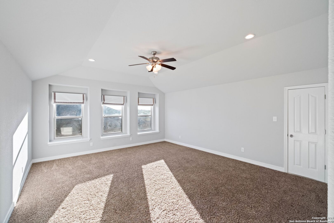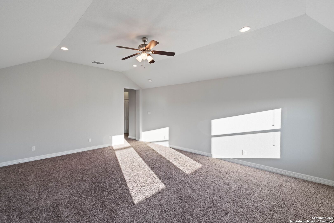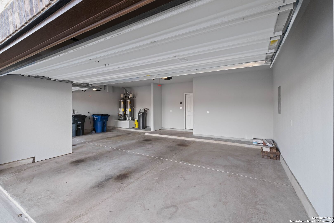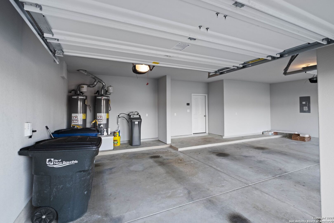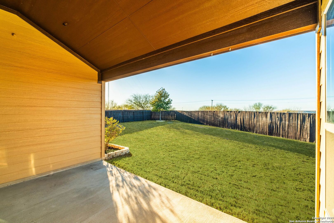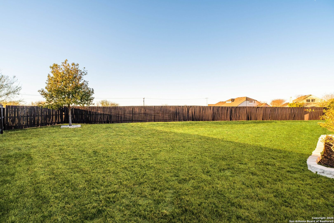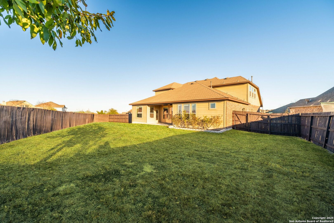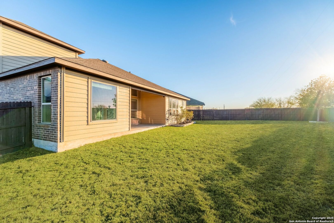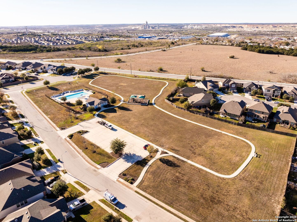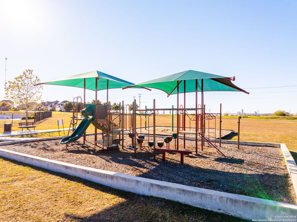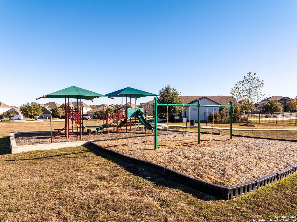Status
Market MatchUP
How this home compares to similar 4 bedroom homes in New Braunfels- Price Comparison$19,944 higher
- Home Size1010 sq. ft. larger
- Built in 2016Older than 65% of homes in New Braunfels
- New Braunfels Snapshot• 1357 active listings• 45% have 4 bedrooms• Typical 4 bedroom size: 2462 sq. ft.• Typical 4 bedroom price: $515,055
Description
Welcome to this spacious and beautifully maintained two-story home featuring 4 bedrooms, 3.5 bathrooms, and a three-car garage. Situated on a generous 0.25-acre lot-one of the largest in the subdivision-this home provides plenty of outdoor space to enjoy. The primary suite and a dedicated office space are conveniently located on the main level, while upstairs boasts 3 generously sized bedrooms, each with walk-in closets, and a large family room perfect for a game or media room. The kitchen is a chef's dream, offering ample cabinet space, a large island, and gas cooking. This home also offers close proximity to the neighborhood pool and playground, adding even more convenience and fun to your lifestyle. With abundant natural light throughout and plenty of room to live, work, and entertain, this home is a must-see. Come check it out!
MLS Listing ID
Listed By
(888) 519-7431
eXp Realty
Map
Estimated Monthly Payment
$4,498Loan Amount
$508,250This calculator is illustrative, but your unique situation will best be served by seeking out a purchase budget pre-approval from a reputable mortgage provider. Start My Mortgage Application can provide you an approval within 48hrs.
Home Facts
Bathroom
Kitchen
Appliances
- Washer Connection
- Ceiling Fans
- Water Softener (owned)
- Gas Cooking
- Smoke Alarm
- Stove/Range
- Dishwasher
- Plumb for Water Softener
- Pre-Wired for Security
- Solid Counter Tops
- Microwave Oven
- Garage Door Opener
- Disposal
- Ice Maker Connection
- In Wall Pest Control
- Chandelier
- Gas Water Heater
- Dryer Connection
- City Garbage service
- Built-In Oven
- 2+ Water Heater Units
Roof
- Heavy Composition
Levels
- Two
Cooling
- One Central
Pool Features
- None
Window Features
- None Remain
Exterior Features
- Patio Slab
- Has Gutters
- Covered Patio
- Mature Trees
- Privacy Fence
- Double Pane Windows
Fireplace Features
- Not Applicable
Association Amenities
- Pool
- Park/Playground
Flooring
- Wood
- Carpeting
- Ceramic Tile
Foundation Details
- Slab
Architectural Style
- Two Story
- Traditional
Heating
- Central
