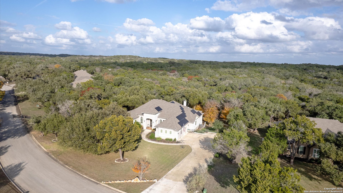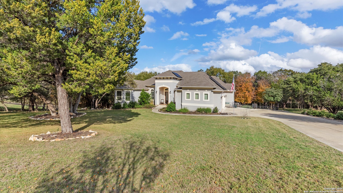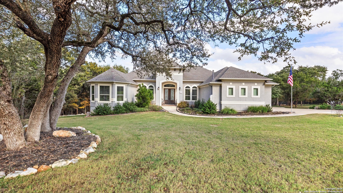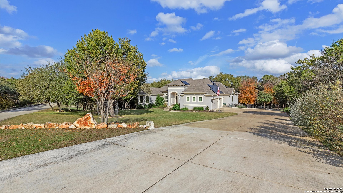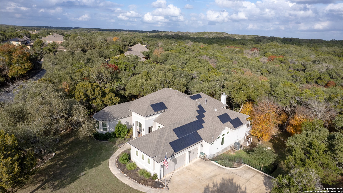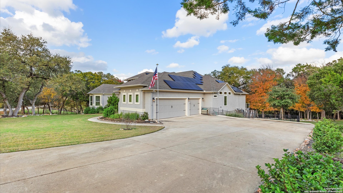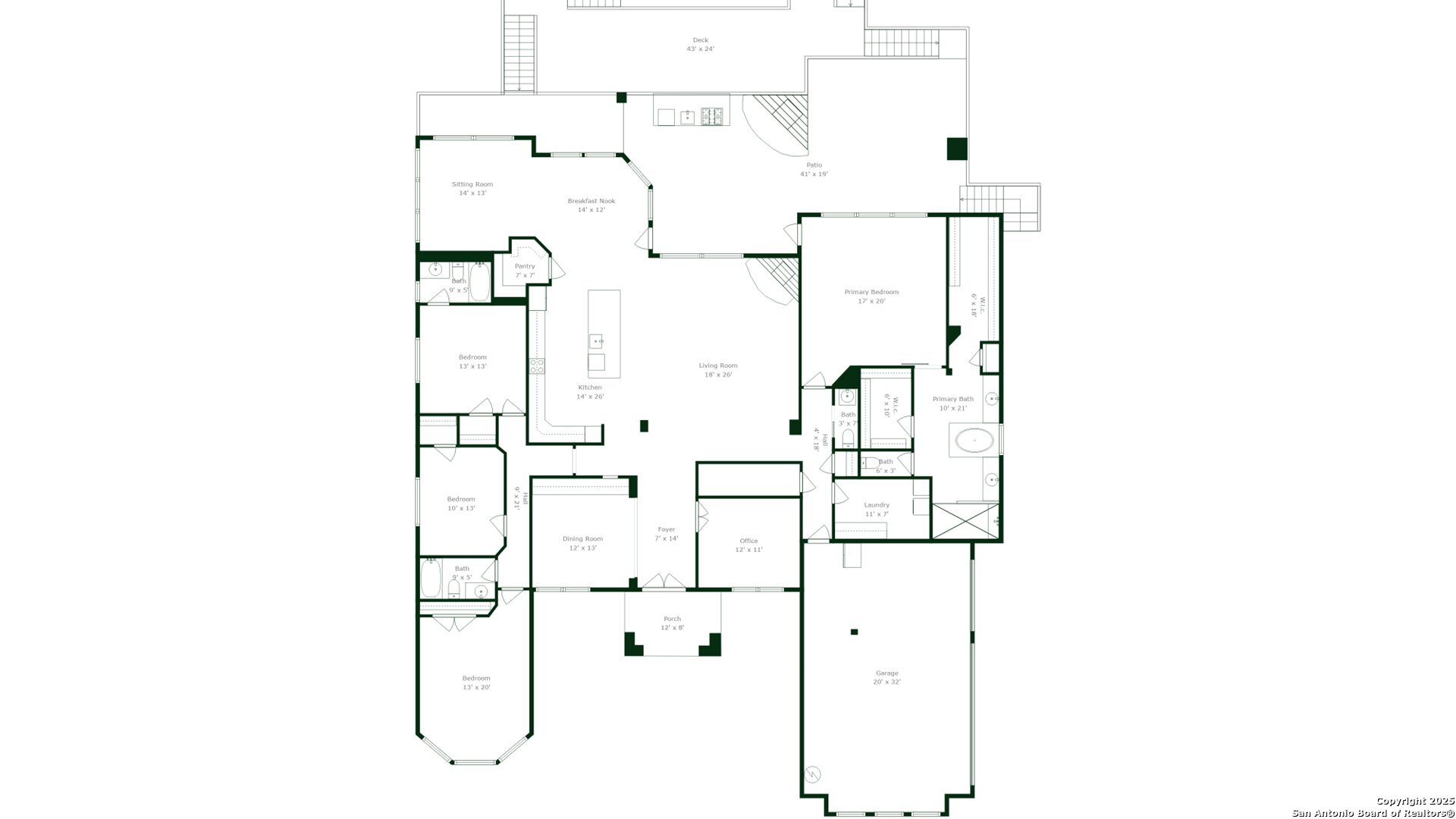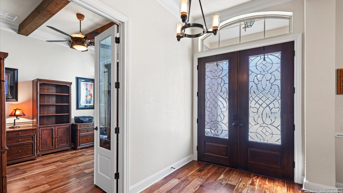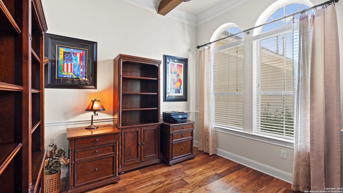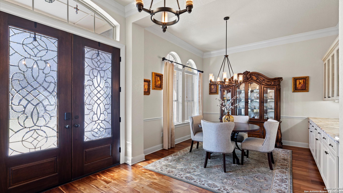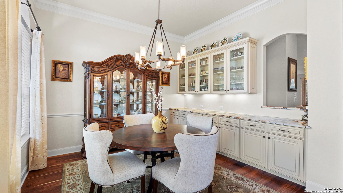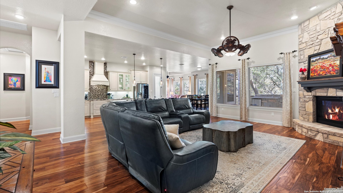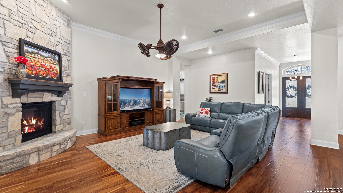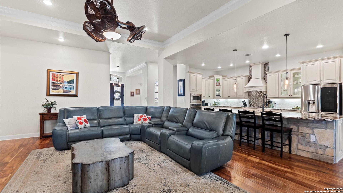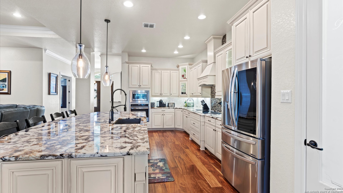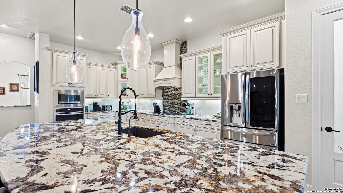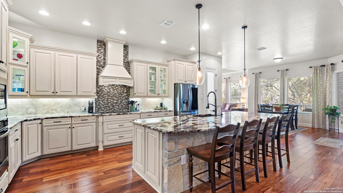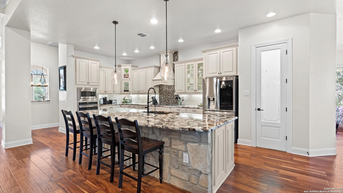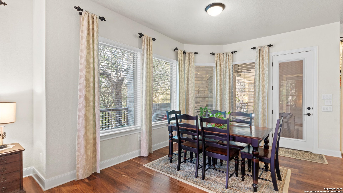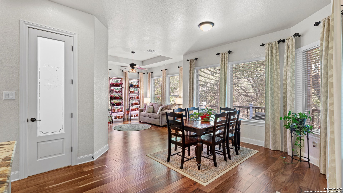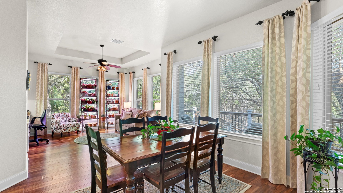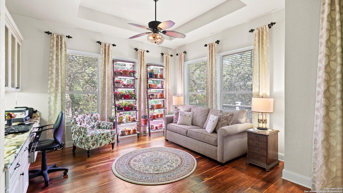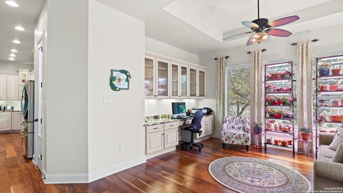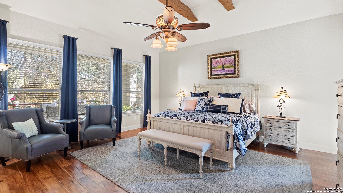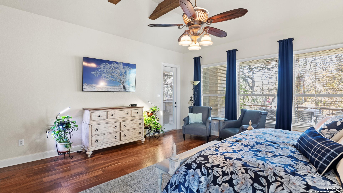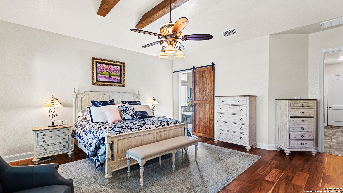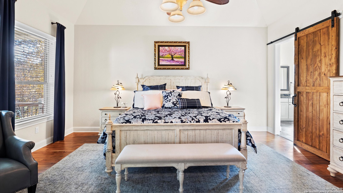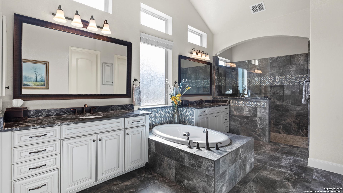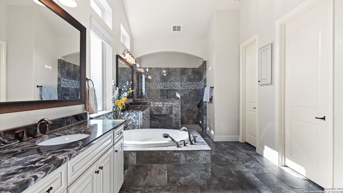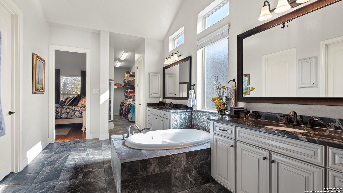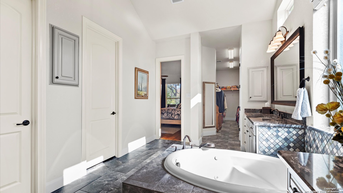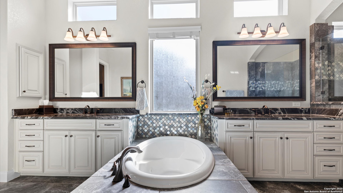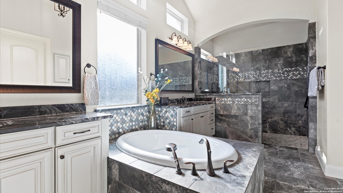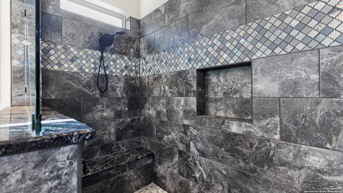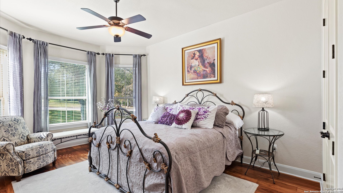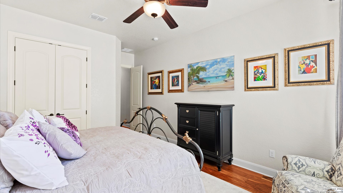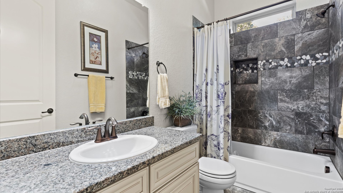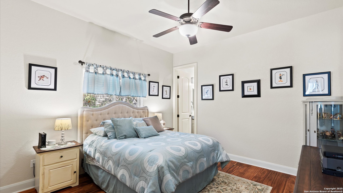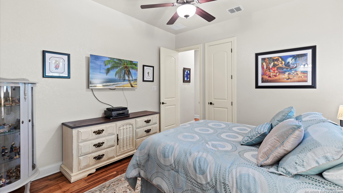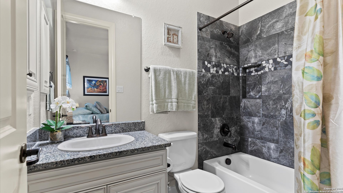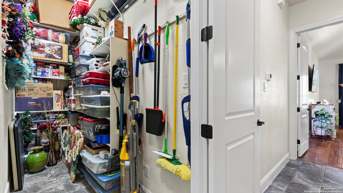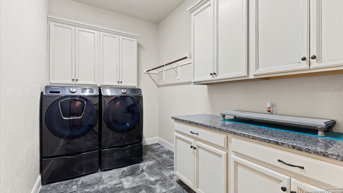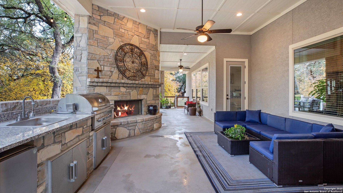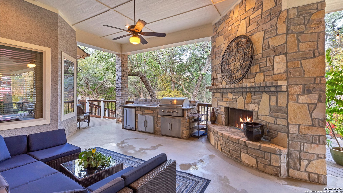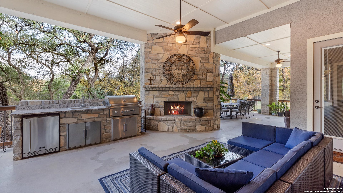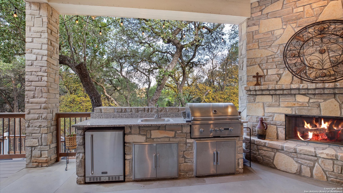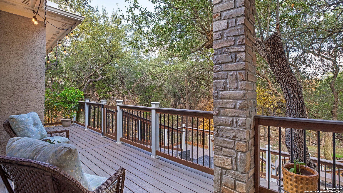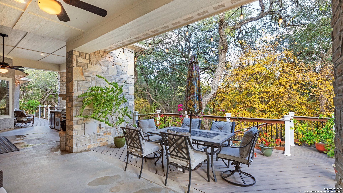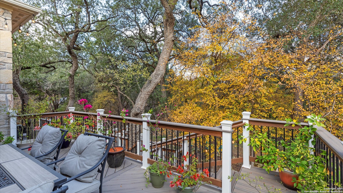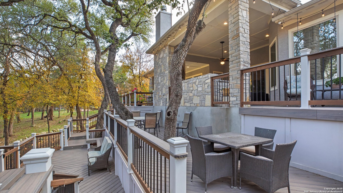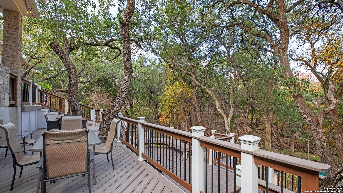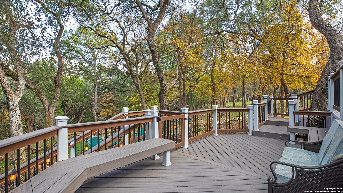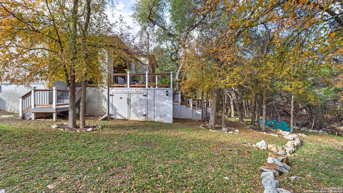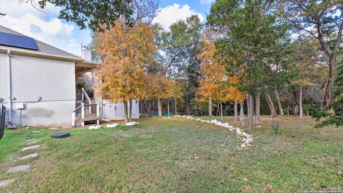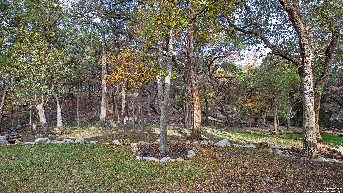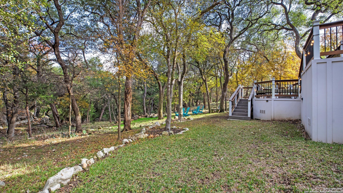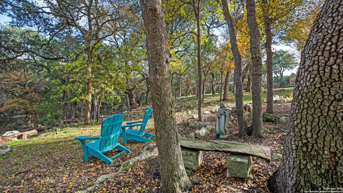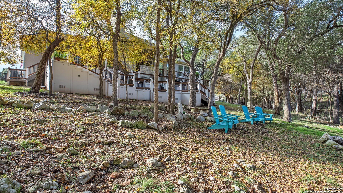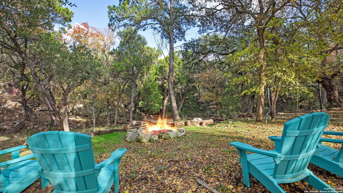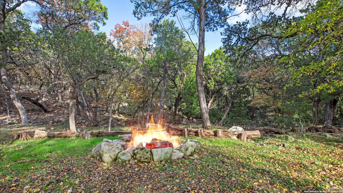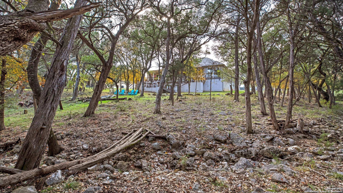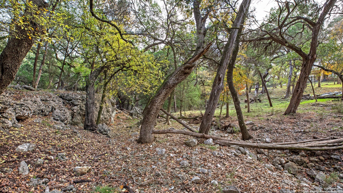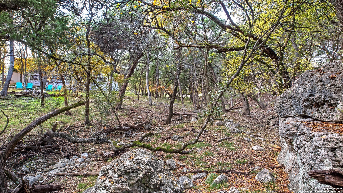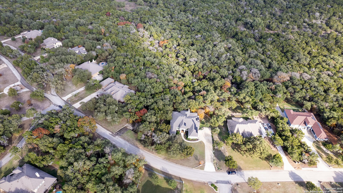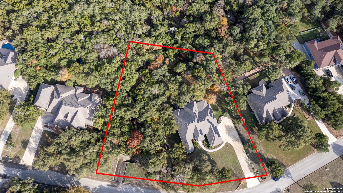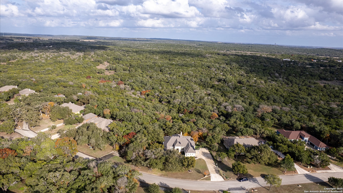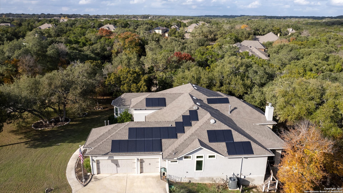Status
Market MatchUP
How this home compares to similar 4 bedroom homes in New Braunfels- Price Comparison$404,968 higher
- Home Size1120 sq. ft. larger
- Built in 2019Older than 56% of homes in New Braunfels
- New Braunfels Snapshot• 1360 active listings• 45% have 4 bedrooms• Typical 4 bedroom size: 2461 sq. ft.• Typical 4 bedroom price: $515,031
Description
Nestled in the serene, gated community of Rockwall Ranch in New Braunfels, TX, this stunning 3,581 sq. ft. single-story home offers the perfect blend of modern luxury and natural beauty. Built in 2018, this 4-bedroom, 3.5-bathroom home sits on a mix of beautifully landscaped, and natural 1.26-acre lot, surrounded by mature trees, a dry creek bed, and breathtaking views that make you feel like you're living in a treehouse. The home's welcoming front patio is highlighted by tall, decorative glass entry doors that set the tone for the elegance found inside. Step inside to soaring ceilings, acacia wood floors, 8 ft doors throughout, custom rods and curtains, large crown molding, and meticulous design details throughout. The main living room features a striking floor to ceiling stone fireplace with hearth, and offers a beautiful view of the outdoors. The open-concept kitchen is a chef's dream, with gorgeous granite countertops, glass-front (upper) custom cabinetry, pull-out organizers, a built-in oven, convection microwave that can act as an additional oven, an electric induction stove top (gas stub out available), a vent hood, island with stone front, spacious pantry with custom door, and designer features and fixtures. A dedicated office with French doors and wood beams, and a formal dining room with custom upper (glass) and lower cabinetry add elegance, while the family room offers versatility with additional upper (glass) and lower built-ins and a granite top desk space. The private primary suite is situated away from the other bedrooms and provides tranquil views of the deck and mature trees, with direct access to the outdoor space. The wood beams and barn door add additional charm to the space . The spa-like ensuite bathroom features a walk-in shower w/ soap niche and seat, garden tub, and multiple walk-in closets. The home's additional bedrooms are equally inviting, with one featuring its own ensuite bath and walk in closet, and the front bedroom has a lovely bay window showing off the view of the front yard landscaping. The laundry room is thoughtfully designed with lots of cabinetry, extended counter space, and a hanging area for clothes. Storage abounds with an oversized storage closet near the utility room and an abundance of custom cabinetry throughout the home. The exterior of the home is both functional and inviting. It features a three-car garage with a widened driveway that ensures ample parking for owners and guests. The home also boasts paid solar panels, offering energy savings, as well as other upgrades such as a sprinkler system, gutter system w/ partial Leaf Guard system, gas fixtures (propane ), dual water heaters, a water softener, and radiant barrier. Outdoor living is a dream with an expansive three-level patio and deck (Trex composite decking for longer life), complete with an outdoor kitchen (grill/sink/fridge), custom fireplace, exterior lighting, and plenty of space to entertain or relax while enjoying the natural surroundings. The backyard offers additional highlights, including a firepit, wooded areas, unique rock wall feature, and underdeck storage/workshop spaces. Located in Comal ISD and near Randolph Air Force Base, Rockwall Ranch offers amenities, including a pool, clubhouse, basketball court, and park. Positioned conveniently between San Antonio and Austin, the home provides easy access to shopping, dining, and outdoor recreation. With its luxurious features, energy efficiency, and captivating natural setting, this home is a rare gem.
MLS Listing ID
Listed By
(210) 659-6700
RE/MAX Corridor
Map
Estimated Monthly Payment
$7,947Loan Amount
$874,000This calculator is illustrative, but your unique situation will best be served by seeking out a purchase budget pre-approval from a reputable mortgage provider. Start My Mortgage Application can provide you an approval within 48hrs.
Home Facts
Bathroom
Kitchen
Appliances
- Dryer Connection
- Dishwasher
- Security System (Owned)
- In Wall Pest Control
- Smoke Alarm
- Ice Maker Connection
- Ceiling Fans
- Built-In Oven
- Carbon Monoxide Detector
- Microwave Oven
- Plumb for Water Softener
- Self-Cleaning Oven
- Solid Counter Tops
- Smooth Cooktop
- Disposal
- Custom Cabinets
- Gas Water Heater
- Chandelier
- Washer Connection
- Satellite Dish (owned)
- Vent Fan
- Gas Grill
- Private Garbage Service
- Pre-Wired for Security
- 2+ Water Heater Units
- Garage Door Opener
- Cook Top
- Water Softener (owned)
Roof
- Composition
Levels
- One
Cooling
- One Central
Pool Features
- None
Window Features
- All Remain
Other Structures
- Workshop
- Shed(s)
Exterior Features
- Has Gutters
- Double Pane Windows
- Mature Trees
- Gas Grill
- Sprinkler System
- Bar-B-Que Pit/Grill
- Storage Building/Shed
- Covered Patio
- Outdoor Kitchen
- Deck/Balcony
Fireplace Features
- Living Room
- Gas Starter
- Gas Logs Included
- Stone/Rock/Brick
- Wood Burning
- Gas
- Glass/Enclosed Screen
Association Amenities
- Controlled Access
- Park/Playground
- Basketball Court
- Clubhouse
- Pool
Accessibility Features
- Stall Shower
- No Carpet
- Doors-Pocket
- No Stairs
- 2+ Access Exits
- First Floor Bath
- Doors w/Lever Handles
- Grab Bars in Bathroom(s)
- Low Closet Rods
- First Floor Bedroom
Flooring
- Ceramic Tile
- Wood
Foundation Details
- Slab
Architectural Style
- One Story
Heating
- Central
